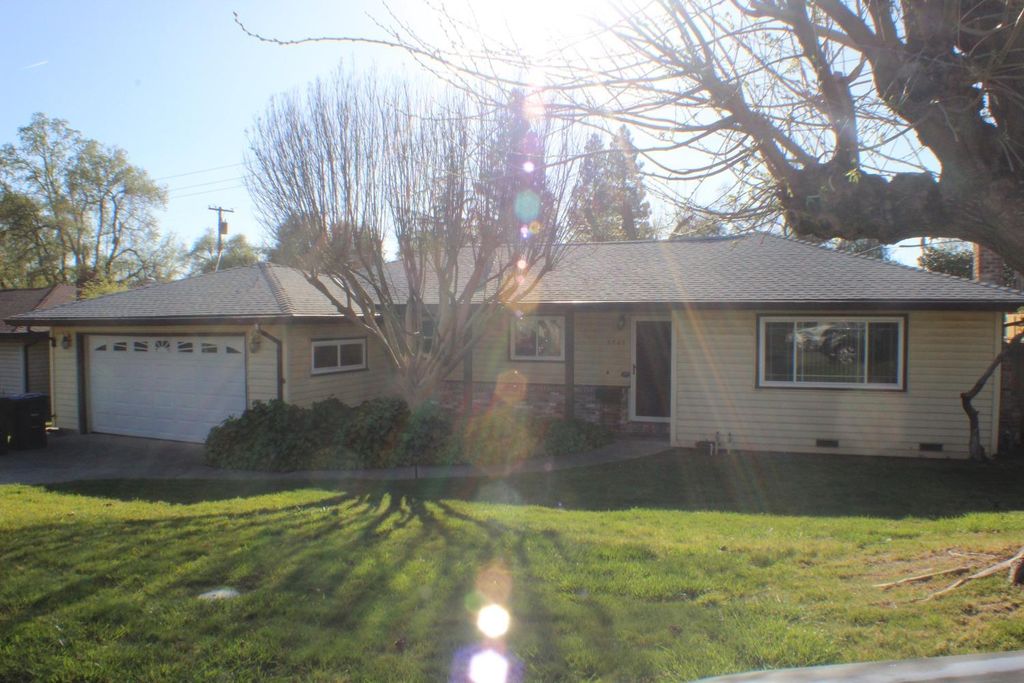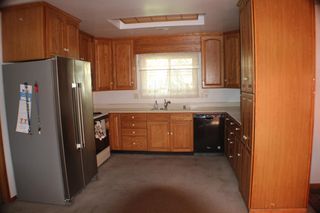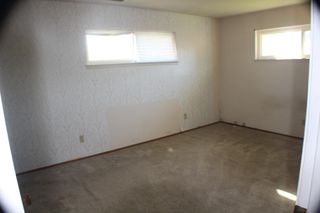


FOR SALE
5805 Southgrove Dr
Citrus Heights, CA 95610
Birdcage Heights- 4 Beds
- 2 Baths
- 1,779 sqft
- 4 Beds
- 2 Baths
- 1,779 sqft
4 Beds
2 Baths
1,779 sqft
Local Information
© Google
-- mins to
Commute Destination
Description
Wonderful home in quaint neighborhood. Close to shops, restaurants, schools and parks. Home has great potential. Newer front door, security screen door and garage door. Newer refrigerator and Tuff Shed included. Don't let this diamond in the rough pass you by. There is so much potential inside these walls.
Home Highlights
Parking
Garage
Outdoor
No Info
A/C
Heating & Cooling
HOA
None
Price/Sqft
$293
Listed
33 days ago
Home Details for 5805 Southgrove Dr
Interior Features |
|---|
Interior Details Number of Rooms: 3Types of Rooms: Bathroom, Dining Room, Kitchen |
Beds & Baths Number of Bedrooms: 4Number of Bathrooms: 2Number of Bathrooms (full): 2 |
Dimensions and Layout Living Area: 1779 Square Feet |
Appliances & Utilities Appliances: Free-Standing Refrigerator, Dishwasher, Disposal, Free-Standing Electric Range, Dryer, WasherDishwasherDisposalDryerLaundry: InsideWasher |
Heating & Cooling Heating: Central,Fireplace(s)Has CoolingAir Conditioning: Central AirHas HeatingHeating Fuel: Central |
Fireplace & Spa Number of Fireplaces: 2Fireplace: BrickHas a Fireplace |
Windows, Doors, Floors & Walls Flooring: Carpet, Linoleum |
Levels, Entrance, & Accessibility Stories: 1Accessibility: Grab BarsFloors: Carpet, Linoleum |
Exterior Features |
|---|
Exterior Home Features Roof: ShingleFencing: Back Yard, FencedOther Structures: Shed(s)Foundation: RaisedNo Private Pool |
Parking & Garage Number of Garage Spaces: 2Number of Covered Spaces: 2No CarportHas a GarageParking Spaces: 2Parking: Garage Door Opener,Garage Faces Front |
Water & Sewer Sewer: In & Connected |
Days on Market |
|---|
Days on Market: 33 |
Property Information |
|---|
Year Built Year Built: 1959 |
Property Type / Style Property Type: ResidentialProperty Subtype: Single Family Residence |
Building Construction Materials: Vinyl Siding, WoodNot Attached Property |
Price & Status |
|---|
Price List Price: $521,000Price Per Sqft: $293 |
Active Status |
|---|
MLS Status: Active |
Location |
|---|
Direction & Address City: Citrus Heights |
Agent Information |
|---|
Listing Agent Listing ID: 224028581 |
Building |
|---|
Building Area Building Area: 1779 Square Feet |
Community |
|---|
Not Senior Community |
HOA |
|---|
Association for this Listing: MetroList Services, Inc.No HOAHOA Fee: No HOA Fee |
Lot Information |
|---|
Lot Area: 10019 sqft |
Listing Info |
|---|
Special Conditions: Successor Trustee Sale |
Mobile R/V |
|---|
Mobile Home Park Mobile Home Units: Feet |
Compensation |
|---|
Buyer Agency Commission: 2.5Buyer Agency Commission Type: % |
Notes The listing broker’s offer of compensation is made only to participants of the MLS where the listing is filed |
Miscellaneous |
|---|
Mls Number: 224028581 |
Last check for updates: about 12 hours ago
Listing courtesy of Valerie DeSimone
Gold Associates
Originating MLS: MetroList Services, Inc.
Source: MetroList Services of CA, MLS#224028581

Price History for 5805 Southgrove Dr
| Date | Price | Event | Source |
|---|---|---|---|
| 03/26/2024 | $521,000 | Listed For Sale | MetroList Services of CA #224028581 |
Similar Homes You May Like
Skip to last item
Skip to first item
New Listings near 5805 Southgrove Dr
Skip to last item
Skip to first item
Property Taxes and Assessment
| Year | 2023 |
|---|---|
| Tax | $5,078 |
| Assessment | $431,812 |
Home facts updated by county records
Comparable Sales for 5805 Southgrove Dr
Address | Distance | Property Type | Sold Price | Sold Date | Bed | Bath | Sqft |
|---|---|---|---|---|---|---|---|
0.09 | Single-Family Home | $510,000 | 04/22/24 | 3 | 2 | 1,436 | |
0.10 | Single-Family Home | $535,000 | 03/08/24 | 3 | 2 | 1,384 | |
0.26 | Single-Family Home | $540,000 | 12/11/23 | 4 | 2 | 1,985 | |
0.21 | Single-Family Home | $480,000 | 06/30/23 | 3 | 2 | 1,863 | |
0.28 | Single-Family Home | $550,000 | 06/13/23 | 4 | 2 | 1,985 | |
0.23 | Single-Family Home | $589,000 | 10/18/23 | 4 | 2 | 2,227 | |
0.28 | Single-Family Home | $551,000 | 06/09/23 | 3 | 2 | 1,877 | |
0.29 | Single-Family Home | $530,000 | 05/08/23 | 3 | 2 | 1,792 | |
0.27 | Single-Family Home | $507,000 | 02/21/24 | 3 | 2 | 1,481 | |
0.22 | Single-Family Home | $460,000 | 05/23/23 | 3 | 2 | 1,266 |
Neighborhood Overview
Neighborhood stats provided by third party data sources.
What Locals Say about Birdcage Heights
- Trulia User
- Resident
- 1y ago
"I commute to Folsom. easy access to HWY 50. I took take the bus to the community College and that was also fairly easy."
- Trulia User
- Resident
- 2y ago
"Good place to live . So many stores to close. I love my area , I have many friends and my children have many theirs friends. "
- Jen G.
- Resident
- 3y ago
"It's extensive shopping opportunities! From groceries to a mall, outdoor specialty stores plaza, with restaurants and fast food to satisfy the whole family."
- Jared B.
- Resident
- 4y ago
"safe but not too many kids in the neighborhood very low crime, friendly Neighbors, centrally located to most important resources and entertaining parts of the city"
- Lauren W.
- Resident
- 4y ago
"There are some nice parks around. There is a food amount of families in the area. You see alot of kids walking home from school as well as taking buses. There's a bunch of shopping centers in the area. And lots of affordable stores."
- Elizabeth R.
- Visitor
- 4y ago
"We shop here often. Nice clean stores and shopping center parking lots. Lots of eatery’s to choose from. "
- Muayyad A.
- Resident
- 5y ago
"Everything is close, bank markets mall post office, restaurants, save neighborhood no problems, police office close"
- osta_13
- 9y ago
"Schools and shopping very close by, that can be accessed without using busy streets. Very quiet with little to no crime and friendly neighbors. Large lots with plenty of shade trees and room to grow."
LGBTQ Local Legal Protections
LGBTQ Local Legal Protections
Valerie DeSimone, Gold Associates

Copyright MetroList Services, Inc. All rights reserved. Information is deemed reliable but not guaranteed.
5805 Southgrove Dr, Citrus Heights, CA 95610 is a 4 bedroom, 2 bathroom, 1,779 sqft single-family home built in 1959. 5805 Southgrove Dr is located in Birdcage Heights, Citrus Heights. This property is currently available for sale and was listed by MetroList Services of CA on Mar 26, 2024. The MLS # for this home is MLS# 224028581.
