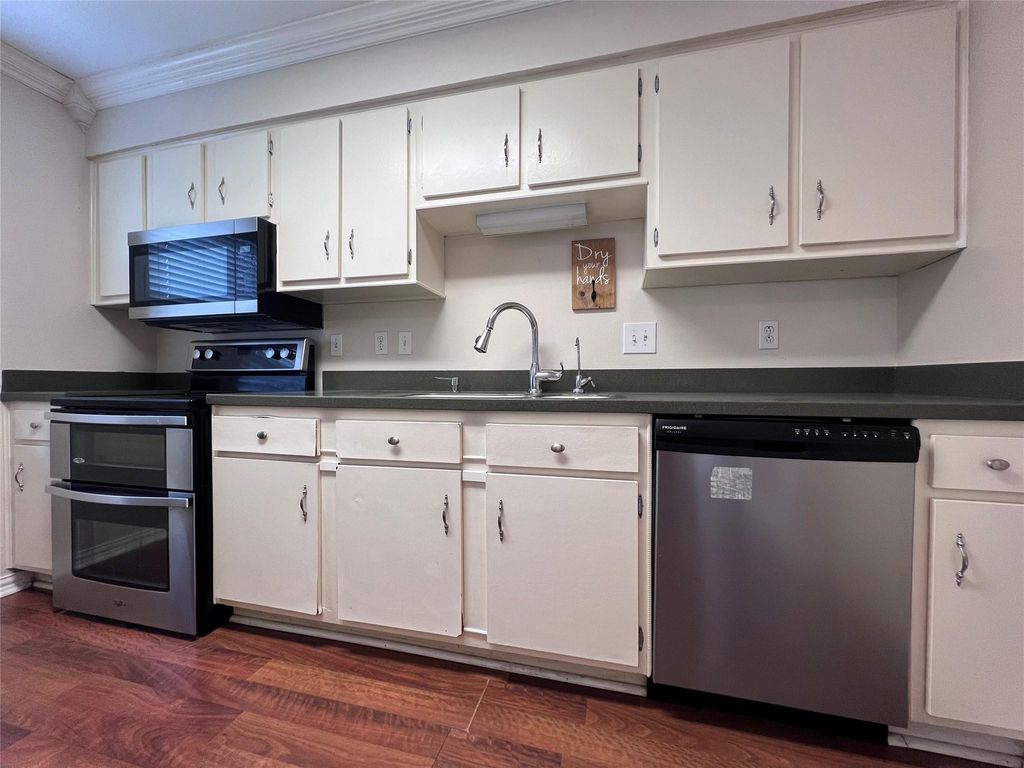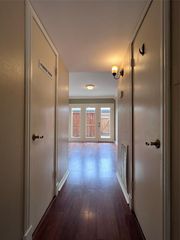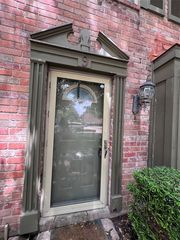


PENDING
5801 Lumberdale Rd #9
Houston, TX 77092
Greater Inwood- 2 Beds
- 3 Baths
- 1,680 sqft
- 2 Beds
- 3 Baths
- 1,680 sqft
2 Beds
3 Baths
1,680 sqft
Local Information
© Google
-- mins to
Commute Destination
Description
This unit is the last building in the subdivision. Large unit with two Masters, both upstairs and each with two full bathrooms. Half bathroom is downstairs. Stainless steel appliances a new refrigerator, stove, dishwasher, disposal, wine cooler, and microwave. Wash and Dryer are included. There are plenty of cabinets. A storage room with a lock. French doors lead from the dining/breakfast area to a nice fully fenced patio and carport. Laminate flooring throughout. Only stairs have new carpet. It was done on April 14, 2024. It's an added bonus, the unit has a new best brand Goodman high-capacity air conditioning system to keep the home cool on those hot Houston summer days! HOA includes Cable basic package for TV, Water, Trash, swimming pool, tennis court, walking trail, clubhouse, 24 hours on-site patrol (cameras and patrol), etc. Selling in as-is condition. On-site management & maintenance. A well maintained, quiet, and groomed community. Close access to 290 and 610.
Home Highlights
Parking
2 Carport Spaces
Outdoor
No Info
A/C
Heating & Cooling
HOA
$375/Monthly
Price/Sqft
$104
Listed
14 days ago
Home Details for 5801 Lumberdale Rd #9
Interior Features |
|---|
Interior Details Number of Rooms: 8Types of Rooms: Master Bathroom, Kitchen |
Beds & Baths Number of Bedrooms: 2Number of Bathrooms: 3Number of Bathrooms (full): 2Number of Bathrooms (half): 1 |
Dimensions and Layout Living Area: 1680 Square Feet |
Appliances & Utilities Appliances: Dryer, Full Size, Refrigerator, Washer, Refrigerator Included, Convection Oven, Double Oven, Electric Oven, Electric Range, Dishwasher, Disposal, Microwave, Washer/DryerDishwasherDisposalDryerLaundry: Inside,Electric Dryer HookupMicrowaveRefrigeratorWasher |
Heating & Cooling Heating: ElectricHas CoolingAir Conditioning: Electric,Ceiling Fan(s)Has HeatingHeating Fuel: Electric |
Fireplace & Spa No Fireplace |
Windows, Doors, Floors & Walls Window: Insulated/Low-E windowsFlooring: Laminate, Tile |
Levels, Entrance, & Accessibility Stories: 2Number of Stories: 2Levels: Levels 1 and 2Floors: Laminate, Tile |
View No View |
Security Security: Fire Alarm |
Exterior Features |
|---|
Exterior Home Features Roof: CompositionFencing: FencedExterior: Playground, Sprinkler System, StorageFoundation: SlabNo Private PoolSprinkler System |
Parking & Garage Number of Carport Spaces: 2Number of Covered Spaces: 2Has a CarportNo GarageParking Spaces: 2Parking: Detached Carport,Assigned,Carport |
Frontage Road Surface Type: Concrete |
Water & Sewer Sewer: Public Sewer |
Days on Market |
|---|
Days on Market: 14 |
Property Information |
|---|
Year Built Year Built: 1976 |
Property Type / Style Property Type: ResidentialProperty Subtype: TownhouseArchitecture: Traditional |
Building Construction Materials: Brick, Wood SidingNot a New Construction |
Property Information Parcel Number: 1068940000009 |
Price & Status |
|---|
Price List Price: $175,000Price Per Sqft: $104 |
Active Status |
|---|
MLS Status: Pending |
Location |
|---|
Direction & Address City: HoustonCommunity: Forest Lake T/H & R/P |
School Information Elementary School: Smith AcademyElementary School District: 1 - AldineJr High / Middle School: Hoffman Middle SchoolJr High / Middle School District: 1 - AldineHigh School: Eisenhower High SchoolHigh School District: 1 - Aldine |
Agent Information |
|---|
Listing Agent Listing ID: 43452484 |
Building |
|---|
Building Area Building Area: 1680 Square Feet |
Community |
|---|
Community Features: Tennis Court(s), ClubhouseNot Senior Community |
HOA |
|---|
HOA Fee: $375/Monthly |
Lot Information |
|---|
Lot Area: 1016 sqft |
Offer |
|---|
Listing Agreement Type: Exclusive Right to Sell/LeaseListing Terms: Cash, Conventional |
Energy |
|---|
Energy Efficiency Features: Thermostat |
Compensation |
|---|
Buyer Agency Commission: 3Buyer Agency Commission Type: %Sub Agency Commission: 0Sub Agency Commission Type: % |
Notes The listing broker’s offer of compensation is made only to participants of the MLS where the listing is filed |
Miscellaneous |
|---|
Mls Number: 43452484 |
Additional Information |
|---|
Tennis Court(s)Clubhouse |
Last check for updates: about 7 hours ago
Listing courtesy of Noriko Dowrey TREC #0622520, (281) 844-2792
World Wide Realty,LLC
Source: HAR, MLS#43452484

Price History for 5801 Lumberdale Rd #9
| Date | Price | Event | Source |
|---|---|---|---|
| 04/29/2024 | $175,000 | Pending | HAR #43452484 |
| 11/10/2022 | $175,000 | PriceChange | HAR #60331172 |
| 09/05/2022 | $165,000 | PriceChange | HAR #60331172 |
| 09/02/2021 | $160,000 | Listed For Sale | HAR #31186850 |
| 03/22/2011 | $72,500 | PriceChange | Agent Provided |
| 03/11/2011 | $74,900 | Listed For Sale | Agent Provided |
Similar Homes You May Like
Skip to last item
Skip to first item
New Listings near 5801 Lumberdale Rd #9
Skip to last item
Skip to first item
Property Taxes and Assessment
| Year | 2023 |
|---|---|
| Tax | $2,199 |
| Assessment | $169,056 |
Home facts updated by county records
Neighborhood Overview
Neighborhood stats provided by third party data sources.
What Locals Say about Greater Inwood
- Otis J.
- Resident
- 4y ago
"I've lived here for well over 4 years now. It's quiet and everyone minds their own. Citizen patrols are conducted daily"
- Ron G.
- Resident
- 4y ago
"The neighborhood is friendly and we have HPD on patrol. We're in the city limits and don't have to pay MUD tax. "
- Nadia J.
- Resident
- 4y ago
"They have community events quarterly where I stay as a meet and greet for new neighbors to the community. "
- Thomikaandrews
- Resident
- 4y ago
"It’s an ok neighborhood to live in my parents live here and it’s where I grew up so coming back feels nice too"
- Ron G.
- Resident
- 4y ago
"I’ve lived in this neighborhood 20 years and I’ve enjoyed every minute of it. It’s a nice, quiet friendly community. "
- Major1ent
- Resident
- 4y ago
"Great neighborhood to live. It could be better but overall it’s great. Plan to sale in a few years. My neighbors are great "
- Thomikaandrews
- Resident
- 4y ago
"It’s a great place to walk your dogs plenty of sidewalks are available. However lighting is limited at night time."
- Tiffwoods2018
- Resident
- 5y ago
"Friendly neighbors and yes they do looks out for others and really ain’t had no problems since the 3years living it’s been gud but it’s my mom spot and I need my own spot "
- Regina M. B.
- Resident
- 5y ago
"Takes 35 minutes to go 7 miles ... Dangerous area, can see homeless at ever bus stop. Always pan handlers on Antoine and little York. Watch for people running lights and thinking victory drive is practice for Nascar."
- Jherna031774
- Resident
- 5y ago
"I've been living there for 4 years it's a quiet place and nice to live in. Neighbors are friendly and the area is safe."
- Antonia G.
- Resident
- 6y ago
"Country living... Spacious living... Its rural but urban. We have PeeWees Snack shack across from Lincoln city park"
- N_dela
- Resident
- 6y ago
"I have lived in this neighborhood for 25 years and love it. I have seen some neighbors leave because of age or death but the new neighbors have fully accepted the old neighborhood feel while also bringing in their own uniqueness to the neighborhood. We definitely look out for each other."
- Antonia G.
- Resident
- 6y ago
"like country living...there's space...parks small local bars and on the weekends yippy can usually find something to do. we have the great pee wees burger shack next to Lincoln City park"
LGBTQ Local Legal Protections
LGBTQ Local Legal Protections
Noriko Dowrey, World Wide Realty,LLC

Copyright 2024, Houston REALTORS® Information Service, Inc.
The information provided is exclusively for consumers’ personal, non-commercial use, and may not be used for any purpose other than to identify prospective properties consumers may be interested in purchasing.
Information is deemed reliable but not guaranteed.
The listing broker’s offer of compensation is made only to participants of the MLS where the listing is filed.
The listing broker’s offer of compensation is made only to participants of the MLS where the listing is filed.
5801 Lumberdale Rd #9, Houston, TX 77092 is a 2 bedroom, 3 bathroom, 1,680 sqft townhouse built in 1976. 5801 Lumberdale Rd #9 is located in Greater Inwood, Houston. This property is currently available for sale and was listed by HAR on Apr 15, 2024. The MLS # for this home is MLS# 43452484.
