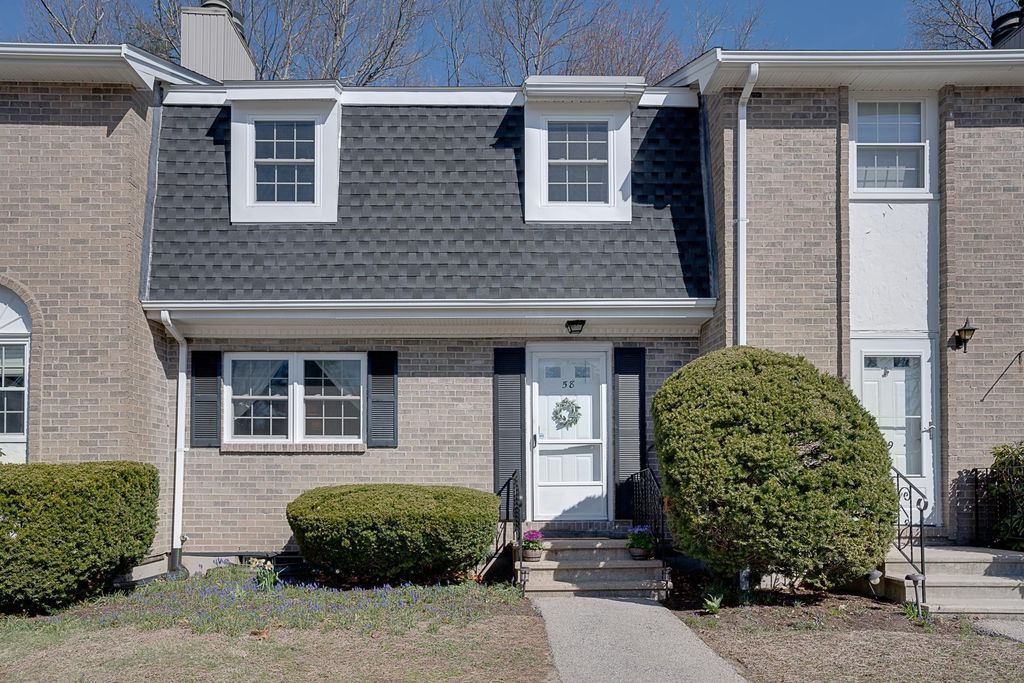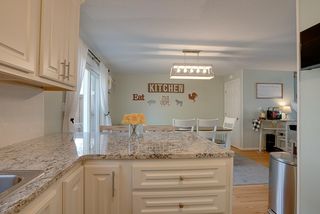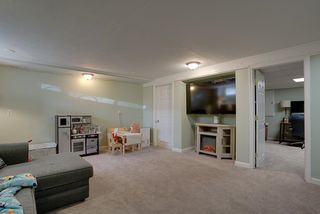


UNDER CONTRACT
Listed by Charlotte Gassman, Team Gassman Real Estate LLC, (603) 898-0077
58 Fieldstone Drive UNIT 58
Londonderry, NH 03053
- 3 Beds
- 2 Baths
- 1,848 sqft
- 3 Beds
- 2 Baths
- 1,848 sqft
3 Beds
2 Baths
1,848 sqft
Local Information
© Google
-- mins to
Commute Destination
Last check for updates: about 7 hours ago
Listing courtesy of Charlotte Gassman
Team Gassman Real Estate LLC, (603) 898-0077
Source: PrimeMLS, MLS#4991305

Description
Fabulous 3 bedroom in the desirable Mountain Home Estates. This home has been remarkably maintained and updated by current owner! The kitchen has seen a full renovation, cabinets, backsplash, granite countertops, including all new stainless steel appliances, the flooring has a beautiful ceramic tile. First floor laundry. Living room features a woodburning fireplace and new luxury vinyl plank flooring has been installed in the living room and dining room. All three bedrooms, stairs and hallway have new carpet. The townhouse has been newly painted throughout. At the basement level, you will find two additional finished rooms, Great flexible space for use that meet your needs whatever they may be for extra space...home office, guest room etc. Windows and doors, including the slider have all been replaced! This is a pet friendly association. Washer dryer will remain. Association boasts, Club house, Fitness Center, Tennis Courts, Indoor heated Pool, Outdoor Pool, Playground and Trails! Wow! See this beauty today! VA approved Development Pets are allowed. View R&R for any restrictions
Home Highlights
Parking
No Info
Outdoor
Deck
A/C
Heating & Cooling
HOA
$460/Monthly
Price/Sqft
$208
Listed
14 days ago
Home Details for 58 Fieldstone Drive UNIT 58
Active Status |
|---|
MLS Status: Pending |
Interior Features |
|---|
Interior Details Basement: Finished,Interior EntryNumber of Rooms: 8 |
Beds & Baths Number of Bedrooms: 3Number of Bathrooms: 2Number of Bathrooms (full): 2 |
Dimensions and Layout Living Area: 1848 Square Feet |
Appliances & Utilities Utilities: Cable Available, High Speed Intrnt -AvailAppliances: Dishwasher, Dryer, Microwave, Washer, Stove - ElectricDishwasherDryerLaundry: Laundry Hook-upsMicrowaveWasher |
Heating & Cooling Heating: Baseboard,Electric,Gas - LP/BottleHas CoolingAir Conditioning: Wall Unit(s)Has HeatingHeating Fuel: Baseboard |
Fireplace & Spa Number of Fireplaces: 1Fireplace: Fireplaces - 1Has a Fireplace |
Gas & Electric Electric: Circuit Breakers |
Windows, Doors, Floors & Walls Flooring: Carpet, Ceramic Tile, Vinyl Plank |
Levels, Entrance, & Accessibility Stories: 2Levels: TwoFloors: Carpet, Ceramic Tile, Vinyl Plank |
View No View |
Security Security: Smoke Detector(s) |
Exterior Features |
|---|
Exterior Home Features Roof: Shingle AsphaltPatio / Porch: DeckFoundation: Concrete |
Parking & Garage No Garage |
Frontage Road Frontage: Association, TBD |
Water & Sewer Sewer: Public Sewer |
Finished Area Finished Area (above surface): 1320 Square Feet |
Days on Market |
|---|
Days on Market: 14 |
Property Information |
|---|
Year Built Year Built: 1976 |
Property Type / Style Property Type: ResidentialProperty Subtype: CondominiumStructure Type: TownhouseArchitecture: Townhouse |
Building Building Name: Mountain Home EstatesConstruction Materials: Wood FrameNot a New Construction |
Price & Status |
|---|
Price List Price: $385,000Price Per Sqft: $208 |
Location |
|---|
Direction & Address City: LondonderryCommunity: Mountain Home Estates |
School Information Elementary School: Matthew Thornton ElemElementary School District: Londonderry School DistrictJr High / Middle School: Londonderry Middle SchoolJr High / Middle School District: Londonderry School DistrictHigh School: Londonderry Senior HSHigh School District: Londonderry School District |
Agent Information |
|---|
Listing Agent Listing ID: 4991305 |
Building |
|---|
Building Area Building Area: 1980 Square Feet |
Community |
|---|
Units in Building: 6 |
HOA |
|---|
Has an HOAHOA Fee: $460/Monthly |
Documents |
|---|
Disclaimer: The listing broker's offer of compensation is made only to other real estate licensees who are participant members of PrimeMLS. |
Compensation |
|---|
Buyer Agency Commission: 2Buyer Agency Commission Type: % |
Notes The listing broker’s offer of compensation is made only to participants of the MLS where the listing is filed |
Miscellaneous |
|---|
BasementMls Number: 4991305Zillow Contingency Status: Under ContractAttic: Hatch/Skuttle |
Additional Information |
|---|
HOA Amenities: Clubhouse,Fitness Center,Master Insurance,Playground,Recreation Room,Landscaping,Common Acreage,Pool - In-Ground,Indoor Pool,Snow Removal,Tennis Court(s),Trash Removal |
Price History for 58 Fieldstone Drive UNIT 58
| Date | Price | Event | Source |
|---|---|---|---|
| 04/19/2024 | $385,000 | Contingent | PrimeMLS #4991305 |
| 04/15/2024 | $385,000 | Listed For Sale | PrimeMLS #4991305 |
| 08/03/2012 | $120,000 | ListingRemoved | Agent Provided |
| 06/21/2012 | $120,000 | PriceChange | Agent Provided |
| 05/15/2012 | $125,000 | Listed For Sale | Agent Provided |
Similar Homes You May Like
Skip to last item
- Munise Ulker, Homesmart Success Realty
- Sabrina Zyla, All Inclusive Realty, LLC
- PrimeMLS, Active
- PrimeMLS, Active
- PrimeMLS, Active
- PrimeMLS, Active
- PrimeMLS, Active
- See more homes for sale inLondonderryTake a look
Skip to first item
New Listings near 58 Fieldstone Drive UNIT 58
Skip to last item
- Sabrina Zyla, All Inclusive Realty, LLC
- Munise Ulker, Homesmart Success Realty
- PrimeMLS, Active
- PrimeMLS, Active
- PrimeMLS, Active
- PrimeMLS, Active
- See more homes for sale inLondonderryTake a look
Skip to first item
Comparable Sales for 58 Fieldstone Drive UNIT 58
Address | Distance | Property Type | Sold Price | Sold Date | Bed | Bath | Sqft |
|---|---|---|---|---|---|---|---|
0.00 | Condo | $360,000 | 09/22/23 | 3 | 2 | 1,672 | |
0.18 | Condo | $361,000 | 11/22/23 | 3 | 2 | 1,815 | |
0.11 | Condo | $360,000 | 04/25/24 | 2 | 2 | 1,404 | |
0.13 | Condo | $360,000 | 03/06/24 | 2 | 2 | 1,469 | |
0.11 | Condo | $307,000 | 08/25/23 | 2 | 2 | 1,370 | |
0.07 | Condo | $350,000 | 12/29/23 | 2 | 2 | 1,160 | |
0.11 | Condo | $385,000 | 03/22/24 | 2 | 2 | 1,244 | |
0.18 | Condo | $293,350 | 06/16/23 | 2 | 2 | 1,350 | |
0.12 | Condo | $779,900 | 07/21/23 | 4 | 3 | 2,837 |
What Locals Say about Londonderry
- ptccnick
- Resident
- 4mo ago
"There is no public transportation- it’s a small town. There is generally no traffic on my half hour commute to another town. "
- Juliasorrell18
- Resident
- 3y ago
"Central is the best part of the town to live. The school system is great also. Lots of places for kids to go and play safely. "
- Seanmckenn
- Resident
- 3y ago
"Plenty of open spaces wooded areas, not a lot of cars, frequently meet other people walking their dog"
- H.clare.grant
- Resident
- 4y ago
"it's nice. there is a lot of construction and new developments going in which is great to have access to instead of having to go over a town. generally, neighborhoods are good and safe."
- Cookc66
- Resident
- 4y ago
"Safe streets for walking (dogs) and biking...power lines underground—aesthetically pleasing and more natural."
- Cookc66
- Resident
- 4y ago
"Been here for 16 years—friendly neighbors and ‘dog-friendly’ walkable neighborhood loops make this such a hidden gem in south Londondery; far from airport."
- Cookc66
- Resident
- 4y ago
"Great ‘neighborly’ neighborhood if you just reach out. Neighbors help neighbors once connected. Kids are beginning to once again be present."
- M
- Resident
- 5y ago
"There are plenty of great roads to walk on with your dogs. the neighborhood is friendly and safe and drivers are careful. "
- Trulia User
- Resident
- 5y ago
"It is convenient to everything and 93 we have lived here for 30 years and we love it.Excellent schools."
- O'Keeffe T.
- Resident
- 5y ago
"I commute 1hr each way to Boston. I find it bearable for the trade-offs. The are, however, obvious benefits to having and going to a big city: fine dining, nightlife and culture. "
- Makayla
- Resident
- 5y ago
"I work in manchester and commute 10 minutes from Londonderry, a very quick and easy commute being so close to the highway"
- Bkcrowley1
- Resident
- 5y ago
"Aside from my years in college, I've lived here since the second grade. Wonderful place for families, great school district, safe neighborhoods. My only complaint is the lack of nightlife."
- Jknight0913
- Resident
- 5y ago
"dead end street where we know all of our neighbors and hang out around here and outside of the neighborhood."
- Mary P.
- 9y ago
"Schools are terrific, lots of after school sports. Macs Apple orchards are great in the spring and fall. Lots of choices for dining out! Close to Mass border. Close to 2 shopping malls. I miss this place....was a great place to raise our kids!"
- Barlowrey1
- 12y ago
"Beautiful area. You feel like your living in the country but there is quick access to grocery stores, gym, dry cleaner, restaurants. Walk through the woods to an ice cream stand, quick drive to library, pick your own berries and apples."
LGBTQ Local Legal Protections
LGBTQ Local Legal Protections
Charlotte Gassman, Team Gassman Real Estate LLC

Copyright 2024 PrimeMLS, Inc. All rights reserved.
This information is deemed reliable, but not guaranteed. The data relating to real estate displayed on this display comes in part from the IDX Program of PrimeMLS. The information being provided is for consumers’ personal, non-commercial use and may not be used for any purpose other than to identify prospective properties consumers may be interested in purchasing. Data last updated 2024-02-12 14:37:28 PST.
The listing broker’s offer of compensation is made only to participants of the MLS where the listing is filed.
The listing broker’s offer of compensation is made only to participants of the MLS where the listing is filed.
58 Fieldstone Drive UNIT 58, Londonderry, NH 03053 is a 3 bedroom, 2 bathroom, 1,848 sqft condo built in 1976. This property is currently available for sale and was listed by PrimeMLS on Apr 15, 2024. The MLS # for this home is MLS# 4991305.
