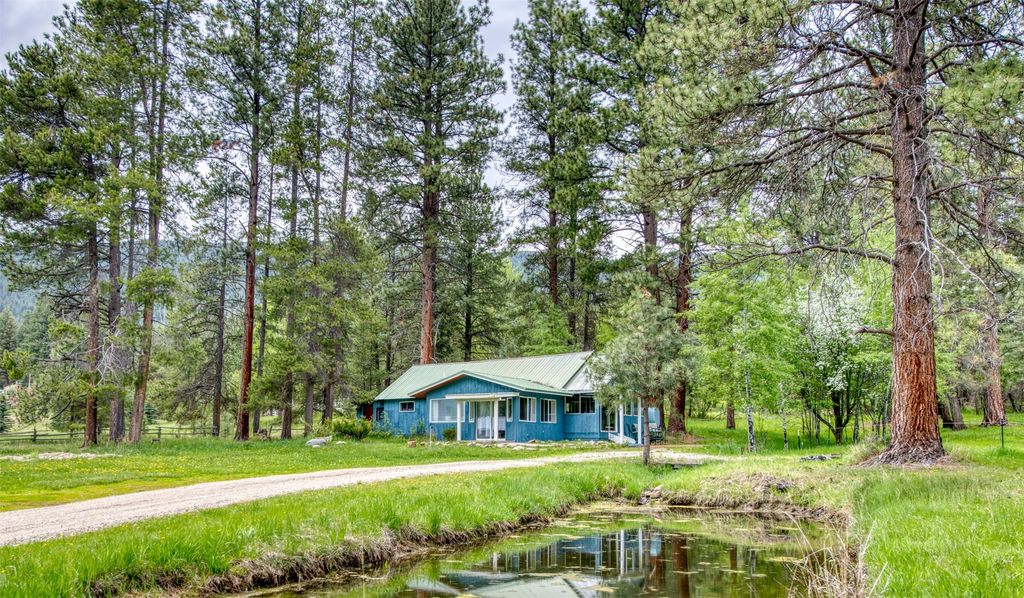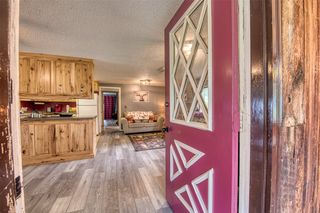


SOLDAUG 2, 2023
5773 W Fork Rd
Darby, MT 59829
- 3 Beds
- 1 Bath
- 1,100 sqft (on 3.64 acres)
- 3 Beds
- 1 Bath
- 1,100 sqft (on 3.64 acres)
3 Beds
1 Bath
1,100 sqft
(on 3.64 acres)
Homes for Sale Near 5773 W Fork Rd
Skip to last item
- Susan Mary Jensen, Alpine Realty, Inc., Active Under Contract
- Susan Mary Jensen, Alpine Realty, Inc., Active Under Contract
- See more homes for sale inDarbyTake a look
Skip to first item
Local Information
© Google
-- mins to
Commute Destination
Description
This property is no longer available to rent or to buy. This description is from August 02, 2023
Remarks: Near River Access! Private Montana Home located just past the Triple Creek Resort. Detached shop/2 car garage, shed & more. Beautiful 3.64+/- acre setting offering tremendous wildlife and room for horses. Private pond & stream. Property is also just across the road from the West Fork of the Bitterroot River! Walk to Forest Service property just a few parcels away for access. Views are incredible, very peaceful area. Home features a covered porch to view pond & wildlife walking by geese, ducks, elk, deer, & even moose! Home is super cute and there have been recent upgrades. Charming living room with wood stove for cozy nights. Great kitchen and several areas for dining. This is a year-round property with lots of wonderful outbuildings and also a great 2nd home! A true fisherman's paradise! A multitude of recreation opportunities right just steps out of your backyard! Boat launch close by. Close to Darby town and all services. Surface Water: Two ponds. See also the DEQ approval for three bedroom home. The sanitarian can outline additional requirements for the existing two bedroom septic system to expand the drainfield etc.
Home Highlights
Parking
Garage
Outdoor
Porch
A/C
Heating only
HOA
None
Price/Sqft
$418/sqft
Listed
180+ days ago
Home Details for 5773 W Fork Rd
Active Status |
|---|
MLS Status: Closed |
Interior Features |
|---|
Interior Details Basement: Crawl Space,PartialNumber of Rooms: 8Types of Rooms: Living Room, Kitchen, Master Bathroom, Bedroom 1, Office, Bathroom 1, Laundry, Florida Room |
Beds & Baths Number of Bedrooms: 3Number of Bathrooms: 1Number of Bathrooms (full): 1 |
Dimensions and Layout Living Area: 1100 Square Feet |
Appliances & Utilities Utilities: Electricity Available, Phone AvailableAppliances: Dishwasher, Microwave, Range, RefrigeratorDishwasherLaundry: Main LevelMicrowaveRefrigerator |
Heating & Cooling Heating: Electric,Fireplace(s)Has HeatingHeating Fuel: Electric |
Fireplace & Spa Fireplace: Wood Burning StoveNo Fireplace |
Windows, Doors, Floors & Walls Window: Window TreatmentsFlooring: Carpet, Vinyl |
Levels, Entrance, & Accessibility Levels: OneFloors: Carpet, Vinyl |
View Has a ViewView: Mountain(s), Pond, Trees/Woods |
Security Security: Smoke Detector(s) |
Exterior Features |
|---|
Exterior Home Features Roof: MetalPatio / Porch: PorchFencing: Fenced, Partial, WireOther Structures: Shed(s), WorkshopExterior: Private YardFoundation: Poured |
Parking & Garage Number of Garage Spaces: 2Number of Covered Spaces: 2No CarportHas a GarageNo Attached GarageParking Spaces: 2Parking: Detached,Garage,RV Access/Parking |
Frontage WaterfrontWaterfront: Creek, Other, Pond, Seasonal, WaterfrontFrontage Type: WaterfrontRoad Frontage: HighwayRoad Surface Type: AsphaltOn Waterfront |
Water & Sewer Sewer: Septic TankWater Body: Private Pond |
Farm & Range Frontage Length: TBDAllowed to Raise HorsesIncludes Irrigation Water Rights |
Surface & Elevation Topography: Level |
Property Information |
|---|
Year Built Year Built: 1977 |
Property Type / Style Property Type: ResidentialProperty Subtype: Single Family ResidenceStructure Type: Cabin, HouseArchitecture: Cabin/Cottage,Ranch |
Building Construction Materials: Cedar, Wood Siding, Wood FrameNot a New Construction |
Property Information Condition: Updated/RemodeledParcel Number: 13096904101260000 |
Price & Status |
|---|
Price List Price: $549,000Price Per Sqft: $418/sqft |
Status Change & Dates Off Market Date: Wed Aug 02 2023Possession Timing: Negotiable |
Location |
|---|
Direction & Address City: Darby |
School Information Elementary School District: District No. 9Jr High / Middle School District: District No. 9High School District: District No. 9 |
Community |
|---|
Not Senior Community |
HOA |
|---|
No HOA |
Lot Information |
|---|
Lot Area: 3.64 Acres |
Listing Info |
|---|
Special Conditions: Standard |
Offer |
|---|
Listing Agreement Type: Exclusive Right To SellListing Terms: Cash, Conventional |
Energy |
|---|
Energy Efficiency Features: Exposure/Shade |
Compensation |
|---|
Buyer Agency Commission: 2.5Buyer Agency Commission Type: % |
Notes The listing broker’s offer of compensation is made only to participants of the MLS where the listing is filed |
Miscellaneous |
|---|
BasementMls Number: 30005710Living Area Range Units: Square FeetWater ViewWater View: Pond |
Last check for updates: 1 day ago
Listed by Catherine Lindbeck, (406) 360-0117
Berkshire Hathaway HomeServices - Hamilton
Bought with: Courtney C Ferguson, (406) 830-5474, EXIT Realty Bitterroot Valley
Source: MRMLS, MLS#30005710

Price History for 5773 W Fork Rd
| Date | Price | Event | Source |
|---|---|---|---|
| 08/02/2023 | -- | Sold | MRMLS #30005710 |
| 06/21/2023 | $549,000 | PriceChange | MRMLS #30005710 |
| 05/30/2023 | $575,000 | Listed For Sale | MRMLS #30005710 |
| 02/08/2023 | ListingRemoved | MRMLS #22209423 | |
| 10/03/2022 | $425,000 | PriceChange | MRMLS #22209639 |
| 08/27/2022 | $450,000 | PriceChange | MRMLS #22209639 |
| 07/18/2022 | $499,000 | PriceChange | MRMLS #22209639 |
| 07/01/2022 | $515,000 | Listed For Sale | MRMLS #22209423 |
| 07/14/2021 | -- | Sold | MRMLS #22106638 |
| 07/07/2021 | $429,500 | Contingent | MRMLS #22106638 |
| 06/30/2021 | $429,500 | PendingToActive | MRMLS #22106638 |
| 05/27/2021 | $429,500 | Contingent | MRMLS #22106638 |
| 05/16/2021 | $429,500 | Pending | MRMLS #22106638 |
| 05/10/2021 | $429,500 | Listed For Sale | MRMLS #22106638 |
| 03/01/2019 | $288,000 | ListingRemoved | Agent Provided |
| 07/16/2018 | $288,000 | PriceChange | Agent Provided |
| 04/02/2018 | $303,000 | Listed For Sale | Agent Provided |
Property Taxes and Assessment
| Year | 2023 |
|---|---|
| Tax | |
| Assessment | $370,400 |
Home facts updated by county records
Comparable Sales for 5773 W Fork Rd
Address | Distance | Property Type | Sold Price | Sold Date | Bed | Bath | Sqft |
|---|---|---|---|---|---|---|---|
5.96 | Single-Family Home | - | 12/22/23 | 2 | 2 | 1,064 | |
5.90 | Single-Family Home | - | 07/12/23 | 2 | 2 | 2,174 | |
7.05 | Single-Family Home | - | 12/28/23 | 4 | 4 | 3,815 |
Assigned Schools
These are the assigned schools for 5773 W Fork Rd.
- Darby School
- PK-6
- Public
- 157 Students
4/10GreatSchools RatingParent Rating AverageThe small class sizes are great. This allows the teachers to pay more attention to the specific needs of each kid.Other Review5y ago - Darby High School
- 9-12
- Public
- 109 Students
3/10GreatSchools RatingParent Rating AverageDarby School has such a strong sense of belonging. Great programs! Many dual credit courses. Awesome!Principal Review5y ago - Darby 7-8
- 7-8
- Public
- 53 Students
N/AGreatSchools RatingParent Rating AverageNo reviews available for this school. - Check out schools near 5773 W Fork Rd.
Check with the applicable school district prior to making a decision based on these schools. Learn more.
What Locals Say about Darby
- Jenny P.
- Resident
- 5y ago
"beautiful mountain views abundant wildlife quiet neighborhood friendly neighbors water rights covenants easy access to highway 93 ski resort 25 minutes Lake Como 10 minutes Bitterroot River 7 minutes Rodeo arena 5 minutes "
- Denise V.
- Resident
- 5y ago
"I have been here for a year now and it's a nice town. my neighbors are nice and watch out for each other"
LGBTQ Local Legal Protections
LGBTQ Local Legal Protections

IDX information is provided exclusively for personal, non-commercial use, and may not be used for any purpose other than to identify prospective properties consumers may be interested in purchasing. Information is deemed reliable but not guaranteed.
The listing broker’s offer of compensation is made only to participants of the MLS where the listing is filed.
The listing broker’s offer of compensation is made only to participants of the MLS where the listing is filed.
Homes for Rent Near 5773 W Fork Rd
Skip to last item
Skip to first item
Off Market Homes Near 5773 W Fork Rd
Skip to last item
Skip to first item
5773 W Fork Rd, Darby, MT 59829 is a 3 bedroom, 1 bathroom, 1,100 sqft single-family home built in 1977. This property is not currently available for sale. 5773 W Fork Rd was last sold on Aug 2, 2023 for $460,000 (16% lower than the asking price of $549,000). The current Trulia Estimate for 5773 W Fork Rd is $467,400.
