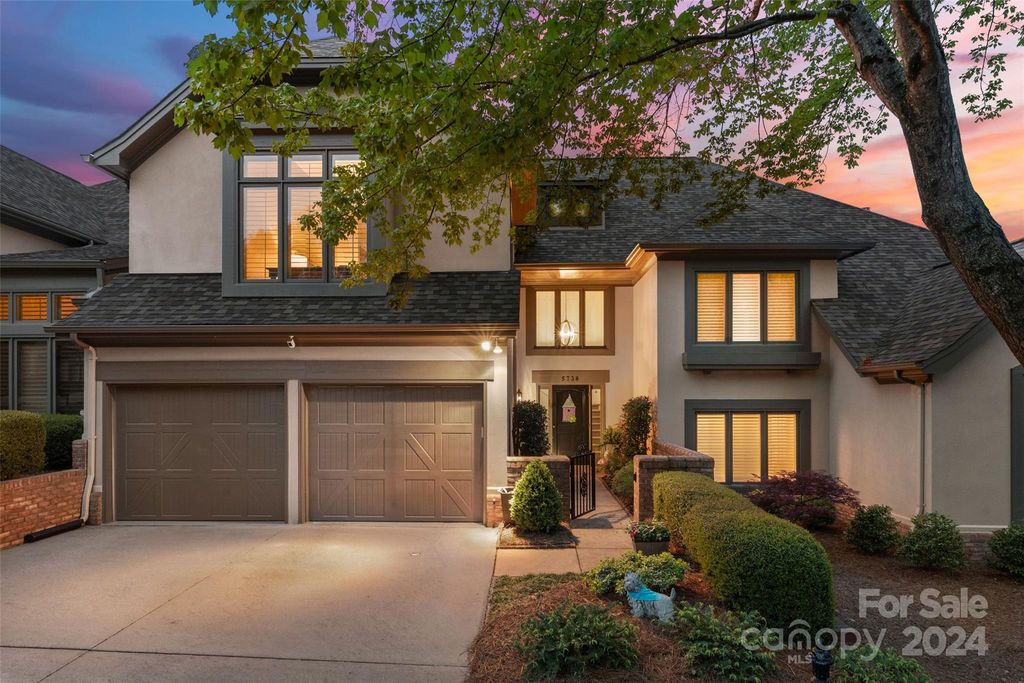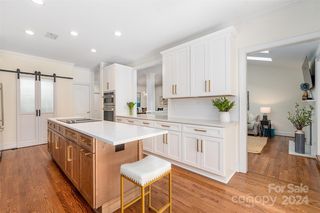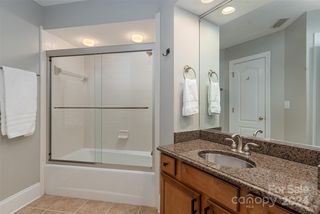


UNDER CONTRACT
5738 Ballinard Ln
Charlotte, NC 28277
Piper Glen- 3 Beds
- 3 Baths
- 2,654 sqft
- 3 Beds
- 3 Baths
- 2,654 sqft
3 Beds
3 Baths
2,654 sqft
Local Information
© Google
-- mins to
Commute Destination
Description
Discover one of the best kept secrets in South Charlotte. Tucked away in Piper Glen, between Highway 51 & 485, you can be at Trader Joe's, Starbucks, & 4 Mile Greenway in minutes! The main level is an entertainer’s dream! The grand two-story foyer invites you in with a beautiful Board & Batten wall, complete with accent lighting. Enjoy the open floor plan, flowing naturally from the kitchen to the dining room, sunken great room, & sunroom. Sunroom offers great flex space - office, hobby room, workout room, “pet apartment” - options! Newly renovated kitchen
features a large kitchen island, SS appliances, Quartz countertops, tile backsplash, coffee station, & a huge walk-in pantry w/double barn door entry. Brand new laundry room includes a gift wrapping station, farmhouse sink, & frosted pane barn door. Large Primary w/ensuite bathroom & walk-in closet. Two car garage w/rubber- matted flooring. Fully fenced & newly landscaped courtyards. Seller is licensed real estate agent.
features a large kitchen island, SS appliances, Quartz countertops, tile backsplash, coffee station, & a huge walk-in pantry w/double barn door entry. Brand new laundry room includes a gift wrapping station, farmhouse sink, & frosted pane barn door. Large Primary w/ensuite bathroom & walk-in closet. Two car garage w/rubber- matted flooring. Fully fenced & newly landscaped courtyards. Seller is licensed real estate agent.
Home Highlights
Parking
2 Car Garage
Outdoor
No Info
A/C
Heating & Cooling
HOA
$341/Monthly
Price/Sqft
$273
Listed
10 days ago
Home Details for 5738 Ballinard Ln
Active Status |
|---|
MLS Status: Under Contract-No Show |
Interior Features |
|---|
Interior Details Number of Rooms: 11Types of Rooms: Bathroom Full, Dining Room, Great Room, Primary Bedroom, Bedroom S, Kitchen, Sunroom, Bathroom Half, Laundry |
Beds & Baths Number of Bedrooms: 3Number of Bathrooms: 3Number of Bathrooms (full): 2Number of Bathrooms (half): 1 |
Dimensions and Layout Living Area: 2654 Square Feet |
Appliances & Utilities Appliances: Bar Fridge, Convection Oven, Disposal, Electric Cooktop, ENERGY STAR Qualified Washer, ENERGY STAR Qualified Dishwasher, ENERGY STAR Qualified Dryer, Exhaust Fan, Gas Water Heater, Microwave, Plumbed For Ice Maker, Refrigerator, Self Cleaning Oven, Wall Oven, Washer/DryerDisposalLaundry: Laundry Room,Upper LevelMicrowaveRefrigerator |
Heating & Cooling Heating: Heat Pump,Natural GasHas CoolingAir Conditioning: Ceiling Fan(s),Central Air,Wall Unit(s)Has HeatingHeating Fuel: Heat Pump |
Fireplace & Spa Fireplace: Gas Log, Great Room |
Windows, Doors, Floors & Walls Flooring: Carpet, Tile, Wood |
Levels, Entrance, & Accessibility Floors: Carpet, Tile, Wood |
View No View |
Security Security: Carbon Monoxide Detector(s), Security Service, Smoke Detector(s) |
Exterior Features |
|---|
Exterior Home Features Roof: ShingleExterior: In-Ground Irrigation, Lawn MaintenanceFoundation: Slab |
Parking & Garage Number of Garage Spaces: 2Number of Covered Spaces: 2No CarportHas a GarageHas an Attached GarageHas Open ParkingParking Spaces: 2Parking: Driveway,Attached Garage,Garage on Main Level |
Frontage Responsible for Road Maintenance: Publicly Maintained RoadRoad Surface Type: Concrete, Paved |
Water & Sewer Sewer: Public Sewer |
Surface & Elevation Elevation Units: Feet |
Finished Area Finished Area (above surface): 2654 |
Days on Market |
|---|
Days on Market: 10 |
Property Information |
|---|
Year Built Year Built: 1995 |
Property Type / Style Property Type: ResidentialProperty Subtype: TownhouseArchitecture: Transitional |
Building Building Name: Carriage Homes at KeswickConstruction Materials: Hard StuccoNot a New Construction |
Property Information Parcel Number: 22548302 |
Price & Status |
|---|
Price List Price: $725,000Price Per Sqft: $273 |
Location |
|---|
Direction & Address City: CharlotteCommunity: Piper Glen |
School Information Elementary School: McAlpineJr High / Middle School: South CharlotteHigh School: South Mecklenburg |
Agent Information |
|---|
Listing Agent Listing ID: 4129357 |
Building |
|---|
Building Area Building Area: 2654 Square Feet |
HOA |
|---|
HOA Name: Key Community ManagementHOA Phone: 704-321-1556Has an HOAHOA Fee: $341/Monthly |
Listing Info |
|---|
Special Conditions: Standard |
Offer |
|---|
Listing Terms: Cash, Conventional |
Compensation |
|---|
Buyer Agency Commission: 3Buyer Agency Commission Type: %Sub Agency Commission: 0Sub Agency Commission Type: % |
Notes The listing broker’s offer of compensation is made only to participants of the MLS where the listing is filed |
Miscellaneous |
|---|
Mls Number: 4129357Zillow Contingency Status: Under ContractAttic: OtherAttribution Contact: bebert@helenadamsrealty.com |
Additional Information |
|---|
Mlg Can ViewMlg Can Use: IDX |
Last check for updates: about 6 hours ago
Listing Provided by: Beth Ebert
Helen Adams Realty
Source: Canopy MLS as distributed by MLS GRID, MLS#4129357

Price History for 5738 Ballinard Ln
| Date | Price | Event | Source |
|---|---|---|---|
| 04/19/2024 | $725,000 | Pending | Canopy MLS as distributed by MLS GRID #4129357 |
| 04/19/2024 | $725,000 | Listed For Sale | Canopy MLS as distributed by MLS GRID #4129357 |
| 12/11/2019 | $489,900 | Sold | Canopy MLS as distributed by MLS GRID #3560489 |
| 10/28/2019 | $489,900 | Pending | Agent Provided |
| 10/17/2019 | $489,900 | Listed For Sale | Agent Provided |
| 06/20/2018 | $448,000 | Sold | Canopy MLS as distributed by MLS GRID #3387328 |
| 05/18/2018 | $464,900 | Pending | Agent Provided |
| 05/03/2018 | $464,900 | PriceChange | Agent Provided |
| 04/04/2018 | $466,900 | PriceChange | Agent Provided |
| 01/13/2018 | $471,900 | PendingToActive | Agent Provided |
| 12/06/2017 | $471,900 | Pending | Agent Provided |
| 10/13/2017 | $471,900 | Listed For Sale | Agent Provided |
| 07/30/2008 | $397,000 | Sold | N/A |
| 05/16/2008 | $425,000 | Listed For Sale | Agent Provided |
| 07/21/2006 | $396,000 | Sold | N/A |
| 06/22/2001 | $287,500 | Sold | N/A |
Similar Homes You May Like
Skip to last item
- Paragon Real Estate Group
- See more homes for sale inCharlotteTake a look
Skip to first item
New Listings near 5738 Ballinard Ln
Skip to last item
- Keller Williams Select
- Paragon Real Estate Group
- EXP Realty LLC Mooresville
- Helen Adams Realty
- Realty One Group Revolution
- See more homes for sale inCharlotteTake a look
Skip to first item
Property Taxes and Assessment
| Year | 2023 |
|---|---|
| Tax | $4,752 |
| Assessment | $628,900 |
Home facts updated by county records
Comparable Sales for 5738 Ballinard Ln
Address | Distance | Property Type | Sold Price | Sold Date | Bed | Bath | Sqft |
|---|---|---|---|---|---|---|---|
0.07 | Townhouse | $650,000 | 09/27/23 | 3 | 3 | 2,652 | |
0.03 | Townhouse | $625,000 | 06/09/23 | 3 | 3 | 3,159 | |
0.04 | Townhouse | $757,000 | 08/21/23 | 4 | 3 | 3,171 | |
0.49 | Townhouse | $531,000 | 03/06/24 | 3 | 3 | 2,031 | |
0.53 | Townhouse | $487,500 | 06/08/23 | 3 | 3 | 2,095 | |
0.55 | Townhouse | $600,000 | 06/15/23 | 3 | 3 | 3,095 | |
0.58 | Townhouse | $485,000 | 08/10/23 | 3 | 3 | 2,049 | |
0.56 | Townhouse | $470,000 | 06/30/23 | 3 | 3 | 2,018 | |
0.59 | Townhouse | $499,500 | 08/31/23 | 3 | 3 | 2,126 | |
0.55 | Townhouse | $600,000 | 09/28/23 | 3 | 3 | 3,118 |
Neighborhood Overview
Neighborhood stats provided by third party data sources.
What Locals Say about Piper Glen
- Trulia User
- Resident
- 2y ago
"lots of walking trails for extra exercise and runs. plenty of waste pick up stations with bags around."
- Trulia User
- Resident
- 2y ago
"I have lived here for 6 years and love it. Close to uptown and with lots of restaurants, shopping, golf courses and other amenities "
- Trulia User
- Resident
- 2y ago
"there is an express CAT route that comes down the main road, Rae, that you can take all the way to uptown in about 25 minutes versus driving."
- Trulia User
- Resident
- 2y ago
"you see people walking their dogs all the time and they all seem to know each other. leash laws are observed and owners do a pretty good job of picking up after their dogs. "
- Trulia User
- Resident
- 2y ago
"golf course community north of I-485 made up of a variety of small communities featuring several different types of homes, single-family, townhouse, patio homes, duplex-type with external & landscape maintenance, etc."
- Brian-schultz
- Resident
- 3y ago
"I love this place Very friendly Great golf club Very green Everyone is so nice Great houses w/personality "
- Ljenkin02
- Resident
- 4y ago
"there are lots of dogs. I see some evidence that dog walkers allow dogs to use residential lawns vs. common areas. "
- Wael
- Resident
- 4y ago
"There are many younger couples moving in with younger kids. Wonderful neighbors. Very established neighborhood with many activities within few minutes from home. "
- r wilson
- Resident
- 5y ago
"Famous toastery is an excellent place for that weekend “I don’t want to cook breastfast spot” spoil yourself there. Great place to eat. Great service. "
- CarolinaFan
- Resident
- 5y ago
"TPC Piper Glen Golf Course (and Tennis Club) with various elevated scenary throughout, provides the established and detailed community a central theme of natural beauty and manicured landscapes which accompany the distinct homes of varying values up toward and over high end homes found in South Charlotte."
- John G.
- 9y ago
"Perhaps the finest established community in the South Charlotte-Ballantyne area. 24 hour armed private security for the community. Outstanding country club and golf course."
- therightage
- 10y ago
"Great area and the association keeps it very prestine. Great neighbors and walking areas. Golf course within complex and clubhouse should you wish to join. One minute drive from the the best shopping. Close to Ballantyne but not paying the price"
- Bob
- 13y ago
"Fast accessibility to major arteries but located in a quiet, sophisticated residential area . Walk to Starbucks, Trader Joe's, CVS Pharmacy and other conveniences. Community is Carrington, not Raintree as indicated in some listings. South County Regional Library is within a stone's throw. Well-maintained community swimming pool and tennis courts. Great public schools but budgets are tight. Walk to bus station at Calvary Church, stroll on the Four-Mile Creek Greenway, or enjoy the free dog park at nearby Davies park. "
LGBTQ Local Legal Protections
LGBTQ Local Legal Protections
Beth Ebert, Helen Adams Realty

Based on information submitted to the MLS GRID as of 2024-01-24 10:55:15 PST. All data is obtained from various sources and may not have been verified by broker or MLS GRID. Supplied Open House Information is subject to change without notice. All information should be independently reviewed and verified for accuracy. Properties may or may not be listed by the office/agent presenting the information. Some IDX listings have been excluded from this website. Click here for more information
The Listing Brokerage’s offer of compensation is made only to participants of the MLS where the listing is filed and to participants of an MLS subject to a data-access agreement with Canopy MLS.
The Listing Brokerage’s offer of compensation is made only to participants of the MLS where the listing is filed and to participants of an MLS subject to a data-access agreement with Canopy MLS.
5738 Ballinard Ln, Charlotte, NC 28277 is a 3 bedroom, 3 bathroom, 2,654 sqft townhouse built in 1995. 5738 Ballinard Ln is located in Piper Glen, Charlotte. This property is currently available for sale and was listed by Canopy MLS as distributed by MLS GRID on Apr 15, 2024. The MLS # for this home is MLS# 4129357.
