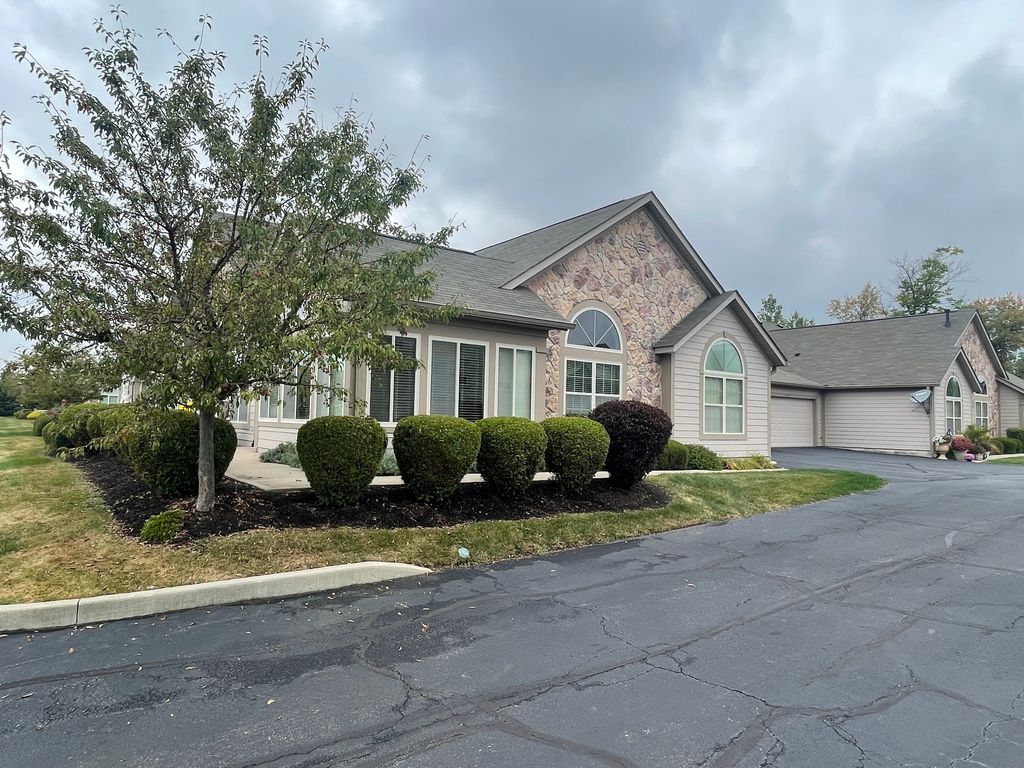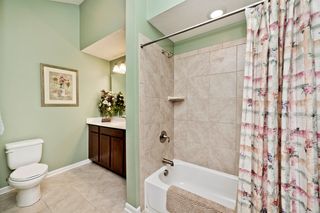


SOLDAPR 16, 2024
5728 Lifestyle Dr
Indianapolis, IN 46237
South Franklin- 2 Beds
- 2 Baths
- 1,866 sqft
- 2 Beds
- 2 Baths
- 1,866 sqft
2 Beds
2 Baths
1,866 sqft
Homes for Sale Near 5728 Lifestyle Dr
Skip to last item
Skip to first item
Local Information
© Google
-- mins to
Commute Destination
Description
This property is no longer available to rent or to buy. This description is from April 19, 2024
IMMACULATE! One Owner! Gorgeous Interior w/Engineered Hardwood Flooring (except in Bedrooms/Baths). Open Concept with Kitchen Overlooking Great Rm w/Frplc! Beautiful Sunroom w/Lots of Windows! Split Bedroom Floorplan w/Full Baths on each side of Home! Den/Office! Lots of Cabinetry in this Kitchen w/Granite Countertops & All Appliances Remaining! Cathedral Ceilings! Painted Woodwork! Extra Storage Rm! This unit has Wide Doorways plus Sprinkler System tied in to Alarm System! Community offers Clubhouse, Exercise Rm, Pool, Professional Management, Monthly Activities, Lawncare w/Snow Removal PLUS Monthly Fee includes Water & Sewer! Community is Conveniently located to Shopping/Restaurants/Medical w/Easy Access to Interstate I65!
Home Highlights
Parking
2 Car Garage
Outdoor
Patio
A/C
Heating & Cooling
HOA
$399/Monthly
Price/Sqft
$169/sqft
Listed
54 days ago
Home Details for 5728 Lifestyle Dr
Active Status |
|---|
MLS Status: Sold |
Interior Features |
|---|
Interior Details Number of Rooms: 8Types of Rooms: Master Bedroom, Kitchen, Dining Room, Great Room, Bonus Room, Sun Room, Library, Bedroom 2 |
Beds & Baths Number of Bedrooms: 2Main Level Bedrooms: 2Number of Bathrooms: 2Number of Bathrooms (full): 2Number of Bathrooms (main level): 2 |
Dimensions and Layout Living Area: 1866 Square Feet |
Appliances & Utilities Appliances: Dishwasher, Disposal, Gas Water Heater, MicroHood, Electric Oven, RefrigeratorDishwasherDisposalLaundry: Laundry Room,Main LevelRefrigerator |
Heating & Cooling Heating: Forced Air,Natural GasHas CoolingAir Conditioning: Central AirHas HeatingHeating Fuel: Forced Air |
Fireplace & Spa Number of Fireplaces: 1Fireplace: Gas Log, Great RoomHas a Fireplace |
Gas & Electric Electric: 200+ Amp Service |
Windows, Doors, Floors & Walls Window: Windows Thermal, Windows Vinyl, Wood Work PaintedCommon Walls: 1 Common Wall |
Levels, Entrance, & Accessibility Stories: 1Levels: OneEntry Location: Building Private Entry, Ground LevelAccessibility: Accessible Doors, Handicap Accessible Interior |
Security Security: Security Service, Security Alarm Paid |
Exterior Features |
|---|
Exterior Home Features Patio / Porch: PatioFoundation: Slab |
Parking & Garage Number of Garage Spaces: 2Number of Covered Spaces: 2Other Parking: Garage Parking Other(Finished Garage, Garage Door Opener, Keyless Entry)No CarportHas a GarageHas an Attached GarageParking Spaces: 2Parking: Attached,Asphalt,Garage Door Opener,Side Load Garage |
Farm & Range Horse Amenities: None |
Property Information |
|---|
Year Built Year Built: 2012 |
Property Type / Style Property Type: ResidentialProperty Subtype: Residential, CondominiumArchitecture: Ranch |
Building Construction Materials: Cement Siding, StoneNot a New ConstructionAttached To Another Structure |
Property Information Parcel Number: 491515116002008300 |
Price & Status |
|---|
Price List Price: $315,000Price Per Sqft: $169/sqft |
Status Change & Dates Off Market Date: Fri Mar 08 2024Possession Timing: Close Of Escrow, Negotiable |
Location |
|---|
Direction & Address City: IndianapolisCommunity: Stone Bridge |
School Information Jr High / Middle School: Franklin Central Junior HighHigh School District: Franklin Township Com Sch Corp |
Building |
|---|
Building Area Building Area: 1866 Square Feet |
Community |
|---|
Community Features: Low Maintenance Lifestyle |
HOA |
|---|
HOA Fee Includes: Clubhouse, Sewer, Entrance Common, Exercise Room, Insurance, Irrigation, Lawncare, Maintenance Grounds, Maintenance, ManagementHOA Phone: 317-570-4358Has an HOAHOA Fee: $399/Monthly |
Lot Information |
|---|
Lot Area: 0.88 acres |
Listing Info |
|---|
Special Conditions: Sales Disclosure On File, Sales Disclosure Supplements |
Compensation |
|---|
Buyer Agency Commission: 2.75Buyer Agency Commission Type: % |
Notes The listing broker’s offer of compensation is made only to participants of the MLS where the listing is filed |
Miscellaneous |
|---|
Mls Number: 21964131Attribution Contact: gina@ginasellsindyhomes.com |
Additional Information |
|---|
HOA Amenities: Clubhouse,Fitness Center,Management,PoolMlg Can ViewMlg Can Use: IDX |
Last check for updates: 1 day ago
Listed by Gina Rininger
Crossroads Real Estate Group LLC
Bought with: Jeffrey Paxson, Jeff Paxson Team
Source: MIBOR as distributed by MLS GRID, MLS#21964131

Price History for 5728 Lifestyle Dr
| Date | Price | Event | Source |
|---|---|---|---|
| 04/16/2024 | $315,000 | Sold | MIBOR as distributed by MLS GRID #21964131 |
| 03/08/2024 | $315,000 | Pending | MIBOR as distributed by MLS GRID #21964131 |
| 03/07/2024 | $315,000 | Listed For Sale | MIBOR as distributed by MLS GRID #21964131 |
| 06/30/2014 | $225,509 | Sold | MIBOR as distributed by MLS GRID #21260026 |
Property Taxes and Assessment
| Year | 2023 |
|---|---|
| Tax | $2,496 |
| Assessment | $260,300 |
Home facts updated by county records
Comparable Sales for 5728 Lifestyle Dr
Address | Distance | Property Type | Sold Price | Sold Date | Bed | Bath | Sqft |
|---|---|---|---|---|---|---|---|
0.05 | Condo | $292,600 | 12/21/23 | 2 | 2 | 1,817 | |
0.07 | Condo | $330,000 | 05/30/23 | 2 | 2 | 1,856 | |
0.08 | Condo | $289,000 | 09/06/23 | 2 | 2 | 1,712 | |
0.26 | Condo | $191,000 | 08/18/23 | 2 | 3 | 1,576 | |
0.18 | Condo | $315,000 | 04/15/24 | 2 | 3 | 2,461 | |
0.46 | Condo | $284,900 | 09/22/23 | 2 | 3 | 1,716 | |
0.46 | Condo | $329,900 | 08/23/23 | 3 | 2 | 2,252 | |
0.22 | Condo | $215,000 | 03/06/24 | 2 | 3 | 1,576 | |
0.28 | Condo | $192,000 | 11/03/23 | 2 | 3 | 1,632 |
Assigned Schools
These are the assigned schools for 5728 Lifestyle Dr.
- Bunker Hill Elementary School
- K-3
- Public
- 481 Students
4/10GreatSchools RatingParent Rating Average0 stars. Worst school and district in the state of Indiana. They don’t care about inspiring children to learn. They care about keeping the status quo and having people tell them they are doing a great job. When you ask leadership about why things are the way they are, their response is that they are one of the best school districts. How is that an answer?Parent Review3y ago - Franklin Central High School
- 9-12
- Public
- 3064 Students
7/10GreatSchools RatingParent Rating AverageI've been going to this school and it's purrrfect.Student Review3mo ago - Franklin Central Junior High
- 7-8
- Public
- 1680 Students
6/10GreatSchools RatingParent Rating AverageNo reviews available for this school. - Edgewood Intermediate School
- PK-6
- Public
- 1181 Students
5/10GreatSchools RatingParent Rating AverageNo reviews available for this school. - Check out schools near 5728 Lifestyle Dr.
Check with the applicable school district prior to making a decision based on these schools. Learn more.
Neighborhood Overview
Neighborhood stats provided by third party data sources.
What Locals Say about South Franklin
- Slonemail
- Resident
- 4mo ago
"Good neighbor hood and we feel safe taxes are for the most part fair. School and library taxes are too much for the results that are give. "
- Senetriafreeman
- Resident
- 4y ago
"In my community we have Fall Festival, Valentine Parties for the kids, Summer events, Basketball Tournaments, and swimming parties as well."
- Grege312
- Resident
- 4y ago
"I have lived here 25 years. It is God’s country. It has low crimes decent schools and good sports. "
- Courtney S.
- Prev. Resident
- 4y ago
"The people are friendly and their are kids everywhere playing, I want my kids to experience the neighborhood life since I lived in a busy street my whole life"
- Kmartin860
- Resident
- 4y ago
"Have lived in Franklin township in Belmont for almost 21 years and raised three kids. The schools are high rated and from my experience with three kids all going through elementary to high school I believe the rating is spot on"
- Jennifer S.
- Resident
- 5y ago
"Don't trust anyone just because they seem like a nice person. My last neighbor has Parkinson's and her so called care taker robbed her of nearly everything. I only found out when the poor old lady was just sitting outside in the rain. The complex never did anything and I never did find out if she got her dogs or money back. "
- Garth Smitman
- Resident
- 5y ago
"I've lived here for about 5 years. Love it. Misty Woods is open, with friendly neighbors and courteous pet owners. It is very quiet and secluded for how close it is to shops and the interstate. Takes about 10 minutes to reach downtown, about 25 to reach the Airport. An "affluent" neighborhood."
- Lizapasch
- Resident
- 5y ago
"Spring & fall neighborhood sales. Community pool. Large stocked & maintained fishing lake. Play ground. "
- Martin L.
- Resident
- 5y ago
"Dogs are all over the place. They’re very polite owners and pick up after themselves. They may not like the proximity of houses. "
- Derricklykns
- Resident
- 5y ago
"The neighbors are great. It's a quiet neighborhood. Fishing ponds are a lot of fun. there is a cute little grocery store just outside the neighborhood. It's very close to Franklin Central School."
- Jimmy M.
- Resident
- 5y ago
"It’s Indianapolis but with a more suburb feel and is very close to shopping and many dining options. "
- Meredith L.
- Resident
- 6y ago
"Friendly neighbors who are there when you need, but privacy is valued as well. Quiet, well maintained and safe neighborhood with amazing schools in Franklin Township."
- Melissa M.
- 9y ago
"I have lived in this area for 12 years and love it just as much now as when I first moved to Indiana. "
- Jtijunin
- 9y ago
"Convenient to interstate, shopping, restaurants but still suburban landscape. Great school system!"
LGBTQ Local Legal Protections
LGBTQ Local Legal Protections

Based on information submitted to the MLS GRID as of 2024-02-07 08:48:41 PST. All data is obtained from various sources and may not have been verified by broker or MLS GRID. Supplied Open House Information is subject to change without notice. All information should be independently reviewed and verified for accuracy. Properties may or may not be listed by the office/agent presenting the information. Some IDX listings have been excluded from this website. Click here for more information
The listing broker’s offer of compensation is made only to participants of the MLS where the listing is filed.
The listing broker’s offer of compensation is made only to participants of the MLS where the listing is filed.
Homes for Rent Near 5728 Lifestyle Dr
Skip to last item
Skip to first item
Off Market Homes Near 5728 Lifestyle Dr
Skip to last item
- Keller Williams Indy Metro S, Sold
- M/I Homes of Indiana, L.P., Sold
- Keller Williams Indy Metro S, Sold
- Indianapolis Metro Real Estate, LLC, Sold
- Duke Collective, Inc., Sold
- See more homes for sale inIndianapolisTake a look
Skip to first item
5728 Lifestyle Dr, Indianapolis, IN 46237 is a 2 bedroom, 2 bathroom, 1,866 sqft condo built in 2012. 5728 Lifestyle Dr is located in South Franklin, Indianapolis. This property is not currently available for sale. 5728 Lifestyle Dr was last sold on Apr 16, 2024 for $315,000 (0% higher than the asking price of $315,000). The current Trulia Estimate for 5728 Lifestyle Dr is $315,700.
