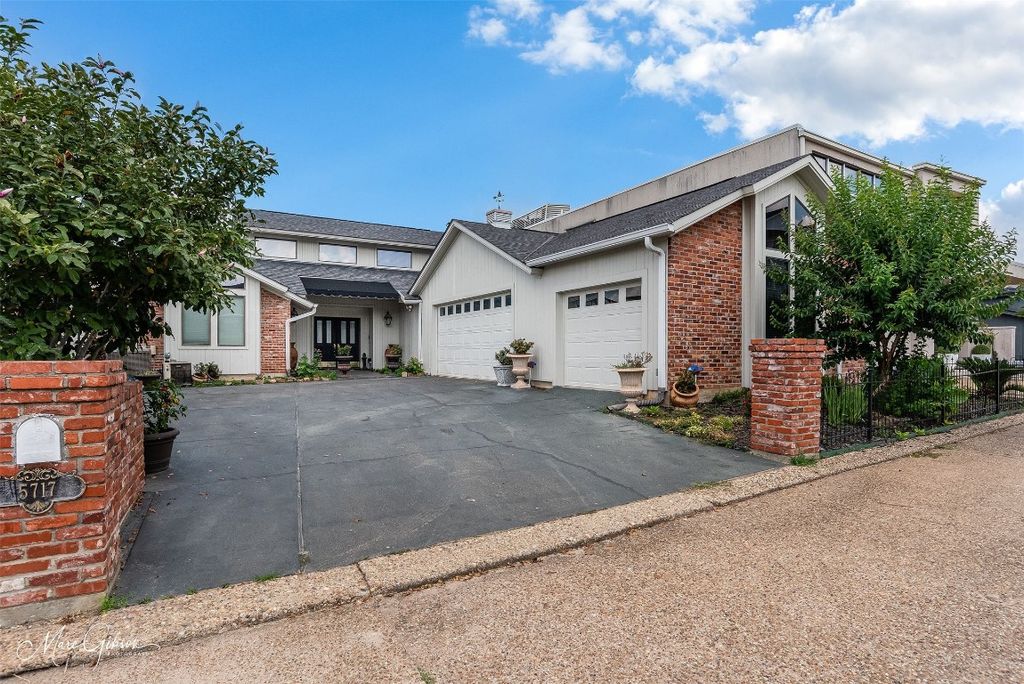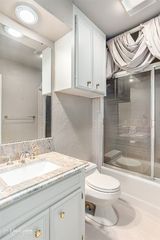


PENDING
5717 Shoreline Dr
Shreveport, LA 71119
Western Hills and Yarborough- 3 Beds
- 3 Baths
- 3,320 sqft
- 3 Beds
- 3 Baths
- 3,320 sqft
3 Beds
3 Baths
3,320 sqft
Local Information
© Google
-- mins to
Commute Destination
Description
LAKEFRONT LIVING!! Expansive views of Cross Lake from almost every room!! Entering the front door you immediately are drawn to the breathtaking lakefront view! With Cathedral Ceiling, the open living and dining area on the first floor is complimented by the outdoor covered patio which spans the entire back of the home and boasts an outdoor kitchen and fireplace! Primary Bedroom offers the beautiful lakeview and also features a fireplace. Enormous Ensuite bath with double vanity, huge closet, separate shower and jetted tub. The eat in kitchen offers plenty of counter space with an induction cooktop and built in refrigerator. First floor laundry room with stackable washer and dryer, sink and lots of storage. A HUGE bonus room which could be used for an office, craft room or additional storage. 2 bedrooms upstairs and bonus room which is currently being used as a fitness area. Convenient access to the lake from your dock which includes a boathouse with lift.
Home Highlights
Parking
3 Car Garage
Outdoor
Deck
A/C
Heating & Cooling
HOA
$108/Monthly
Price/Sqft
$188
Listed
180+ days ago
Home Details for 5717 Shoreline Dr
Interior Features |
|---|
Interior Details Number of Rooms: 2Types of Rooms: Master Bedroom, Living RoomWet Bar |
Beds & Baths Number of Bedrooms: 3Number of Bathrooms: 3Number of Bathrooms (full): 2Number of Bathrooms (half): 1 |
Dimensions and Layout Living Area: 3320 Square Feet |
Appliances & Utilities Utilities: Sewer Available, Water Available, Cable AvailableAppliances: Built-In Refrigerator, Dishwasher, Electric Cooktop, Electric Oven, Disposal, Trash Compactor, Wine CoolerDishwasherDisposalLaundry: Laundry in Utility Room |
Heating & Cooling Heating: Central,Natural GasHas CoolingAir Conditioning: Central Air,Ceiling Fan(s),ElectricHas HeatingHeating Fuel: Central |
Fireplace & Spa Number of Fireplaces: 3Fireplace: Gas, Living Room, Primary Bedroom, OutsideHas a Fireplace |
Windows, Doors, Floors & Walls Flooring: Carpet, Ceramic Tile, Wood |
Levels, Entrance, & Accessibility Stories: 2Levels: TwoFloors: Carpet, Ceramic Tile, Wood |
Security Security: Gated Community |
Exterior Features |
|---|
Exterior Home Features Roof: Asphalt ShinglePatio / Porch: Deck, CoveredExterior: Boat Slip, Outdoor KitchenFoundation: Slab |
Parking & Garage Number of Garage Spaces: 3Number of Covered Spaces: 3No CarportHas a GarageHas an Attached GarageParking Spaces: 3Parking: Additional Parking,Boat |
Pool Pool: In Ground, Community |
Frontage WaterfrontWaterfront: Boat Dock/Slip, Boat Ramp/Lift Access, Lake Front, WaterfrontOn Waterfront |
Water & Sewer Sewer: Public Sewer |
Days on Market |
|---|
Days on Market: 180+ |
Property Information |
|---|
Year Built Year Built: 1991 |
Property Type / Style Property Type: ResidentialProperty Subtype: Townhouse |
Building Construction Materials: Brick, StuccoAttached To Another Structure |
Property Information Parcel Number: 171405501 |
Price & Status |
|---|
Price List Price: $625,000Price Per Sqft: $188 |
Status Change & Dates Possession Timing: Close Of Escrow |
Active Status |
|---|
MLS Status: Pending |
Media |
|---|
Location |
|---|
Direction & Address City: ShreveportCommunity: Willow Ridge |
School Information Elementary School: Caddo ISD SchoolsElementary School District: Caddo PSBJr High / Middle School: Caddo ISD SchoolsJr High / Middle School District: Caddo PSBHigh School: Caddo ISD SchoolsHigh School District: Caddo PSB |
Agent Information |
|---|
Listing Agent Listing ID: 20344471 |
Community |
|---|
Community Features: Clubhouse, Lake, Pool, Tennis Court(s), Gated |
HOA |
|---|
HOA Fee Includes: All Facilities, Association Management, Maintenance GroundsHas an HOAHOA Fee: $1,300/Annually |
Lot Information |
|---|
Lot Area: 6189.876 sqft |
Listing Info |
|---|
Special Conditions: Standard |
Compensation |
|---|
Buyer Agency Commission: 3% first 200k, 2% BalanceBuyer Agency Commission Type: % |
Notes The listing broker’s offer of compensation is made only to participants of the MLS where the listing is filed |
Miscellaneous |
|---|
Mls Number: 20344471Living Area Range Units: Square FeetAttribution Contact: 318-231-2000 |
Additional Information |
|---|
ClubhouseLakePoolTennis Court(s)Gated |
Last check for updates: about 14 hours ago
Listing courtesy of Janet Johnson 0995694278, (318) 231-2000
Berkshire Hathaway HomeServices Ally Real Estate, (318) 231-2000
Source: NTREIS, MLS#20344471
Also Listed on BHHS broker feed.
Price History for 5717 Shoreline Dr
| Date | Price | Event | Source |
|---|---|---|---|
| 04/17/2024 | $625,000 | Pending | NTREIS #20344471 |
| 12/26/2023 | $625,000 | PendingToActive | NTREIS #20344471 |
| 12/24/2023 | $625,000 | Pending | BHHS broker feed #20344471 |
| 12/24/2023 | $625,000 | Contingent | NTREIS #20344471 |
| 10/20/2023 | $625,000 | PriceChange | NTREIS #20344471 |
| 08/16/2023 | $650,000 | PriceChange | NTREIS #20344471 |
| 07/02/2023 | $675,000 | PendingToActive | BHHS broker feed #20344471 |
| 07/01/2023 | $675,000 | Contingent | NTREIS #20344471 |
| 06/27/2023 | $675,000 | PriceChange | NTREIS #20344471 |
| 06/04/2023 | $695,000 | Listed For Sale | NTREIS #20344471 |
| 04/01/2021 | -- | Sold | N/A |
| 04/01/2020 | $695,000 | ListingRemoved | Agent Provided |
| 11/27/2018 | $695,000 | Listed For Sale | Agent Provided |
Similar Homes You May Like
Skip to last item
Skip to first item
New Listings near 5717 Shoreline Dr
Skip to last item
Skip to first item
Property Taxes and Assessment
| Year | 2022 |
|---|---|
| Tax | $8,745 |
| Assessment | $609,955 |
Home facts updated by county records
Comparable Sales for 5717 Shoreline Dr
Address | Distance | Property Type | Sold Price | Sold Date | Bed | Bath | Sqft |
|---|---|---|---|---|---|---|---|
0.15 | Townhouse | - | 07/07/23 | 3 | 4 | 3,373 | |
0.34 | Townhouse | - | 06/30/23 | 3 | 3 | 2,501 | |
0.14 | Townhouse | - | 06/19/23 | 2 | 2 | 2,012 | |
0.31 | Townhouse | - | 11/16/23 | 2 | 2 | 1,216 | |
0.28 | Townhouse | - | 02/09/24 | 2 | 2 | 1,508 | |
0.81 | Townhouse | - | 09/21/23 | 3 | 2 | 1,550 | |
0.97 | Townhouse | - | 06/30/23 | 3 | 3 | 1,770 | |
1.77 | Townhouse | - | 03/07/24 | 2 | 2 | 1,680 | |
2.40 | Townhouse | - | 12/21/23 | 2 | 2 | 1,205 |
Neighborhood Overview
Neighborhood stats provided by third party data sources.
What Locals Say about Western Hills and Yarborough
- Erica H.
- Resident
- 4mo ago
"I just moved here I love the lake looking at it every day my grandbaby loves it and my entire family enjoys coming to stay and visit it's a blessing."
- Trulia User
- Resident
- 1y ago
"I’ve been living here now going on 23 years the neighborhood has changed but over all I still call it home "
- Trulia User
- Resident
- 2y ago
"I love living on the lake. All my neighbors are very nice and take pride in their property. It’s very convenient with 220."
- Carima G.
- Resident
- 3y ago
"It’s a quiet and good Neighborhood it’s east acces to the stores that are close by and just a short drive to Walmart and pines road "
- L_arysmith
- Resident
- 3y ago
"Others walk their dogs. Several neighbors have dogs. Some areas on the street are shaded. The streets are flat and hilly. "
- Brittney H.
- Resident
- 4y ago
"Close to a few convenient super markets and fast food restaurants. It’s very quiet. Not to many kids out "
- Sdbradley02
- Resident
- 4y ago
"There are a number of ares for recreational purposes . We have the pier, the boat launch and a number of different places to fish or just simply relax in the outdoors while feeling the breeze from across lake. I would like to see this community collectively take advantage of the wonderful atmosphere and natural amenities that our immediate community offers."
- Sdbradley02
- Resident
- 4y ago
"Great are to live and raise a family. Very friendly people and very safe place. Please be aware that kids my play in the street. "
- Carole F.
- Resident
- 4y ago
"It’s very resort-like. Reminds me of the beach. Great views. Very pet-friendly and well-maintained. Pretty quiet."
- Renea C.
- Resident
- 5y ago
"Lots of cars speed through the neighborhood all day. Kids definitely have to stop and look all ways because of folks."
- Fansouth365
- Resident
- 5y ago
"I have to use Jefferson Paige as the main way, then from there you can get on Pines Road, Greenwood Road or Interstate 20"
- Mishakaye
- Resident
- 5y ago
"The location is great. It's close to both my job and my son's school. So far there's been no crimes that I know of."
- tbaileycan
- Resident
- 6y ago
"lots of trees and convenient to shopping and easy acess to the 220 and I20. quiet and good neighbors"
- emw4788
- 10y ago
"Sandra Drive is a nice, quiet road. There is a good mixture of residents, ranging from retirees to new families. "
LGBTQ Local Legal Protections
LGBTQ Local Legal Protections
Janet Johnson, Berkshire Hathaway HomeServices Ally Real Estate
IDX information is provided exclusively for personal, non-commercial use, and may not be used for any purpose other than to identify prospective properties consumers may be interested in purchasing. Information is deemed reliable but not guaranteed.
The listing broker’s offer of compensation is made only to participants of the MLS where the listing is filed.
The listing broker’s offer of compensation is made only to participants of the MLS where the listing is filed.
5717 Shoreline Dr, Shreveport, LA 71119 is a 3 bedroom, 3 bathroom, 3,320 sqft townhouse built in 1991. 5717 Shoreline Dr is located in Western Hills and Yarborough, Shreveport. This property is currently available for sale and was listed by NTREIS on Jun 4, 2023. The MLS # for this home is MLS# 20344471.
