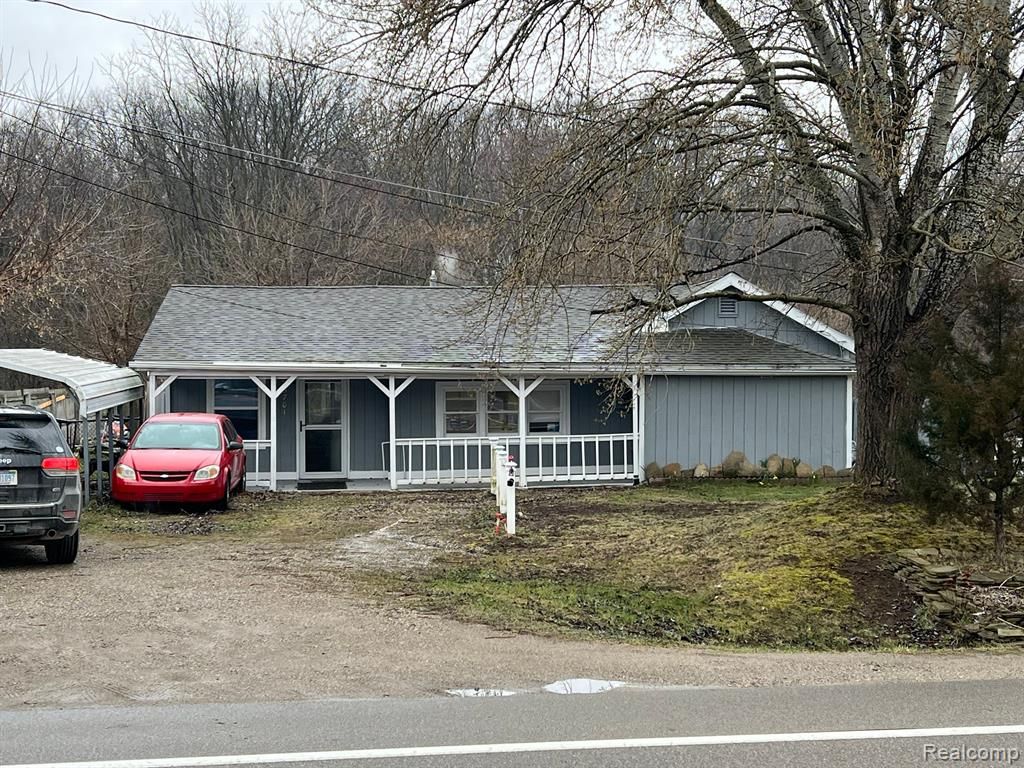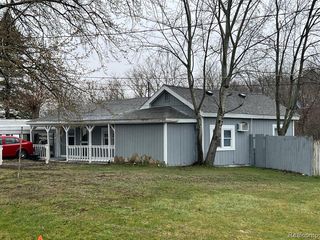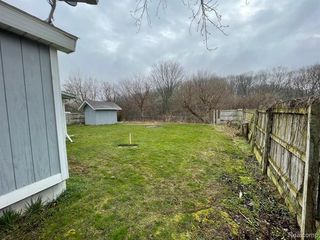


FOR SALE0.26 ACRES
5701 Hinkley Rd
Stockbridge, MI 49285
- 2 Beds
- 1 Bath
- 1,248 sqft (on 0.26 acres)
- 2 Beds
- 1 Bath
- 1,248 sqft (on 0.26 acres)
2 Beds
1 Bath
1,248 sqft
(on 0.26 acres)
We estimate this home will sell faster than 93% nearby.
Local Information
© Google
-- mins to
Commute Destination
Description
Welcome to 5701 Hinkley Rd, where light-filled spaces and an open-concept design define the charm of this delightful 2-bedroom ranch home. Nestled on a generous .26-acre lot adorned with mature trees, a fenced backyard, and picturesque panoramic views, this residence offers both tranquility and convenience. Step inside and prepare to be captivated by the inviting ambiance of this home. The spacious living room beckons with its abundant natural light, creating an atmosphere of warmth and comfort. With main floor laundry facilities, the convenience of everyday living is at your fingertips. The heart of this home lies in its expansive kitchen area, where culinary creativity meets practical functionality. Whether you're preparing a casual meal or hosting a gathering, this kitchen provides the space and amenities you need. With two well-appointed bedrooms and a full bath, this home offers comfortable accommodations for residents and guests alike. Additionally, the presence of a carport adds a layer of convenience to your daily routine. Whether you're a first-time buyer seeking the perfect starter home or an investor looking for a lucrative opportunity, this property presents an ideal canvas for realizing your dreams. Don't miss the chance to make 5701 Hinkley Rd your own – schedule your showing today and experience the magic of this exceptional residence firsthand!
Home Highlights
Parking
Carport
Outdoor
No Info
A/C
Heating only
HOA
None
Price/Sqft
$120
Listed
25 days ago
Home Details for 5701 Hinkley Rd
Interior Features |
|---|
Interior Details Basement: UnfinishedNumber of Rooms: 3Types of Rooms: Basement |
Beds & Baths Number of Bedrooms: 2Number of Bathrooms: 1Number of Bathrooms (full): 1 |
Dimensions and Layout Living Area: 1248 Square Feet |
Heating & Cooling Heating: Forced Air,Natural GasNo CoolingHas HeatingHeating Fuel: Forced Air |
Fireplace & Spa No Fireplace |
Levels, Entrance, & Accessibility Stories: 1Levels: OneEntry Location: Ground Level w/Steps |
Exterior Features |
|---|
Exterior Home Features Foundation: Basement, Concrete Perimeter |
Parking & Garage Has a CarportNo GarageNo Attached GarageParking: Carport |
Frontage Road Surface Type: PavedNot on Waterfront |
Farm & Range Frontage Length: Frontage: 113' |
Days on Market |
|---|
Days on Market: 25 |
Property Information |
|---|
Year Built Year Built: 1967 |
Property Type / Style Property Type: ResidentialProperty Subtype: Single Family Residence, RanchArchitecture: Ranch |
Building Construction Materials: Brick, Wood |
Property Information Parcel Number: 000050322701000 |
Price & Status |
|---|
Price List Price: $149,900Price Per Sqft: $120 |
Status Change & Dates Possession Timing: Close Of Escrow |
Active Status |
|---|
MLS Status: Active |
Location |
|---|
Direction & Address City: Stockbridge |
School Information Elementary School District: StockbridgeJr High / Middle School District: StockbridgeHigh School District: Stockbridge |
Agent Information |
|---|
Listing Agent Listing ID: 20240020167 |
Building |
|---|
Building Area Building Area: 1248 Square Feet |
HOA |
|---|
Association for this Listing: Realcomp II Ltd |
Lot Information |
|---|
Lot Area: 0.26 acres |
Listing Info |
|---|
Special Conditions: Short Sale - No |
Offer |
|---|
Listing Agreement Type: Exclusive Right To SellListing Terms: Cash, Conventional |
Compensation |
|---|
Buyer Agency Commission: 2.5Buyer Agency Commission Type: %Sub Agency Commission: 2.5Sub Agency Commission Type: %Transaction Broker Commission: 2.5Transaction Broker Commission Type: % |
Notes The listing broker’s offer of compensation is made only to participants of the MLS where the listing is filed |
Miscellaneous |
|---|
BasementMls Number: 20240020167 |
Additional Information |
|---|
Publish Sale Price: 1 |
Last check for updates: about 18 hours ago
Listing courtesy of Jonathan M Black, (517) 546-9060
NextHome Statewide Real Estate, (517) 546-9060
Jacob Currie, (517) 546-9060
NextHome Statewide Real Estate, (517) 546-9060
Originating MLS: Realcomp II Ltd
Source: Realcomp II, MLS#20240020167

Also Listed on NextHome.
Price History for 5701 Hinkley Rd
| Date | Price | Event | Source |
|---|---|---|---|
| 04/05/2024 | $149,900 | Listed For Sale | Realcomp II #20240020167 |
| 11/03/2017 | $73,000 | Sold | MichRIC #47983 |
| 09/19/2017 | $69,900 | Pending | Agent Provided |
| 09/12/2017 | $69,900 | Listed For Sale | Agent Provided |
| 06/29/2000 | $67,900 | Sold | N/A |
Similar Homes You May Like
Skip to last item
Skip to first item
New Listings near 5701 Hinkley Rd
Skip to last item
Skip to first item
Property Taxes and Assessment
| Year | 2021 |
|---|---|
| Tax | $1,016 |
| Assessment | $89,000 |
Home facts updated by county records
Comparable Sales for 5701 Hinkley Rd
Address | Distance | Property Type | Sold Price | Sold Date | Bed | Bath | Sqft |
|---|---|---|---|---|---|---|---|
1.10 | Single-Family Home | $125,000 | 07/25/23 | 3 | 1 | 984 | |
1.79 | Single-Family Home | $148,000 | 09/29/23 | 2 | 1 | 943 | |
0.72 | Single-Family Home | $385,000 | 01/19/24 | 3 | 2 | 2,622 | |
1.79 | Single-Family Home | $172,000 | 04/19/24 | 2 | 1 | 2,162 | |
1.62 | Single-Family Home | $249,900 | 10/23/23 | 3 | 2 | 1,212 | |
1.13 | Single-Family Home | $282,500 | 11/22/23 | 4 | 2 | 2,084 |
LGBTQ Local Legal Protections
LGBTQ Local Legal Protections
Jonathan M Black, NextHome Statewide Real Estate

IDX provided courtesy of Realcomp II Ltd. via Zillow, Inc and MLS
Copyright 2024 Realcomp II Ltd. Shareholders
IDX information is provided exclusively for consumers' personal, noncommercial use and may not be used for any purpose other than to identify prospective properties consumers may be interested in purchasing. The accuracy of all information, regardless of source, is not guaranteed or warranted. All information should be independently verified.
The data relating to real estate properties on this website was last updated as recently as 2024-02-12 12:03:06 PST
Listing Information presented by local MLS brokerage: Zillow, Inc., REALTOR®- Lauren Buttazzoni - (313) 479-2702
The listing broker’s offer of compensation is made only to participants of the MLS where the listing is filed.
The listing broker’s offer of compensation is made only to participants of the MLS where the listing is filed.
5701 Hinkley Rd, Stockbridge, MI 49285 is a 2 bedroom, 1 bathroom, 1,248 sqft single-family home built in 1967. This property is currently available for sale and was listed by Realcomp II on Apr 5, 2024. The MLS # for this home is MLS# 20240020167.
