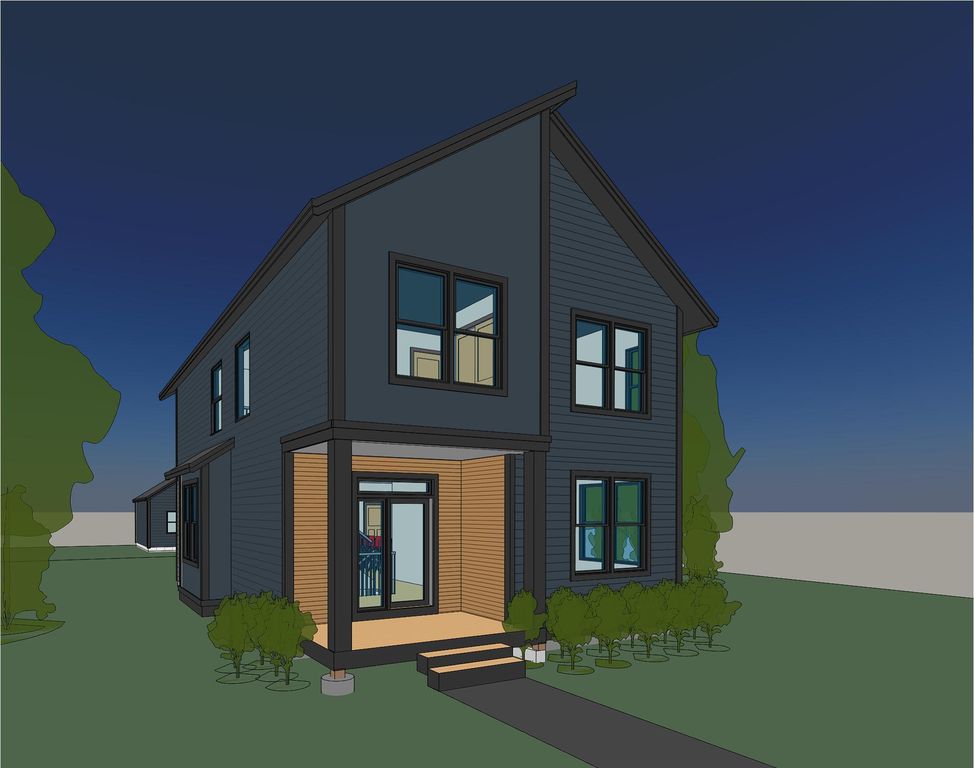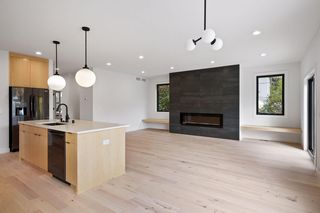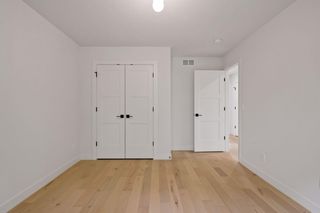


FOR SALENEW CONSTRUCTION
5700 Washburn Ave S
Minneapolis, MN 55410
Armatage- 4 Beds
- 4 Baths
- 3,079 sqft
- 4 Beds
- 4 Baths
- 3,079 sqft
4 Beds
4 Baths
3,079 sqft
Local Information
© Google
-- mins to
Commute Destination
Description
Opportunity for a new construction in great urban location with easy access to parks, restaurants, shops & transit. Contemporary design. Main level features open floor plan perfect for busy modern lifestyle and entertaining, gourmet kitchen with large center island, quartz countertops, SS appliances & walk-in pantry, living room with FP, dining room, separate office, mudroom, and powder room. Upper level boasts spa like primary suite with custom tiled shower, double vanities, freestanding tub and large walk-in closet plus two bedrooms, full bathroom, loft & convenient laundry. Finished lower level offers large family room with optional wet bar, guest (4th) bedroom, and full bathroom. Highest quality finishes & materials and attention to details. New 2 car garage wired for EV. Sod, concrete driveway and sidewalks are included. Custom builder will work with you to select finishes and options that meet your taste and budget. Centrally located to everything Twin Cities area has to offer!
Home Highlights
Parking
Garage
Outdoor
No Info
A/C
Heating & Cooling
HOA
None
Price/Sqft
$284
Listed
166 days ago
Home Details for 5700 Washburn Ave S
Active Status |
|---|
MLS Status: Active with Contingency |
Interior Features |
|---|
Interior Details Basement: Daylight,Drain Tiled,Egress Window(s),Finished,Full,Concrete,Sump PumpNumber of Rooms: 12Types of Rooms: Kitchen, Bedroom 2, Bedroom 3, Bedroom 4, Office, Mud Room, Living Room, Dining Room, Bedroom 1, Family Room, Laundry, Loft |
Beds & Baths Number of Bedrooms: 4Number of Bathrooms: 4Number of Bathrooms (full): 3Number of Bathrooms (half): 1 |
Dimensions and Layout Living Area: 3079 Square FeetFoundation Area: 1086 |
Appliances & Utilities Appliances: Air-To-Air Exchanger, Dishwasher, Disposal, ENERGY STAR Qualified Appliances, Exhaust Fan, Gas Water Heater, Microwave, Range, RefrigeratorDishwasherDisposalMicrowaveRefrigerator |
Heating & Cooling Heating: Forced AirHas CoolingAir Conditioning: Central AirHas HeatingHeating Fuel: Forced Air |
Fireplace & Spa Number of Fireplaces: 1Fireplace: Electric |
Gas & Electric Electric: 150 Amp ServiceGas: Natural Gas |
Levels, Entrance, & Accessibility Stories: 2Levels: TwoAccessibility: None |
View No View |
Exterior Features |
|---|
Exterior Home Features Roof: Asphalt PitchedVegetation: Partially Wooded |
Parking & Garage Number of Garage Spaces: 2Number of Covered Spaces: 2Other Parking: Garage Dimensions (22x22), Garage Door Height (7), Garage Door Width (16)No CarportHas a GarageNo Attached GarageParking Spaces: 2Parking: Detached |
Frontage Road Frontage: City Street |
Water & Sewer Sewer: City Sewer/Connected |
Finished Area Finished Area (above surface): 2242 Square FeetFinished Area (below surface): 837 Square Feet |
Days on Market |
|---|
Days on Market: 166 |
Property Information |
|---|
Year Built Year Built: 2023 |
Property Type / Style Property Type: ResidentialProperty Subtype: Single Family Residence |
Building Construction Materials: Fiber CementIs a New ConstructionNot Attached PropertyNo Additional Parcels |
Property Information Condition: Age of Property: 0Parcel Number: 2002824130056 |
Price & Status |
|---|
Price List Price: $874,900Price Per Sqft: $284 |
Location |
|---|
Direction & Address City: MinneapolisCommunity: HARRIET MANOR |
School Information High School District: Minneapolis |
Agent Information |
|---|
Listing Agent Listing ID: 6459333 |
Building |
|---|
Building Area Building Area: 3079 Square Feet |
HOA |
|---|
No HOAHOA Fee: No HOA Fee |
Lot Information |
|---|
Lot Area: 5227.2 sqft |
Offer |
|---|
Contingencies: Other |
Compensation |
|---|
Buyer Agency Commission: 2.7Buyer Agency Commission Type: %Sub Agency Commission: 0Sub Agency Commission Type: %Transaction Broker Commission: 2.7Transaction Broker Commission Type: % |
Notes The listing broker’s offer of compensation is made only to participants of the MLS where the listing is filed |
Miscellaneous |
|---|
BasementMls Number: 6459333 |
Additional Information |
|---|
Mlg Can ViewMlg Can Use: IDX |
Last check for updates: about 10 hours ago
Listing courtesy of Stan Altmark, (612) 578-5321
CityLine Realty
Source: NorthStar MLS as distributed by MLS GRID, MLS#6459333

Price History for 5700 Washburn Ave S
| Date | Price | Event | Source |
|---|---|---|---|
| 11/14/2023 | $874,900 | Listed For Sale | NorthStar MLS as distributed by MLS GRID #6459333 |
| 11/01/2023 | ListingRemoved | NorthStar MLS as distributed by MLS GRID #6412794 | |
| 08/05/2023 | $874,900 | Listed For Sale | NorthStar MLS as distributed by MLS GRID #6412794 |
| 06/02/2023 | $430,000 | Sold | NorthStar MLS as distributed by MLS GRID #6363171 |
| 05/08/2023 | $410,000 | Pending | NorthStar MLS as distributed by MLS GRID #6363171 |
| 05/05/2023 | $410,000 | Listed For Sale | NorthStar MLS as distributed by MLS GRID #6363171 |
Similar Homes You May Like
Skip to last item
- Keller Williams Premier Realty Lake Minnetonka
- See more homes for sale inMinneapolisTake a look
Skip to first item
New Listings near 5700 Washburn Ave S
Skip to last item
- Keller Williams Realty Integrity-Edina
- Berkshire Hathaway HomeServices North Properties
- See more homes for sale inMinneapolisTake a look
Skip to first item
Property Taxes and Assessment
| Year | 2023 |
|---|---|
| Tax | $5,716 |
| Assessment | $435,000 |
Home facts updated by county records
Comparable Sales for 5700 Washburn Ave S
Address | Distance | Property Type | Sold Price | Sold Date | Bed | Bath | Sqft |
|---|---|---|---|---|---|---|---|
0.08 | Single-Family Home | $778,000 | 10/13/23 | 4 | 4 | 2,446 | |
0.32 | Single-Family Home | $465,000 | 09/05/23 | 4 | 3 | 2,521 | |
0.20 | Single-Family Home | $353,000 | 03/15/24 | 4 | 3 | 1,931 | |
0.10 | Single-Family Home | $515,000 | 03/05/24 | 3 | 3 | 2,119 | |
0.33 | Single-Family Home | $499,990 | 11/17/23 | 4 | 3 | 2,403 | |
0.37 | Single-Family Home | $795,000 | 10/13/23 | 4 | 4 | 2,607 | |
0.35 | Single-Family Home | $418,500 | 06/22/23 | 3 | 3 | 2,612 | |
0.11 | Single-Family Home | $481,300 | 09/21/23 | 3 | 2 | 2,118 | |
0.29 | Single-Family Home | $485,000 | 10/06/23 | 3 | 3 | 2,559 |
Neighborhood Overview
Neighborhood stats provided by third party data sources.
What Locals Say about Armatage
- Rachelesutter
- Resident
- 3y ago
"Lots of dogs around here! Lots of parks where they can run too. People seem to clean up after their dogs too. "
- Rachelesutter
- Resident
- 3y ago
"Lots of parks nearby to play fetch/throw a ball. Lots of dog owners, mostly friendly dogs. Pretty active area with a lot of people walking/running with their dogs."
LGBTQ Local Legal Protections
LGBTQ Local Legal Protections
Stan Altmark, CityLine Realty

Based on information submitted to the MLS GRID as of 2024-02-12 13:39:47 PST. All data is obtained from various sources and may not have been verified by broker or MLS GRID. Supplied Open House Information is subject to change without notice. All information should be independently reviewed and verified for accuracy. Properties may or may not be listed by the office/agent presenting the information. Some IDX listings have been excluded from this website. Click here for more information
By searching Northstar MLS listings you agree to the Northstar MLS End User License Agreement
The listing broker’s offer of compensation is made only to participants of the MLS where the listing is filed.
By searching Northstar MLS listings you agree to the Northstar MLS End User License Agreement
The listing broker’s offer of compensation is made only to participants of the MLS where the listing is filed.
5700 Washburn Ave S, Minneapolis, MN 55410 is a 4 bedroom, 4 bathroom, 3,079 sqft single-family home built in 2023. 5700 Washburn Ave S is located in Armatage, Minneapolis. This property is currently available for sale and was listed by NorthStar MLS as distributed by MLS GRID on Nov 14, 2023. The MLS # for this home is MLS# 6459333.
