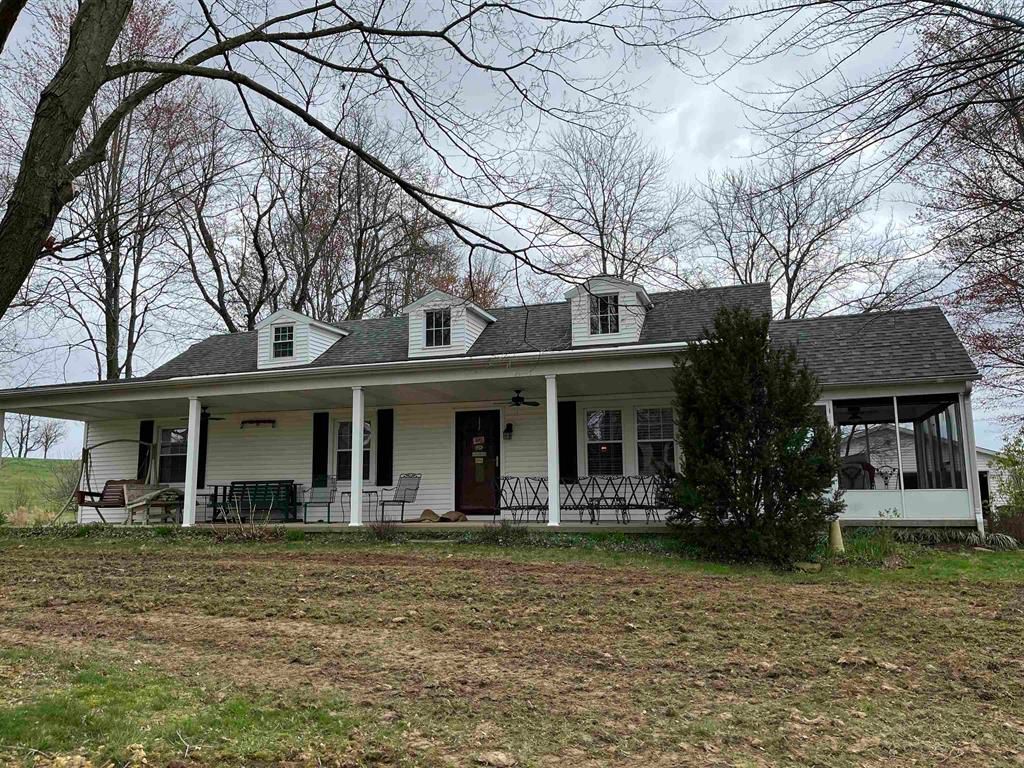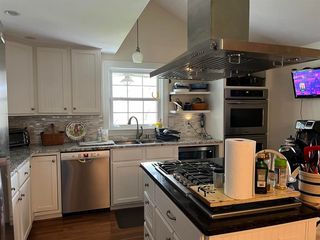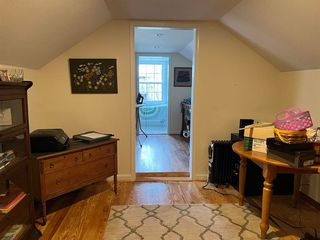


PENDING7.07 ACRES
5700 Jack Hinton Rd
Philpot, KY 42366
- 4 Beds
- 3 Baths
- 2,144 sqft (on 7.07 acres)
- 4 Beds
- 3 Baths
- 2,144 sqft (on 7.07 acres)
4 Beds
3 Baths
2,144 sqft
(on 7.07 acres)
Local Information
© Google
-- mins to
Commute Destination
Description
So much to love! 4 Bedrooms, 3 Bathrooms, 2144 Sq Ft, all on 7.07 Acres! 2-Car oversized detached garage with electric. The gourmet kitchen features a walk-in pantry, stainless steel appliances, including: Double Oven, Gas Range w/exhaust, Refrigerator, dishwasher, and microwave. Downstairs Master Suite amenities include ceramic tile walk-in shower, walk-in closet, and double bowl vanity. Upstairs bathroom boasts a clawfoot tub, perfect to relaxing. Convenient Utility/Laundry Room. Sunroom. Arched Doorway. Recent updates can been seen throughout. Property features stocked pond, horse stables, tobacco barn, small orchard, and detached mancave.
Home Highlights
Parking
Garage
Outdoor
Porch, Patio, Deck
A/C
Heating & Cooling
HOA
None
Price/Sqft
$187
Listed
38 days ago
Home Details for 5700 Jack Hinton Rd
Interior Features |
|---|
Interior Details Basement: Block,Unfinished,Sump PumpNumber of Rooms: 4Types of Rooms: Master Bedroom, Dining Room, Kitchen, Living Room |
Beds & Baths Number of Bedrooms: 4Number of Bathrooms: 3Number of Bathrooms (full): 3 |
Dimensions and Layout Living Area: 2144 Square Feet |
Appliances & Utilities Utilities: Cable AvailableAppliances: Cooktop, Dishwasher, Double Oven, Dryer, Exhaust Fan, Microwave, Refrigerator, Gas Water HeaterDishwasherDryerLaundry: W/D HookupMicrowaveRefrigerator |
Heating & Cooling Heating: Forced Air,Natural GasHas CoolingAir Conditioning: ElectricHas HeatingHeating Fuel: Forced Air |
Fireplace & Spa Fireplace: NoneNo Fireplace |
Windows, Doors, Floors & Walls Window: Replacement Windows, Window TreatmentsFlooring: Ceramic Tile, Hardwood, Vinyl, Wood |
Levels, Entrance, & Accessibility Stories: 1Levels: One and One HalfFloors: Ceramic Tile, Hardwood, Vinyl, Wood |
Exterior Features |
|---|
Exterior Home Features Roof: Dimensional MetalPatio / Porch: Deck, Patio, Front Porch, ScreenedFencing: FencedOther Structures: Barn/Stable, Workshop, Storage, Workshop/Farm ShopFoundation: Basement |
Parking & Garage Number of Garage Spaces: 2Number of Covered Spaces: 2No CarportHas a GarageNo Attached GarageHas Open ParkingParking Spaces: 2Parking: Garage,Detached,Gravel |
Frontage Waterfront: Lake/PondRoad Surface Type: Paved |
Water & Sewer Sewer: Septic Tank |
Finished Area Finished Area (above surface): 2144 Square Feet |
Days on Market |
|---|
Days on Market: 38 |
Property Information |
|---|
Year Built Year Built: 1954 |
Property Type / Style Property Type: ResidentialProperty Subtype: Single Family Residence, ResidentialArchitecture: Traditional |
Building Construction Materials: Vinyl SidingNot a New Construction |
Price & Status |
|---|
Price List Price: $399,900Price Per Sqft: $187 |
Status Change & Dates Possession Timing: Negotiable |
Active Status |
|---|
MLS Status: Pending Sale |
Location |
|---|
Direction & Address City: PhilpotCommunity: Philpot |
School Information Elementary School: Country Heights Elementary SchoolJr High / Middle School: DCMHigh School: DCHS |
Agent Information |
|---|
Listing Agent Listing ID: 89226 |
Building |
|---|
Building Area Building Area: 2760 Square Feet |
HOA |
|---|
No HOA |
Lot Information |
|---|
Lot Area: 7.07 Acres |
Miscellaneous |
|---|
BasementMls Number: 89226Attic: Access Only |
Last check for updates: about 13 hours ago
Listing courtesy of Gail M Niehaus, (270) 316-7257
CENTURY 21 Prestige
Source: Greater Owensboro Realtor Association, MLS#89226

Price History for 5700 Jack Hinton Rd
| Date | Price | Event | Source |
|---|---|---|---|
| 04/06/2024 | $399,900 | Pending | Greater Owensboro Realtor Association #89226 |
| 03/19/2024 | $399,900 | Listed For Sale | Greater Owensboro Realtor Association #89226 |
Similar Homes You May Like
Skip to last item
- KELLER WILLIAMS ELITE
- TRIPLE CROWN REALTY GROUP, LLC
- SUPREME DREAM REALTY, LLC
- See more homes for sale inPhilpotTake a look
Skip to first item
New Listings near 5700 Jack Hinton Rd
Skip to last item
- RE/MAX PROFESSIONAL REALTY GROUP
- TRIPLE CROWN REALTY GROUP, LLC
- See more homes for sale inPhilpotTake a look
Skip to first item
Property Taxes and Assessment
| Year | 2020 |
|---|---|
| Tax | |
| Assessment | $171,500 |
Home facts updated by county records
Comparable Sales for 5700 Jack Hinton Rd
Address | Distance | Property Type | Sold Price | Sold Date | Bed | Bath | Sqft |
|---|---|---|---|---|---|---|---|
0.41 | Single-Family Home | - | 04/02/24 | 4 | 3 | 2,505 | |
0.14 | Single-Family Home | - | 06/13/23 | 3 | 2 | 1,943 | |
0.76 | Single-Family Home | - | 04/28/23 | 2 | 2 | 1,104 | |
1.32 | Single-Family Home | - | 01/23/24 | 4 | 3 | 2,263 | |
1.61 | Single-Family Home | - | 11/22/23 | 3 | 2 | 1,772 | |
1.54 | Single-Family Home | - | 02/29/24 | 3 | 2 | 1,716 | |
1.70 | Single-Family Home | $279,000 | 08/18/23 | 3 | 2 | 1,856 | |
1.28 | Single-Family Home | - | 04/15/24 | 3 | 1 | 1,348 | |
1.63 | Single-Family Home | - | 06/21/23 | 3 | 1 | 1,040 | |
1.75 | Single-Family Home | - | 06/22/23 | 3 | 2 | 1,434 |
LGBTQ Local Legal Protections
LGBTQ Local Legal Protections
Gail M Niehaus, CENTURY 21 Prestige

IDX information is provided exclusively for personal, non-commercial use, and may not be used for any purpose other than to identify prospective properties consumers may be interested in purchasing. Information is deemed reliable but not guaranteed.
The listing broker’s offer of compensation is made only to participants of the MLS where the listing is filed.
The listing broker’s offer of compensation is made only to participants of the MLS where the listing is filed.
5700 Jack Hinton Rd, Philpot, KY 42366 is a 4 bedroom, 3 bathroom, 2,144 sqft single-family home built in 1954. This property is currently available for sale and was listed by Greater Owensboro Realtor Association on Mar 19, 2024. The MLS # for this home is MLS# 89226.
