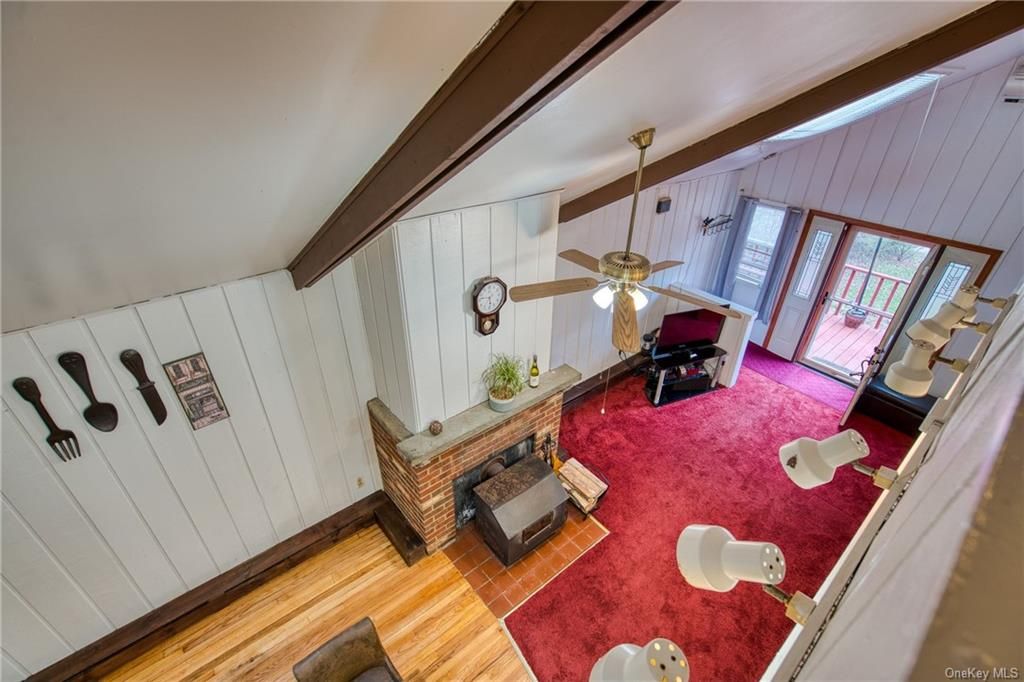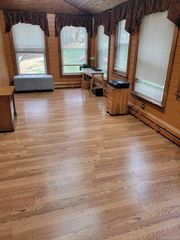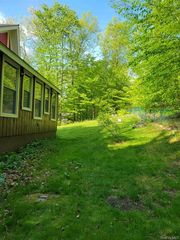


FOR SALE0.28 ACRES
57 Aspen Lane
Woodridge, NY 12789
- 2 Beds
- 2 Baths
- 1,440 sqft (on 0.28 acres)
- 2 Beds
- 2 Baths
- 1,440 sqft (on 0.28 acres)
2 Beds
2 Baths
1,440 sqft
(on 0.28 acres)
We estimate this home will sell faster than 96% nearby.
Local Information
© Google
-- mins to
Commute Destination
Description
Lovely maintained contemporary style home for sale in the Quaint Davos community! Maintained and cared for by loving owners for many years! At one time it was built as part of the Big Vanilla at Davos Ski area. Just seeing the home gives you ski chalet vibes! Inside features includes an open floor plan, vaulted ceilings, a beautiful kitchen with a butcher block island, Heat and AC Mini split system throughout the home, a beautiful brick fireplace with a blue stone mantle with wood stove insert, 2 beds with a loft for potential for a 3rd bedroom, 2 full baths, a bonus room/sun room/living area, Red oak wood doors throughout, Oak wood floors in the kitchen and upstairs, a very large finished basement, and a one car garage. The outside features a fenced in yard, a large yard, beautiful landscaping, two sheds, a black top paved driveway, and many perennial flowers, bushes/ burning bushes. Low taxes, less than 2 hours from the GWB. Great for a full time or second home! Come see today!
Home Highlights
Parking
1 Car Garage
Outdoor
Deck
A/C
Heating & Cooling
HOA
None
Price/Sqft
$208
Listed
19 days ago
Last check for updates: about 10 hours ago
Listing by: Resort Realty, (845) 791-5945
David Luczyski, (845) 707-3405
Source: OneKey® MLS, MLS#H6299992

Home Details for 57 Aspen Lane
Interior Features |
|---|
Interior Details Basement: FinishedNumber of Rooms: 9 |
Beds & Baths Number of Bedrooms: 2Number of Bathrooms: 2Number of Bathrooms (full): 2 |
Dimensions and Layout Living Area: 1440 Square Feet |
Appliances & Utilities Appliances: Cooktop, Dishwasher, Dryer, Humidifier, Microwave, Refrigerator, Oven, Washer, Hot Water: Fuel Oil Stand AloneDishwasherDryerMicrowaveRefrigeratorWasher |
Heating & Cooling Heating: Electric,Oil,Wood,Baseboard,Heat Pump,Hot WaterHas CoolingAir Conditioning: Wall Unit(s)Has HeatingHeating Fuel: Electric |
Fireplace & Spa Number of Fireplaces: 1Fireplace: Wood Burning StoveHas a Fireplace |
Windows, Doors, Floors & Walls Window: Skylight(s)Flooring: HardwoodCommon Walls: No Common Walls |
Levels, Entrance, & Accessibility Stories: 3Levels: Three Or MoreFloors: Hardwood |
Exterior Features |
|---|
Exterior Home Features Patio / Porch: DeckExterior: Balcony |
Parking & Garage Number of Garage Spaces: 1Number of Covered Spaces: 1No CarportHas a GarageHas an Attached GarageHas Open ParkingParking Spaces: 1Parking: Attached,Driveway,Parking Lot |
Water & Sewer Sewer: Septic Tank |
Days on Market |
|---|
Days on Market: 19 |
Property Information |
|---|
Year Built Year Built: 1972Year Renovated: 2019 |
Property Type / Style Property Type: ResidentialProperty Subtype: Single Family ResidenceArchitecture: Contemporary |
Building Construction Materials: Frame, Wood SidingNot Attached Property |
Property Information Included in Sale: Cook Top, Dishwasher, Dryer, Fireplace Equip, Front Gate, Garage Door Opener, Humidifier, Lawn Maint Equip, Microwave, Refrigerator, Shades/Blinds, Shed, Wall Oven, Washer, Woodburning StoveParcel Number: 2889058A0001028000 |
Price & Status |
|---|
Price List Price: $299,500Price Per Sqft: $208 |
Active Status |
|---|
MLS Status: A |
Location |
|---|
Direction & Address City: Woodridge |
School Information Elementary School: Benjamin Cosor Elementary SchoolElementary School District: FallsburgJr High / Middle School: Fallsburg Junior-Senior High SchoolJr High / Middle School District: FallsburgHigh School: Fallsburg Junior-Senior High SchoolHigh School District: Fallsburg |
Agent Information |
|---|
Listing Agent Listing ID: H6299992 |
Building |
|---|
Building Area Building Area: 1440 Square Feet |
Community |
|---|
Not Senior Community |
Lot Information |
|---|
Lot Area: 0.28 acres |
Compensation |
|---|
Buyer Agency Commission: 2Buyer Agency Commission Type: % |
Notes The listing broker’s offer of compensation is made only to participants of the MLS where the listing is filed |
Miscellaneous |
|---|
BasementMls Number: H6299992Attic: NoneAttribution Contact: (845) 707-3405 |
Additional Information |
|---|
Mlg Can ViewMlg Can Use: IDX |
Price History for 57 Aspen Lane
| Date | Price | Event | Source |
|---|---|---|---|
| 04/10/2024 | $299,500 | Listed For Sale | OneKey® MLS #H6299992 |
Similar Homes You May Like
Skip to last item
- Listing by: Keller Williams Hudson Valley
- Listing by: Keller Williams Hudson Valley
- Listing by: Keller Williams Valley Realty
- Listing by: NexLvl Real Estate Inc.
- See more homes for sale inWoodridgeTake a look
Skip to first item
New Listings near 57 Aspen Lane
Skip to last item
- Listing by: Keller Williams Hudson Valley
- Listing by: Keller Williams Hudson Valley
- Listing by: Catskills Home Services
- Listing by: FRANK GALEANO LICENSED REAL ESTATE BROKER INC
- Listing by: Keller Williams Hudson Valley
- Listing by: Country Homes & Properties LLC
- See more homes for sale inWoodridgeTake a look
Skip to first item
Property Taxes and Assessment
| Year | 2023 |
|---|---|
| Tax | |
| Assessment | $164,138 |
Home facts updated by county records
Comparable Sales for 57 Aspen Lane
Address | Distance | Property Type | Sold Price | Sold Date | Bed | Bath | Sqft |
|---|---|---|---|---|---|---|---|
0.58 | Single-Family Home | $379,000 | 05/01/23 | 3 | 4 | 3,069 | |
0.69 | Single-Family Home | $320,000 | 04/04/24 | 4 | 3 | 2,322 | |
0.66 | Single-Family Home | $250,000 | 07/24/23 | 3 | 2 | 1,848 | |
0.71 | Single-Family Home | $305,000 | 08/30/23 | 3 | 2 | 1,714 | |
1.37 | Single-Family Home | $195,000 | 06/21/23 | 3 | 2 | 1,120 |
What Locals Say about Woodridge
- Marissa S.
- Visitor
- 5y ago
"Nice area and nice people. Quiet surroundings. Close to town. Police are always patroling. No issues "
LGBTQ Local Legal Protections
LGBTQ Local Legal Protections
David Luczyski, Resort Realty

The data relating to real estate for sale or lease on this web site comes in part from OneKey® MLS. Real estate listings held by brokerage firms other than Zillow, Inc are marked with the OneKey® MLS logo or an abbreviated logo and detailed information about them includes the name of the listing broker.
IDX information is provided exclusively for personal, non-commercial use, and may not be used for any purpose other than to identify prospective properties consumers may be interested in purchasing.
Information is deemed reliable but not guaranteed.
Copyright 2024 OneKey® MLS. All rights reserved.
The listing broker’s offer of compensation is made only to participants of the MLS where the listing is filed.
The listing broker’s offer of compensation is made only to participants of the MLS where the listing is filed.
57 Aspen Lane, Woodridge, NY 12789 is a 2 bedroom, 2 bathroom, 1,440 sqft single-family home built in 1972. This property is currently available for sale and was listed by OneKey® MLS on Apr 10, 2024. The MLS # for this home is MLS# H6299992.
