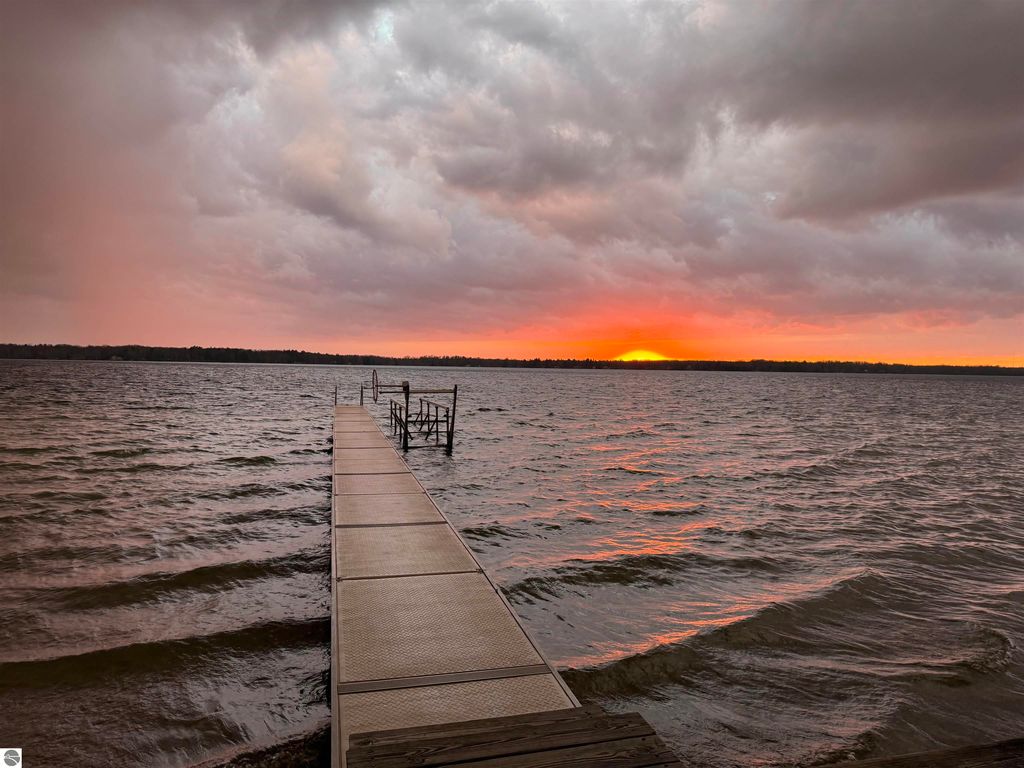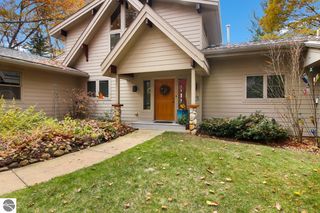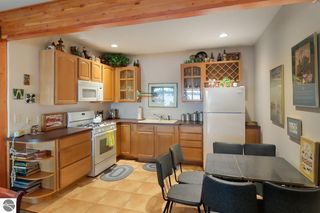


FOR SALE 0.62 ACRES
0.62 ACRES
3D VIEW
5634 Lakeview Dr
Interlochen, MI 49643
- 4 Beds
- 3.5 Baths
- 3,785 sqft (on 0.62 acres)
- 4 Beds
- 3.5 Baths
- 3,785 sqft (on 0.62 acres)
4 Beds
3.5 Baths
3,785 sqft
(on 0.62 acres)
Local Information
© Google
-- mins to
Commute Destination
Description
Introducing your dream private waterfront home retreat on the serene shores of Green Lake! Experience the natural beauty and comfort of this picturesque location with stunning sunset views, impeccable features and breathtaking vistas. Close to the world renowned Interlochen Center for the Arts, this custom-built post and beam Lindal home is a true masterpiece of design and craftsmanship. Lindal homes are known for their meticulous attention to detail, durability, plus modern yet rustic charm. The lofty great room open floor plan with modern kitchen and dining allows for seamless transitions. Expansive decks for your entertaining delight or quiet morning coffee will not disappoint. Lower level features a large recreational room with an additional full kitchen and living space for complete guest comfort and privacy! Note 374 sq/ft loft area is not included in main floor finished sq/ft. Detached pole barn has natural gas heat/water. There is a 11kW Generac Guardian back-up power generator, PLUS 2 storage sheds. Don’t miss this rare opportunity to call this exceptional lakefront property your forever home!
Home Highlights
Parking
4 Car Garage
Outdoor
Porch, Patio, Deck
A/C
Heating & Cooling
HOA
$17/Monthly
Price/Sqft
$396
Listed
39 days ago
Home Details for 5634 Lakeview Dr
Interior Features |
|---|
Interior Details Basement: Walk-Out Access,Daylight,Exterior Entry,Finished Rooms,Bath/Stubbed,Interior EntryNumber of Rooms: 9Types of Rooms: Master Bedroom, Bedroom 2, Bedroom 3, Bedroom 4, Master Bathroom, Dining Room, Family Room, Kitchen, Living Room |
Beds & Baths Number of Bedrooms: 4Main Level Bedrooms: 2Number of Bathrooms: 3.5Number of Bathrooms (full): 3Number of Bathrooms (half): 1Number of Bathrooms (main level): 3 |
Dimensions and Layout Living Area: 3785 Square Feet |
Appliances & Utilities Appliances: Refrigerator, Oven/Range, Disposal, Dishwasher, Microwave, Water Softener Owned, Washer, Dryer, Water Filtration System, Exhaust Fan, Gas Water HeaterDishwasherDisposalDryerLaundry: Main LevelMicrowaveRefrigeratorWasher |
Heating & Cooling Heating: Forced Air,Natural Gas,Fireplace(s),ENERGY STAR Qualified EquipmentHas CoolingAir Conditioning: Central AirHas HeatingHeating Fuel: Forced Air |
Fireplace & Spa Fireplace: GasSpa: BathHas a FireplaceHas a Spa |
Windows, Doors, Floors & Walls Window: Bay Window(s), Low Emissivity Windows, BlindsFlooring: Wood, Carpet, Laminate, Other |
Levels, Entrance, & Accessibility Stories: 1Levels: One and One HalfAccessibility: Accessible Doors, Accessible Hallway(s), Main Floor Access, Covered Entrance, Raised ToiletFloors: Wood, Carpet, Laminate, Other |
View Has a ViewView: Water |
Security Security: Smoke Detector(s) |
Exterior Features |
|---|
Exterior Home Features Roof: AsphaltPatio / Porch: Deck, Patio, Covered, PorchOther Structures: Pole Building(s), Shed(s), Other, WorkshopExterior: Sprinkler System, Sidewalk, Rain Gutters, DockFoundation: Block, Poured ConcreteNo Private PoolSprinkler System |
Parking & Garage Number of Garage Spaces: 4Other Parking: RV ParkingNo CarportHas a GarageHas an Attached GarageHas Open ParkingParking Spaces: 4Parking: Attached,Garage Door Opener,Paved,Concrete Floors,RV Access/Parking,Asphalt,Private |
Frontage WaterfrontWaterfront: Inland Lake, All Sports, Sandy Bottom, LakeFrontage Type: WaterfrontResponsible for Road Maintenance: Association, Private Maintained RoadOn Waterfront |
Water & Sewer Sewer: Private SewerWater Body: Green Lake |
Farm & Range Frontage Length: 100Not Allowed to Raise Horses |
Finished Area Finished Area (above surface): 2210 Square FeetFinished Area (below surface): 1575 Square Feet |
Days on Market |
|---|
Days on Market: 39 |
Property Information |
|---|
Year Built Year Built: 2001 |
Property Type / Style Property Type: ResidentialProperty Subtype: Single Family ResidenceArchitecture: Craftsman |
Building Construction Materials: Other, Frame, Cement SidingNot a New ConstructionNot Attached PropertyIncludes Home Warranty |
Property Information Parcel Number: 07-520-002-00 |
Price & Status |
|---|
Price List Price: $1,500,000Price Per Sqft: $396 |
Status Change & Dates Possession Timing: Within 30 Days, Negotiable |
Active Status |
|---|
MLS Status: Active |
Location |
|---|
Direction & Address City: InterlochenCommunity: Penn Loch Colony |
School Information Elementary School District: Traverse City Area Public SchoolsJr High / Middle School District: Traverse City Area Public SchoolsHigh School District: Traverse City Area Public Schools |
Agent Information |
|---|
Listing Agent Listing ID: 1920392 |
Community |
|---|
Community Features: None, Pets Allowed |
HOA |
|---|
HOA Fee Includes: Snow Removal, OtherHOA Fee: $200/Annually |
Lot Information |
|---|
Lot Area: 0.62 acres |
Offer |
|---|
Listing Agreement Type: Exclusive Right SellListing Terms: Conventional, Cash |
Energy |
|---|
Energy Efficiency Features: Appliances, Windows, Thermostat |
Compensation |
|---|
Buyer Agency Commission: 2.5Buyer Agency Commission Type: %Sub Agency Commission: 0Transaction Broker Commission: 0 |
Notes The listing broker’s offer of compensation is made only to participants of the MLS where the listing is filed |
Miscellaneous |
|---|
BasementMls Number: 1920392Water View: Water |
Additional Information |
|---|
NonePets Allowed |
Last check for updates: about 14 hours ago
Listing courtesy of Jay Sluiter
REO-TCRandolph-233022, (231) 946-4040
Source: NGLRMLS, MLS#1920392

Price History for 5634 Lakeview Dr
| Date | Price | Event | Source |
|---|---|---|---|
| 03/21/2024 | $1,500,000 | Listed For Sale | NGLRMLS #1920392 |
| 12/28/2023 | ListingRemoved | NGLRMLS #1917592 | |
| 12/23/2023 | $1,500,000 | Listed For Sale | NGLRMLS #1917592 |
| 12/15/2023 | ListingRemoved | NGLRMLS #1917592 | |
| 11/14/2023 | $1,500,000 | Listed For Sale | NGLRMLS #1917592 |
Similar Homes You May Like
Skip to last item
Skip to first item
New Listings near 5634 Lakeview Dr
Skip to last item
Skip to first item
Property Taxes and Assessment
| Year | 2023 |
|---|---|
| Tax | $7,589 |
| Assessment | $1,104,600 |
Home facts updated by county records
Comparable Sales for 5634 Lakeview Dr
Address | Distance | Property Type | Sold Price | Sold Date | Bed | Bath | Sqft |
|---|---|---|---|---|---|---|---|
0.03 | Single-Family Home | $2,590,000 | 03/15/24 | 5 | 5.5 | 5,198 | |
0.06 | Single-Family Home | $770,000 | 11/16/23 | 3 | 2 | 1,284 | |
1.14 | Single-Family Home | $577,000 | 03/18/24 | 4 | 4 | 3,006 | |
0.74 | Single-Family Home | $245,000 | 12/08/23 | 3 | 1.5 | 1,249 | |
1.19 | Single-Family Home | $469,000 | 04/04/24 | 3 | 3 | 1,986 | |
1.06 | Single-Family Home | $275,000 | 06/21/23 | 3 | 1.5 | 1,212 | |
1.60 | Single-Family Home | $499,000 | 05/05/23 | 4 | 3 | 3,284 | |
1.06 | Single-Family Home | $369,900 | 09/05/23 | 3 | 1 | 1,050 | |
1.42 | Single-Family Home | $580,000 | 09/28/23 | 3 | 2 | 1,740 | |
1.60 | Single-Family Home | $651,000 | 08/31/23 | 4 | 3 | 2,900 |
What Locals Say about Interlochen
- Amber L. Z.
- Resident
- 5y ago
"Neighborhood garage sales concert at the famous music arts school in the country Interlochen arts academy "
- Jimparkhurst01
- Resident
- 5y ago
"easy to walk your dogs plenty of walkers nice people. you would feel safe and comfortable in this area no problems."
LGBTQ Local Legal Protections
LGBTQ Local Legal Protections
Jay Sluiter, REO-TCRandolph-233022

The information in this listing was gathered from third-party sources including the seller. Northern Great Lakes REALTORS® MLS and its subscribers disclaim any and all representations or warranties as to the accuracy of this information.
Copyright 2024 Northern Great Lakes REALTORS® MLS. All Rights Reserved.
The listing broker’s offer of compensation is made only to participants of the MLS where the listing is filed.
Copyright 2024 Northern Great Lakes REALTORS® MLS. All Rights Reserved.
The listing broker’s offer of compensation is made only to participants of the MLS where the listing is filed.
5634 Lakeview Dr, Interlochen, MI 49643 is a 4 bedroom, 3.5 bathroom, 3,785 sqft single-family home built in 2001. This property is currently available for sale and was listed by NGLRMLS on Mar 21, 2024. The MLS # for this home is MLS# 1920392.
