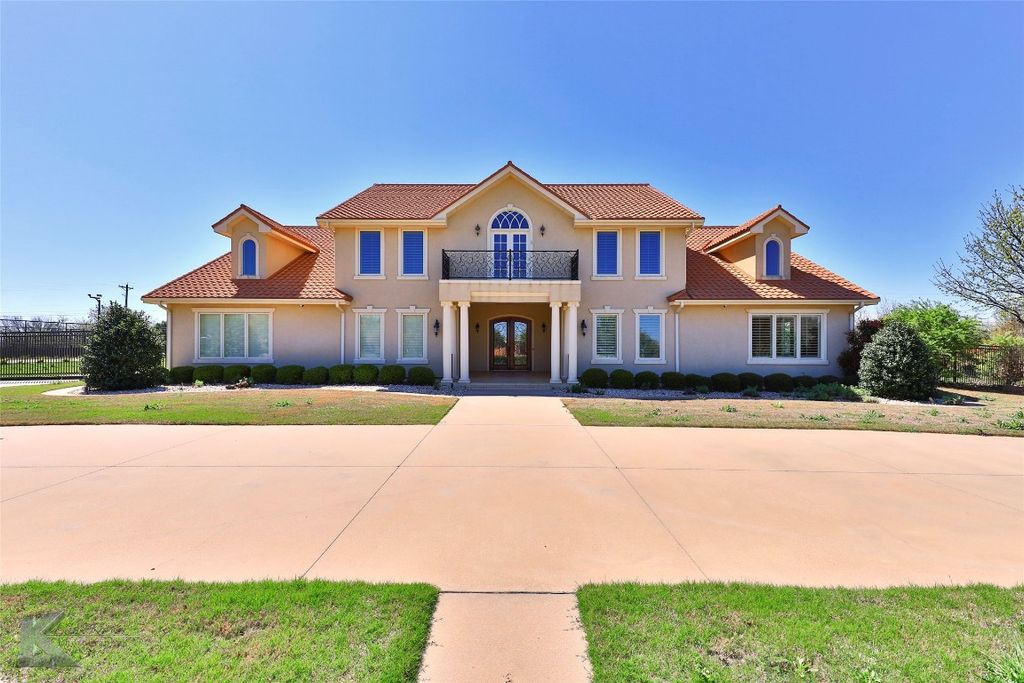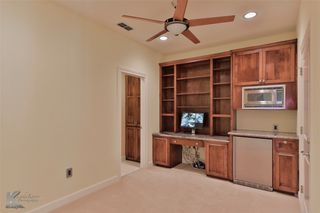


FOR SALE2.01 ACRES
5601 Wagon Wheel Ave
Abilene, TX 79606
Far Southside- 5 Beds
- 6 Baths
- 6,567 sqft (on 2.01 acres)
- 5 Beds
- 6 Baths
- 6,567 sqft (on 2.01 acres)
5 Beds
6 Baths
6,567 sqft
(on 2.01 acres)
Local Information
© Google
-- mins to
Commute Destination
Description
Experience luxury living in this stunning custom estate with 6,567 sq ft. Situated on two acres in the coveted Wylie West school district, this meticulously crafted and immaculate residence is move-in ready and blends comfort, opulence, and privacy. The grand foyer leads to 2 bedrooms downstairs and 3 upstairs, each with an ensuite bathroom. Downstairs, an office with built-in desk and cabinets, and upstairs, a dedicated workout room and work space with mini-fridge and microwave provide functionality. A bonus room with a sink downstairs offers versatility. Elegance and quality craftsmanship abound, with marble floors gracing the main areas, a cast stone fireplace, and top-of-the-line fixtures and finishes at every turn, and practical luxury such as an elevator and laundry chute. Outdoors, a cooking area featuring granite counters and a sink. The fully landscaped yard is hosts a lighted full-sized sport court. The entire back yard is enclosed by wrought iron fencing and security gate.
Home Highlights
Parking
3 Car Garage
Outdoor
Porch, Patio
A/C
Heating & Cooling
HOA
None
Price/Sqft
$258
Listed
72 days ago
Home Details for 5601 Wagon Wheel Ave
Interior Features |
|---|
Interior Details Number of Rooms: 15Types of Rooms: Bonus Room, Master Bedroom, Bedroom, Exercise Room, Loft, Dining Room, Office, Great Room, Living Room, Breakfast Room Nook, Kitchen, Utility Room |
Beds & Baths Number of Bedrooms: 5Number of Bathrooms: 6Number of Bathrooms (full): 5Number of Bathrooms (half): 1 |
Dimensions and Layout Living Area: 6567 Square Feet |
Appliances & Utilities Utilities: Electricity Connected, Propane, Phone Available, Sewer Available, Separate Meters, Water Available, Cable AvailableAppliances: Built-In Refrigerator, Dishwasher, Electric Cooktop, Electric Oven, Disposal, Microwave, Refrigerator, Water Softener, Warming DrawerDishwasherDisposalLaundry: Laundry Chute,Washer Hookup,Electric Dryer Hookup,Laundry in Utility RoomMicrowaveRefrigerator |
Heating & Cooling Heating: Central,Fireplace(s),Propane,ZonedHas CoolingAir Conditioning: Central Air,Ceiling Fan(s),Electric,ZonedHas HeatingHeating Fuel: Central |
Fireplace & Spa Number of Fireplaces: 1Fireplace: Gas Log, Living Room, Propane, StoneHas a Fireplace |
Windows, Doors, Floors & Walls Window: Plantation Shutters, Window CoveringsFlooring: Carpet, Combination, Ceramic Tile, Hardwood, Luxury Vinyl Plank, Marble |
Levels, Entrance, & Accessibility Stories: 2Levels: TwoElevatorFloors: Carpet, Combination, Ceramic Tile, Hardwood, Luxury Vinyl Plank, Marble |
Security Security: Security System Owned, Security System, Carbon Monoxide Detector(s), Fire Alarm, Security Gate, Smoke Detector(s), Security Lights, Wireless |
Exterior Features |
|---|
Exterior Home Features Roof: Metal MixedPatio / Porch: Rear Porch, Patio, Balcony, CoveredFencing: Wrought IronOther Structures: Outdoor KitchenExterior: Basketball Court, Balcony, Garden, Gas Grill, Lighting, Sport CourtFoundation: SlabGarden |
Parking & Garage Number of Garage Spaces: 3Number of Covered Spaces: 3No CarportHas a GarageHas an Attached GarageParking Spaces: 3Parking: Additional Parking,Circular Driveway,Door-Multi,Driveway,Epoxy Flooring,Electric Gate,Garage,Garage Door Opener,Gated,Inside Entrance,Kitchen Level,Lighted,Garage Faces Side,Storage |
Frontage Road Surface Type: AsphaltNot on Waterfront |
Water & Sewer Sewer: Public Sewer |
Days on Market |
|---|
Days on Market: 72 |
Property Information |
|---|
Year Built Year Built: 2006 |
Property Type / Style Property Type: ResidentialProperty Subtype: Single Family ResidenceStructure Type: HouseArchitecture: Colonial,Mediterranean,Detached |
Building Construction Materials: StuccoNot Attached Property |
Property Information Parcel Number: 36544 |
Price & Status |
|---|
Price List Price: $1,695,000Price Per Sqft: $258 |
Status Change & Dates Possession Timing: Close Of Escrow |
Active Status |
|---|
MLS Status: Active |
Media |
|---|
Virtual Tour (branded): www.dropbox.com/scl/fi/qq5o6hcql33g9um3ffho0/5601-Wagon-Wheel-Ave-REV01.mp4?rlkey=d49iymhjl1q76h2pecd13d4qh&dl=0See Virtual Tour |
Location |
|---|
Direction & Address City: AbileneCommunity: El Prado Estates |
School Information Elementary School: Wylie WestElementary School District: Wylie ISD, Taylor Co.Jr High / Middle School District: Wylie ISD, Taylor Co.High School: WylieHigh School District: Wylie ISD, Taylor Co. |
Agent Information |
|---|
Listing Agent Listing ID: 20536684 |
Community |
|---|
Community Features: CurbsNot Senior Community |
HOA |
|---|
No HOA |
Lot Information |
|---|
Lot Area: 2.01 Acres |
Listing Info |
|---|
Special Conditions: Standard |
Compensation |
|---|
Buyer Agency Commission: 2Buyer Agency Commission Type: % |
Notes The listing broker’s offer of compensation is made only to participants of the MLS where the listing is filed |
Miscellaneous |
|---|
Mls Number: 20536684Living Area Range Units: Square FeetAttribution Contact: 888-519-7431 |
Additional Information |
|---|
Curbs |
Last check for updates: about 14 hours ago
Listing courtesy of Melinda McCarty 0810654, (888) 519-7431
eXp Realty LLC
Source: NTREIS, MLS#20536684
Price History for 5601 Wagon Wheel Ave
| Date | Price | Event | Source |
|---|---|---|---|
| 04/16/2024 | $1,695,000 | PriceChange | NTREIS #20536684 |
| 02/15/2024 | $1,850,000 | Listed For Sale | NTREIS #20536684 |
| 11/30/2023 | ListingRemoved | NTREIS #20436282 | |
| 10/21/2023 | $1,805,925 | Listed For Sale | NTREIS #20436282 |
Similar Homes You May Like
Skip to last item
Skip to first item
New Listings near 5601 Wagon Wheel Ave
Skip to last item
Skip to first item
Property Taxes and Assessment
| Year | 2023 |
|---|---|
| Tax | $17,176 |
| Assessment | $882,470 |
Home facts updated by county records
Comparable Sales for 5601 Wagon Wheel Ave
Address | Distance | Property Type | Sold Price | Sold Date | Bed | Bath | Sqft |
|---|---|---|---|---|---|---|---|
0.15 | Single-Family Home | - | 08/10/23 | 4 | 4 | 4,286 | |
0.30 | Single-Family Home | - | 01/31/24 | 4 | 4 | 3,975 | |
1.00 | Single-Family Home | - | 03/20/24 | 5 | 4 | 4,026 | |
0.30 | Single-Family Home | - | 10/20/23 | 4 | 2 | 2,227 | |
0.33 | Single-Family Home | - | 10/13/23 | 4 | 2 | 2,324 | |
0.45 | Single-Family Home | - | 06/12/23 | 4 | 3 | 2,500 | |
0.34 | Single-Family Home | - | 06/16/23 | 4 | 2 | 2,098 | |
0.37 | Single-Family Home | - | 06/06/23 | 5 | 2 | 1,818 | |
0.38 | Single-Family Home | - | 03/01/24 | 4 | 2 | 2,124 | |
0.37 | Single-Family Home | - | 12/20/23 | 4 | 2 | 1,780 |
Neighborhood Overview
Neighborhood stats provided by third party data sources.
What Locals Say about Far Southside
- Trulia User
- Resident
- 2y ago
"Love this neighborhood and the neighbors. Safe and well kept. Quiet yet vibrant! Would recommend this area to everyone! "
- Trulia User
- Resident
- 2y ago
"Great neighborhood, quiet and well maintained homes. 4th year living here. Lots of friendly neighbors! "
- Krystle R.
- Resident
- 3y ago
"Great place to raise a family and an amazing school system here. Nice quiet neighborhood. Friendly neighbors. "
- Rachel
- Resident
- 3y ago
"My neighborhood is quiet, crime is low, and traffic isn’t bad. It’s close to amenities and shopping. "
- Kenny W.
- Resident
- 4y ago
"Awesome neighborhood good clean yards and kids can safely play outside. Plenty of good families and quiet neighbors."
- Jennifer.mcfadden83
- Resident
- 4y ago
"people here stay to themselves, really quiet, kids and pet friendly, low crime but rent is really high considering the rate to which people get paid."
- Kari.hennagin
- Resident
- 4y ago
"I’ve lived in this neighborhood for about a year. Very friendly. Lots of folks of all ages. Love it!"
- Steph m.
- Resident
- 5y ago
"It’s quiet which is a good thing, but wish it was more friendly. People tend to keep to themselves. I love the space between houses. "
- Aimee a.
- Resident
- 5y ago
"Not much. It is a lot like all other neighborhoods in Abilene, except the added Taxes of living in the city limits and in the Wylie ISD. "
- Gabriel N.
- 11y ago
"Lived here...excellent schools, quiet/family friendly neighborhood."
- brynn r.
- 11y ago
"Great neighborhood! Only 3 or 4 streets and neighbors are close and watch out for one another. Great area for kids. Close to 83/84 so you can get almost anywhere in Abilene in 10-20 minutes. Great school district. Just overall and excellent neighborhood to live in!!!"
LGBTQ Local Legal Protections
LGBTQ Local Legal Protections
Melinda McCarty, eXp Realty LLC
IDX information is provided exclusively for personal, non-commercial use, and may not be used for any purpose other than to identify prospective properties consumers may be interested in purchasing. Information is deemed reliable but not guaranteed.
The listing broker’s offer of compensation is made only to participants of the MLS where the listing is filed.
The listing broker’s offer of compensation is made only to participants of the MLS where the listing is filed.
5601 Wagon Wheel Ave, Abilene, TX 79606 is a 5 bedroom, 6 bathroom, 6,567 sqft single-family home built in 2006. 5601 Wagon Wheel Ave is located in Far Southside, Abilene. This property is currently available for sale and was listed by NTREIS on Feb 15, 2024. The MLS # for this home is MLS# 20536684.
