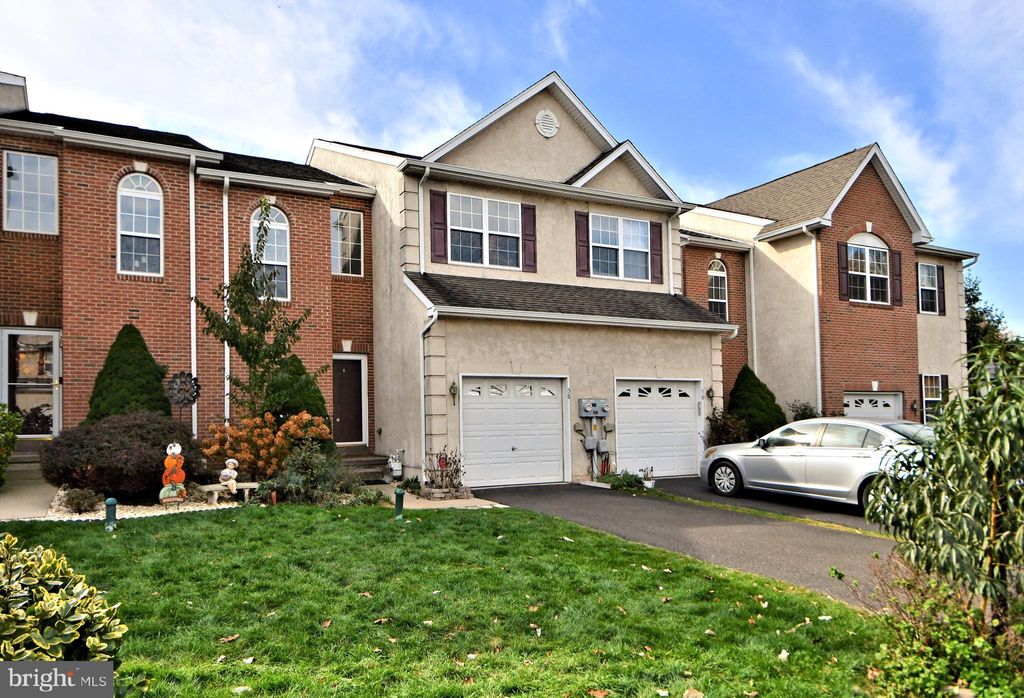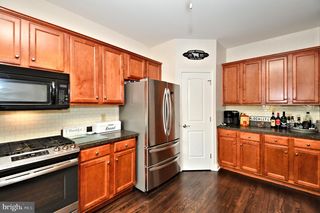


PENDING
56 Barlow Dr
Souderton, PA 18964
- 3 Beds
- 3 Baths
- 2,432 sqft
- 3 Beds
- 3 Baths
- 2,432 sqft
3 Beds
3 Baths
2,432 sqft
Local Information
© Google
-- mins to
Commute Destination
Description
Bright and spacious Brick-Front Townhouse backing to open space. Two-story Foyer highlighted with Hardwood Floors extending throughout the first floor. Family Room features a Gas Fireplace with Marble surround and sliders to the raised Deck. The Kitchen has an abundance of cabinets and countertop space, Center Island, Walk-In Pantry and adjacent Dining Area. Upstairs to the Primary Bedroom with Cathedral ceiling and En Suite Bathroom. Two good-sized bedrooms, Full Bath and convenient second floor laundry complete this level. The expansive Finished Basement, with separate storage room, gives this home three floors of living space. One car garage and two car driveway parking. Centrally located to major routes, shopping and dining. Welcome Home!
Home Highlights
Parking
1 Car Garage
Outdoor
Deck
A/C
Heating & Cooling
HOA
$144/Monthly
Price/Sqft
$164
Listed
19 days ago
Home Details for 56 Barlow Dr
Interior Features |
|---|
Interior Details Basement: Full,Finished,HeatedNumber of Rooms: 1Types of Rooms: Basement |
Beds & Baths Number of Bedrooms: 3Number of Bathrooms: 3Number of Bathrooms (full): 2Number of Bathrooms (half): 1Number of Bathrooms (main level): 1 |
Dimensions and Layout Living Area: 2432 Square Feet |
Appliances & Utilities Appliances: Gas Water HeaterLaundry: Upper Level |
Heating & Cooling Heating: Forced Air,Natural GasHas CoolingAir Conditioning: Central A/C,Natural GasHas HeatingHeating Fuel: Forced Air |
Fireplace & Spa Number of Fireplaces: 1Fireplace: Mantel(s), Marble, Corner, Gas/PropaneHas a Fireplace |
Windows, Doors, Floors & Walls Flooring: Wood Floors |
Levels, Entrance, & Accessibility Stories: 2Levels: TwoAccessibility: NoneFloors: Wood Floors |
Exterior Features |
|---|
Exterior Home Features Patio / Porch: DeckOther Structures: Above Grade, Below GradeFoundation: OtherNo Private Pool |
Parking & Garage Number of Garage Spaces: 1Number of Covered Spaces: 1Open Parking Spaces: 2No CarportHas a GarageHas an Attached GarageHas Open ParkingParking Spaces: 3Parking: Inside Entrance,Garage Door Opener,Attached Garage,Driveway |
Pool Pool: None |
Frontage Not on Waterfront |
Water & Sewer Sewer: Public Sewer |
Finished Area Finished Area (above surface): 1872 Square FeetFinished Area (below surface): 560 Square Feet |
Days on Market |
|---|
Days on Market: 19 |
Property Information |
|---|
Year Built Year Built: 2007 |
Property Type / Style Property Type: ResidentialProperty Subtype: TownhouseStructure Type: Interior Row/TownhouseArchitecture: Traditional |
Building Construction Materials: Brick Front, StuccoNot a New Construction |
Property Information Not Included in Sale: Tenants' Possessions.Included in Sale: Washer, Dryer And Refrigerator In "as Is" Condition.Parcel Number: 340003580834 |
Price & Status |
|---|
Price List Price: $399,630Price Per Sqft: $164 |
Status Change & Dates Off Market Date: Wed Apr 17 2024Possession Timing: Negotiable, Rental Agreement |
Active Status |
|---|
MLS Status: PENDING |
Location |
|---|
Direction & Address City: SoudertonCommunity: Westport Farm |
School Information Elementary School District: Souderton AreaJr High / Middle School District: Souderton AreaHigh School District: Souderton Area |
Agent Information |
|---|
Listing Agent Listing ID: PAMC2092290 |
Community |
|---|
Not Senior Community |
HOA |
|---|
HOA Fee Includes: Common Area Maintenance, Maintenance Grounds, Management, Snow Removal, TrashHOA Name: Westport FarmHas an HOAHOA Fee: $144/Monthly |
Lot Information |
|---|
Lot Area: 1092 sqft |
Listing Info |
|---|
Special Conditions: Standard |
Offer |
|---|
Listing Agreement Type: Exclusive Right To Sell |
Compensation |
|---|
Buyer Agency Commission: 2.5Buyer Agency Commission Type: %Sub Agency Commission: 0Sub Agency Commission Type: %Transaction Broker Commission: 0Transaction Broker Commission Type: % |
Notes The listing broker’s offer of compensation is made only to participants of the MLS where the listing is filed |
Business |
|---|
Business Information Ownership: Fee Simple |
Miscellaneous |
|---|
BasementMls Number: PAMC2092290Municipality: FRANCONIA TWP |
Additional Information |
|---|
HOA Amenities: Tot Lots/Playground |
Last check for updates: about 22 hours ago
Listing courtesy of Janine Paillard, (267) 218-0411
RE/MAX Central - Lansdale, (215) 362-2260
Source: Bright MLS, MLS#PAMC2092290

Price History for 56 Barlow Dr
| Date | Price | Event | Source |
|---|---|---|---|
| 04/17/2024 | $399,630 | Pending | Bright MLS #PAMC2092290 |
| 04/11/2024 | $399,630 | Listed For Sale | Bright MLS #PAMC2092290 |
| 01/01/2024 | ListingRemoved | Bright MLS #PAMC2088394 | |
| 11/27/2023 | $394,900 | PriceChange | Bright MLS #PAMC2088394 |
| 11/08/2023 | $399,900 | Listed For Sale | Bright MLS #PAMC2088394 |
| 10/07/2022 | $2,550 | Sold | N/A |
| 02/13/2020 | $300,000 | Sold | N/A |
| 07/16/2019 | $298,000 | ListingRemoved | Agent Provided |
| 06/26/2019 | $298,000 | Listed For Sale | Agent Provided |
| 05/12/2014 | $215,500 | Sold | N/A |
| 01/09/2014 | $245,000 | ListingRemoved | Agent Provided |
| 12/30/2013 | $245,000 | PriceChange | Agent Provided |
| 11/25/2013 | $255,000 | Listed For Sale | Agent Provided |
| 03/15/2013 | $1,266 | Sold | N/A |
| 05/26/2012 | $249,900 | ListingRemoved | Agent Provided |
| 12/02/2011 | $249,900 | Listed For Sale | Agent Provided |
| 05/23/2007 | $309,415 | Sold | N/A |
Similar Homes You May Like
Skip to last item
- Coldwell Banker Hearthside-Allentown
- Keller Williams Real Estate-Doylestown
- See more homes for sale inSoudertonTake a look
Skip to first item
New Listings near 56 Barlow Dr
Skip to last item
- Keller Williams Real Estate - Allentown
- Realty Executives-Skippack
- RE/MAX 440 - Doylestown
- Coldwell Banker Hearthside-Allentown
- See more homes for sale inSoudertonTake a look
Skip to first item
Property Taxes and Assessment
| Year | 2023 |
|---|---|
| Tax | $5,678 |
| Assessment | $143,350 |
Home facts updated by county records
Comparable Sales for 56 Barlow Dr
Address | Distance | Property Type | Sold Price | Sold Date | Bed | Bath | Sqft |
|---|---|---|---|---|---|---|---|
0.61 | Townhouse | $535,000 | 11/03/23 | 3 | 3 | 2,012 | |
0.45 | Townhouse | $406,500 | 03/18/24 | 3 | 3 | 1,632 | |
0.45 | Townhouse | $465,000 | 10/11/23 | 2 | 2 | 2,024 | |
0.55 | Townhouse | $437,000 | 04/26/24 | 3 | 3 | 2,282 | |
0.54 | Townhouse | $429,000 | 03/29/24 | 3 | 3 | 2,132 | |
0.92 | Townhouse | $460,000 | 08/28/23 | 3 | 3 | 1,733 | |
0.41 | Townhouse | $536,910 | 11/22/23 | 3 | 3 | 1,883 | |
1.05 | Townhouse | $473,000 | 03/27/24 | 3 | 3 | 1,733 | |
1.30 | Townhouse | $435,000 | 06/07/23 | 3 | 3 | 1,868 |
What Locals Say about Souderton
- Donnanein
- Resident
- 3y ago
"3rd Friday’s are great, music in the park, walking trails, small shops, great people and neighbors! I love it here"
- Donnanein
- Resident
- 3y ago
"Great neighborhood, great people, no crime, feel safe walking alone at night. My kids love it here. The schools are amazing and it’s just a neighborly area! We love it! "
- Chris
- Resident
- 4y ago
"3rd Friday is fun and there are tons of church camps in the summer at Calvary and leidy’s church. Also great barbershops "
- Skyelin O.
- Resident
- 4y ago
"I have lived in this neighborhood for 13 years. This neighborhood feels more like home then my house, everyone gets along, and you always feel safe."
- Dana K.
- Resident
- 4y ago
"my neighborhood is amazing. We are within walking distance to Souderton pool and Park. During the summer on Sundays we walk to concerts in the park. We have an outstanding view of Fireworks from our home. "
- Scott A. S. W.
- Resident
- 5y ago
"There always seem to be like art gallery events and related social events to bring the community together on the weekends and sometimes even weeknights. Everything seems close enough to walk and increase a person's daily exercise if wanted"
- Missj0541
- Resident
- 6y ago
"It’s quiet and the crime rate is very low , its really nice people out here and it has a lot of churches."
- Patty S.
- 13y ago
"I just moved to the Souderton area and so far it's been great. The only thing that I would complain about is the traffic. Esp. with 309 right around the corner, the traffic is always heavy in this area and it's not close at all to the NE or Blue Rte. but you can always take Septa. One warning, the Colmar station, not every train runs there, so that is very inconvenient. So, I just drive the extra miles and go to Lansdale. All-in-all, I find this area to be very safe, very quiet and would be a great area for a family :))"
LGBTQ Local Legal Protections
LGBTQ Local Legal Protections
Janine Paillard, RE/MAX Central - Lansdale

The data relating to real estate for sale on this website appears in part through the BRIGHT Internet Data Exchange program, a voluntary cooperative exchange of property listing data between licensed real estate brokerage firms, and is provided by BRIGHT through a licensing agreement.
Listing information is from various brokers who participate in the Bright MLS IDX program and not all listings may be visible on the site.
The property information being provided on or through the website is for the personal, non-commercial use of consumers and such information may not be used for any purpose other than to identify prospective properties consumers may be interested in purchasing.
Some properties which appear for sale on the website may no longer be available because they are for instance, under contract, sold or are no longer being offered for sale.
Property information displayed is deemed reliable but is not guaranteed.
Copyright 2024 Bright MLS, Inc. Click here for more information
The listing broker’s offer of compensation is made only to participants of the MLS where the listing is filed.
The listing broker’s offer of compensation is made only to participants of the MLS where the listing is filed.
56 Barlow Dr, Souderton, PA 18964 is a 3 bedroom, 3 bathroom, 2,432 sqft townhouse built in 2007. This property is currently available for sale and was listed by Bright MLS on Apr 11, 2024. The MLS # for this home is MLS# PAMC2092290.
