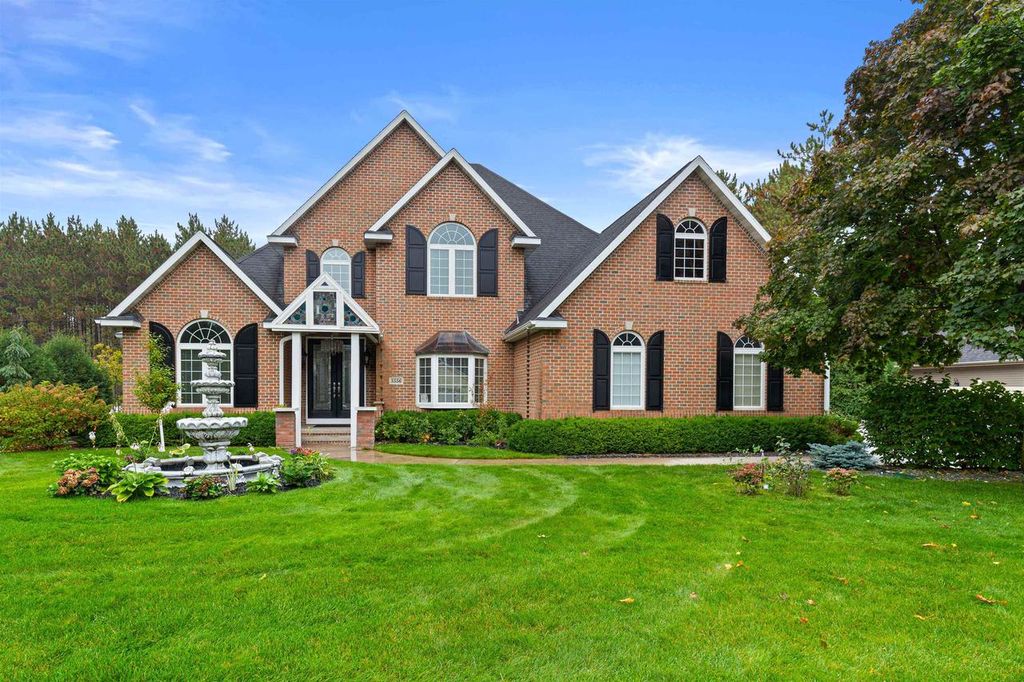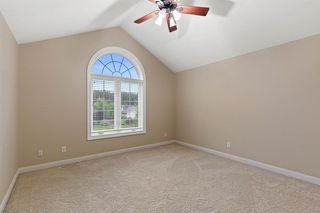


CONTINGENT0.5 ACRES
5556 OAKWOOD AVENUE
Stevens Point, WI 54482
- 4 Beds
- 4 Baths
- 4,062 sqft (on 0.50 acres)
- 4 Beds
- 4 Baths
- 4,062 sqft (on 0.50 acres)
4 Beds
4 Baths
4,062 sqft
(on 0.50 acres)
Local Information
© Google
-- mins to
Commute Destination
Description
Timeless elegance and functional luxury are exemplified by this home's most notable features, including... incredible curb appeal featuring remarkable fountain in front lawn, 18 ft ceilings with over-sized windows and gas fireplace surrounded with custom built-ins in great room, crown molding through much of home, tile and Brazilian cherry wood floors, landscaped yard, in-ground sprinkler system, storage shed, main level primary bedroom with en-suite bathroom complete with walk-in tile shower, walk-in whirlpool tub, stone countertop on vanity, and walk-in closet. Kitchen boasts cherry cabinetry, granite countertops, tile backsplash, Wolf range among all stainless steel kitchen appliances, dinette, large pantry with additional refrigerator, partitioned main floor laundry with utility sink and stone countertops, and large mudroom with cherry built-in bench and cabinets, half-bath, formal dining and office space with large window and vaulted ceiling, and insulated, drywalled, and heated attached 3-stall garage!,Upper level adds additional 2 bedrooms, one with vaulted ceiling, and full bathroom with yet another beautiful stone countertop on the dual sink vanity. Lower level rounds out the home with in-floor heat, additional full bathroom and 4th bedroom complete with walk-in closet, large family room, wet-bar with under-counter bar fridge, and plenty of additional storage space! Per seller, updates from 2021-2023 include: awning added at front porch with hand-crafted stained-glass, custom entry door installed, wolf range installed, walk-in free-standing whirlpool tub at primary bathroom, shed, re-finished crystal chandeliers, kitchen refrigerator, pantry refrigerator and more! All appliances, ping pong table are included! Additional personal property is negotiable. This home is a MUST see. Call today for a private tour!
Home Highlights
Parking
3 Car Garage
Outdoor
No Info
A/C
Heating & Cooling
HOA
No HOA Fee
Price/Sqft
$166
Listed
No Info
Home Details for 5556 OAKWOOD AVENUE
Interior Features |
|---|
Interior Details Basement: Partially Finished,Full,ConcreteNumber of Rooms: 9Types of Rooms: Master Bedroom, Bedroom 2, Bedroom 3, Bedroom 4, Bathroom, Dining Room, Family Room, Kitchen, Living RoomWet Bar |
Beds & Baths Number of Bedrooms: 4Main Level Bedrooms: 1Number of Bathrooms: 4Number of Bathrooms (full): 3Number of Bathrooms (half): 1 |
Dimensions and Layout Living Area: 4062 Square Feet |
Appliances & Utilities Utilities: Cable AvailableAppliances: Refrigerator, Range/Oven, Microwave, Disposal, Washer, DryerDisposalDryerMicrowaveRefrigeratorWasher |
Heating & Cooling Heating: Natural Gas,Forced Air,Radiant,Floor FurnaceHas CoolingAir Conditioning: Central AirHas HeatingHeating Fuel: Natural Gas |
Fireplace & Spa Spa: BathHas a Spa |
Windows, Doors, Floors & Walls Window: Window CoveringsFlooring: Carpet, Tile, Wood |
Levels, Entrance, & Accessibility Stories: 2Levels: TwoFloors: Carpet, Tile, Wood |
Exterior Features |
|---|
Exterior Home Features Roof: Shingle MetalExterior: Irrigation system |
Parking & Garage Number of Garage Spaces: 3Number of Covered Spaces: 3No CarportHas a GarageHas an Attached GarageParking Spaces: 3Parking: 3 Car,Attached,Heated Garage,Garage Door Opener |
Frontage Not on Waterfront |
Water & Sewer Sewer: Public Sewer |
Property Information |
|---|
Year Built Year Built: 2004 |
Property Type / Style Property Type: ResidentialProperty Subtype: Single Family ResidenceArchitecture: Colonial |
Building Construction Materials: Brick, Vinyl Siding, OtherNot a New Construction |
Property Information Condition: 11-20 YearsParcel Number: 281240835400709 |
Price & Status |
|---|
Price List Price: $674,900Price Per Sqft: $166 |
Active Status |
|---|
MLS Status: Active |
Location |
|---|
Direction & Address City: Stevens Point |
School Information Elementary School District: Stevens PointJr High / Middle School District: Stevens PointHigh School: Stevens PointHigh School District: Stevens Point |
Agent Information |
|---|
Listing Agent Listing ID: 22234485 |
Building |
|---|
Building Area Building Area: 4062 Square Feet |
HOA |
|---|
Association for this Listing: Central WI Board of REALTORS |
Lot Information |
|---|
Lot Area: 0.50 acres |
Compensation |
|---|
Buyer Agency Commission: 2Buyer Agency Commission Type: %Sub Agency Commission: 2Sub Agency Commission Type: % |
Notes The listing broker’s offer of compensation is made only to participants of the MLS where the listing is filed |
Miscellaneous |
|---|
BasementMls Number: 22234485Living Area Range: 3501-5000Living Area Range Units: Square FeetMunicipality: Stevens PointZillow Contingency Status: ContingentAttribution Contact: Phone: 715-252-0667 |
Last check for updates: about 16 hours ago
Listing courtesy of Keith Lehman, (715) 252-0667
LAKELAND REAL ESTATE LLC
Kalee Zdroik
LAKELAND REAL ESTATE LLC
Originating MLS: Central WI Board of REALTORS
Source: WIREX MLS, MLS#22234485

Price History for 5556 OAKWOOD AVENUE
| Date | Price | Event | Source |
|---|---|---|---|
| 04/14/2024 | $674,900 | Contingent | WIREX MLS #22234485 |
| 04/06/2024 | $674,900 | PriceChange | WIREX MLS #22234485 |
| 12/08/2023 | $684,900 | PriceChange | WIREX MLS #22234485 |
| 10/31/2023 | $694,900 | PriceChange | WIREX MLS #22234485 |
| 09/29/2023 | $699,900 | Listed For Sale | WIREX MLS #22234485 |
| 06/04/2021 | $598,400 | Sold | WIREX MLS #22100787 |
| 03/29/2021 | $599,900 | PriceChange | CWMLS #22100787 |
| 03/08/2021 | $614,900 | PriceChange | Agent Provided |
| 03/01/2021 | $624,900 | Listed For Sale | Agent Provided |
| 09/21/2012 | $495,000 | Sold | N/A |
| 08/01/2006 | $435,825 | Sold | CWMLS #603100 |
Similar Homes You May Like
Skip to last item
Skip to first item
New Listings near 5556 OAKWOOD AVENUE
Skip to last item
Skip to first item
Property Taxes and Assessment
| Year | 2022 |
|---|---|
| Tax | |
| Assessment | $530,969 |
Home facts updated by county records
Comparable Sales for 5556 OAKWOOD AVENUE
Address | Distance | Property Type | Sold Price | Sold Date | Bed | Bath | Sqft |
|---|---|---|---|---|---|---|---|
0.10 | Single-Family Home | $438,000 | 04/05/24 | 4 | 4 | 2,920 | |
0.28 | Single-Family Home | $550,000 | 11/13/23 | 4 | 4 | 3,587 | |
0.27 | Single-Family Home | $315,000 | 06/14/23 | 4 | 3 | 2,662 | |
0.45 | Single-Family Home | $324,900 | 03/28/24 | 4 | 3 | 2,536 | |
0.50 | Single-Family Home | $334,500 | 03/28/24 | 4 | 3 | 2,585 | |
0.38 | Single-Family Home | $345,000 | 10/31/23 | 3 | 3 | 1,550 | |
0.59 | Single-Family Home | $410,000 | 08/04/23 | 3 | 3 | 2,184 | |
0.64 | Single-Family Home | $345,000 | 05/31/23 | 3 | 3 | 2,476 | |
1.06 | Single-Family Home | $375,000 | 07/10/23 | 4 | 3 | 2,895 | |
0.93 | Single-Family Home | $333,000 | 09/27/23 | 3 | 3 | 2,908 |
What Locals Say about Stevens Point
- Chad.sparling
- Resident
- 4y ago
"live music and movies in the park during the summer months. multiple 5ks/ fun runs throughout the year. "
- Nichole K.
- Resident
- 4y ago
"Great parks- KASH is amazing (just make sure you’re ready to chase your little one everywhere since it’s not gated, and so large...it’s easy to lose track of your little!), great family atmosphere! Small hometown feel. We love it"
- Leo B.
- Resident
- 5y ago
"I have lived in this neighborhood for 3+ years and have loved every second of it. I understand that I have lived next to people (while living in a college community) that do not like it. But we tried our best or oblige their expectations and have not received complaints. Overall I love a homey place and Stevens point has been a style of living that I would like to transpose to my next place of living. "
- Dani K.
- Resident
- 5y ago
"My work involves driving roughly a 20 mile radius around the Point area. Almost anything is close to a 15 minute drive. "
- Lisamarieok
- 9y ago
"This is a very safe area where people maintain their yards. Close to Washington Elementary and PJ Jacobs Jr High. Walking distance to Iverson Park, public pool, grocery store is around the corner, walking distance to many local businesses. Biking distance to UWSP."
- pirate
- 9y ago
"Close to everything from church to schools to shopping. Very low crime area with long term residents that care for their neighborhood and neighbors. If you want to live in town there is no better place!"
- Mary M.
- 10y ago
"I have lived here since 2005. Plusses: near the big Point Dog Park, Belts' Ice Cream, Skipp's Bowling. Short walk to Downtown, pretty quiet neighborhood. Minuses: Sort of shabby, noise from trains and paper mill, and motorcycle bar, sometimes smells from sewage plant, no coffeehouses or good restaurants nearby. Neutral: there are several bars in the neighborhood."
- markanook
- 10y ago
"Great private lake association. Lake is spring fed and very clean. Swimming and fishing are excellent. Only human powered craft or small electric motor powered craft are allowed on the lake."
- amiracris_10
- 11y ago
"I used to live around this area. I recommend it to anyone. It is a very nice, clean and safe area. The neighbors are friendly, but they don’t get on your business. Almost everything is within walking distance, very close to UWSP, Post Office Walgreens and the new grocery store Coops. For bigger shopping stores like Walmart, Khols, Mernards, Best Buy, T.J.Maxx, and others stores, are with a driving distance of 5 to 15 minutes. There is also bus transportation for just $1. There are a lot of parks close by. The PJ Jacobs School is just blocks away. I loved it there! I have seen only few small dogs walking with their owners, but all well behaved. Personally, I haven’t heard any dog barking in that block. "
- Jeff
- 12y ago
"Great location. parks, schools, shopping"
- It
- 12y ago
"I used to live there, and there is someone with about 20 dogs that make the neighborhood VERY distasteful."
LGBTQ Local Legal Protections
LGBTQ Local Legal Protections
Keith Lehman, LAKELAND REAL ESTATE LLC

IDX information is provided exclusively for personal, non-commercial use, and may not be used for any purpose other than to identify prospective properties consumers may be interested in purchasing. Information is deemed reliable but not guaranteed.
The listing broker’s offer of compensation is made only to participants of the MLS where the listing is filed.
The listing broker’s offer of compensation is made only to participants of the MLS where the listing is filed.
5556 OAKWOOD AVENUE, Stevens Point, WI 54482 is a 4 bedroom, 4 bathroom, 4,062 sqft single-family home built in 2004. This property is currently available for sale and was listed by WIREX MLS. The MLS # for this home is MLS# 22234485.
