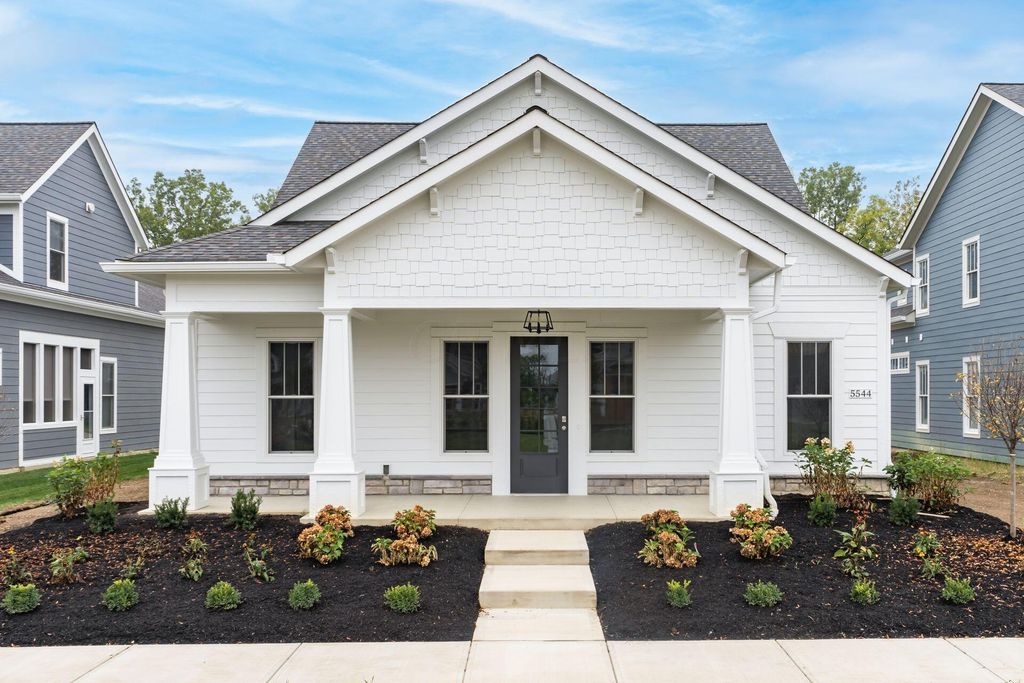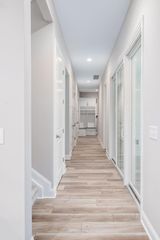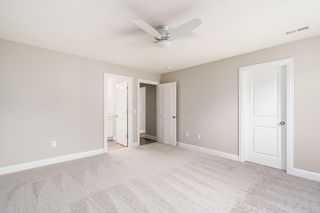


FOR SALENEW CONSTRUCTION
5544 Butternut Dr
Lewis Center, OH 43035
- 3 Beds
- 3 Baths
- 2,453 sqft
- 3 Beds
- 3 Baths
- 2,453 sqft
3 Beds
3 Baths
2,453 sqft
We estimate this home will sell faster than 82% nearby.
Local Information
© Google
-- mins to
Commute Destination
Description
Special Financing Avail!! Elegant custom patio home built by one of Central Ohio's highest rated home builders - constructed w/ the upmost quality & attention to detail!! Some top interior features of this 3BR, 3BA home include an open layout w/ 10' ceilings, gas fireplace w/ custom built-ins, signature Messy Kitchen, large kitchen & dining space, first floor master w/ dual vanities & large walk-in shower, secondary first floor bedroom & full bath, cubbies off the garage & a large laundry room complete w/ cabinets & utility sink. A third bedroom is situated on the second floor w/ a private full bath, as well as an additional finished space to be used for storage, as an office or flex/rec room. Private covered porch. Evans Farm is the place to be & this is the home for you! SCHEDULE TODAY
Home Highlights
Parking
3 Car Garage
Outdoor
No Info
A/C
Contact Manager
HOA
$195/Monthly
Price/Sqft
$316
Listed
15 days ago
Home Details for 5544 Butternut Dr
Interior Features |
|---|
Interior Details Number of Rooms: 3Types of Rooms: Bedroom, Dining Room, Kitchen |
Beds & Baths Number of Bedrooms: 3Number of Bathrooms: 3Number of Bathrooms (full): 3 |
Dimensions and Layout Living Area: 2453 Square Feet |
Appliances & Utilities Appliances: Dishwasher, Gas Range, Microwave, RefrigeratorDishwasherLaundry: Electric Dryer Hookup,1st Flr LaundryMicrowaveRefrigerator |
Heating & Cooling No CoolingNo Heating |
Fireplace & Spa Number of Fireplaces: 1Fireplace: Direct Vent, OneHas a Fireplace |
Windows, Doors, Floors & Walls Flooring: Carpet, Ceramic/Porcelain, Laminate |
Levels, Entrance, & Accessibility Stories: 2Levels: TwoFloors: Carpet, Ceramic Porcelain, Laminate |
Security Security: Security System |
Exterior Features |
|---|
Parking & Garage Number of Garage Spaces: 3Number of Covered Spaces: 3No CarportHas a GarageHas an Attached GarageNo Open ParkingParking Spaces: 3Parking: 3 Car Garage,Attached |
Water & Sewer Sewer: Public Sewer |
Days on Market |
|---|
Days on Market: 15 |
Property Information |
|---|
Year Built Year Built: 2023 |
Property Type / Style Property Type: ResidentialProperty Subtype: Single Family ResidenceArchitecture: 2 |
Building Construction Materials: Fiber Cement, StoneIs a New ConstructionNo Additional ParcelsDoes Not Include Home Warranty |
Property Information Condition: New ConstructionParcel Number: 31821039004000 |
Price & Status |
|---|
Price List Price: $774,762Price Per Sqft: $316 |
Status Change & Dates Possession Timing: Immediate |
Active Status |
|---|
MLS Status: Active |
Location |
|---|
Direction & Address City: Lewis CenterCommunity: The Nook at Evans Farm |
School Information Elementary School District: OLENTANGY LSD 2104 DEL CO.Jr High / Middle School District: OLENTANGY LSD 2104 DEL CO.High School District: OLENTANGY LSD 2104 DEL CO. |
Agent Information |
|---|
Listing Agent Listing ID: 224011303 |
Building |
|---|
Building Area Building Area: 1978 Square Feet |
Community |
|---|
Community Features: Bike/Walk Path, Cluster/PatioHomFeat, Outdoor Sports Area, Park, Sidewalks |
HOA |
|---|
HOA Fee Includes: Common Area Only, Lawn Care, Snow RemovalHas an HOAHOA Fee: $195/Monthly |
Lot Information |
|---|
Lot Area: 7840.8 sqft |
Compensation |
|---|
Buyer Agency Commission: 3Buyer Agency Commission Type: % |
Notes The listing broker’s offer of compensation is made only to participants of the MLS where the listing is filed |
Miscellaneous |
|---|
Mls Number: 224011303 |
Additional Information |
|---|
Bike/Walk PathCluster/PatioHomFeatOutdoor Sports AreaParkSidewalks |
Last check for updates: about 9 hours ago
Listing courtesy of Stephanie M Pagac, (614) 769-2816
Keller Williams Consultants
Source: Columbus and Central Ohio Regional MLS , MLS#224011303

Price History for 5544 Butternut Dr
| Date | Price | Event | Source |
|---|---|---|---|
| 04/16/2024 | $774,762 | Listed For Sale | Columbus and Central Ohio Regional MLS #224011303 |
| 10/07/2023 | ListingRemoved | Columbus and Central Ohio Regional MLS #223027442 | |
| 08/23/2023 | $750,762 | Listed For Sale | Columbus and Central Ohio Regional MLS #223027442 |
Similar Homes You May Like
Skip to last item
- Rachael Grace Durant, Coldwell Banker Realty
- Lari Madosky Shaw, Coldwell Banker Realty
- Julia N DiNardo, Century 21 Excellence Realty
- Lari Madosky Shaw, Coldwell Banker Realty
- Sandy L Raines, The Raines Group, Inc.
- Angie R Tanner-Miller, Coldwell Banker Realty
- Angelina L Fox-Smith, Coldwell Banker Realty
- See more homes for sale inLewis CenterTake a look
Skip to first item
New Listings near 5544 Butternut Dr
Skip to last item
- Denis R King, RE/MAX Achievers
- Margaret M Fenters, Coldwell Banker Realty
- Denise M Beck, Keller Williams Excel Realty
- Lori Detter, Weichert Realtors Triumph Grou
- Julia N DiNardo, Century 21 Excellence Realty
- Daniel J Beirne, Opendoor Brokerage LLC
- Kimberly Jo Kelly, Di Lusso Real Estate
- Courtney J Eaglin, RE/MAX Consultant Group
- Steven S S Smith, Keller Williams Consultants
- See more homes for sale inLewis CenterTake a look
Skip to first item
Comparable Sales for 5544 Butternut Dr
Address | Distance | Property Type | Sold Price | Sold Date | Bed | Bath | Sqft |
|---|---|---|---|---|---|---|---|
0.07 | Single-Family Home | $795,000 | 03/15/24 | 3 | 3 | 2,448 | |
0.15 | Single-Family Home | $575,000 | 01/10/24 | 3 | 3 | 1,767 | |
0.26 | Single-Family Home | $682,439 | 05/31/23 | 3 | 3 | 2,679 | |
0.12 | Single-Family Home | $833,951 | 11/09/23 | 4 | 4 | 3,067 | |
0.08 | Single-Family Home | $750,000 | 08/21/23 | 4 | 4 | 3,565 | |
0.19 | Single-Family Home | $763,000 | 02/20/24 | 4 | 4 | 2,761 | |
0.15 | Single-Family Home | $572,968 | 12/15/23 | 4 | 4 | 2,356 | |
0.18 | Single-Family Home | $619,800 | 08/15/23 | 4 | 4 | 2,767 | |
0.18 | Single-Family Home | $658,386 | 08/03/23 | 4 | 4 | 2,954 | |
0.27 | Single-Family Home | $649,900 | 08/25/23 | 4 | 4 | 2,626 |
What Locals Say about Lewis Center
- Blueladder
- Resident
- 5y ago
"Very quiet and respectful neighborhood. Lots of great neighbors and well kept homes and yards. I would highly recommended purchasing in this area. "
- patrickrenaud51
- Resident
- 5y ago
"welcoming, warm, friendly, safe, mixed background, great school system, great community, close to everything, including the mall, supercenter stores, restaurants, attractions, parks"
LGBTQ Local Legal Protections
LGBTQ Local Legal Protections
Stephanie M Pagac, Keller Williams Consultants

IDX information is provided exclusively for personal, non-commercial use, and may not be used for any purpose other than to identify prospective properties consumers may be interested in purchasing.
Information is deemed reliable but not guaranteed.
The listing broker’s offer of compensation is made only to participants of the MLS where the listing is filed.
The listing broker’s offer of compensation is made only to participants of the MLS where the listing is filed.
5544 Butternut Dr, Lewis Center, OH 43035 is a 3 bedroom, 3 bathroom, 2,453 sqft single-family home built in 2023. This property is currently available for sale and was listed by Columbus and Central Ohio Regional MLS on Apr 16, 2024. The MLS # for this home is MLS# 224011303.
