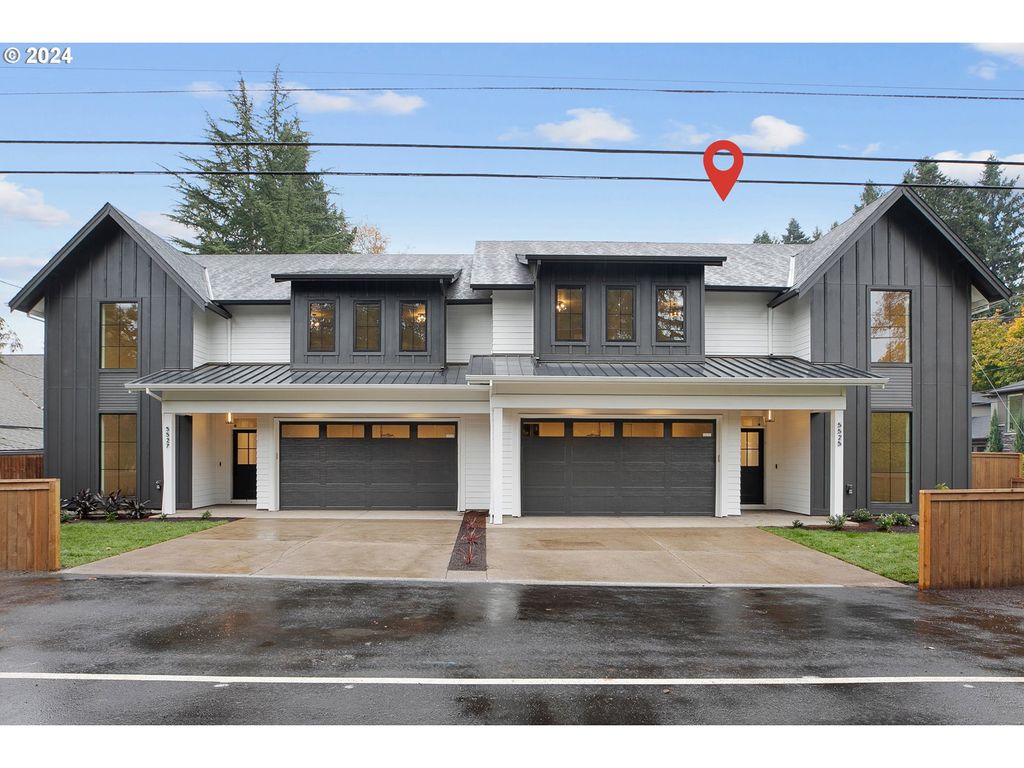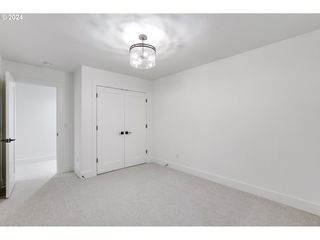


FOR SALEOPEN SAT, 12-4PMNEW CONSTRUCTION
5525 Childs
Lake Oswego, OR 97035
Rosewood- 4 Beds
- 3 Baths
- 2,982 sqft
- 4 Beds
- 3 Baths
- 2,982 sqft
4 Beds
3 Baths
2,982 sqft
Local Information
© Google
-- mins to
Commute Destination
Description
Ask about our $50,000 incentive with accepted offer & 30-day close. $50k could be used for an interest rate buydown, making Lake Oswego living more affordable! Exactly what you would expect from 9 time Best of Show winner of the Street of Dreams. A spectacular home in a desirable Lake Oswego location. This home offers the turnkey lifestyle one desires with the luxury you expect in Lake Oswego. This home has many desirable features, including Stainless Monogram Pro Appliances that include a double oven, Built-in refrigerator, dishwasher and Microwave drawer. Quartz kitchen counter-tops with decorative tile backsplash. Kitchen island with eating bar. Oversized Walk-in Pantry. Great Room Fireplace with rift-cut mantle and side cabinetry. Office/Den on main with an adjacent full bathroom. Under tile heated floor in Primary Bathroom with freestanding tub and frameless glass shower. Air Conditioning is included. Glass slider leads to covered living area with overhead electric heater and gas hook-up for a grill. The yard is fully fenced and irrigated on a timer. Upgraded Milgard windows throughout. Tankless water heater and 2 car garage that enters into a mud room with built-ins and a closet. ENERGY EFFICIENT!
Open House
Saturday, April 27
12:00 PM to 4:00 PM
Sunday, April 28
12:00 PM to 4:00 PM
Home Highlights
Parking
2 Car Garage
Outdoor
Patio
A/C
Heating & Cooling
HOA
$110/Monthly
Price/Sqft
$436
Listed
44 days ago
Last check for updates: about 23 hours ago
Listing courtesy of Amanda Andruss, (503) 969-4939
Renaissance Development Corp.
Paul Wells, (503) 502-0163
Renaissance Development Corp.
Source: RMLS (OR), MLS#24326476

Home Details for 5525 Childs
Active Status |
|---|
MLS Status: Active |
Interior Features |
|---|
Interior Details Basement: Crawl SpaceNumber of Rooms: 7Types of Rooms: Master Bedroom, Bedroom 2, Bedroom 3, Bedroom 4, Dining Room, Kitchen, Office |
Beds & Baths Number of Bedrooms: 4Number of Bathrooms: 3Number of Bathrooms (full): 3Number of Bathrooms (main level): 1 |
Dimensions and Layout Living Area: 2982 Square Feet |
Appliances & Utilities Utilities: Cable ConnectedAppliances: Built-In Range, Built-In Refrigerator, Dishwasher, Disposal, Double Oven, ENERGY STAR Qualified Appliances, Free-Standing Refrigerator, Gas Appliances, Microwave, Plumbed For Ice Maker, Range Hood, Stainless Steel Appliance(s), Recirculating Water Heater, Tankless Water HeaterDishwasherDisposalMicrowave |
Heating & Cooling Heating: Forced Air 95 PlusHas CoolingAir Conditioning: Central AirHas HeatingHeating Fuel: Forced Air 95 Plus |
Fireplace & Spa Number of Fireplaces: 1Fireplace: Gas, InsertHas a Fireplace |
Gas & Electric Gas: Gas Hookup, Gas |
Windows, Doors, Floors & Walls Window: Double Pane Windows, Vinyl FramesDoor: French Doors, Sliding DoorsFlooring: Engineered Hardwood, Heated Tile, Tile, Wall to Wall CarpetCommon Walls: 1 Common Wall |
Levels, Entrance, & Accessibility Stories: 2Accessibility: Builtin Lighting, Garageon Main, Natural Lighting, AccessibilityFloors: Engineered Hardwood, Heated Tile, Tile, Wall To Wall Carpet |
View No View |
Security Security: Security System, Security System Owned, Security Lights |
Exterior Features |
|---|
Exterior Home Features Roof: CompositionPatio / Porch: Covered PatioFencing: FencedOther Structures: GasHookupExterior: Gas Hookup, YardFoundation: Concrete Perimeter |
Parking & Garage Number of Garage Spaces: 2Number of Covered Spaces: 2No CarportHas a GarageHas an Attached GarageHas Open ParkingParking Spaces: 2Parking: Driveway,Garage Door Opener,Attached |
Frontage Road Surface Type: Paved |
Water & Sewer Sewer: Public Sewer |
Days on Market |
|---|
Days on Market: 44 |
Property Information |
|---|
Year Built Year Built: 2023 |
Property Type / Style Property Type: ResidentialProperty Subtype: ResidentialArchitecture: Farmhouse |
Building Construction Materials: Cement Siding, Added Wall Insulation, Insulation and Ceiling InsulationIs a New ConstructionAttached To Another StructureIncludes Home Warranty |
Property Information Condition: New ConstructionParcel Number: New Construction |
Price & Status |
|---|
Price List Price: $1,299,900Price Per Sqft: $436 |
Location |
|---|
Direction & Address City: Lake Oswego |
School Information Elementary School: River GroveJr High / Middle School: LakeridgeHigh School: Lakeridge |
Agent Information |
|---|
Listing Agent Listing ID: 24326476 |
Building |
|---|
Building Area Building Area: 2982 Square Feet |
Community |
|---|
Not Senior Community |
HOA |
|---|
Has an HOAHOA Fee: $110/Monthly |
Lot Information |
|---|
Lot Area: 5191.2 sqft |
Offer |
|---|
Listing Terms: Cash, Conventional, VA Loan |
Compensation |
|---|
Buyer Agency Commission: 2.5Buyer Agency Commission Type: % |
Notes The listing broker’s offer of compensation is made only to participants of the MLS where the listing is filed |
Miscellaneous |
|---|
Mls Number: 24326476 |
Additional Information |
|---|
HOA Amenities: Insurance |
Price History for 5525 Childs
| Date | Price | Event | Source |
|---|---|---|---|
| 03/14/2024 | $1,299,900 | Listed For Sale | RMLS (OR) #24326476 |
Similar Homes You May Like
Skip to last item
- Keller Williams Realty Portland Premiere, Active
- Renaissance Development Corp., Active
- Kaer Property Group, Active
- Real Broker, Active
- Premiere Property Group, LLC, Active
- Premiere Property Group, LLC, Active
- Cascade Hasson Sotheby's International Realty, Active
- Premiere Property Group, LLC, Active
- Cascade Hasson Sotheby's International Realty, Active
- Cascade Hasson Sotheby's International Realty, Active
- See more homes for sale inLake OswegoTake a look
Skip to first item
New Listings near 5525 Childs
Skip to last item
- Cascade Heritage Real Estate Group, Active
- Premiere Property Group, LLC, Active
- Keller Williams Realty Portland Premiere, Active
- Deal & Company Real Estate, Active
- Kaer Property Group, Active
- Real Broker, Active
- See more homes for sale inLake OswegoTake a look
Skip to first item
Comparable Sales for 5525 Childs
Address | Distance | Property Type | Sold Price | Sold Date | Bed | Bath | Sqft |
|---|---|---|---|---|---|---|---|
0.10 | Single-Family Home | $1,175,000 | 08/21/23 | 5 | 3 | 3,854 | |
0.35 | Single-Family Home | $966,000 | 06/13/23 | 4 | 3 | 2,961 | |
0.38 | Single-Family Home | $775,000 | 05/19/23 | 4 | 3 | 2,380 | |
0.10 | Single-Family Home | $795,000 | 12/01/23 | 4 | 3 | 1,929 | |
0.21 | Single-Family Home | $719,900 | 06/26/23 | 4 | 3 | 1,744 | |
0.03 | Single-Family Home | $500,000 | 09/25/23 | 3 | 2 | 1,928 | |
0.41 | Single-Family Home | $760,000 | 05/02/23 | 4 | 3 | 2,132 | |
0.73 | Single-Family Home | $769,000 | 06/28/23 | 4 | 3 | 2,928 | |
0.20 | Single-Family Home | $1,030,947 | 06/14/23 | 3 | 4 | 3,227 | |
0.55 | Single-Family Home | $982,500 | 08/09/23 | 4 | 3 | 3,296 |
Neighborhood Overview
Neighborhood stats provided by third party data sources.
What Locals Say about Rosewood
- Katharinelejeck
- Resident
- 4y ago
"We have an off-leash dog park right in the heart of the neighborhood, plus a lot of nice trails to explore. Very quiet streets, perfect for walking with your pups!"
- Gemma
- Resident
- 6y ago
"Peaceful, safe, quiet & great schools - great for families. The great schools are all close by, better than downtown lake O schools - great school bus service. Easy to commute to downtown Portland, takes me about 35 mins."
LGBTQ Local Legal Protections
LGBTQ Local Legal Protections
Amanda Andruss, Renaissance Development Corp.

The content relating to real estate for sale on this web site comes in part from the IDX program of the RMLS™ of Portland, Oregon. Real estate listings held by brokerage firms other than Zillow, Inc. are marked with the RMLS™ logo, and detailed information about these properties includes the names of the listing brokers. Listing content is copyright © 2024 RMLS™, Portland, Oregon.
This content last updated on 2024-04-02 07:40:16 PDT. Some properties which appear for sale on this web site may subsequently have sold or may no longer be available.
All information provided is deemed reliable but is not guaranteed and should be independently verified.
The listing broker’s offer of compensation is made only to participants of the MLS where the listing is filed.
The listing broker’s offer of compensation is made only to participants of the MLS where the listing is filed.
