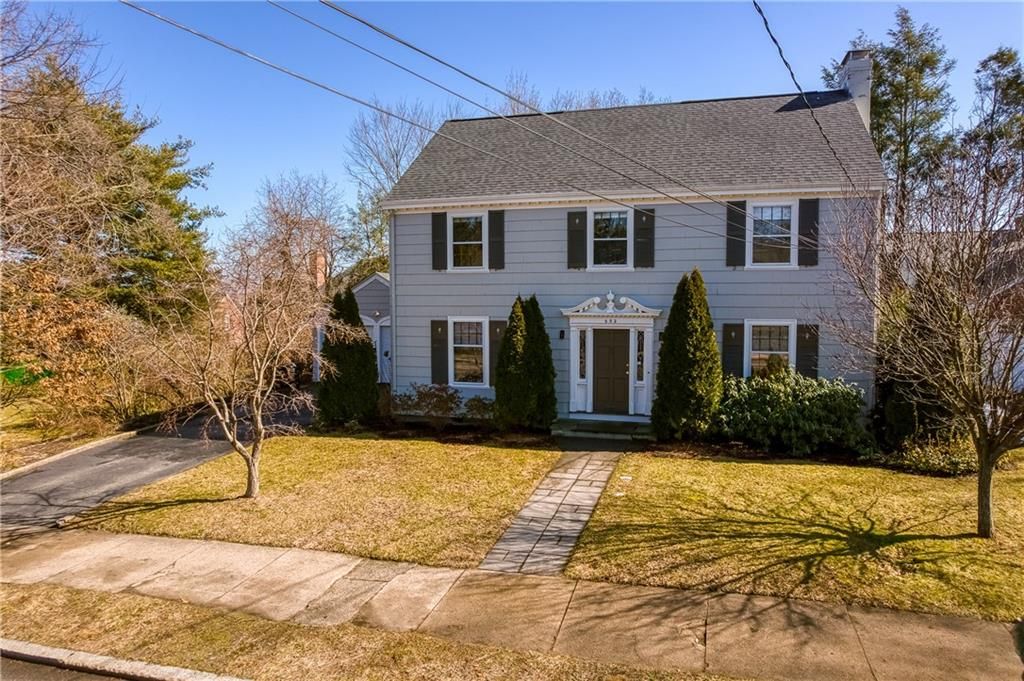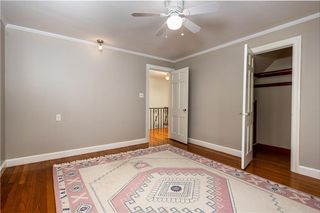


PENDING
552 East Ave
Pawtucket, RI 02860
Oak Hill- 4 Beds
- 5 Baths
- 3,248 sqft
- 4 Beds
- 5 Baths
- 3,248 sqft
4 Beds
5 Baths
3,248 sqft
Local Information
© Google
-- mins to
Commute Destination
Description
This gorgeous Oak Hill colonial will WOW you with its spacious rooms and fantastic layout. Minutes from the Eastside of Providence and with easy access to the new rail station and interstate, this home is ideal for a Boston commute or a walk to the local farmers market. An integral 2-car garage lets you step quickly into the kitchen with groceries, and the spacious floor plan has both informal and formal dining spaces. The many kitchen cabinets create a ton of counter space. The formal living room is centered around an elegant fireplace, and the cozy family room, tucked between the kitchen and living room, could be a media room, homework, home office, or even a first-floor bedroom. Up the main staircase and onto the enormous sun-drenched landing, there is additional closet space. The en suite primary has two closets and a dressing room. The hall bath is newly remodeled and looks sharp with new tile, fixtures, and cabinetry. The third floor has more storage, a cedar closet, a full bath, and a fourth bedroom. The top level is perfect for long-term guests, family members, or a secluded work-from-home space. The basement holds rec room space and laundry; you can set up your dream home gym or give the kids a place to hang out and play. There is access to the large backyard from the first-floor family room and the kitchen entry; green and private, the outdoor space is ready for entertaining and gardening. Recently painted inside and out, this home is ready for you to move right in!
Home Highlights
Parking
2 Car Garage
Outdoor
Porch
A/C
Heating & Cooling
HOA
None
Price/Sqft
$249
Listed
57 days ago
Home Details for 552 East Ave
Interior Features |
|---|
Interior Details Basement: Full,Partially Finished,Interior and Exterior,Bathroom,Playroom,Storage Space,UtilityNumber of Rooms: 13Types of Rooms: Bathroom |
Beds & Baths Number of Bedrooms: 4Number of Bathrooms: 5Number of Bathrooms (full): 3Number of Bathrooms (half): 2 |
Dimensions and Layout Living Area: 3248 Square Feet |
Appliances & Utilities Appliances: Dishwasher, Dryer, Exhaust Fan, Disposal, Microwave, Oven/Range, Refrigerator, Washer, Gas Water HeaterDishwasherDisposalDryerLaundry: In BasementMicrowaveRefrigeratorWasher |
Heating & Cooling Heating: Natural Gas,SteamHas CoolingAir Conditioning: Window Unit(s)Has HeatingHeating Fuel: Natural Gas |
Fireplace & Spa Number of Fireplaces: 1Fireplace: BrickHas a Fireplace |
Gas & Electric Electric: 200+ Amp Service |
Windows, Doors, Floors & Walls Door: Storm Door(s)Flooring: Ceramic Tile, Hardwood |
Levels, Entrance, & Accessibility Number of Stories: 3Floors: Ceramic Tile, Hardwood |
View No View |
Exterior Features |
|---|
Exterior Home Features Patio / Porch: PorchFoundation: Brick/Mortar, Concrete PerimeterNo Private Pool |
Parking & Garage Number of Garage Spaces: 2Number of Covered Spaces: 2No CarportHas a GarageHas an Attached GarageParking Spaces: 4Parking: Attached |
Frontage Not on Waterfront |
Water & Sewer Sewer: Public Sewer |
Finished Area Finished Area (above surface): 2692 Square FeetFinished Area (below surface): 556 Square Feet |
Days on Market |
|---|
Days on Market: 57 |
Property Information |
|---|
Year Built Year Built: 1940 |
Property Type / Style Property Type: ResidentialProperty Subtype: Single Family ResidenceArchitecture: Colonial |
Building Construction Materials: Shingle Siding, Dry Wall, Plaster, Mixed Plumbing, Insulation (Unknown)Not a New Construction |
Property Information Included in Sale: BACK ON MARKET DUE TO HELICOPTER PARENTING ;) |
Price & Status |
|---|
Price List Price: $809,000Price Per Sqft: $249 |
Status Change & Dates Off Market Date: Tue Apr 02 2024Possession Timing: 1-45 Days, Immediate |
Active Status |
|---|
MLS Status: Pending |
Media |
|---|
Location |
|---|
Direction & Address City: Pawtucket |
Agent Information |
|---|
Listing Agent Listing ID: 1353560 |
Community |
|---|
Not Senior Community |
HOA |
|---|
HOA Fee: No HOA Fee |
Lot Information |
|---|
Lot Area: 7500 sqft |
Compensation |
|---|
Buyer Agency Commission: 3Buyer Agency Commission Type: % |
Notes The listing broker’s offer of compensation is made only to participants of the MLS where the listing is filed |
Miscellaneous |
|---|
BasementMls Number: 1353560 |
Last check for updates: about 19 hours ago
Listing courtesy of Rachael Dotson, (401) 484-7015
Residential Properties Ltd.
Source: StateWide MLS RI, MLS#1353560

Price History for 552 East Ave
| Date | Price | Event | Source |
|---|---|---|---|
| 04/02/2024 | $809,000 | Pending | StateWide MLS RI #1353560 |
| 03/21/2024 | $809,000 | PendingToActive | StateWide MLS RI #1353560 |
| 03/06/2024 | $809,000 | Contingent | StateWide MLS RI #1353560 |
| 03/01/2024 | $809,000 | Listed For Sale | StateWide MLS RI #1353560 |
| 01/22/2016 | $359,000 | Sold | StateWide MLS RI #1106835 |
| 09/04/2015 | $389,000 | Listed For Sale | Agent Provided |
| 02/10/2015 | $235,700 | Sold | StateWide MLS RI #1084390 |
| 12/03/2014 | $219,900 | Listed For Sale | Agent Provided |
| 10/28/1993 | $125,000 | Sold | N/A |
Similar Homes You May Like
Skip to last item
- Residential Properties Ltd.
- See more homes for sale inPawtucketTake a look
Skip to first item
New Listings near 552 East Ave
Skip to last item
- Kyle Seyboth, Century 21 The Seyboth Team
- Dandurand Real Estate
- Jodi Hedrick, Lamacchia Realty, Inc.
- Melissa Casey, Lamacchia Realty, Inc., HQ
- The Results Team, RE/MAX Executive Realty
- See more homes for sale inPawtucketTake a look
Skip to first item
Property Taxes and Assessment
| Year | 2023 |
|---|---|
| Tax | $7,187 |
| Assessment | $433,500 |
Home facts updated by county records
Comparable Sales for 552 East Ave
Address | Distance | Property Type | Sold Price | Sold Date | Bed | Bath | Sqft |
|---|---|---|---|---|---|---|---|
0.12 | Single-Family Home | $950,000 | 09/15/23 | 4 | 4 | 3,652 | |
0.05 | Single-Family Home | $845,000 | 06/15/23 | 5 | 4 | 2,505 | |
0.08 | Single-Family Home | $780,000 | 07/07/23 | 3 | 4 | 2,849 | |
0.14 | Single-Family Home | $905,000 | 05/31/23 | 3 | 4 | 3,461 | |
0.11 | Single-Family Home | $561,000 | 04/10/24 | 2 | 3 | 3,208 | |
0.22 | Single-Family Home | $731,000 | 06/23/23 | 4 | 3 | 3,530 | |
0.17 | Single-Family Home | $645,000 | 07/26/23 | 3 | 3 | 3,332 | |
0.20 | Single-Family Home | $705,000 | 01/05/24 | 4 | 3 | 1,930 | |
0.13 | Single-Family Home | $365,000 | 12/13/23 | 3 | 2 | 2,578 | |
0.20 | Single-Family Home | $890,000 | 04/10/24 | 4 | 3 | 2,828 |
Neighborhood Overview
Neighborhood stats provided by third party data sources.
What Locals Say about Oak Hill
- Trulia User
- Resident
- 8mo ago
"Is great neighborhood. It is quiet and you can find different restaurants options as well as small stores that helps small businesses "
- Trulia User
- Resident
- 2y ago
"Plenty of walking trails and parks. Businesses leave water out for dogs. Plenty of waste bag stations at parks "
- James P.
- Resident
- 3y ago
"Farmers market is a great place to take the family on a Saturday morning, and it is a great place for all ages"
- Mercedes P.
- Resident
- 5y ago
"Great elementary school and charter schools. Good parks to take the kids to. Everything is close by."
- Pwoodnick
- Resident
- 5y ago
"Hop on the interstate or 10 minutes to the train to Boston. If local commute, traffic is fairly busy on normal commuting times. It all depends on which direction you are going... "
- Pwoodnick
- Resident
- 5y ago
"Dinners, Halloween party for kids, tours, Neighborhood meetings on important relevant topics, walk to the farmers market in summer and to the indoor market in winter, walk to good restaurants and coffee shops. "
- Pwoodnick
- Resident
- 5y ago
"There are many parks to walk to playground and friendly neighbors. Most children go to private charter or parochial schools"
- Pwoodnick
- Resident
- 5y ago
"Easy walk to many restaurants, walking paths, weekly farmers market, lovely quiet neighborhoods, sense of community"
- Adam L.
- Resident
- 6y ago
"Friendly neighbors, quiet and peaceful area. Parks, running paths and plenty of restaurants nearby. "
LGBTQ Local Legal Protections
LGBTQ Local Legal Protections
Rachael Dotson, Residential Properties Ltd.

IDX information is provided exclusively for personal, non-commercial use, and may not be used for any purpose other than to identify prospective properties consumers may be interested in purchasing. Information is deemed reliable but not guaranteed.
Copyright © 2024 State-Wide MLS, Inc. All rights reserved.
The listing broker’s offer of compensation is made only to participants of the MLS where the listing is filed.
The listing broker’s offer of compensation is made only to participants of the MLS where the listing is filed.
