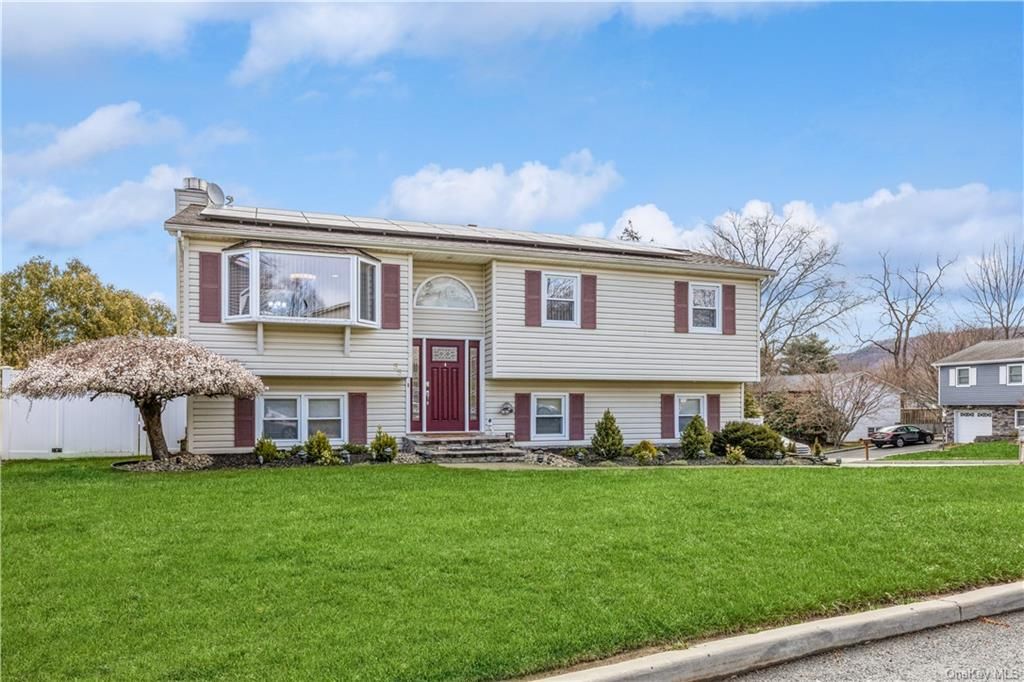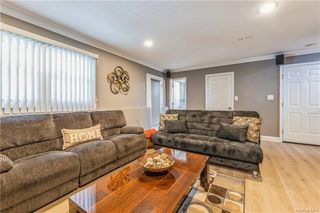


FOR SALE
55 Morton Street
Garnerville, NY 10923
- 4 Beds
- 2 Baths
- 1,852 sqft
- 4 Beds
- 2 Baths
- 1,852 sqft
4 Beds
2 Baths
1,852 sqft
We estimate this home will sell faster than 88% nearby.
Local Information
© Google
-- mins to
Commute Destination
Description
Pride of Ownership Abounds. Light, bright and airy open floor plan. 4 bedroom, 2 full bathroom beautifully renovated bilevel with loads of bells and whistles. Main level boasts good size living room (with bay window) and dining room (with slider to over-sized trex deck) opens to custom kitchen with loads of cabinets (w/crown moulding), granite counters (with peninsula), subway tile backsplash, stainless steel appliances, porcelain floor. Large primary bedroom, 2 additional good size bedrooms and updated bathroom w/custom tile and granite vanity. Hardwood floors thruout this level. Lower lever features family room with stone wood-burning fireplace, good size 4th bedroom/den/office, updated full bathroom w/custom tile, granite vanity, porcelain floor. Full laundry room w/plenty of room for storage. Crown moulding on both levels. Central air, custom painted, alarm system, sprinkler system, recessed lighting, 6 panel doors, solar panels. BONUS: Over-sized patio w/custom stonework and alfresco chef-style kitchen w/pizza oven, bbq, refrigerator, granite counter and cabinets overlooking above ground pool. North Rockland Schools. Country Club Living at it's Finest!
Home Highlights
Parking
1 Car Garage
Outdoor
Patio, Deck, Pool
A/C
Heating & Cooling
HOA
None
Price/Sqft
$323
Listed
20 days ago
Last check for updates: 24 minutes ago
Listing by: Coldwell Banker Realty, (845) 634-0400
Donna Budoff, (845) 634-0400
Source: OneKey® MLS, MLS#H6296734

Home Details for 55 Morton Street
Interior Features |
|---|
Interior Details Basement: NoneNumber of Rooms: 9Types of Rooms: Bathroom, Living Room, Kitchen, Bedroom, Family Room, Dining Room |
Beds & Baths Number of Bedrooms: 4Number of Bathrooms: 2Number of Bathrooms (full): 2 |
Dimensions and Layout Living Area: 1852 Square Feet |
Appliances & Utilities Appliances: Dishwasher, Dryer, Microwave, Oven, Refrigerator, Washer, Water Purifier Owned, Stainless Steel Appliance(s), Hot Water: Gas Stand AloneDishwasherDryerLaundry: In UnitMicrowaveRefrigeratorWasher |
Heating & Cooling Heating: Natural Gas,BaseboardHas CoolingAir Conditioning: Central AirHas HeatingHeating Fuel: Natural Gas |
Fireplace & Spa Number of Fireplaces: 1Has a Fireplace |
Windows, Doors, Floors & Walls Flooring: HardwoodCommon Walls: No Common Walls |
Levels, Entrance, & Accessibility Levels: Bi-LevelFloors: Hardwood |
Security Security: Security System |
Exterior Features |
|---|
Exterior Home Features Patio / Porch: Deck, PatioFencing: Back YardHas a Private Pool |
Parking & Garage Number of Garage Spaces: 1Number of Covered Spaces: 1No CarportHas a GarageHas an Attached GarageParking Spaces: 1Parking: Attached |
Pool Pool: Above GroundPool |
Water & Sewer Sewer: Public Sewer |
Days on Market |
|---|
Days on Market: 20 |
Property Information |
|---|
Year Built Year Built: 1973 |
Property Type / Style Property Type: ResidentialProperty Subtype: Single Family Residence |
Building Construction Materials: FrameNot Attached Property |
Property Information Not Included in Sale: Second FreezerIncluded in Sale: Alarm System, Ceiling Fan, Dishwasher, Dryer, Gas Grill, Light Fixtures, Microwave, Refrigerator, Shades/Blinds, Solar Panels Leased, Washer, Water Conditioner OwnedParcel Number: 39220302600600050450000000 |
Price & Status |
|---|
Price List Price: $599,000Price Per Sqft: $323 |
Active Status |
|---|
MLS Status: A |
Location |
|---|
Direction & Address City: Garnerville |
School Information Elementary School: West Haverstraw Elementary SchoolElementary School District: North RocklandJr High / Middle School: Call Listing AgentJr High / Middle School District: North RocklandHigh School: North Rockland High SchoolHigh School District: North Rockland |
Agent Information |
|---|
Listing Agent Listing ID: H6296734 |
Building |
|---|
Building Area Building Area: 1852 Square Feet |
Community |
|---|
Community Features: ParkNot Senior Community |
Lot Information |
|---|
Lot Area: 7405 sqft |
Compensation |
|---|
Buyer Agency Commission: 2Buyer Agency Commission Type: % |
Notes The listing broker’s offer of compensation is made only to participants of the MLS where the listing is filed |
Miscellaneous |
|---|
Mls Number: H6296734Attic: Pull StairsAttribution Contact: (845) 634-0400 |
Additional Information |
|---|
ParkMlg Can ViewMlg Can Use: IDX |
Price History for 55 Morton Street
| Date | Price | Event | Source |
|---|---|---|---|
| 04/09/2024 | $599,000 | Listed For Sale | OneKey® MLS #H6296734 |
| 07/19/2002 | $290,000 | Sold | N/A |
| 05/19/1997 | $165,000 | Sold | N/A |
Similar Homes You May Like
Skip to last item
- Listing by: REALHome Services & Solutions
- Listing by: Molinaro Assoc RE & Appraiser
- See more homes for sale inGarnervilleTake a look
Skip to first item
New Listings near 55 Morton Street
Skip to last item
- Listing by: Keller Williams Hudson Valley
- Listing by: Keller Williams Hudson Valley
- Listing by: Keller Williams Hudson Valley
- See more homes for sale inGarnervilleTake a look
Skip to first item
Property Taxes and Assessment
| Year | 2023 |
|---|---|
| Tax | |
| Assessment | $412,792 |
Home facts updated by county records
Comparable Sales for 55 Morton Street
Address | Distance | Property Type | Sold Price | Sold Date | Bed | Bath | Sqft |
|---|---|---|---|---|---|---|---|
0.12 | Single-Family Home | $490,000 | 08/07/23 | 4 | 3 | 1,584 | |
0.08 | Single-Family Home | $535,000 | 07/20/23 | 5 | 3 | 1,960 | |
0.24 | Single-Family Home | $424,400 | 07/14/23 | 3 | 2 | 1,300 | |
0.12 | Single-Family Home | $550,000 | 06/14/23 | 4 | 3 | 1,960 | |
0.43 | Single-Family Home | $563,000 | 04/02/24 | 4 | 2 | 1,804 | |
0.38 | Single-Family Home | $445,000 | 09/14/23 | 3 | 2 | 1,200 | |
0.40 | Single-Family Home | $465,000 | 11/17/23 | 3 | 2 | 1,348 |
LGBTQ Local Legal Protections
LGBTQ Local Legal Protections
Donna Budoff, Coldwell Banker Realty

The data relating to real estate for sale or lease on this web site comes in part from OneKey® MLS. Real estate listings held by brokerage firms other than Zillow, Inc are marked with the OneKey® MLS logo or an abbreviated logo and detailed information about them includes the name of the listing broker.
IDX information is provided exclusively for personal, non-commercial use, and may not be used for any purpose other than to identify prospective properties consumers may be interested in purchasing.
Information is deemed reliable but not guaranteed.
Copyright 2024 OneKey® MLS. All rights reserved.
The listing broker’s offer of compensation is made only to participants of the MLS where the listing is filed.
The listing broker’s offer of compensation is made only to participants of the MLS where the listing is filed.
55 Morton Street, Garnerville, NY 10923 is a 4 bedroom, 2 bathroom, 1,852 sqft single-family home built in 1973. This property is currently available for sale and was listed by OneKey® MLS on Apr 9, 2024. The MLS # for this home is MLS# H6296734.
