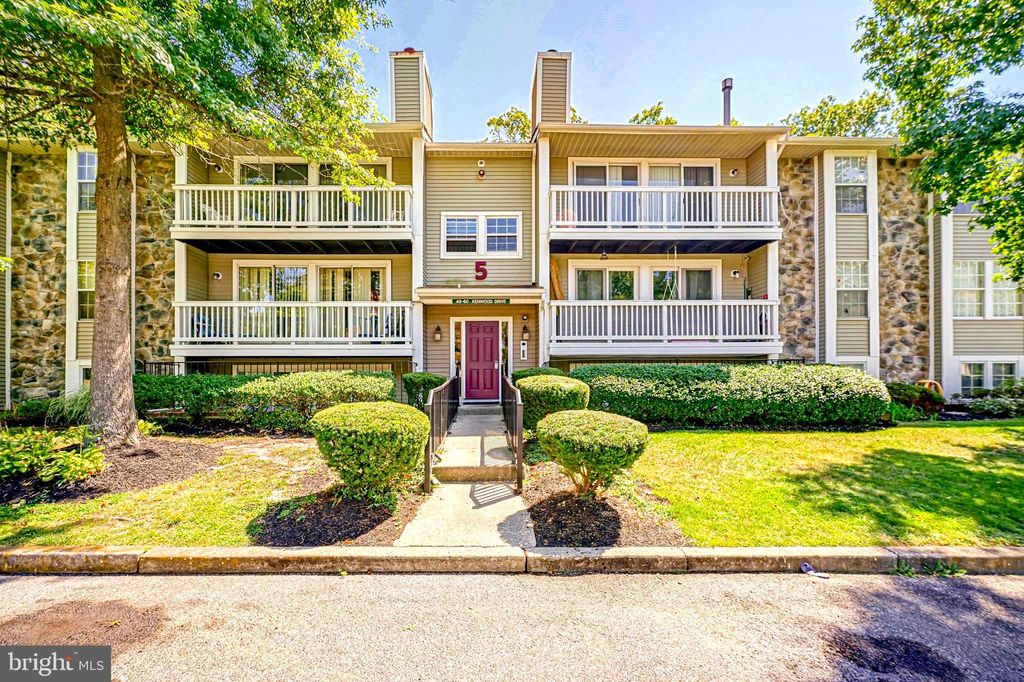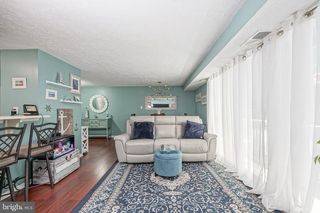


OFF MARKET
55 Kenwood Dr
Sicklerville, NJ 08081
- 2 Beds
- 1 Bath
- 1,012 sqft
- 2 Beds
- 1 Bath
- 1,012 sqft
2 Beds
1 Bath
1,012 sqft
Homes for Sale Near 55 Kenwood Dr
Skip to last item
Skip to first item
Local Information
© Google
-- mins to
Commute Destination
Description
This property is no longer available to rent or to buy. This description is from September 26, 2022
This second level condo is absolutely perfect! Beautifully updated all within the last 3 years, this 2 bedroom unit is exactly what you've been looking for. Enter the building through your secure access door and head up to your landing. When you walk through your front door into the foyer, you will instantly feel a sense of calm with the ocean inspired color palette. The entire unit is outfitted with newer luxury vinyl plank flooring which makes cleaning and maintenance a breeze. The dining room living room combo is bright and roomy with double sliding glass doors to your private balcony and a breakfast counter to the kitchen. The kitchen is equipped with painted white shaker cabinets, tons of counter space, a good sized pantry, newer white appliances and the laundry/utility closet. Down the hall you have a completely updated full bathroom with stall shower. The primary bedroom is spacious and boasts 2 closets and enough room for a king size bed! The second bedroom is a good size and new flooring was recently installed. Don't miss your opportunity to live close to everything including major highways, shore points, Philadelphia, and local shopping and restaurants, all while being tucked away in this quiet community.
Home Highlights
Parking
No Info
Outdoor
No Info
A/C
Heating & Cooling
HOA
None
Price/Sqft
No Info
Listed
180+ days ago
Home Details for 55 Kenwood Dr
Interior Features |
|---|
Interior Details Number of Rooms: 4Types of Rooms: Basement |
Beds & Baths Number of Bedrooms: 2Main Level Bedrooms: 2Number of Bathrooms: 1Number of Bathrooms (full): 1Number of Bathrooms (main level): 1 |
Dimensions and Layout Living Area: 1012 Square Feet |
Appliances & Utilities Appliances: Built-In Microwave, Oven/Range - Gas, Dishwasher, Gas Water HeaterDishwasherLaundry: Main Level,Laundry Room,In Unit |
Heating & Cooling Heating: Forced Air,Natural GasHas CoolingAir Conditioning: Central A/C,ElectricHas HeatingHeating Fuel: Forced Air |
Fireplace & Spa No Fireplace |
Windows, Doors, Floors & Walls Flooring: Carpet, Luxury Vinyl PlankCommon Walls: 2+ Common Walls |
Levels, Entrance, & Accessibility Stories: 1Number of Stories: 3Levels: OneAccessibility: NoneFloors: Carpet, Luxury Vinyl Plank |
View View: Garden, Trees/Woods |
Exterior Features |
|---|
Exterior Home Features Roof: Pitched ShingleOther Structures: Above Grade, Below GradeExterior: Lighting, Sidewalks, Street Lights, BalconyFoundation: Block, Concrete PerimeterNo Private Pool |
Parking & Garage Other Parking: Assigned ParkingNo CarportNo GarageNo Attached GarageParking: Assigned,Paved,Parking Lot |
Pool Pool: None |
Frontage Not on Waterfront |
Water & Sewer Sewer: Public Sewer |
Finished Area Finished Area (above surface): 1012 Square Feet |
Property Information |
|---|
Year Built Year Built: 1990 |
Property Type / Style Property Type: ResidentialProperty Subtype: CondominiumStructure Type: Unit/Flat, Unit/Flat/Apartment, Garden 1 - 4 FloorsArchitecture: Contemporary |
Building Construction Materials: Aluminum Siding, StoneNot a New ConstructionAttached To Another Structure |
Property Information Condition: Excellent, Very GoodNot Included in Sale: Refrigerator, Washer & Dryer.Parcel Number: 3601301 0100005 13 |
Price & Status |
|---|
Price List Price: $129,890 |
Status Change & Dates Off Market Date: Mon Sep 26 2022Possession Timing: Close Of Escrow |
Active Status |
|---|
MLS Status: CLOSED |
Location |
|---|
Direction & Address City: SicklervilleCommunity: Kenwood |
School Information Elementary School District: Winslow Township Public SchoolsJr High / Middle School District: Winslow Township Public SchoolsHigh School District: Winslow Township Public Schools |
Building |
|---|
Building Details Builder Name: Ryland |
Community |
|---|
Not Senior Community |
HOA |
|---|
HOA Fee Includes: Common Area Maintenance, Maintenance Structure, Maintenance Grounds, Snow Removal, Trash, ManagementHOA Name (second): Kenwood At Avandale Condo AssociationNo HOA |
Listing Info |
|---|
Special Conditions: Standard |
Offer |
|---|
Listing Agreement Type: Exclusive Right To Sell |
Compensation |
|---|
Buyer Agency Commission: 3Buyer Agency Commission Type: %Sub Agency Commission: 0Sub Agency Commission Type: $Transaction Broker Commission: 3Transaction Broker Commission Type: % Of Gross |
Notes The listing broker’s offer of compensation is made only to participants of the MLS where the listing is filed |
Business |
|---|
Business Information Ownership: Condominium |
Miscellaneous |
|---|
Mls Number: NJCD2033630Municipality: WINSLOW TWP |
Additional Information |
|---|
HOA Amenities: Common Grounds |
Last check for updates: about 22 hours ago
Listed by Tom Duffy, (856) 218-3400
Keller Williams Realty - Washington Township
Listing Team: Tom Duffy Team
Bought with: Erynn Capriotti, (856) 745-1350, Keller Williams Realty - Cherry Hill
Source: Bright MLS, MLS#NJCD2033630

Price History for 55 Kenwood Dr
| Date | Price | Event | Source |
|---|---|---|---|
| 09/26/2022 | $140,000 | Sold | Bright MLS #NJCD2033630 |
| 08/30/2022 | $129,890 | Pending | Bright MLS #NJCD2033630 |
| 08/25/2022 | $129,890 | Listed For Sale | Bright MLS #NJCD2033630 |
| 10/23/2006 | $125,000 | Sold | N/A |
| 07/12/2003 | $71,000 | Sold | N/A |
| 05/28/1998 | $45,001 | Sold | N/A |
Property Taxes and Assessment
| Year | 2022 |
|---|---|
| Tax | $2,290 |
| Assessment | $62,200 |
Home facts updated by county records
Comparable Sales for 55 Kenwood Dr
Address | Distance | Property Type | Sold Price | Sold Date | Bed | Bath | Sqft |
|---|---|---|---|---|---|---|---|
0.04 | Condo | $155,000 | 07/07/23 | 2 | 1 | 923 | |
0.11 | Condo | $152,500 | 10/30/23 | 2 | 1 | 1,012 | |
0.09 | Condo | $145,000 | 10/04/23 | 2 | 1 | 912 | |
0.04 | Condo | $175,000 | 03/28/24 | 2 | 1 | 912 | |
0.11 | Condo | $146,000 | 10/25/23 | 2 | 1 | 912 | |
0.17 | Condo | $148,000 | 10/27/23 | 2 | 1 | 1,012 | |
0.17 | Condo | $160,000 | 01/31/24 | 2 | 1 | 912 | |
0.20 | Condo | $165,000 | 08/11/23 | 2 | 1 | 923 | |
0.02 | Condo | $160,000 | 11/27/23 | 2 | 2 | 912 |
Assigned Schools
These are the assigned schools for 55 Kenwood Dr.
- Winslow Township School No. 6 Elementary School
- 4-6
- Public
- 505 Students
3/10GreatSchools RatingParent Rating AverageThe teachers and administrators at this school are under rated. There is nothing wrong with Winslow schools. They carry on a reputation from earlier days and no one pays attention to how far this district has come. My daughter went here with zero complaints and great teachersParent Review2y ago - Winslow Twp High School
- 9-12
- Public
- 1188 Students
2/10GreatSchools RatingParent Rating AverageI like this school and so does my son! We were hearing all of this bad stuff about this school but it isn’t bad at all!! Has someone ever told you not to go see a movie because it was horrible?? You went to see the movie anyway and found that you loved the movie and your personal experience felt great and safe when you visited the theatre?? Well, same here with Winslow High school!! Great leadership, rules, learning, caring, and nothing but good guidance here. Of course you will get in trouble if you don’t follow the rules but they give you three chances to get it right! They hand out the handbook with all of the rules. So if your child gets three strikes then the rules come harder. Please note, all of these schools have over 1300 students and rules have to be set so that the kiddos don’t disrupt the school learning experience. My son loves it and loves his friends. He also say good things about his teachers. He says the school is fun!! Thanks Winslow High School staff and leaders.Parent Review7mo ago - Winslow Twp Middle School
- 7-8
- Public
- 767 Students
5/10GreatSchools RatingParent Rating Averagei went here, just graduated and it honest sucked. I mean the teachers were great but you dont learn much, the policies are pretty dumb and theres fights everyday. no one does anything for bullying. we also had a school shooting threat.Student Review7mo ago - Winslow Township School No. 4 Elementary School
- PK-3
- Public
- 454 Students
3/10GreatSchools RatingParent Rating AverageMy children have been at school since Pre-K...now they are in 2nd and 3rd. Wish the school went up to 6th grade.Parent Review5y ago - Check out schools near 55 Kenwood Dr.
Check with the applicable school district prior to making a decision based on these schools. Learn more.
What Locals Say about Sicklerville
- Shi32565
- Resident
- 5y ago
"This neighborhood is great for families the holidays and the children are fun and exciting and it shuts a great place to live!"
LGBTQ Local Legal Protections
LGBTQ Local Legal Protections

The data relating to real estate for sale on this website appears in part through the BRIGHT Internet Data Exchange program, a voluntary cooperative exchange of property listing data between licensed real estate brokerage firms, and is provided by BRIGHT through a licensing agreement.
Listing information is from various brokers who participate in the Bright MLS IDX program and not all listings may be visible on the site.
The property information being provided on or through the website is for the personal, non-commercial use of consumers and such information may not be used for any purpose other than to identify prospective properties consumers may be interested in purchasing.
Some properties which appear for sale on the website may no longer be available because they are for instance, under contract, sold or are no longer being offered for sale.
Property information displayed is deemed reliable but is not guaranteed.
Copyright 2024 Bright MLS, Inc. Click here for more information
The listing broker’s offer of compensation is made only to participants of the MLS where the listing is filed.
The listing broker’s offer of compensation is made only to participants of the MLS where the listing is filed.
Homes for Rent Near 55 Kenwood Dr
Skip to last item
Skip to first item
Off Market Homes Near 55 Kenwood Dr
Skip to last item
- Keller Williams Real Estate-Langhorne
- BHHS Fox & Roach-Washington-Gloucester
- Better Homes and Gardens Real Estate Maturo
- BHHS Fox & Roach-Washington-Gloucester
- RE/MAX Connection Realtors
- See more homes for sale inSicklervilleTake a look
Skip to first item
55 Kenwood Dr, Sicklerville, NJ 08081 is a 2 bedroom, 1 bathroom, 1,012 sqft condo built in 1990. This property is not currently available for sale. 55 Kenwood Dr was last sold on Sep 26, 2022 for $140,000 (8% higher than the asking price of $129,890). The current Trulia Estimate for 55 Kenwood Dr is $204,900.
