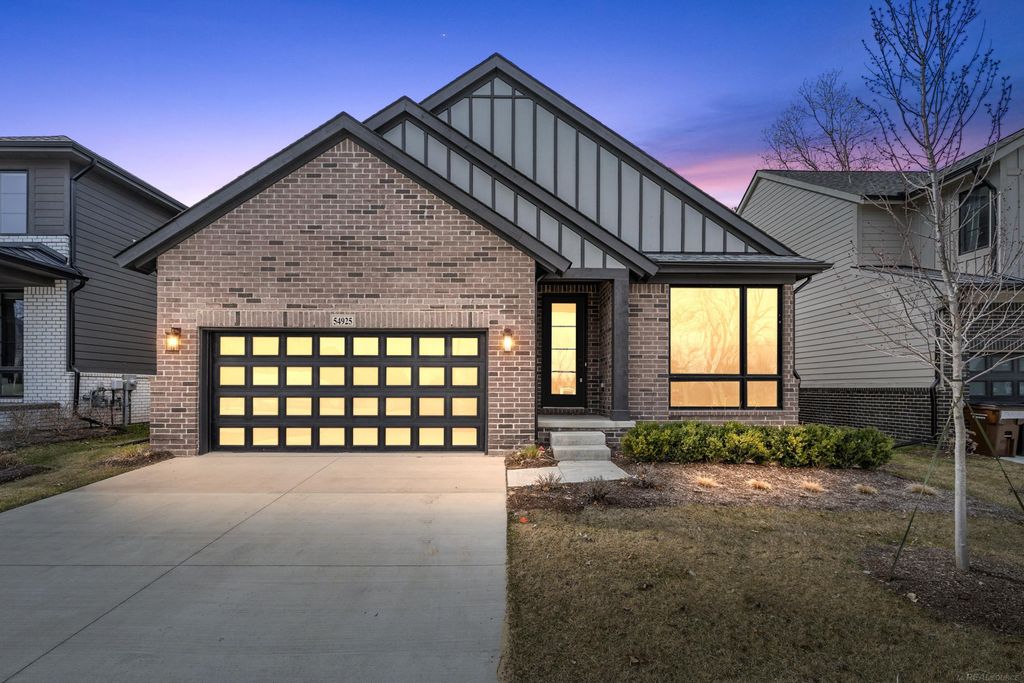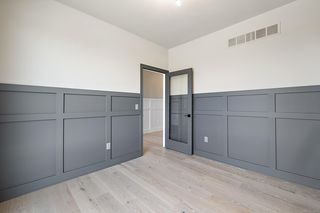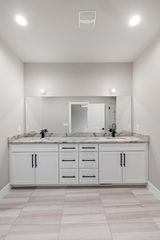


FOR SALEOPEN SUN, 1-4PMNEW CONSTRUCTION
54925 Camden Ct
Utica, MI 48316
- 3 Beds
- 3 Baths
- 2,349 sqft
- 3 Beds
- 3 Baths
- 2,349 sqft
3 Beds
3 Baths
2,349 sqft
Local Information
© Google
-- mins to
Commute Destination
Description
This 2023 Martini Samartino design new construction home is complete & READY NOW! The exterior elevation offers a fresh take on arcitectual design. Notice the covered limestone prorch, 8' premium front door, & garage door that pulls in natural light. Nice! Step inside to the 11' Foyer w/wainscoating, Private Study w/wainscotaing, glass doors, crown molding & lots of windows. Lav w/designer vanity. Open FLRPLN w/hardwood on entire 1st level. Kitchen w/shaker cabs, quartz, subway backsplash, hood & WIP. Grt RM w/gas FP & shiplap. Nook offers seating for 8.Covered Loggia w/ ceiling fans & private lot. Primary Bed w/his & hers sinks, LG shower. Laundry w/wall of cabs. Craftsman trim PKG T/O. Black plumbing fixures & interior door harwarde. Designer Light PKG. Private lot backs to preservation space. Grass, sprinklers & landscape inc.
Open House
Sunday, May 05
1:00 PM to 4:00 PM
Home Highlights
Parking
2 Car Garage
Outdoor
Porch, Patio
A/C
Heating & Cooling
HOA
$31/Monthly
Price/Sqft
$247
Listed
70 days ago
Home Details for 54925 Camden Ct
Interior Features |
|---|
Interior Details Basement: Daylight,Interior Entry,Sump Pump,Unfinished,YesNumber of Rooms: 10Types of Rooms: Master Bedroom, Bedroom 1, Bedroom 2, Bedroom 3, Bathroom 1, Bathroom 2, Kitchen |
Beds & Baths Number of Bedrooms: 3Number of Bathrooms: 3Number of Bathrooms (full): 2Number of Bathrooms (half): 1 |
Dimensions and Layout Living Area: 2349 Square Feet |
Appliances & Utilities Appliances: Dishwasher, Disposal, Gas Water HeaterDishwasherDisposalLaundry: First Floor Laundry,Entry,Ceramic |
Heating & Cooling Heating: Forced Air,Natural GasHas CoolingAir Conditioning: Central AirHas HeatingHeating Fuel: Forced Air |
Fireplace & Spa Fireplace: Gas, Great RoomHas a Fireplace |
Windows, Doors, Floors & Walls Flooring: Hardwood, Wood, Carpet, Ceramic Tile |
Levels, Entrance, & Accessibility Stories: 1.5Levels: Split Level, One and One HalfFloors: Hardwood, Wood, Carpet, Ceramic Tile |
Exterior Features |
|---|
Exterior Home Features Patio / Porch: Patio, PorchExterior: Lawn SprinklerFoundation: Basement, Concrete Perimeter |
Parking & Garage Number of Garage Spaces: 2Number of Covered Spaces: 2No CarportHas a GarageHas an Attached GarageNo Open ParkingParking Spaces: 2Parking: 2 Spaces |
Frontage Frontage Type: RoadRoad Frontage: CurbedRoad Surface Type: PavedNot on Waterfront |
Water & Sewer Sewer: Public Sanitary |
Farm & Range Frontage Length: 50 |
Finished Area Finished Area (above surface): 2349 Square Feet |
Days on Market |
|---|
Days on Market: 70 |
Property Information |
|---|
Year Built Year Built: 2024 |
Property Type / Style Property Type: ResidentialProperty Subtype: Single Family ResidenceArchitecture: Contemporary |
Building Construction Materials: Brick, Wood SidingIs a New ConstructionIncludes Home Warranty |
Property Information Condition: Model For Sale |
Price & Status |
|---|
Price List Price: $579,900Price Per Sqft: $247 |
Active Status |
|---|
MLS Status: Active |
Location |
|---|
Direction & Address City: Shelby TwpCommunity: Avalon Woods |
School Information Elementary School: Morgan ElementaryElementary School District: Utica Community SchoolsJr High / Middle School: Malow Jr HighJr High / Middle School District: Utica Community SchoolsHigh School: Eisenhower High SchoolHigh School District: Utica Community Schools |
Agent Information |
|---|
Listing Agent Listing ID: 50134008 |
Building |
|---|
Building Area Building Area: 3999 Square Feet |
HOA |
|---|
HOA Fee Includes: HOAHOA Name: Assoication ManagementHOA Phone: 586-739-6001Association for this Listing: MiRealSourceHas an HOAHOA Fee: $375/Annually |
Lot Information |
|---|
Lot Area: 5227.2 sqft |
Listing Info |
|---|
Special Conditions: Standard |
Offer |
|---|
Listing Agreement Type: Exclusive Right To SellListing Terms: Cash, Conventional, FHA, VA Loan |
Compensation |
|---|
Buyer Agency Commission: 2Buyer Agency Commission Type: %Sub Agency Commission: 0Transaction Broker Commission: 0 |
Notes The listing broker’s offer of compensation is made only to participants of the MLS where the listing is filed |
Miscellaneous |
|---|
BasementMls Number: 50134008 |
Additional Information |
|---|
HOA Amenities: Sidewalks,Street Lights |
Last check for updates: about 16 hours ago
Listing courtesy of Nicole Ulewicz, (586) 630-1126
Vanguard Realty Group LLC, (248) 650-6206
Kim Balutanski, (248) 408-3946
Vanguard Realty Group LLC, (248) 650-6206
Originating MLS: MiRealSource
Source: MiRealSource, MLS#50134008

Price History for 54925 Camden Ct
| Date | Price | Event | Source |
|---|---|---|---|
| 02/21/2024 | $579,900 | Listed For Sale | MiRealSource #50134008 |
Similar Homes You May Like
Skip to last item
- Keller Williams Realty-Great Lakes
- Keller Williams Realty Lakeside
- @properties Christie's Int'l R.E. Birmingham
- Berkshire Hathaway HomeServices Kee Realty
- See more homes for sale inUticaTake a look
Skip to first item
New Listings near 54925 Camden Ct
Skip to last item
- RE/MAX Eclipse Clarkston
- Realty Professional Group LLC
- RE/MAX First
- Kaiser Realty Group LLC
- Keller & Associates Real Estate , LLC
- Vanguard Realty Group LLC
- Morgan Milzow & Ford, REALTORS®
- Berkshire Hathaway HomeServices Kee Realty
- See more homes for sale inUticaTake a look
Skip to first item
Comparable Sales for 54925 Camden Ct
Address | Distance | Property Type | Sold Price | Sold Date | Bed | Bath | Sqft |
|---|---|---|---|---|---|---|---|
0.02 | Single-Family Home | $540,000 | 01/26/24 | 3 | 3 | 2,349 | |
0.02 | Single-Family Home | $551,950 | 02/02/24 | 3 | 3 | 2,349 | |
0.03 | Single-Family Home | $540,000 | 01/05/24 | 3 | 3 | 2,349 | |
0.00 | Single-Family Home | $590,000 | 07/10/23 | 4 | 3 | 2,453 | |
0.01 | Single-Family Home | $589,000 | 07/19/23 | 4 | 3 | 2,453 | |
0.03 | Single-Family Home | $595,000 | 12/12/23 | 4 | 3 | 2,453 | |
0.05 | Single-Family Home | $582,500 | 05/26/23 | 4 | 3 | 2,425 | |
0.07 | Single-Family Home | $623,236 | 04/23/24 | 4 | 3 | 2,453 | |
0.03 | Single-Family Home | $580,000 | 09/27/23 | 4 | 3 | 2,425 | |
0.04 | Single-Family Home | $580,000 | 10/04/23 | 4 | 3 | 2,425 |
What Locals Say about Utica
- Alexa S.
- Visitor
- 3y ago
"Aggressive breads, not coordinated dogs or not well trained. It’s good to see responsible owners. We think the community is great!"
- Alex
- Resident
- 5y ago
" I just feel comfortable here good neighborhood for the most part, houses are over priced but super cute "
- Jessica K.
- Resident
- 5y ago
"HORRIBLE traffic most everyday. roads are also just being repaired when it should have been done 8 years ago. "
- Wickedkisses519
- Resident
- 5y ago
"It's safe. It's downtown Utica where you can walk almost anywhere to get what ya need. Police station nearby, Jimmy John's field right up the road along with the library and many shopping malls. Beautiful park in the heart of downrown Utica. It's clean and people are friendly."
- Chrispy219
- 9y ago
"Houses are situated on a quiet dead-end street. At the end of the block, there is a tunnel that goes under the M-59 Highway into the City of Utica; which has the City Library, Police Department and City Hall just the other side of the tunnel. There are many bars, restaurants, and other services on the City block."
LGBTQ Local Legal Protections
LGBTQ Local Legal Protections
Nicole Ulewicz, Vanguard Realty Group LLC

Source MLS: MiRealSource
Provided through IDX via MiRealSource. Courtesy of MiRealSource Shareholder. Copyright MiRealSource.
The information published and disseminated by MiRealSource is communicated verbatim, without change by MiRealSource, as filed with MiRealSource by its members. The accuracy of all information, regardless of source, is not guaranteed or warranted. All information should be independently verified.
Copyright 2024 MiRealSource. All rights reserved. The information provided hereby constitutes proprietary information of MiRealSource, Inc. and its shareholders, affiliates and licensees and may not be reproduced or transmitted in any form or by any means, electronic or mechanical, including photocopy, recording, scanning or any information storage and retrieval system, without written permission from MiRealSource, Inc. Click here for more information
The listing broker’s offer of compensation is made only to participants of the MLS where the listing is filed.
The information published and disseminated by MiRealSource is communicated verbatim, without change by MiRealSource, as filed with MiRealSource by its members. The accuracy of all information, regardless of source, is not guaranteed or warranted. All information should be independently verified.
Copyright 2024 MiRealSource. All rights reserved. The information provided hereby constitutes proprietary information of MiRealSource, Inc. and its shareholders, affiliates and licensees and may not be reproduced or transmitted in any form or by any means, electronic or mechanical, including photocopy, recording, scanning or any information storage and retrieval system, without written permission from MiRealSource, Inc. Click here for more information
The listing broker’s offer of compensation is made only to participants of the MLS where the listing is filed.
54925 Camden Ct, Utica, MI 48316 is a 3 bedroom, 3 bathroom, 2,349 sqft single-family home built in 2024. This property is currently available for sale and was listed by MiRealSource on Feb 21, 2024. The MLS # for this home is MLS# 50134008.
