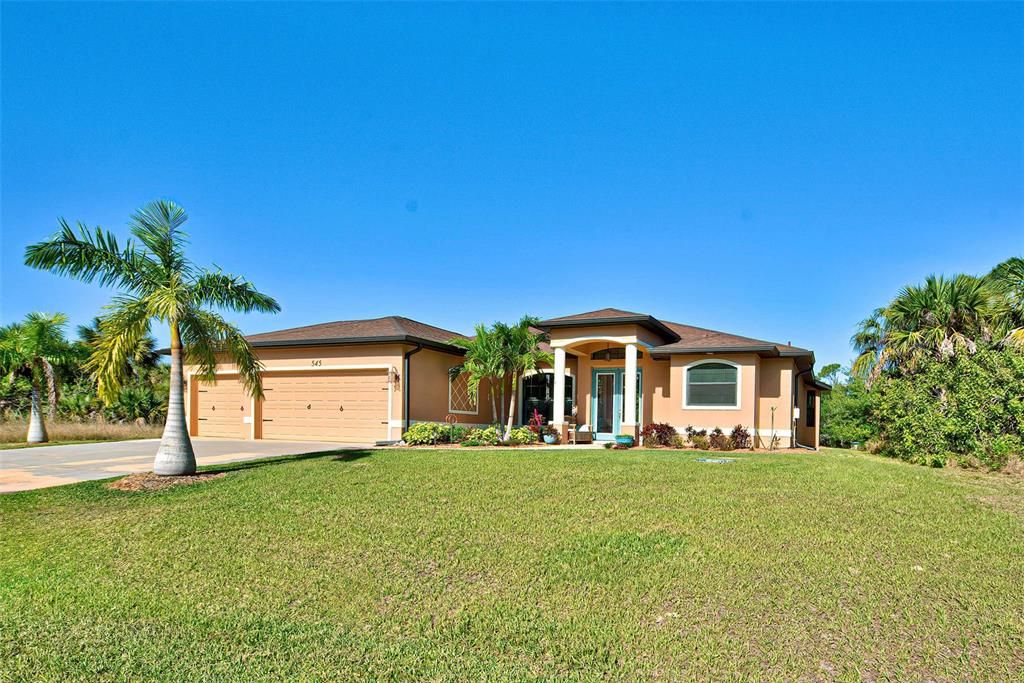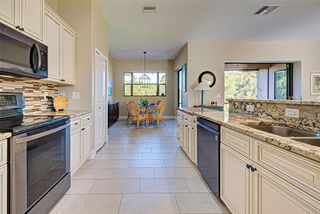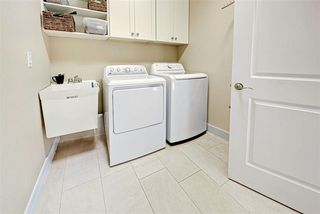


FOR SALE
545 Pembroke Dr
Pt Charlotte, FL 33954
- 3 Beds
- 2 Baths
- 1,944 sqft
- 3 Beds
- 2 Baths
- 1,944 sqft
3 Beds
2 Baths
1,944 sqft
We estimate this home will sell faster than 85% nearby.
Local Information
© Google
-- mins to
Commute Destination
Description
Welcome to your dream home at 545 Pembroke Dr in the heart of Port Charlotte, FL! This stunning, single family residence, built in 2018, epitomizes modern elegance and Florida living at its finest across an ample 1944 sq ft of interior space. Upon entry, you are greeted by a beautiful double glass door that opens into a world of high-end finishes and thoughtful design. The inviting layout showcases a popular Florida split plan, ensuring privacy and comfort for all residents. The home boosts three generously sized bedrooms, with the primary bedroom featuring an en-suite that promises relaxation and luxury. The heart of the home is the kitchen, perfected with granite countertops, gorgeous backsplash, wood soft closed cabinets, and stainless steel appliances, ideal for both the seasoned chef and everyday meals. The large laundry room with ample cabinet space and utility tub adds to the convenience this home offers. The living spaces are adorned with tile flooring, high ceilings, and arched double pane windows that not only enhance the home's aesthetic but also ensure it is bathed in natural light. For peace of mind, the property is equipped with hurricane shutters. Let's not forget the large THREE CAR GARAGE! One of the home's crowning jewels is the lovely, screened lanai. Overlooking the fabulous CANAL VIEW, it offers a serene retreat and an ideal spot for entertaining or simple relaxing. This home stands out not just for its design and features but also for its consideration of practicality--city sewer and water, a prime location in Port Charlotte, known for its dining, shopping, proximity to Englewood beaches, and community atmosphere and accessibility. Discover the joy of owning a slice of paradise in Florida. 545 Pembroke Dr is more than just a residence, it is a lifestyle waiting for you. The Lifestyle will last forever, the opportunity will not.
Home Highlights
Parking
3 Car Garage
Outdoor
Porch, Patio
View
Trees/Woods, Water, Canal
HOA
None
Price/Sqft
$244
Listed
36 days ago
Home Details for 545 Pembroke Dr
Interior Features |
|---|
Interior Details Number of Rooms: 7 |
Beds & Baths Number of Bedrooms: 3Number of Bathrooms: 2Number of Bathrooms (full): 2 |
Dimensions and Layout Living Area: 1944 Square Feet |
Appliances & Utilities Utilities: Electricity Connected, Fire Hydrant, Phone Available, Sewer Connected, Water ConnectedAppliances: Dishwasher, Disposal, Dryer, Electric Water Heater, Microwave, Range, Refrigerator, WasherDishwasherDisposalDryerLaundry: Inside, Laundry RoomMicrowaveRefrigeratorWasher |
Heating & Cooling Heating: CentralHas CoolingAir Conditioning: Central AirHas HeatingHeating Fuel: Central |
Fireplace & Spa Spa: Above GroundNo FireplaceHas a Spa |
Gas & Electric Has Electric on Property |
Windows, Doors, Floors & Walls Window: Double Pane Windows, Window TreatmentsFlooring: Ceramic Tile |
Levels, Entrance, & Accessibility Stories: 1Levels: OneFloors: Ceramic Tile |
View Has a ViewView: Trees/Woods, Water, Canal |
Exterior Features |
|---|
Exterior Home Features Roof: ShinglePatio / Porch: Covered, Front Porch, Patio, ScreenedExterior: Hurricane Shutters, Private Mailbox, Sliding DoorsFoundation: SlabNo Private Pool |
Parking & Garage Number of Garage Spaces: 3Number of Covered Spaces: 3Other Parking: Garage Dimensions: 32x22No CarportHas a GarageHas an Attached GarageParking Spaces: 3Parking: Garage Door Opener |
Frontage WaterfrontWaterfront: Canal Front, Waterfront, Canal - Brackish, Water Access, Water Access: Canal - BrackishRoad Frontage: Street PavedRoad Surface Type: Paved, ConcreteOn Waterfront |
Water & Sewer Sewer: Public SewerWater Body: Wilingdon And Crestwood |
Days on Market |
|---|
Days on Market: 36 |
Property Information |
|---|
Year Built Year Built: 2018 |
Property Type / Style Property Type: ResidentialProperty Subtype: Single Family ResidenceArchitecture: Florida |
Building Construction Materials: Block, StuccoNot a New Construction |
Property Information Parcel Number: 402102377009 |
Price & Status |
|---|
Price List Price: $475,000Price Per Sqft: $244 |
Active Status |
|---|
MLS Status: Active |
Media |
|---|
Location |
|---|
Direction & Address City: Port CharlotteCommunity: Port Charlotte Sec 030 |
School Information Elementary School: Liberty ElementaryJr High / Middle School: Murdock MiddleHigh School: Port Charlotte High |
Agent Information |
|---|
Listing Agent Listing ID: N6131962 |
Building |
|---|
Building Area Building Area: 2738 Square Feet |
Community |
|---|
Community Features: Canal Front, Fishing, Water Access, WaterfrontNot Senior Community |
HOA |
|---|
Association for this Listing: VeniceNo HOAHOA Fee: No HOA Fee |
Lot Information |
|---|
Lot Area: 10000 sqft |
Listing Info |
|---|
Special Conditions: None |
Offer |
|---|
Listing Terms: Cash, Conventional |
Compensation |
|---|
Buyer Agency Commission: 2.5Buyer Agency Commission Type: %Transaction Broker Commission: 2.5%Transaction Broker Commission Type: % |
Notes The listing broker’s offer of compensation is made only to participants of the MLS where the listing is filed |
Business |
|---|
Business Information Ownership: Fee Simple |
Rental |
|---|
Lease Term: No Minimum |
Miscellaneous |
|---|
Mls Number: N6131962Attic: Ceiling Fans(s), Eating Space In Kitchen, High Ceiling(s), Living Room/Dining Room Combo, Open Floorplan, Primary Bedroom Main Floor, Solid Surface Counters, Solid Wood Cabinets, Split Bedroom, Walk-In Closet(s), Window TreatmentsWater ViewWater View: Water, Canal |
Additional Information |
|---|
Canal FrontFishingWater AccessWaterfront |
Last check for updates: about 13 hours ago
Listing Provided by: Sandra Adkins-Pertz, (941) 587-3464
RE/MAX PLATINUM REALTY, (941) 929-9090
Originating MLS: Venice
Source: Stellar MLS / MFRMLS, MLS#N6131962

IDX information is provided exclusively for personal, non-commercial use, and may not be used for any purpose other than to identify prospective properties consumers may be interested in purchasing. Information is deemed reliable but not guaranteed. Some IDX listings have been excluded from this website.
The listing broker’s offer of compensation is made only to participants of the MLS where the listing is filed.
Listing Information presented by local MLS brokerage: Zillow, Inc - (407) 904-3511
The listing broker’s offer of compensation is made only to participants of the MLS where the listing is filed.
Listing Information presented by local MLS brokerage: Zillow, Inc - (407) 904-3511
Price History for 545 Pembroke Dr
| Date | Price | Event | Source |
|---|---|---|---|
| 03/21/2024 | $475,000 | Listed For Sale | Stellar MLS / MFRMLS #N6131962 |
| 09/20/2018 | $289,900 | Sold | N/A |
| 08/22/2018 | $299,900 | Pending | Agent Provided |
| 07/31/2018 | $299,900 | PriceChange | Agent Provided |
| 07/20/2018 | $314,900 | PriceChange | Agent Provided |
| 07/17/2018 | $309,900 | PendingToActive | Agent Provided |
| 07/17/2018 | $309,900 | Pending | Agent Provided |
| 06/19/2018 | $309,900 | PriceChange | Agent Provided |
| 06/11/2018 | $314,900 | PriceChange | Agent Provided |
| 06/05/2018 | $324,900 | PriceChange | Agent Provided |
| 05/23/2018 | $329,900 | PriceChange | Agent Provided |
| 05/07/2018 | $339,500 | PriceChange | Agent Provided |
| 02/17/2016 | $5,000 | Listed For Sale | Agent Provided |
| 09/25/2011 | $19,900 | ListingRemoved | Agent Provided |
| 06/09/2011 | $19,900 | Listed For Sale | Agent Provided |
Similar Homes You May Like
Skip to last item
- ERA ADVANTAGE REALTY, INC.
- ENGEL & VOELKERS VENICE DOWNTOWN
- KELLER WILLIAMS ST PETE REALTY
- See more homes for sale inPt CharlotteTake a look
Skip to first item
New Listings near 545 Pembroke Dr
Skip to last item
- PREFERRED REAL ESTATE BROKERS II
- See more homes for sale inPt CharlotteTake a look
Skip to first item
Property Taxes and Assessment
| Year | 2022 |
|---|---|
| Tax | $3,067 |
| Assessment | $279,663 |
Home facts updated by county records
Comparable Sales for 545 Pembroke Dr
Address | Distance | Property Type | Sold Price | Sold Date | Bed | Bath | Sqft |
|---|---|---|---|---|---|---|---|
0.13 | Single-Family Home | $475,000 | 11/06/23 | 3 | 2 | 1,942 | |
0.45 | Single-Family Home | $335,000 | 05/17/23 | 3 | 2 | 1,724 | |
0.45 | Single-Family Home | $339,000 | 09/01/23 | 3 | 2 | 1,456 | |
0.54 | Single-Family Home | $340,000 | 01/31/24 | 3 | 2 | 1,660 | |
0.33 | Single-Family Home | $384,000 | 07/31/23 | 3 | 3 | 2,000 | |
0.09 | Single-Family Home | $492,000 | 02/20/24 | 3 | 3 | 2,426 | |
0.60 | Single-Family Home | $314,990 | 01/04/24 | 3 | 2 | 1,650 | |
0.51 | Single-Family Home | $372,900 | 07/26/23 | 4 | 2 | 1,820 | |
0.42 | Single-Family Home | $350,000 | 09/01/23 | 3 | 2 | 1,709 |
LGBTQ Local Legal Protections
LGBTQ Local Legal Protections
Sandra Adkins-Pertz, RE/MAX PLATINUM REALTY

545 Pembroke Dr, Pt Charlotte, FL 33954 is a 3 bedroom, 2 bathroom, 1,944 sqft single-family home built in 2018. This property is currently available for sale and was listed by Stellar MLS / MFRMLS on Mar 21, 2024. The MLS # for this home is MLS# N6131962.
