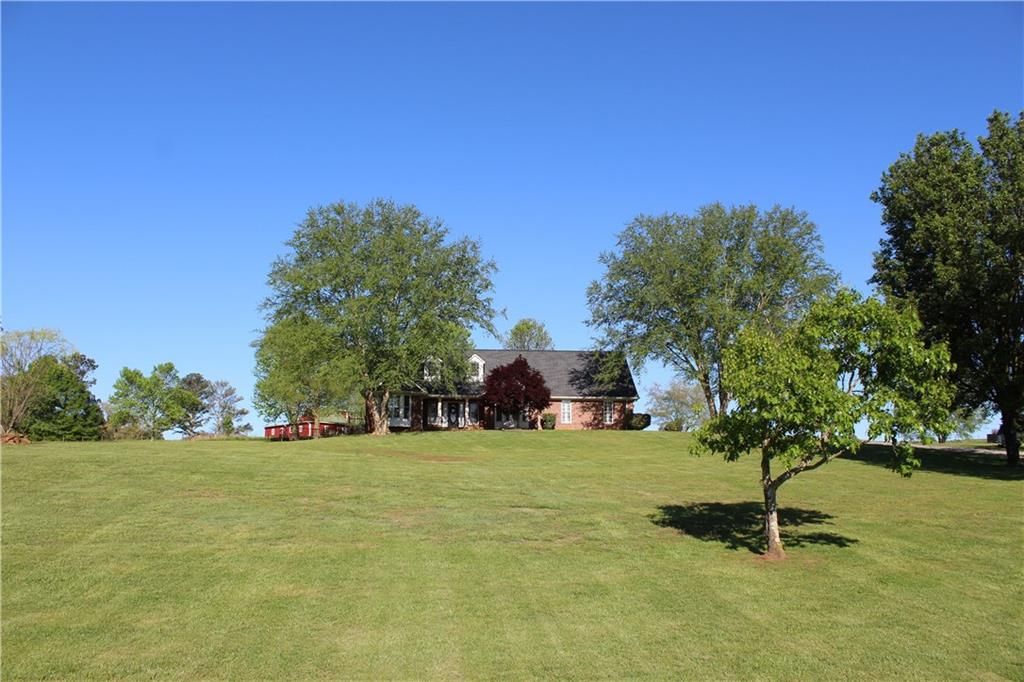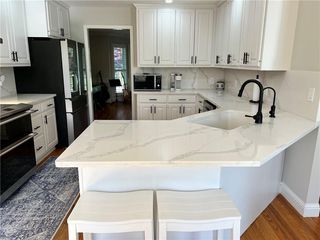


FOR SALE2.94 ACRES
5444 Dahlonega Hwy
Clermont, GA 30527
- 4 Beds
- 2 Baths
- 3,263 sqft (on 2.94 acres)
- 4 Beds
- 2 Baths
- 3,263 sqft (on 2.94 acres)
4 Beds
2 Baths
3,263 sqft
(on 2.94 acres)
We estimate this home will sell faster than 87% nearby.
Local Information
© Google
-- mins to
Commute Destination
Description
Back on the market and even better than before. Welcome to beautiful Clermont. Rare for North Georgia: just under 3 acres of beautiful, level, cleared land with views in every direction. Zoned Agricultural, so bring your livestock and chickens! And the hard to find four-sides-brick Ranch home on a full basement. Exterior: a new custom built 10 x 20 shed, custom built swing-set, an actual two car garage on the main level (with a brand new garage door opener and two remotes) that measures 23 x 24, and a second bay in the basement with a brand new automatic garage door. The front and back of the house is oriented east to west and gets incredible natural light. Interior: Semi-open floor plan in the main living area with a well thought out split bedroom plan. Quartz counters and white cabinets in the kitchen (with a deep composite sink) and secondary bathroom which also has a double vanity. Also a long eight and a half foot double vanity granite countertop in the master bath. The master bedroom measures 14 x 16 and opens onto the the back deck with beautiful open views to the south. Master also features a huge walk-in closet. Just added in the past three years: new roof, complete new well-water system (city water is available), two new water heaters (so you can use all the hot water you want), and a whole house water filtration system and reverse osmosis system in the kitchen for drinking water. New kitchen appliance package includes GE's Platinum Glass Cafe line. No carpet. Real 3/4 inch hard wood in the main living area needs some love, but new LVP in the bedrooms. And every window in the house has custom hardwood Plantation Shutters. Upstairs bonus room is huge and features a built-in Venetian quartz craft table or desk and unique vertical shiplap on the end walls. Granite accents are built into the front bedroom. Spacious laundry room on the main doubles as a pantry. Custom lighting and ceiling fans throughout the house. The basement is spacious at 2254 square feet, open and includes a new Aprilaire dehumidifier, extra parking, and a place for a safe room. The property is 16 mins to Cleveland, 18 mins to Gainesville, 8 mins to North Hall High, 3 mins to Quillian's Corner, and 6 mins to the lovely park in downtown Clermont. agent owner - license #382884
Home Highlights
Parking
3 Car Garage
Outdoor
Porch, Deck
A/C
Heating & Cooling
HOA
None
Price/Sqft
$182
Listed
38 days ago
Last check for updates: about 13 hours ago
Listing Provided by: Brandon Stephens
Maximum One Premier Realtors
Source: FMLS GA, MLS#7343684

Also Listed on GAMLS.
Home Details for 5444 Dahlonega Hwy
Active Status |
|---|
MLS Status: Active |
Interior Features |
|---|
Interior Details Basement: Bath/Stubbed,Boat Door,Daylight,Exterior Entry,Full,UnfinishedNumber of Rooms: 6Types of Rooms: Master Bedroom, Bedroom, Master Bathroom, Dining Room, Kitchen, Basement |
Beds & Baths Number of Bedrooms: 4Main Level Bedrooms: 3Number of Bathrooms: 2Number of Bathrooms (full): 2Number of Bathrooms (main level): 2 |
Dimensions and Layout Living Area: 3263 Square Feet |
Appliances & Utilities Utilities: Cable Available, Electricity Available, Phone Available, Underground Utilities, Water Available, OtherAppliances: Dishwasher, Double Oven, Electric Oven, Electric Range, Electric Water Heater, Microwave, Range Hood, Refrigerator, Self Cleaning OvenDishwasherLaundry: Common Area,Laundry Room,Main LevelMicrowaveRefrigerator |
Heating & Cooling Heating: Central,ElectricHas CoolingAir Conditioning: Ceiling Fan(s),Central AirHas HeatingHeating Fuel: Central |
Fireplace & Spa Number of Fireplaces: 1Fireplace: Factory Built, Family Room, Gas Log, Gas StarterSpa: NoneHas a FireplaceNo Spa |
Gas & Electric Electric: 110 Volts, 220 VoltsHas Electric on Property |
Windows, Doors, Floors & Walls Window: Insulated Windows, Plantation ShuttersFlooring: Ceramic Tile, Hardwood, VinylCommon Walls: No Common Walls |
Levels, Entrance, & Accessibility Levels: Three Or MoreAccessibility: NoneFloors: Ceramic Tile, Hardwood, Vinyl |
View Has a ViewView: Mountain(s), Rural, Trees/Woods |
Security Security: Security Lights |
Exterior Features |
|---|
Exterior Home Features Roof: ShinglePatio / Porch: Deck, Front PorchFencing: NoneOther Structures: Outbuilding, Shed(s)Exterior: Lighting, OtherFoundation: Concrete PerimeterNo Private Pool |
Parking & Garage Number of Garage Spaces: 3Number of Covered Spaces: 3No CarportHas a GarageHas an Attached GarageHas Open ParkingParking Spaces: 3Parking: Attached,Driveway,Garage,Garage Door Opener,Garage Faces Side,Kitchen Level,RV Access/Parking |
Pool Pool: None |
Frontage Waterfront: NoneRoad Frontage: HighwayRoad Surface Type: AsphaltNot on Waterfront |
Water & Sewer Sewer: Septic TankWater Body: None |
Farm & Range Horse Amenities: None |
Finished Area Finished Area (above surface): 3263 Square Feet |
Days on Market |
|---|
Days on Market: 38 |
Property Information |
|---|
Year Built Year Built: 1998 |
Property Type / Style Property Type: ResidentialProperty Subtype: Single Family Residence, ResidentialArchitecture: Country,Ranch,Traditional |
Building Construction Materials: Brick 4 Sides, Vinyl SidingNot a New ConstructionNot Attached PropertyDoes Not Include Home Warranty |
Property Information Condition: ResaleParcel Number: 12018 000008 |
Price & Status |
|---|
Price List Price: $595,000Price Per Sqft: $182 |
Status Change & Dates Possession Timing: Negotiable |
Media |
|---|
Location |
|---|
Direction & Address City: Clermont |
School Information Elementary School: Wauka MountainJr High / Middle School: North HallHigh School: North Hall |
Agent Information |
|---|
Listing Agent Listing ID: 7343684 |
Building |
|---|
Building Area Building Area: 3263 Square Feet |
Community |
|---|
Community Features: None |
HOA |
|---|
No HOA |
Lot Information |
|---|
Lot Area: 2.94 Acres |
Listing Info |
|---|
Special Conditions: Standard |
Energy |
|---|
Energy Efficiency Features: Thermostat |
Compensation |
|---|
Buyer Agency Commission: 2Buyer Agency Commission Type: % |
Notes The listing broker’s offer of compensation is made only to participants of the MLS where the listing is filed |
Miscellaneous |
|---|
BasementMls Number: 7343684 |
Additional Information |
|---|
None |
Price History for 5444 Dahlonega Hwy
| Date | Price | Event | Source |
|---|---|---|---|
| 04/15/2024 | $595,000 | PriceChange | FMLS GA #7343684 |
| 03/23/2024 | $585,000 | Pending | GAMLS #10265958 |
| 03/22/2024 | $585,000 | Listed For Sale | GAMLS #10265958 |
| 05/24/2022 | $464,000 | Sold | GAMLS #10040242  |
| 05/09/2022 | $494,900 | Pending | FMLS GA #7035345 |
| 04/22/2022 | $494,900 | PriceChange | FMLS GA #7035345 |
| 04/22/2022 | $494,500 | Listed For Sale | GAMLS #10040242 |
| 04/21/2022 | $489,500 | ListingRemoved | GAMLS #9049073 |
| 04/20/2022 | $489,500 | PendingToActive | GAMLS #9049073 |
| 02/23/2022 | $489,500 | Pending | GAMLS #9049073 |
| 01/30/2022 | $489,900 | Contingent | FMLS GA #6942904 |
| 01/29/2022 | $489,900 | PriceChange | FMLS GA #6942904 |
| 01/29/2022 | $489,500 | PriceChange | GAMLS #9049073  |
| 12/31/2021 | $498,500 | PriceChange | FMLS GA #6942904 |
| 12/31/2021 | $489,500 | PendingToActive | GAMLS #9049073 |
| 11/15/2021 | $489,500 | Pending | GAMLS #9049073 |
| 11/12/2021 | $489,500 | PriceChange | GAMLS #9049073  |
| 11/02/2021 | $498,500 | PriceChange | GAMLS #9049073  |
| 09/30/2021 | $499,000 | PriceChange | GAMLS #9049073  |
| 09/10/2021 | $499,500 | Listed For Sale | FMLS GA #6942904 |
| 06/01/1995 | $60,000 | Sold | N/A |
Similar Homes You May Like
Skip to last item
- Keller Williams Realty Atlanta Partners
- Keller Williams Realty Atlanta Partners
- LD Realty Group Inc.
- Maximum One Premier Realtors
- Nacoochee Real Estate
- Keller Williams Realty Atlanta Partners
- See more homes for sale inClermontTake a look
Skip to first item
New Listings near 5444 Dahlonega Hwy
Skip to last item
- Nacoochee Real Estate
- Century 21 Connect Realty
- Landmark Realty Associates, Inc.
- Virtual Properties Realty.com
- See more homes for sale inClermontTake a look
Skip to first item
Property Taxes and Assessment
| Year | 2022 |
|---|---|
| Tax | $3,279 |
| Assessment | $316,200 |
Home facts updated by county records
Comparable Sales for 5444 Dahlonega Hwy
Address | Distance | Property Type | Sold Price | Sold Date | Bed | Bath | Sqft |
|---|---|---|---|---|---|---|---|
0.50 | Single-Family Home | $385,000 | 05/12/23 | 4 | 2 | 2,068 | |
0.56 | Single-Family Home | $620,000 | 03/22/24 | 4 | 3 | 2,941 | |
0.50 | Single-Family Home | $570,000 | 05/25/23 | 3 | 3 | 2,532 | |
0.82 | Single-Family Home | $440,000 | 10/27/23 | 4 | 3 | 2,844 | |
0.91 | Single-Family Home | $437,000 | 03/19/24 | 4 | 4 | 1,984 | |
0.48 | Single-Family Home | $315,000 | 07/25/23 | 3 | 2 | 1,358 | |
0.88 | Single-Family Home | $699,900 | 11/28/23 | 4 | 4 | 4,512 | |
1.07 | Single-Family Home | $490,000 | 06/29/23 | 4 | 4 | 3,488 | |
0.50 | Single-Family Home | $347,500 | 12/06/23 | 5 | 3 | 1,927 | |
0.73 | Single-Family Home | $354,000 | 06/21/23 | 3 | 3 | 1,896 |
What Locals Say about Clermont
- Rachel.smith0608
- Resident
- 4mo ago
"We have Clermont Days festival every September with a parade. Also celebrate Christmas in the park with Santa and a Christmas parade "
- Ninajeremyfields
- Resident
- 5y ago
"I have lived here 1 year now. I moved here from 5 hours away. We knew no one The neighbors have been so helpful and kind. After loosing my husband, it was greatly appreciated the help I was given."
LGBTQ Local Legal Protections
LGBTQ Local Legal Protections
Brandon Stephens, Maximum One Premier Realtors

Listings identified with the FMLS IDX logo come from FMLS and are held by brokerage firms other than the owner of this website. The listing brokerage is identified in any listing details. Information is deemed reliable but is not guaranteed. If you believe any FMLS listing contains material that infringes your copyrighted work please click here to review our DMCA policy and learn how to submit a takedown request. © 2024 First Multiple Listing Service, Inc. Click here for more information
The listing broker’s offer of compensation is made only to participants of the MLS where the listing is filed.
The listing broker’s offer of compensation is made only to participants of the MLS where the listing is filed.
5444 Dahlonega Hwy, Clermont, GA 30527 is a 4 bedroom, 2 bathroom, 3,263 sqft single-family home built in 1998. This property is currently available for sale and was listed by FMLS GA on Mar 11, 2024. The MLS # for this home is MLS# 7343684.
