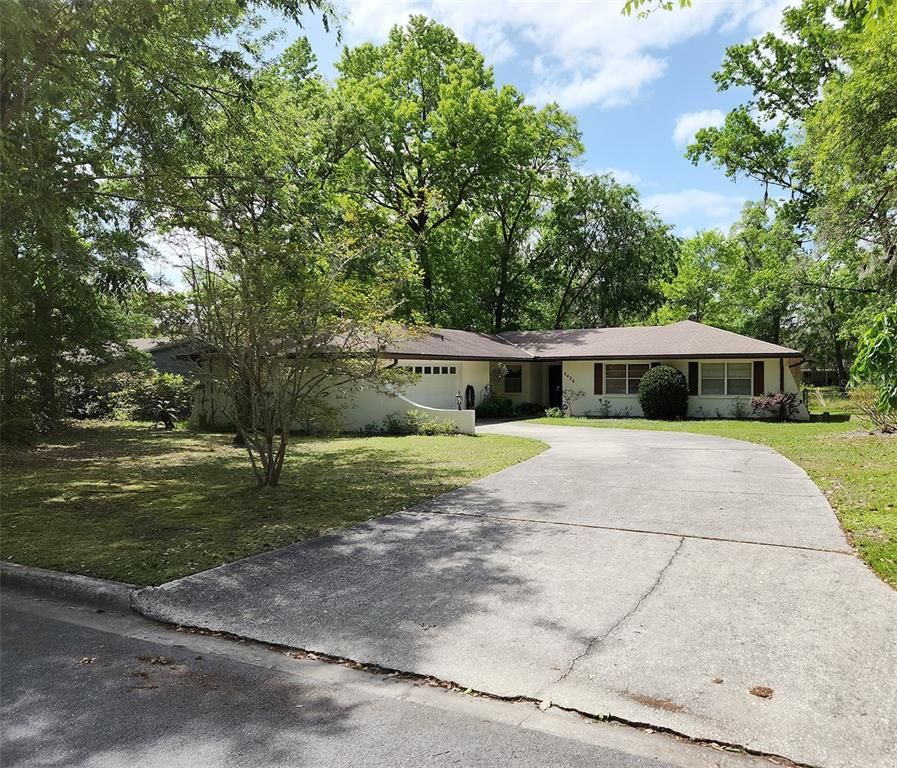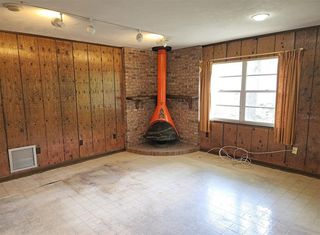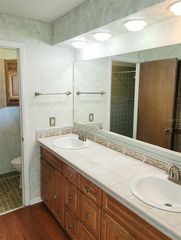


PENDING0.57 ACRES
5426 NW 32nd St
Gainesville, FL 32653
Northwood Oaks- 3 Beds
- 3 Baths
- 1,818 sqft (on 0.57 acres)
- 3 Beds
- 3 Baths
- 1,818 sqft (on 0.57 acres)
3 Beds
3 Baths
1,818 sqft
(on 0.57 acres)
Local Information
© Google
-- mins to
Commute Destination
Description
Under contract-accepting backup offers. Embrace the potential of this 3-bedroom, 2.5-bathroom block home nestled on an oversized landscaped lot in Gainesville's Northwood Oaks subdivision. Originally built as Builder Parade of Homes model in the early 1970s by Paul McArthur, this property offers a unique blend of history and opportunity. Upon arrival, notice the classic charm of the stucco facade and the potential within the landscaped yard. Step inside to find inviting arches going to living and to the dining room with abundant natural light from the French doors going out to back screened porch. The kitchen, somewhat updated, serves as a focal point of the home, with custom wood cabinetry, it sets the stage for culinary activities. Both the primary and guest baths feature vintage tile that would have been quite custom for a "parade" home in the 70s. The oversized back screen porch and open deck beckon for relaxation and gatherings, with plenty of space for enjoying a backyard barbecue. Located in the desirable Northwood Oaks subdivision, this property offers convenient access to SR 121 and 53rd Avenue. With a little TLC, this home has loads of potential for investment. Seize the opportunity to schedule a showing today. With a vision and some renovation, transform this property into the home of your dreams!
Home Highlights
Parking
2 Car Garage
Outdoor
No Info
View
No Info
HOA
None
Price/Sqft
$176
Listed
33 days ago
Home Details for 5426 NW 32nd St
Interior Features |
|---|
Interior Details Number of Rooms: 10 |
Beds & Baths Number of Bedrooms: 3Number of Bathrooms: 3Number of Bathrooms (full): 2Number of Bathrooms (half): 1 |
Dimensions and Layout Living Area: 1818 Square Feet |
Appliances & Utilities Utilities: Electricity Connected, Natural Gas Connected, Sewer Connected, Water ConnectedAppliances: Built-In Oven, Cooktop, Dishwasher, Dryer, Refrigerator, WasherDishwasherDryerLaundry: InsideRefrigeratorWasher |
Heating & Cooling Heating: Natural GasHas CoolingAir Conditioning: Central AirHas HeatingHeating Fuel: Natural Gas |
Fireplace & Spa Fireplace: Free Standing, Wood BurningHas a Fireplace |
Gas & Electric Has Electric on Property |
Windows, Doors, Floors & Walls Flooring: Tile, Vinyl, Hardwood |
Levels, Entrance, & Accessibility Stories: 1Number of Stories: 1Levels: OneFloors: Tile, Vinyl, Hardwood |
View No View |
Exterior Features |
|---|
Exterior Home Features Roof: ShingleExterior: OtherFoundation: SlabNo Private Pool |
Parking & Garage Number of Garage Spaces: 2Number of Covered Spaces: 2No CarportHas a GarageHas an Attached GarageParking Spaces: 2Parking: Garage Attached |
Frontage Road Surface Type: PavedNot on Waterfront |
Water & Sewer Sewer: Public Sewer |
Days on Market |
|---|
Days on Market: 33 |
Property Information |
|---|
Year Built Year Built: 1974 |
Property Type / Style Property Type: ResidentialProperty Subtype: Single Family Residence |
Building Construction Materials: Block, StuccoNot a New Construction |
Property Information Parcel Number: 06014010045 |
Price & Status |
|---|
Price List Price: $320,000Price Per Sqft: $176 |
Active Status |
|---|
MLS Status: Pending |
Media |
|---|
Location |
|---|
Direction & Address City: GainesvilleCommunity: Northwood Oaks |
School Information Elementary School: C. W. Norton Elementary School-ALJr High / Middle School: Westwood Middle School-ALHigh School: Gainesville High School-AL |
Agent Information |
|---|
Listing Agent Listing ID: OM675619 |
Building |
|---|
Building Area Building Area: 2574 Square Feet |
Community |
|---|
Not Senior Community |
HOA |
|---|
Association for this Listing: Ocala - MarionNo HOAHOA Fee: No HOA Fee |
Lot Information |
|---|
Lot Area: 0.57 acres |
Listing Info |
|---|
Special Conditions: None |
Offer |
|---|
Listing Terms: Cash, Conventional |
Compensation |
|---|
Buyer Agency Commission: 3Buyer Agency Commission Type: %Transaction Broker Commission: 1%Transaction Broker Commission Type: % |
Notes The listing broker’s offer of compensation is made only to participants of the MLS where the listing is filed |
Business |
|---|
Business Information Ownership: Fee Simple |
Rental |
|---|
Lease Term: Min (1 to 2 Years) |
Miscellaneous |
|---|
Mls Number: OM675619Attic: Ceiling Fans(s) |
Last check for updates: 1 day ago
Listing Provided by: Kirby King, (352) 339-0801
COOKIE KING REAL ESTATE, INC, (352) 528-5010
Cookie King, (352) 339-0901
COOKIE KING REAL ESTATE, INC, (352) 528-5010
Originating MLS: Ocala - Marion
Source: Stellar MLS / MFRMLS, MLS#OM675619

IDX information is provided exclusively for personal, non-commercial use, and may not be used for any purpose other than to identify prospective properties consumers may be interested in purchasing. Information is deemed reliable but not guaranteed. Some IDX listings have been excluded from this website.
The listing broker’s offer of compensation is made only to participants of the MLS where the listing is filed.
Listing Information presented by local MLS brokerage: Zillow, Inc - (407) 904-3511
The listing broker’s offer of compensation is made only to participants of the MLS where the listing is filed.
Listing Information presented by local MLS brokerage: Zillow, Inc - (407) 904-3511
Price History for 5426 NW 32nd St
| Date | Price | Event | Source |
|---|---|---|---|
| 03/29/2024 | $320,000 | Pending | Stellar MLS / MFRMLS #OM675619 |
| 03/26/2024 | $320,000 | Listed For Sale | Stellar MLS / MFRMLS #OM675619 |
Similar Homes You May Like
Skip to last item
- MOMENTUM REALTY - GAINESVILLE
- See more homes for sale inGainesvilleTake a look
Skip to first item
New Listings near 5426 NW 32nd St
Skip to last item
- KELLER WILLIAMS GAINESVILLE REALTY PARTNERS
- MOMENTUM REALTY - GAINESVILLE
- See more homes for sale inGainesvilleTake a look
Skip to first item
Property Taxes and Assessment
| Year | 2023 |
|---|---|
| Tax | $1,852 |
| Assessment | $206,761 |
Home facts updated by county records
Comparable Sales for 5426 NW 32nd St
Address | Distance | Property Type | Sold Price | Sold Date | Bed | Bath | Sqft |
|---|---|---|---|---|---|---|---|
0.06 | Single-Family Home | $340,000 | 02/21/24 | 3 | 2 | 2,072 | |
0.22 | Single-Family Home | $360,000 | 04/17/24 | 4 | 3 | 1,864 | |
0.10 | Single-Family Home | $2,500 | 02/20/24 | 3 | 2 | 1,776 | |
0.07 | Single-Family Home | $432,000 | 11/13/23 | 4 | 2 | 2,291 | |
0.27 | Single-Family Home | $259,900 | 11/21/23 | 3 | 2 | 1,996 | |
0.29 | Single-Family Home | $295,000 | 06/23/23 | 4 | 3 | 2,244 | |
0.24 | Single-Family Home | $374,000 | 04/23/24 | 4 | 2 | 1,822 | |
0.15 | Single-Family Home | $279,000 | 04/05/24 | 3 | 2 | 1,548 | |
0.19 | Single-Family Home | $290,000 | 07/07/23 | 3 | 2 | 1,400 | |
0.22 | Single-Family Home | $279,000 | 05/12/23 | 3 | 2 | 1,388 |
LGBTQ Local Legal Protections
LGBTQ Local Legal Protections
Kirby King, COOKIE KING REAL ESTATE, INC

5426 NW 32nd St, Gainesville, FL 32653 is a 3 bedroom, 3 bathroom, 1,818 sqft single-family home built in 1974. 5426 NW 32nd St is located in Northwood Oaks, Gainesville. This property is currently available for sale and was listed by Stellar MLS / MFRMLS on Mar 26, 2024. The MLS # for this home is MLS# OM675619.
