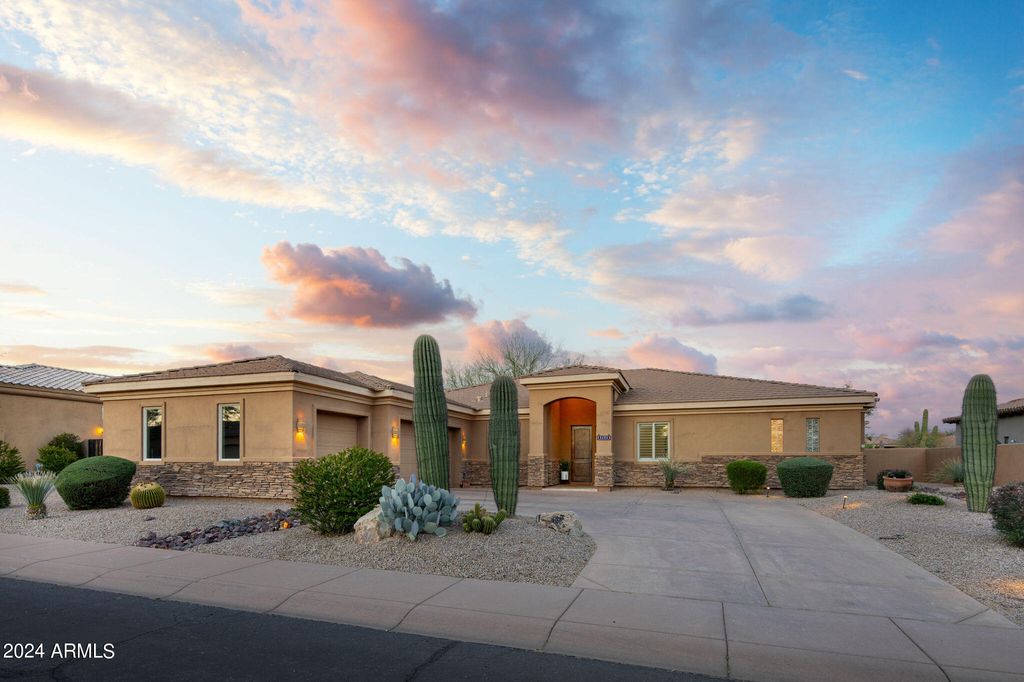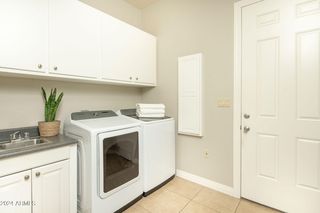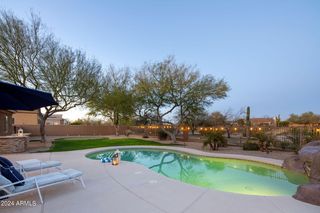


FOR SALE0.36 ACRES
5424 E Hashknife Rd
Phoenix, AZ 85054
Desert View- 5 Beds
- 4 Baths
- 3,770 sqft (on 0.36 acres)
- 5 Beds
- 4 Baths
- 3,770 sqft (on 0.36 acres)
5 Beds
4 Baths
3,770 sqft
(on 0.36 acres)
Local Information
© Google
-- mins to
Commute Destination
Description
Welcome to this prime cul-de-sac location in gated Lockwood Estates and overlooking Wildfire Golf Course. This is a rare opportunity for a basement home and the floorplan is ideal with the Primary Suite & two additional bedrooms on the main level and two bedrooms & bonus room downstairs. The back yard is very private and serene with heated pool, large grassy area with shade trees, putting green and huge covered patio, plus you'll enjoy the golf course views and mesmerizing hues of sunrise & sunset skies as the colors reflect off the McDowell mountains. You'll also appreciate being so close to the great amenities of Desert Ridge & top rated schools. Golf at Wildfire, the spa & restaurants at the JW Marriott, plus shopping and dining at High Street & Desert Ridge Marketplace. Welcome home!
Home Highlights
Parking
Garage
Outdoor
Pool
A/C
Heating & Cooling
HOA
$122/Monthly
Price/Sqft
$365
Listed
45 days ago
Home Details for 5424 E Hashknife Rd
Interior Features |
|---|
Interior Details Basement: Finished,Full |
Beds & Baths Number of Bedrooms: 5Number of Bathrooms: 4 |
Dimensions and Layout Living Area: 3770 Square Feet |
Appliances & Utilities Utilities: Sewer ConnectedAppliances: Soft Water Loop |
Heating & Cooling Heating: Natural GasHas CoolingAir Conditioning: Refrigeration,Programmable Thmstat,Ceiling Fan(s)Has HeatingHeating Fuel: Natural Gas |
Fireplace & Spa Fireplace: NoneSpa: NoneNo Fireplace |
Windows, Doors, Floors & Walls Window: Double Pane WindowsFlooring: Carpet, Laminate, Tile, Wood |
Levels, Entrance, & Accessibility Stories: 1Number of Stories: 1Floors: Carpet, Laminate, Tile, Wood |
View Has a ViewView: Mountain(s) |
Exterior Features |
|---|
Exterior Home Features Roof: Tile ConcreteFencing: Block, Wrought IronExterior: Covered Patio(s), Patio, Private Street(s), Built-in BarbecueHas a Private Pool |
Parking & Garage Number of Garage Spaces: 3Number of Covered Spaces: 3Open Parking Spaces: 3Has a GarageHas Open ParkingParking Spaces: 6Parking: Attch'd Gar Cabinets,Inside Entrance,Electric Door Opener,Extnded Lngth Garage |
Pool Pool: Play Pool, Heated, PrivatePool |
Water & Sewer Sewer: Public Sewer |
Farm & Range Not Allowed to Raise Horses |
Days on Market |
|---|
Days on Market: 45 |
Property Information |
|---|
Year Built Year Built: 2003 |
Property Type / Style Property Type: ResidentialProperty Subtype: Single Family ResidenceArchitecture: Santa Barbara/Tuscan |
Building Construction Materials: Painted, Stucco, Frame - WoodNot Attached Property |
Property Information Usage of Home: NoneParcel Number: 21237401Model Home Type: Custom |
Price & Status |
|---|
Price List Price: $1,375,000Price Per Sqft: $365 |
Status Change & Dates Possession Timing: Close Of Escrow |
Active Status |
|---|
MLS Status: Active |
Location |
|---|
Direction & Address City: PhoenixCommunity: DESERT RIDGE LOT 29 |
School Information Elementary School: Desert Trails Elementary SchoolElementary School District: Paradise Valley Unified DistrictJr High / Middle School: Explorer Middle SchoolHigh School: Pinnacle High SchoolHigh School District: Paradise Valley Unified District |
Agent Information |
|---|
Listing Agent Listing ID: 6674866 |
Building |
|---|
Building Area Building Area: 3770 Square Feet |
Community |
|---|
Community Features: Gated, Golf, Biking/Walking Path |
HOA |
|---|
HOA Fee Includes: Maintenance Grounds, Street MaintHOA Name: Lockwood EstatesHOA Phone: 602-957-9191HOA Phone (alt): 480-551-4300HOA Name (second): Desert Ridge HOAHOA Fee (second): 288HOA Fee Frequency (second): Semi-AnnuallyHas an HOAHOA Fee: $729/Semi-Annually |
Lot Information |
|---|
Lot Area: 0.36 acres |
Offer |
|---|
Listing Terms: Conventional |
Energy |
|---|
Energy Efficiency Features: Sunscreen(s) |
Compensation |
|---|
Buyer Agency Commission: 3Buyer Agency Commission Type: % |
Notes The listing broker’s offer of compensation is made only to participants of the MLS where the listing is filed |
Business |
|---|
Business Information Ownership: Fee Simple |
Miscellaneous |
|---|
BasementMls Number: 6674866 |
Additional Information |
|---|
HOA Amenities: Management,Rental OK (See Rmks) |
Last check for updates: 1 day ago
Listing courtesy of Holly Henbest, (480) 266-8785
Realty ONE Group
Source: ARMLS, MLS#6674866

All information should be verified by the recipient and none is guaranteed as accurate by ARMLS
Listing Information presented by local MLS brokerage: Zillow, Inc., Designated REALTOR®- Chris Long - (480) 907-1010
The listing broker’s offer of compensation is made only to participants of the MLS where the listing is filed.
Listing Information presented by local MLS brokerage: Zillow, Inc., Designated REALTOR®- Chris Long - (480) 907-1010
The listing broker’s offer of compensation is made only to participants of the MLS where the listing is filed.
Price History for 5424 E Hashknife Rd
| Date | Price | Event | Source |
|---|---|---|---|
| 04/12/2024 | $1,375,000 | PriceChange | ARMLS #6674866 |
| 03/19/2024 | $1,400,000 | PriceChange | ARMLS #6674866 |
| 03/14/2024 | $1,445,000 | Listed For Sale | ARMLS #6674866 |
| 06/29/2020 | $843,000 | Sold | ARMLS #6078096 |
| 05/18/2020 | $839,000 | Pending | Agent Provided |
| 05/14/2020 | $839,000 | Listed For Sale | Agent Provided |
| 10/11/2001 | $173,000 | Sold | N/A |
| 04/03/1998 | $128,000 | Sold | N/A |
Similar Homes You May Like
Skip to last item
- Russ Lyon Sotheby's International Realty, ARMLS
- Berkshire Hathaway HomeServices Arizona Properties, ARMLS
- See more homes for sale inPhoenixTake a look
Skip to first item
New Listings near 5424 E Hashknife Rd
Skip to last item
- Russ Lyon Sotheby's International Realty, ARMLS
- Walt Danley Local Luxury Christie's International Real Estate, ARMLS
- Walt Danley Local Luxury Christie's International Real Estate, ARMLS
- Dealty Real Estate Services, LLC, ARMLS
- Toll Brothers Real Estate, ARMLS
- See more homes for sale inPhoenixTake a look
Skip to first item
Property Taxes and Assessment
| Year | 2022 |
|---|---|
| Tax | $7,762 |
| Assessment | $760,600 |
Home facts updated by county records
Comparable Sales for 5424 E Hashknife Rd
Address | Distance | Property Type | Sold Price | Sold Date | Bed | Bath | Sqft |
|---|---|---|---|---|---|---|---|
0.15 | Single-Family Home | $1,855,000 | 01/03/24 | 5 | 4 | 4,794 | |
0.19 | Single-Family Home | $1,150,000 | 02/14/24 | 4 | 3 | 3,529 | |
0.08 | Single-Family Home | $1,500,000 | 03/18/24 | 4 | 3 | 3,264 | |
0.21 | Single-Family Home | $1,240,000 | 07/11/23 | 4 | 3 | 3,529 | |
0.36 | Single-Family Home | $1,375,000 | 01/24/24 | 4 | 4 | 3,776 | |
0.18 | Single-Family Home | $1,099,000 | 05/26/23 | 4 | 3 | 2,898 | |
0.28 | Single-Family Home | $933,000 | 05/15/23 | 4 | 3 | 2,898 | |
0.52 | Single-Family Home | $1,350,000 | 05/19/23 | 5 | 4 | 3,760 | |
0.51 | Single-Family Home | $1,250,000 | 03/08/24 | 4 | 3 | 3,503 |
Neighborhood Overview
Neighborhood stats provided by third party data sources.
What Locals Say about Desert View
- Trulia User
- Resident
- 7mo ago
"Great neighborhood - we’ve been here for over ten years, and not planning to leave just yet. Highly recommended."
- Trulia User
- Resident
- 1y ago
"Very easy. I only have a 12 to 15 min drive to work. And coming home is no problem either. Only real traffic is on Scottsdale Rd. "
- Trulia User
- Resident
- 1y ago
"Quiet and great neighbors. Neighborhood school is amazing. Mountain biking access is close. Hiking is close "
- Trulia User
- Resident
- 1y ago
"I work from home, so i know little of the commute, but traffic in general is getting worse all the time. "
- Trulia User
- Resident
- 1y ago
"Best commute I drive opposite way of traffic both in the morning and in the evening. Very close to freeway access "
- Trulia User
- Resident
- 1y ago
"great safe neighborhood always lived here can be out in the middle of the night with no worries. always have haunted houses and walk dogs "
- Trulia User
- Resident
- 2y ago
"I have lived in this neighborhood for over 5 years. People are mostly friendly, spaces are well maintained, crime is low. "
- Trulia User
- Resident
- 2y ago
"The area is very well maintained. There are lots of shops, schools, and more all within a small driving distance. "
- Trulia User
- Resident
- 2y ago
"We have dogs and we love the dog stations around the neighborhood that supply poop bags and a receptacle for full poop bags. That helps keep the area clean. Also, there are plenty of nice sidewalks so you don’t have to walk on the road. So much safer!"
- Trulia User
- Resident
- 2y ago
"Lots of dog owners, neighbors walk their dogs safely throughout neighborhood. Close to dog friendly hiking trails."
- W.ryansmith
- Resident
- 3y ago
"Lots of kids and dogs make the neighborhood feel like a home. Love living here with my family. Great schools as well. "
- Tracey L.
- Resident
- 3y ago
"Gated community with walking paths, playgrounds, huge pool/spa, grills and tables for parties. Great area to live, so close to everything! Feels safe and secure."
- Erinelizabethford
- Resident
- 4y ago
"Great local parks and playgrounds, with multiple schools and programs for young children. It is a good neighborhood, slower paced but still enough activity to not feel isolated."
- Erinelizabethford
- Resident
- 4y ago
"Many school options, all with STEM and language immersion.. plenty of walking/biking paths and well lit parks with playgrounds to enjoy "
- David G. A. L. D.
- Visitor
- 4y ago
"No opinion on the subject.....have no pets. I would hope people would be gracious enough to clean up after animals"
- Melissahallusa
- Resident
- 4y ago
"Easy access to loop 101 an hwy 51. You can get anywhere pretty quickly and with ease. Shopping and restaurants are close by."
- Kathryn.White
- Resident
- 4y ago
"Great access to many stores, restaurants, and family activities. Close to two great school district, Paradise Valley USD and Deer Valley USD. Deer Valley USD is #2 in the State and 59th in the nation! the State and 59th in the nation!"
- Jamie C.
- Resident
- 4y ago
"It’s very nice and and it’s a very prime location - close to everything for me: family, work, shopping, etc. "
- Lekorder
- Resident
- 5y ago
"Easy. No traffic But I get on the 101 at 5:30 am I come home during rush hour. Not much traffic and many alternative routes to get home "
- Skylar M.
- Resident
- 5y ago
"There are a lot of young families or new families starting in this area. The majority of the people you meet are under there 40s. The area is close to a major shopping outdoor mall and restaurants and it gives you the city feel without living in the city. "
- Ilona S.
- Resident
- 5y ago
"I like the small town feel and sense of community in cave creek- yet being only minutes away from anything."
- Raiderclan
- Resident
- 5y ago
"It is a safe, secure community close to restaurants and shopping. Good schools. Easy to get anywhere in the valley due to easy access to the 101, 51 and I-17."
- Barbethp
- Resident
- 5y ago
"Great neighborhood. Quiet, grade school and middle school in community. Very convenient to the loop 101 and 51. "
- Dana K.
- Resident
- 6y ago
"Lots of wild desert areas here. Coyotes are common to see. It's quiet. Which says quite a bit considering we are so close to the freeway."
- Dave R.
- 9y ago
"My family has lived here since 1999 and we find everything a family or people at any age could want. Great public schools, clean, safe, friendly neighborhoods, easy highway access and numerous restaurants and entertainment locations within a few miles. Many of the major hospitals supporting Phoenix are located within a few miles; Mayo (2), Paradise Valley (5), and Scottsdale (10). Many miles of trails supporting hiking and biking. At one time this was a road bikers paradise ... not so much now with all the traffic developed north of our location."
- Barb C.
- 9y ago
"My third sale in Boulder Creek. What a delightful pocket community snugged up against the Mountains, yet immediate access to the 101 and 51 for fast transportation to Scottsdale, downtown Phoenix or, well, anywhere. Happy community of friendly neighbors who love living around an elementary and junior high school which are the center of the planned community. Costco a mile away, tons of shopping, especially Desert Ridge Regional Shopping Center is one exit away."
- Christy W.
- 9y ago
"I've lived in the neighborhood for several years and love the mountain reserve close by for walking and hiking, appreciate the community involvement with neighbors and love the easy access to the freeway as well as Desert Ridge and City North for shopping, dining and entertainment."
LGBTQ Local Legal Protections
LGBTQ Local Legal Protections
Holly Henbest, Realty ONE Group

5424 E Hashknife Rd, Phoenix, AZ 85054 is a 5 bedroom, 4 bathroom, 3,770 sqft single-family home built in 2003. 5424 E Hashknife Rd is located in Desert View, Phoenix. This property is currently available for sale and was listed by ARMLS on Mar 14, 2024. The MLS # for this home is MLS# 6674866.
