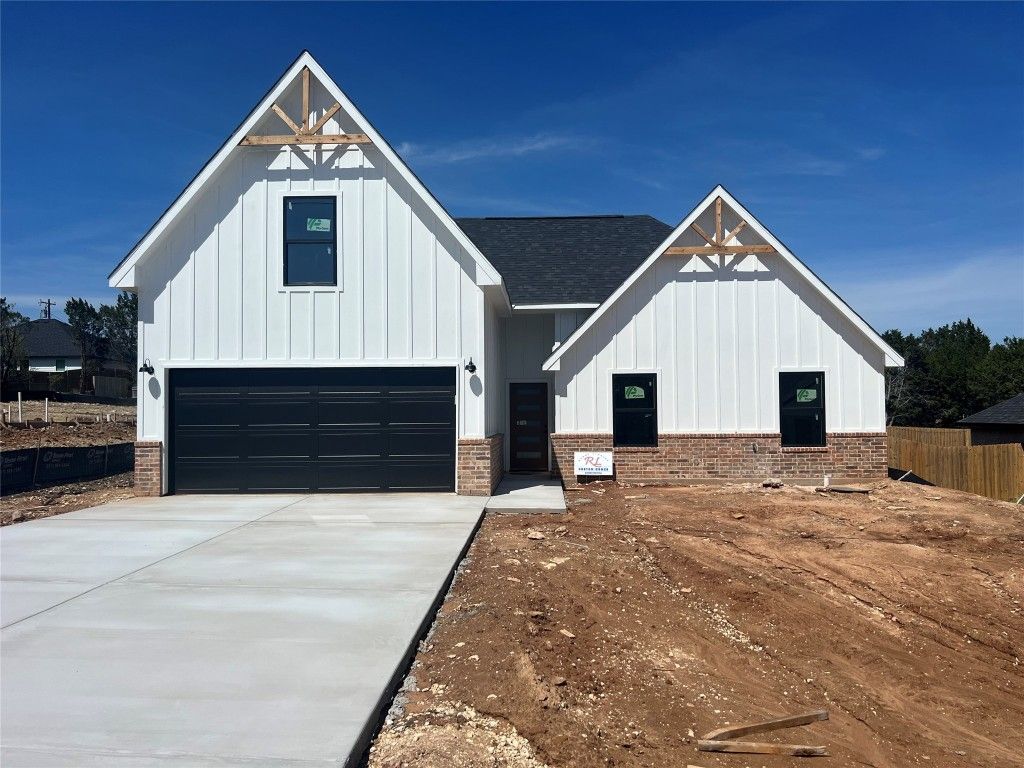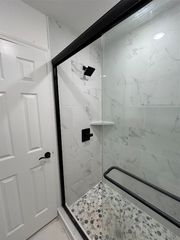


FOR SALENEW CONSTRUCTION
5413 San Jacinto Dr
Granbury, TX 76048
Canyon Creek- 4 Beds
- 3 Baths
- 1,805 sqft
- 4 Beds
- 3 Baths
- 1,805 sqft
4 Beds
3 Baths
1,805 sqft
Local Information
© Google
-- mins to
Commute Destination
Description
Another beautiful new home built by Granbury builder, Randy Lindsey and his company, SSH Builders, LLC. Many custom built features in this high quality home including quartz countertops, tile backsplash, two primary suites, upgraded appliances, and open concept with high ceilings as you walk into the front door. Enjoy waterproof and scratch resistant luxury vinyl plank flooring, as well as a covered back porch. The HUGE backyard will have a wood fence installed prior to closing. Every home comes with a full 1-2-10 Warranty. The community offers two boat ramps for lake access, a fishing dock, two playgrounds, basketball and tennis court, two pools, and a clubhouse. Schedule your showing today!
Home Highlights
Parking
2 Car Garage
Outdoor
Porch
A/C
Heating & Cooling
HOA
$26/Monthly
Price/Sqft
$186
Listed
41 days ago
Home Details for 5413 San Jacinto Dr
Interior Features |
|---|
Interior Details Number of Rooms: 6Types of Rooms: Utility Room, Master Bedroom, Bedroom, Living Room |
Beds & Baths Number of Bedrooms: 4Number of Bathrooms: 3Number of Bathrooms (full): 3 |
Dimensions and Layout Living Area: 1805 Square Feet |
Appliances & Utilities Utilities: Electricity Connected, Sewer Available, Water Available, Cable AvailableAppliances: Dishwasher, Electric Oven, Electric Range, MicrowaveDishwasherLaundry: Common Area,Washer Hookup,Electric Dryer Hookup,Laundry in Utility RoomMicrowave |
Heating & Cooling Heating: ElectricHas CoolingAir Conditioning: Central Air,ElectricHas HeatingHeating Fuel: Electric |
Fireplace & Spa No Fireplace |
Windows, Doors, Floors & Walls Flooring: Carpet, Ceramic Tile, Luxury Vinyl Plank |
Levels, Entrance, & Accessibility Stories: 2Levels: TwoFloors: Carpet, Ceramic Tile, Luxury Vinyl Plank |
Exterior Features |
|---|
Exterior Home Features Roof: CompositionPatio / Porch: Rear Porch, CoveredFencing: Back Yard, WoodFoundation: Slab |
Parking & Garage Number of Garage Spaces: 2Number of Covered Spaces: 2No CarportHas a GarageHas an Attached GarageParking Spaces: 2Parking: Concrete,Driveway,Garage Faces Front,Garage |
Pool Pool: Community |
Frontage Road Surface Type: AsphaltNot on Waterfront |
Water & Sewer Sewer: Public SewerWater Body: Granbury |
Days on Market |
|---|
Days on Market: 41 |
Property Information |
|---|
Year Built Year Built: 2024 |
Property Type / Style Property Type: ResidentialProperty Subtype: Single Family ResidenceStructure Type: HouseArchitecture: Detached |
Building Construction Materials: Board & Batten Siding, Fiber CementIs a New ConstructionAttached To Another Structure |
Property Information Parcel Number: R000005472 |
Price & Status |
|---|
Price List Price: $335,000Price Per Sqft: $186 |
Status Change & Dates Possession Timing: Close Of Escrow |
Active Status |
|---|
MLS Status: Active |
Media |
|---|
Location |
|---|
Direction & Address City: GranburyCommunity: Canyon Creek V |
School Information Elementary School: MambrinoElementary School District: Granbury ISDJr High / Middle School: GranburyJr High / Middle School District: Granbury ISDHigh School: GranburyHigh School District: Granbury ISD |
Agent Information |
|---|
Listing Agent Listing ID: 20564601 |
Community |
|---|
Community Features: Boat Facilities, Fishing, Gated, Lake, Marina, Playground, Pool, Tennis Court(s), Community Mailbox |
HOA |
|---|
HOA Fee Includes: Association Management, Maintenance Grounds, SecurityHas an HOAHOA Fee: $154/Semi-Annually |
Lot Information |
|---|
Lot Area: 3049.2 sqft |
Listing Info |
|---|
Special Conditions: Builder Owned |
Compensation |
|---|
Buyer Agency Commission: 2.5Buyer Agency Commission Type: % |
Notes The listing broker’s offer of compensation is made only to participants of the MLS where the listing is filed |
Miscellaneous |
|---|
Mls Number: 20564601Living Area Range Units: Square FeetAttribution Contact: 817-372-1935 |
Additional Information |
|---|
Boat FacilitiesFishingGatedLakeMarinaPlaygroundPoolTennis Court(s)Community Mailbox |
Last check for updates: about 14 hours ago
Listing courtesy of Sydney Lindsey 0747734, (817) 372-1935
Ready Real Estate LLC
Source: NTREIS, MLS#20564601
Price History for 5413 San Jacinto Dr
| Date | Price | Event | Source |
|---|---|---|---|
| 03/19/2024 | $335,000 | Listed For Sale | NTREIS #20564601 |
Similar Homes You May Like
Skip to last item
Skip to first item
New Listings near 5413 San Jacinto Dr
Skip to last item
Skip to first item
Property Taxes and Assessment
| Year | 2023 |
|---|---|
| Tax | $243 |
| Assessment | $20,000 |
Home facts updated by county records
Comparable Sales for 5413 San Jacinto Dr
Address | Distance | Property Type | Sold Price | Sold Date | Bed | Bath | Sqft |
|---|---|---|---|---|---|---|---|
0.12 | Single-Family Home | - | 07/20/23 | 3 | 3 | 1,667 | |
0.10 | Single-Family Home | - | 09/25/23 | 4 | 3 | 1,601 | |
0.17 | Single-Family Home | - | 04/04/24 | 3 | 3 | 1,720 | |
0.07 | Single-Family Home | - | 03/28/24 | 3 | 2 | 1,514 | |
0.29 | Single-Family Home | - | 01/05/24 | 4 | 3 | 1,646 | |
0.31 | Single-Family Home | - | 04/01/24 | 4 | 3 | 1,948 | |
0.20 | Single-Family Home | - | 07/12/23 | 4 | 3 | 2,795 | |
0.32 | Single-Family Home | - | 03/08/24 | 4 | 3 | 1,709 | |
0.12 | Single-Family Home | - | 03/20/24 | 3 | 2 | 1,570 | |
0.18 | Single-Family Home | - | 12/11/23 | 4 | 3 | 1,771 |
LGBTQ Local Legal Protections
LGBTQ Local Legal Protections
Sydney Lindsey, Ready Real Estate LLC
IDX information is provided exclusively for personal, non-commercial use, and may not be used for any purpose other than to identify prospective properties consumers may be interested in purchasing. Information is deemed reliable but not guaranteed.
The listing broker’s offer of compensation is made only to participants of the MLS where the listing is filed.
The listing broker’s offer of compensation is made only to participants of the MLS where the listing is filed.
5413 San Jacinto Dr, Granbury, TX 76048 is a 4 bedroom, 3 bathroom, 1,805 sqft single-family home built in 2024. 5413 San Jacinto Dr is located in Canyon Creek, Granbury. This property is currently available for sale and was listed by NTREIS on Mar 19, 2024. The MLS # for this home is MLS# 20564601.
