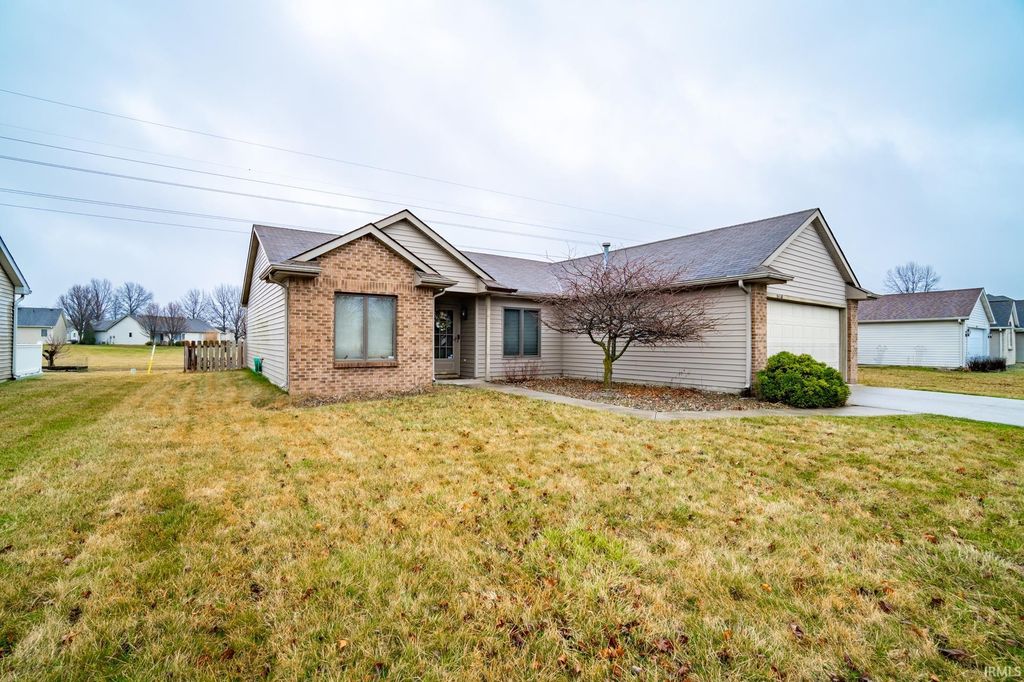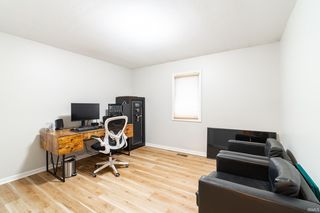


SOLDAPR 12, 2024
5410 Dennison Dr
Fort Wayne, IN 46835
Creekwood- 3 Beds
- 2 Baths
- 1,348 sqft
- 3 Beds
- 2 Baths
- 1,348 sqft
$255,000
Last Sold: Apr 12, 2024
2% over list $250K
$189/sqft
Est. Refi. Payment $1,585/mo*
$255,000
Last Sold: Apr 12, 2024
2% over list $250K
$189/sqft
Est. Refi. Payment $1,585/mo*
3 Beds
2 Baths
1,348 sqft
Homes for Sale Near 5410 Dennison Dr
Skip to last item
- Wendy France, CENTURY 21 Bradley Realty, Inc, IRMLS
- Derek Pearson, American Dream Team Real Estate Brokers, IRMLS
- Robert M Watson, North Eastern Group Realty, IRMLS
- Broden Birk, CENTURY 21 Bradley Realty, Inc, IRMLS
- Jordan Wildman, eXp Realty, LLC, IRMLS
- See more homes for sale inFort WayneTake a look
Skip to first item
Local Information
© Google
-- mins to
Commute Destination
Description
This property is no longer available to rent or to buy. This description is from April 15, 2024
Discover the allure of this charming ranch-style residence situated in a serene neighborhood. With a blend of comfort and sophistication, this home offers an inviting atmosphere for you and your loved ones. Here's a glimpse of what awaits: Nestled in a peaceful community, this home provides a tranquil retreat while being conveniently close to everyday conveniences. Step into a beautifully landscaped front yard leading to an attached two-car garage, offering ample space for parking and storage. Beyond the garage lies a spacious backyard, enclosed by a tasteful privacy fence, providing a secluded oasis for outdoor relaxation and entertainment. Inside, you'll find a recently updated interior featuring fresh flooring and contemporary paint tones, creating a modern yet welcoming ambiance throughout. The heart of the home is the family room, adorned with a cozy fireplace, perfect for gathering with family and friends on chilly evenings. Bedrooms are generously sized, offering plenty of space for rest and rejuvenation. The master suite boasts a private bathroom, providing a luxurious sanctuary within the home. An additional full bathroom ensures convenience for both residents and guests. The well-appointed kitchen is equipped with modern appliances, ample storage, and plenty of counter space, making meal preparation a breeze. Adjacent to the kitchen, the dining area offers a perfect setting for intimate meals and social gatherings. A dedicated laundry area adds to the home's convenience, while central heating and cooling systems ensure year-round comfort.Located near schools, parks, shopping centers, and other amenities, this home offers both tranquility and accessibility for a truly fulfilling lifestyle.Don't miss the opportunity to experience the charm and comfort of this delightful ranch-style home. Schedule a viewing today and envision yourself living in this inviting sanctuary.
Home Highlights
Parking
2 Car Garage
Outdoor
Porch, Patio
A/C
Heating & Cooling
HOA
None
Price/Sqft
No Info
Listed
13 days ago
Home Details for 5410 Dennison Dr
Active Status |
|---|
MLS Status: Closed |
Interior Features |
|---|
Interior Details Number of Rooms: 6Types of Rooms: Bedroom 1, Bedroom 2, Dining Room, Family Room, Kitchen |
Beds & Baths Number of Bedrooms: 3Main Level Bedrooms: 3Number of Bathrooms: 2Number of Bathrooms (full): 2 |
Dimensions and Layout Living Area: 1348 Square Feet |
Appliances & Utilities Appliances: Disposal, Dishwasher, Microwave, Refrigerator, Gas RangeDishwasherDisposalLaundry: Electric Dryer HookupMicrowaveRefrigerator |
Heating & Cooling Heating: Natural Gas,Forced AirHas CoolingAir Conditioning: Central Air,Ceiling Fan(s)Has HeatingHeating Fuel: Natural Gas |
Fireplace & Spa Number of Fireplaces: 1Fireplace: Family RoomHas a Fireplace |
Windows, Doors, Floors & Walls Window: Window Treatments |
Levels, Entrance, & Accessibility Stories: 1Levels: One |
Security Security: Security System |
Exterior Features |
|---|
Exterior Home Features Patio / Porch: Patio, PorchFencing: WoodFoundation: Slab |
Parking & Garage Number of Garage Spaces: 2Number of Covered Spaces: 2No CarportHas a GarageHas an Attached GarageParking Spaces: 2Parking: Attached |
Frontage Not on Waterfront |
Water & Sewer Sewer: City |
Finished Area Finished Area (above surface): 1348 Square Feet |
Property Information |
|---|
Year Built Year Built: 2002 |
Property Type / Style Property Type: ResidentialProperty Subtype: Single Family ResidenceArchitecture: Traditional |
Building Construction Materials: Brick, Vinyl SidingNot a New ConstructionDoes Not Include Home Warranty |
Property Information Parcel Number: 020822129016.000072 |
Price & Status |
|---|
Price List Price: $249,900 |
Status Change & Dates Off Market Date: Tue Mar 12 2024 |
Media |
|---|
Location |
|---|
Direction & Address City: Fort WayneCommunity: Creek Wood / Creekwood |
School Information Elementary School: St. Joseph CentralElementary School District: Fort Wayne CommunityJr High / Middle School: JeffersonJr High / Middle School District: Fort Wayne CommunityHigh School: NorthropHigh School District: Fort Wayne Community |
Building |
|---|
Building Area Building Area: 1348 Square Feet |
Lot Information |
|---|
Lot Area: 0.22 Acres |
Offer |
|---|
Listing Terms: Cash, Conventional, FHA, VA Loan |
Miscellaneous |
|---|
Mls Number: 202407999Attribution Contact: Cell: 260-705-0150 |
Last check for updates: about 10 hours ago
Listed by Tyler Jackson, (260) 705-0150
CENTURY 21 Bradley Realty, Inc
Bought with: Chance Mcmaken, American Dream Team Real Estate Brokers
Source: IRMLS, MLS#202407999

Price History for 5410 Dennison Dr
| Date | Price | Event | Source |
|---|---|---|---|
| 04/12/2024 | $255,000 | Sold | IRMLS #202407999 |
| 03/13/2024 | $249,900 | Pending | IRMLS #202407999 |
| 03/12/2024 | $249,900 | Listed For Sale | IRMLS #202407999 |
| 06/08/2018 | $153,000 | Sold | N/A |
| 04/24/2018 | $144,900 | Listed For Sale | Agent Provided |
| 11/27/2002 | $101,900 | Sold | N/A |
Property Taxes and Assessment
| Year | 2023 |
|---|---|
| Tax | $2,072 |
| Assessment | $220,000 |
Home facts updated by county records
Comparable Sales for 5410 Dennison Dr
Address | Distance | Property Type | Sold Price | Sold Date | Bed | Bath | Sqft |
|---|---|---|---|---|---|---|---|
0.05 | Single-Family Home | $241,000 | 05/31/23 | 3 | 2 | 1,298 | |
0.13 | Single-Family Home | $234,900 | 10/30/23 | 3 | 2 | 1,257 | |
0.13 | Single-Family Home | $250,000 | 03/01/24 | 3 | 2 | 1,622 | |
0.24 | Single-Family Home | $230,500 | 07/10/23 | 3 | 2 | 1,312 | |
0.11 | Single-Family Home | $228,000 | 08/24/23 | 2 | 2 | 1,284 | |
0.18 | Single-Family Home | $230,000 | 04/10/24 | 3 | 3 | 1,655 | |
0.23 | Single-Family Home | $260,000 | 05/23/23 | 3 | 3 | 1,626 | |
0.29 | Single-Family Home | $244,300 | 03/25/24 | 3 | 3 | 1,613 | |
0.37 | Single-Family Home | $200,010 | 09/12/23 | 3 | 2 | 1,249 |
Assigned Schools
These are the assigned schools for 5410 Dennison Dr.
- Jefferson Middle School
- 6-8
- Public
- 719 Students
4/10GreatSchools RatingParent Rating AverageThe special education staff was uneducated about Asperger's Syndrome. They did everything wrong. It was a nightmare for my son.Parent Review9y ago - Northrop High School
- 9-12
- Public
- 2046 Students
3/10GreatSchools RatingParent Rating AverageI absolutely love Northrop. It is an amazing school and all the teachers are really fun and nice. The other students are nice and I haven't experienced any bullying. I especially love the engineering classes they offer because it prepares you for a real world job. I am a freshman and already earning 3 college credits through Ivy Tech in the intro to engineering and design class. I think that this is an amazing school yet it doesn't get the respect it deserves for some reason. If you're looking for a great school for your kid to go to, this is it. Northrop is awesome.Student Review3y ago - Saint Joseph Central School
- K-5
- Public
- 400 Students
4/10GreatSchools RatingParent Rating AverageIt's my son's first year and first time attending a school and we made a good decision having him at Saint Joseph Central School. I can tell because he loves being there, he will tell me about his day and how much fun he had, I see him develop physically and mentally, making friends and learning about God. I'm very thankful for his teachers for helping and guide him on his development.Parent Review4mo ago - Check out schools near 5410 Dennison Dr.
Check with the applicable school district prior to making a decision based on these schools. Learn more.
Neighborhood Overview
Neighborhood stats provided by third party data sources.
LGBTQ Local Legal Protections
LGBTQ Local Legal Protections

IDX information is provided exclusively for personal, non-commercial use, and may not be used for any purpose other than to identify prospective properties consumers may be interested in purchasing. Information is deemed reliable but not guaranteed.
Offer of compensation is made only to participants of the Indiana Regional Multiple Listing Service, LLC (IRMLS).
Offer of compensation is made only to participants of the Indiana Regional Multiple Listing Service, LLC (IRMLS).
Homes for Rent Near 5410 Dennison Dr
Skip to last item
Skip to first item
Off Market Homes Near 5410 Dennison Dr
Skip to last item
- Gina Schatzman, CENTURY 21 Bradley Realty, Inc, IRMLS
- Robert M Watson, North Eastern Group Realty, IRMLS
- Eric Smith, Uptown Realty Group, IRMLS
- Sarah Najdeski, Coldwell Banker Real Estate Group, IRMLS
- Dominick Parsons, eXp Realty, LLC, IRMLS
- Cindy Shepherd, Mike Thomas Associates, Inc., IRMLS
- Beth Kominkiewicz, RE/MAX Results, IRMLS
- Brian T. Miller, RE/MAX Results, IRMLS
- Diane Caudill, North Eastern Group Realty, IRMLS
- David Gall, Coldwell Banker Real Estate Group, IRMLS
- See more homes for sale inFort WayneTake a look
Skip to first item
5410 Dennison Dr, Fort Wayne, IN 46835 is a 3 bedroom, 2 bathroom, 1,348 sqft single-family home built in 2002. 5410 Dennison Dr is located in Creekwood, Fort Wayne. This property is not currently available for sale. 5410 Dennison Dr was last sold on Apr 12, 2024 for $255,000 (2% higher than the asking price of $249,900). The current Trulia Estimate for 5410 Dennison Dr is $255,200.
