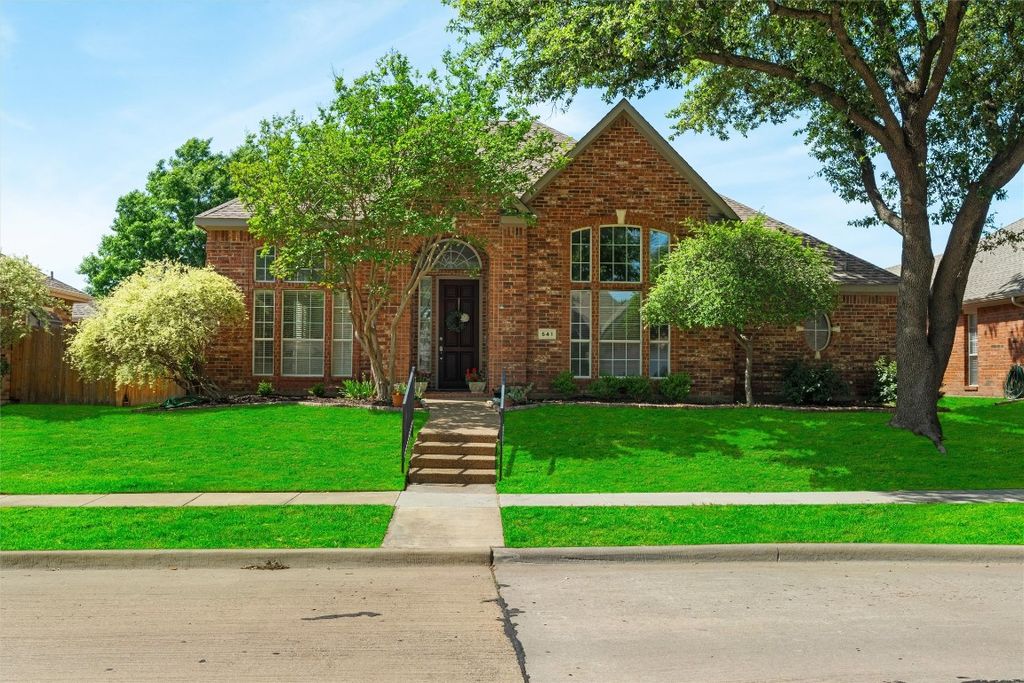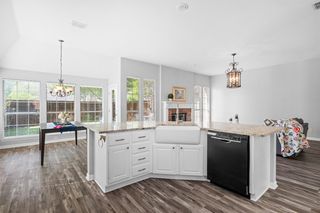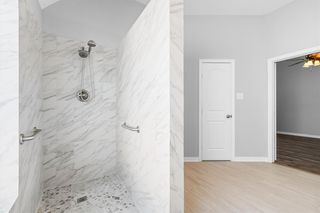


PENDING
541 Rivercove Dr
Garland, TX 75044
Firewheel Farms- 4 Beds
- 2 Baths
- 2,445 sqft
- 4 Beds
- 2 Baths
- 2,445 sqft
4 Beds
2 Baths
2,445 sqft
Local Information
© Google
-- mins to
Commute Destination
Description
Beautiful single story home located in the premier golf course community of Firewheel Farms, encompassed in native Oak trees*Open floor plan features calm, neutral colors, high ceilings, an abundance of windows saturate the home with natural light*Large living space with generous formal dining offers multiple options for entertaining*Updated kitchen boasts double ovens, generous storage, pull out drawers, granite counters, breakfast bar, farm sink, recessed lighting, pretty breakfast area with view of backyard that opens to the family room*Primary suite has flexible adjoining bedroom perfect for a nursery, office, or sitting area*Updated master ensuite bath with walk-in shower*Lovely private backyard with flagstone patio*Convenient rear drive with alley*Great location just minutes to George Bush, 75 Central Expwy., Hwy. 78. & 66*416 acre Breckinridge Park close by*Convenient to retail and dining*GISD choice of schools!
Home Highlights
Parking
2 Car Garage
Outdoor
Porch
A/C
Heating & Cooling
HOA
$9/Monthly
Price/Sqft
$192
Listed
15 days ago
Home Details for 541 Rivercove Dr
Interior Features |
|---|
Interior Details Number of Rooms: 10Types of Rooms: Utility Room, Bedroom, Family Room, Kitchen, Breakfast Room Nook, Master Bedroom, Living Room, Dining Room |
Beds & Baths Number of Bedrooms: 4Number of Bathrooms: 2Number of Bathrooms (full): 2 |
Dimensions and Layout Living Area: 2445 Square Feet |
Appliances & Utilities Utilities: Natural Gas Available, Sewer Available, Separate Meters, Water Available, Cable AvailableAppliances: Double Oven, Dishwasher, Electric Cooktop, Electric Oven, Disposal, MicrowaveDishwasherDisposalLaundry: Electric Dryer Hookup,Laundry in Utility RoomMicrowave |
Heating & Cooling Heating: Central,Fireplace(s)Has CoolingAir Conditioning: Central Air,Ceiling Fan(s),ElectricHas HeatingHeating Fuel: Central |
Fireplace & Spa Number of Fireplaces: 1Fireplace: Gas, Glass Doors, Gas Log, Gas Starter, MasonryHas a Fireplace |
Windows, Doors, Floors & Walls Flooring: Ceramic Tile, Luxury Vinyl Plank |
Levels, Entrance, & Accessibility Stories: 1Levels: OneFloors: Ceramic Tile, Luxury Vinyl Plank |
Security Security: Smoke Detector(s) |
Exterior Features |
|---|
Exterior Home Features Roof: CompositionPatio / Porch: Covered, Front PorchFencing: Back Yard, Fenced, WoodFoundation: Slab |
Parking & Garage Number of Garage Spaces: 2Number of Covered Spaces: 2No CarportHas a GarageHas an Attached GarageParking Spaces: 2Parking: Garage,Garage Door Opener,Garage Faces Rear,Side By Side |
Frontage Not on Waterfront |
Water & Sewer Sewer: Public Sewer |
Days on Market |
|---|
Days on Market: 15 |
Property Information |
|---|
Year Built Year Built: 1995 |
Property Type / Style Property Type: ResidentialProperty Subtype: Single Family ResidenceStructure Type: HouseArchitecture: Traditional,Detached |
Building Construction Materials: BrickAttached To Another Structure |
Property Information Parcel Number: 26179300050230000 |
Price & Status |
|---|
Price List Price: $469,900Price Per Sqft: $192 |
Status Change & Dates Possession Timing: Close Of Escrow |
Active Status |
|---|
MLS Status: Pending |
Media |
|---|
Location |
|---|
Direction & Address City: GarlandCommunity: Firewheel Farms 03 |
School Information Elementary School: Choice Of SchoolElementary School District: Garland ISDJr High / Middle School: Choice Of SchoolJr High / Middle School District: Garland ISDHigh School: Choice Of SchoolHigh School District: Garland ISD |
Agent Information |
|---|
Listing Agent Listing ID: 20587396 |
Community |
|---|
Community Features: Curbs, Sidewalks |
HOA |
|---|
HOA Fee Includes: Association Management, Maintenance GroundsHas an HOAHOA Fee: $109/Annually |
Lot Information |
|---|
Lot Area: 6882.48 sqft |
Listing Info |
|---|
Special Conditions: Standard |
Compensation |
|---|
Buyer Agency Commission: 3Buyer Agency Commission Type: % |
Notes The listing broker’s offer of compensation is made only to participants of the MLS where the listing is filed |
Miscellaneous |
|---|
Mls Number: 20587396Living Area Range Units: Square FeetAttribution Contact: 214-477-0270 |
Additional Information |
|---|
CurbsSidewalks |
Last check for updates: 1 day ago
Listing courtesy of Deborah Mabry 0522552, (214) 477-0270
Coldwell Banker Apex, REALTORS
Source: NTREIS, MLS#20587396
Also Listed on Coldwell Banker Apex, Realtors.
Price History for 541 Rivercove Dr
| Date | Price | Event | Source |
|---|---|---|---|
| 04/20/2024 | $469,900 | Pending | Coldwell Banker Apex, Realtors #20587396 |
| 04/19/2024 | $469,900 | Contingent | NTREIS #20587396 |
| 04/14/2024 | $469,900 | Listed For Sale | NTREIS #20587396 |
| 11/21/2020 | $380,000 | Pending | Agent Provided |
| 11/13/2020 | $380,000 | PriceChange | Agent Provided |
| 11/10/2020 | $400,000 | Listed For Sale | Agent Provided |
Similar Homes You May Like
Skip to last item
Skip to first item
New Listings near 541 Rivercove Dr
Skip to last item
Skip to first item
Property Taxes and Assessment
| Year | 2023 |
|---|---|
| Tax | $966 |
| Assessment | $449,520 |
Home facts updated by county records
Comparable Sales for 541 Rivercove Dr
Address | Distance | Property Type | Sold Price | Sold Date | Bed | Bath | Sqft |
|---|---|---|---|---|---|---|---|
0.03 | Single-Family Home | - | 11/28/23 | 4 | 2 | 1,862 | |
0.10 | Single-Family Home | - | 03/04/24 | 3 | 2 | 2,449 | |
0.10 | Single-Family Home | - | 11/20/23 | 3 | 2 | 1,926 | |
0.14 | Single-Family Home | - | 08/30/23 | 3 | 2 | 2,171 | |
0.08 | Single-Family Home | - | 10/11/23 | 3 | 2 | 1,620 | |
0.17 | Single-Family Home | - | 06/13/23 | 3 | 2 | 2,149 | |
0.07 | Single-Family Home | - | 10/13/23 | 5 | 4 | 2,901 | |
0.29 | Single-Family Home | - | 06/12/23 | 3 | 2 | 1,970 | |
0.18 | Single-Family Home | - | 08/25/23 | 4 | 3 | 3,065 | |
0.23 | Single-Family Home | - | 01/05/24 | 3 | 2 | 1,747 |
Neighborhood Overview
Neighborhood stats provided by third party data sources.
What Locals Say about Firewheel Farms
- Trulia User
- Resident
- 2y ago
"People not following the speed limit, have had animals hit by cars. Also wild animals, small dogs can be susceptible to being attacked by bobcats or coyotes. "
LGBTQ Local Legal Protections
LGBTQ Local Legal Protections
Deborah Mabry, Coldwell Banker Apex, REALTORS
IDX information is provided exclusively for personal, non-commercial use, and may not be used for any purpose other than to identify prospective properties consumers may be interested in purchasing. Information is deemed reliable but not guaranteed.
The listing broker’s offer of compensation is made only to participants of the MLS where the listing is filed.
The listing broker’s offer of compensation is made only to participants of the MLS where the listing is filed.
541 Rivercove Dr, Garland, TX 75044 is a 4 bedroom, 2 bathroom, 2,445 sqft single-family home built in 1995. 541 Rivercove Dr is located in Firewheel Farms, Garland. This property is currently available for sale and was listed by NTREIS on Apr 14, 2024. The MLS # for this home is MLS# 20587396.
