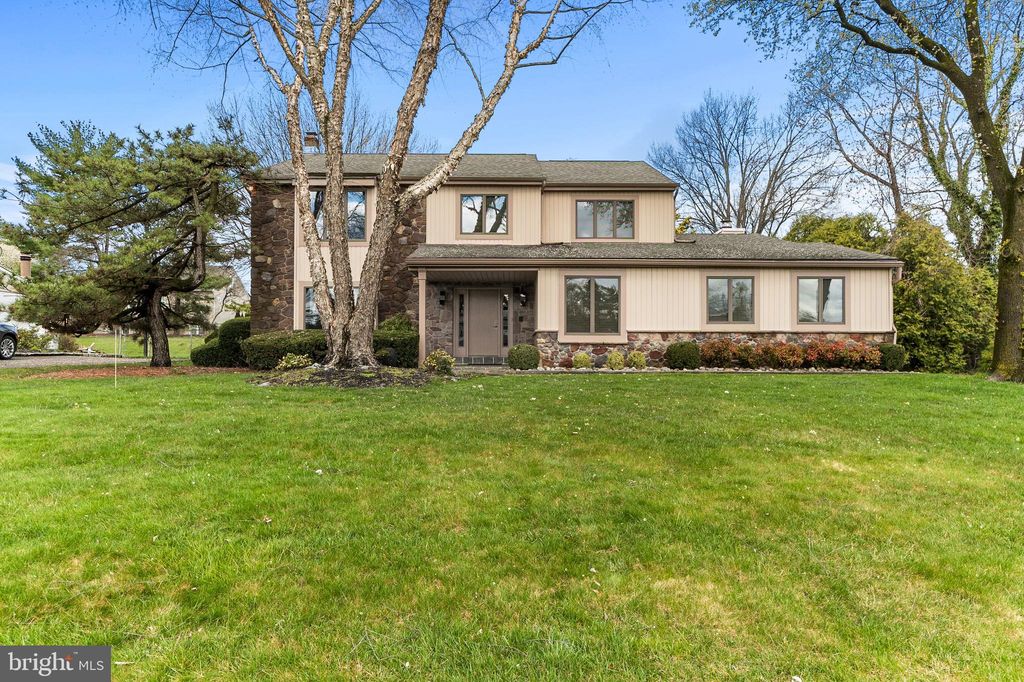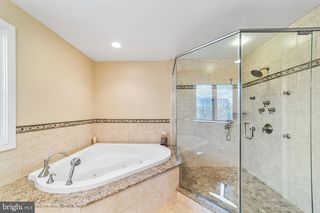


PENDING0.46 ACRES
54 Summer Pl
Huntingdon Valley, PA 19006
- 4 Beds
- 3 Baths
- 3,820 sqft (on 0.46 acres)
- 4 Beds
- 3 Baths
- 3,820 sqft (on 0.46 acres)
4 Beds
3 Baths
3,820 sqft
(on 0.46 acres)
Local Information
© Google
-- mins to
Commute Destination
Description
***OFFERS DUE TUESDAY 4/16/24 by 10am.*** Welcome to Contemporary Comfort in Hamptontowne. Nestled in the serene Hamptontowne community of Huntingdon Valley, this exquisite home seamlessly blends contemporary features with traditional charm. As you enter, a spacious foyer greets you, featuring a stylish staircase that sets the tone for the home's refined ambiance. To the right, a well-appointed office or den awaits, complete with a built-in bookcase, ideal for those working from home or seeking a quiet retreat. The formal living room, adorned with hardwood flooring, offers a generous space to entertain guests or unwind in style. Adjacent, the formal dining room features hardwood flooring, recessed lighting, and an original lighting fixture, creating a perfect setting for memorable gatherings. The kitchen is a cook's delight, boasting tile flooring, two pantries, granite countertops, a kitchen prep island, and stainless steel appliances from GE and Bosch. Open to the family room and a great view of the backyard, what more can the cook and entertainer want? Step down from the kitchen into the inviting family room, where a wood-burning fireplace sets a cozy ambiance. Wired for surround sound, this room is perfect for movie nights or hosting lively gatherings. The bar, already plumbed to become a wet bar, adds a touch of sophistication. Access to the backyard, patio, and deck enhances the indoor-outdoor flow. Ascend to the upper level, where the primary bedroom awaits, offering ample space and a dressing area with two closets. The luxurious primary bath features a soaking tub, a large shower with five body spray heads, a handheld wand, and a double sink vanity with built-in cabinetry for storage. A shared hall bathroom with a tub/shower combo provides convenience for the other three bedrooms. The remaining bedrooms are generously sized, carpeted for comfort, and equipped with ceiling fans. The finished basement offers endless possibilities, providing an open space for the new owners to customize to their liking. A separate finished area with cabinet storage, utility room access, and a walk-in cedar closet for clothing storage add convenience and functionality. The backyard beckons with a deck featuring a gazebo, perfect for al fresco dining or relaxing in the shade. A paver patio offers additional space for outdoor enjoyment. Perfectly Located Conveniently located in the desirable Hamptontowne community, this home offers a tranquil retreat with easy access to shopping, dining, parks, major roadways, and part of the Centennial School District. The roof is about 7 yrs old, the water heater is about 2 yrs, the heat/ac heat pump is new in 2024, the driveway was resurfaced in 2022, and it was sealed in 2023. Don't miss the opportunity to make this stunning residence your own. Schedule your showing today!
Home Highlights
Parking
2 Car Garage
Outdoor
Patio, Deck
A/C
Heating & Cooling
HOA
$33/Monthly
Price/Sqft
$173
Listed
17 days ago
Home Details for 54 Summer Pl
Interior Features |
|---|
Interior Details Basement: FinishedNumber of Rooms: 1Types of Rooms: Basement |
Beds & Baths Number of Bedrooms: 4Number of Bathrooms: 3Number of Bathrooms (full): 2Number of Bathrooms (half): 1Number of Bathrooms (main level): 1 |
Dimensions and Layout Living Area: 3820 Square Feet |
Appliances & Utilities Appliances: Built-In Microwave, Dishwasher, Disposal, Refrigerator, Stainless Steel Appliance(s), Washer, Dryer, Hot Water (60 plus Gallon Tank)DishwasherDisposalDryerLaundry: Main LevelRefrigeratorWasher |
Heating & Cooling Heating: Central,ElectricHas CoolingAir Conditioning: Central A/C,ElectricHas HeatingHeating Fuel: Central |
Fireplace & Spa Number of Fireplaces: 1Has a Fireplace |
Windows, Doors, Floors & Walls Window: Window TreatmentsFlooring: Carpet, Solid Hardwood |
Levels, Entrance, & Accessibility Stories: 2Levels: TwoAccessibility: NoneFloors: Carpet, Solid Hardwood |
Exterior Features |
|---|
Exterior Home Features Roof: ShinglePatio / Porch: Deck, PatioOther Structures: Above Grade, Below GradeFoundation: Concrete Perimeter, BasementNo Private Pool |
Parking & Garage Number of Garage Spaces: 2Number of Covered Spaces: 2Open Parking Spaces: 6No CarportHas a GarageHas an Attached GarageHas Open ParkingParking Spaces: 8Parking: Garage Faces Side,Attached Garage,Driveway |
Pool Pool: None |
Frontage Not on Waterfront |
Water & Sewer Sewer: Public Sewer |
Finished Area Finished Area (above surface): 3220 Square FeetFinished Area (below surface): 600 Square Feet |
Days on Market |
|---|
Days on Market: 17 |
Property Information |
|---|
Year Built Year Built: 1980 |
Property Type / Style Property Type: ResidentialProperty Subtype: Single Family ResidenceStructure Type: DetachedArchitecture: Contemporary |
Building Construction Materials: FrameNot a New Construction |
Property Information Included in Sale: Washer / Dryer, Window Treatments, Ceiling FansParcel Number: 48023025 |
Price & Status |
|---|
Price List Price: $659,000Price Per Sqft: $173 |
Status Change & Dates Off Market Date: Thu Apr 18 2024Possession Timing: 31-60 Days CD |
Active Status |
|---|
MLS Status: PENDING |
Location |
|---|
Direction & Address City: Huntingdon ValleyCommunity: Hamptontowne |
School Information Elementary School: StackpoleElementary School District: CentennialJr High / Middle School: KlingerJr High / Middle School District: CentennialHigh School: William TennentHigh School District: Centennial |
Agent Information |
|---|
Listing Agent Listing ID: PABU2067704 |
Community |
|---|
Not Senior Community |
HOA |
|---|
HOA Name: HamptontowneHas an HOAHOA Fee: $395/Annually |
Lot Information |
|---|
Lot Area: 0.46 acres |
Listing Info |
|---|
Special Conditions: Standard |
Offer |
|---|
Listing Agreement Type: Exclusive Right To SellListing Terms: Cash, Conventional |
Compensation |
|---|
Buyer Agency Commission: 2.5Buyer Agency Commission Type: %Sub Agency Commission: 0Sub Agency Commission Type: $Transaction Broker Commission: 0Transaction Broker Commission Type: $ |
Notes The listing broker’s offer of compensation is made only to participants of the MLS where the listing is filed |
Business |
|---|
Business Information Ownership: Fee Simple |
Miscellaneous |
|---|
BasementMls Number: PABU2067704Municipality: UPPER SOUTHAMPTON TWP |
Last check for updates: about 22 hours ago
Listing courtesy of Nikki David, (267) 408-7082
Keller Williams Real Estate - Newark, (302) 738-2300
Source: Bright MLS, MLS#PABU2067704

Price History for 54 Summer Pl
| Date | Price | Event | Source |
|---|---|---|---|
| 04/18/2024 | $659,000 | Pending | Bright MLS #PABU2067704 |
| 04/12/2024 | $659,000 | Listed For Sale | Bright MLS #PABU2067704 |
| 03/09/1979 | $25,000 | Sold | N/A |
Similar Homes You May Like
Skip to last item
- Keller Williams Real Estate-Langhorne
- See more homes for sale inHuntingdon ValleyTake a look
Skip to first item
New Listings near 54 Summer Pl
Skip to last item
- Honest Real Estate
- Keller Williams Real Estate-Langhorne
- Keller Williams Real Estate-Montgomeryville
- RE/MAX One Realty
- Palmer Mack Real Estate Services
- See more homes for sale inHuntingdon ValleyTake a look
Skip to first item
Property Taxes and Assessment
| Year | 2023 |
|---|---|
| Tax | $9,154 |
| Assessment | $531,806 |
Home facts updated by county records
Comparable Sales for 54 Summer Pl
Address | Distance | Property Type | Sold Price | Sold Date | Bed | Bath | Sqft |
|---|---|---|---|---|---|---|---|
0.03 | Single-Family Home | $801,000 | 08/31/23 | 4 | 3 | 2,952 | |
0.17 | Single-Family Home | $600,000 | 05/12/23 | 4 | 3 | 2,432 | |
0.12 | Single-Family Home | $325,000 | 08/28/23 | 4 | 2 | 2,793 | |
0.31 | Single-Family Home | $530,000 | 08/22/23 | 4 | 3 | 2,733 | |
0.25 | Single-Family Home | $605,000 | 06/20/23 | 3 | 3 | 3,024 | |
0.28 | Single-Family Home | $1,500,000 | 10/19/23 | 4 | 5 | 3,941 | |
0.41 | Single-Family Home | $699,500 | 11/30/23 | 5 | 3 | 3,195 | |
0.54 | Single-Family Home | $569,000 | 04/11/24 | 4 | 3 | 2,470 | |
0.59 | Single-Family Home | $630,000 | 05/31/23 | 4 | 3 | 2,628 |
What Locals Say about Huntingdon Valley
- alison2220
- Resident
- 5y ago
"Quiet and close to everything. Scenic and picturesque. Private. Lovely neighbors and well kept homes."
- Catgara
- Resident
- 5y ago
"It’s a beautiful area to live in and to raise a family. Great school district. It is also a great location being central to Philadelphia and Bucks County. "
LGBTQ Local Legal Protections
LGBTQ Local Legal Protections
Nikki David, Keller Williams Real Estate - Newark

The data relating to real estate for sale on this website appears in part through the BRIGHT Internet Data Exchange program, a voluntary cooperative exchange of property listing data between licensed real estate brokerage firms, and is provided by BRIGHT through a licensing agreement.
Listing information is from various brokers who participate in the Bright MLS IDX program and not all listings may be visible on the site.
The property information being provided on or through the website is for the personal, non-commercial use of consumers and such information may not be used for any purpose other than to identify prospective properties consumers may be interested in purchasing.
Some properties which appear for sale on the website may no longer be available because they are for instance, under contract, sold or are no longer being offered for sale.
Property information displayed is deemed reliable but is not guaranteed.
Copyright 2024 Bright MLS, Inc. Click here for more information
The listing broker’s offer of compensation is made only to participants of the MLS where the listing is filed.
The listing broker’s offer of compensation is made only to participants of the MLS where the listing is filed.
54 Summer Pl, Huntingdon Valley, PA 19006 is a 4 bedroom, 3 bathroom, 3,820 sqft single-family home built in 1980. This property is currently available for sale and was listed by Bright MLS on Apr 8, 2024. The MLS # for this home is MLS# PABU2067704.
