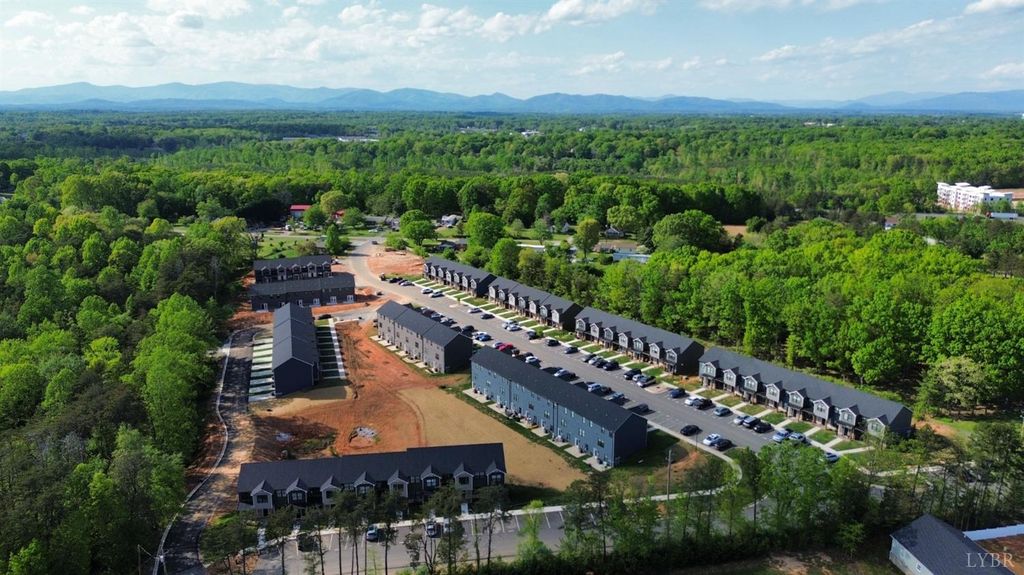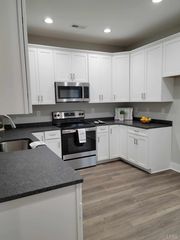


FOR SALENEW CONSTRUCTION
54 Pelt Ln
Evington, VA 24550
- 3 Beds
- 3 Baths
- 1,380 sqft
- 3 Beds
- 3 Baths
- 1,380 sqft
3 Beds
3 Baths
1,380 sqft
Local Information
© Google
-- mins to
Commute Destination
Description
Welcome home to Sunburst Villas! Newly constructed luxury townhomes in the most convenient Campbell County location, in the Tomahawk/Brookville school district. Two-story townhome with full unfinished basement with rough-in for future expansion plus private driveway. Sunburst Villas offers all the bells & whistles including vinyl plank flooring, granite countertops & stainless-steel appliances. Covered front porch with vinyl & rock exterior to accent the front entrance. Spacious floor plan with eat-in gourmet kitchen, main level powder room, dining area plus lower level concrete patio for outdoor entertaining & grilling. 3 bedrooms & 2 full baths on 2nd level which include Primary Bedroom with en-suite and walk-in closet. Quiet location with park-like setting. Located right off Route 460 & only minutes to Liberty University/Wards Road shopping & restaurants.
Home Highlights
Parking
No Info
Outdoor
No Info
A/C
Heating & Cooling
HOA
$115/Monthly
Price/Sqft
$217
Listed
109 days ago
Home Details for 54 Pelt Ln
Interior Features |
|---|
Interior Details Basement: Exterior Entry,Full,Interior Entry,Bath/Stubbed,Walk-Out Access,OtherNumber of Rooms: 12Types of Rooms: Master Bedroom, Bedroom, Bedroom 2, Bedroom 3, Bedroom 4, Bedroom 5, Dining Room, Family Room, Great Room, Kitchen, Living Room, Office |
Beds & Baths Number of Bedrooms: 3Number of Bathrooms: 3Number of Bathrooms (full): 2Number of Bathrooms (half): 1 |
Dimensions and Layout Living Area: 1380 Square Feet |
Appliances & Utilities Utilities: Cable Available, Cable ConnectionsAppliances: Dishwasher, Disposal, Microwave, Electric Range, Self Cleaning Oven, Electric Water HeaterDishwasherDisposalLaundry: Dryer Hookup,Second Floor,Washer HookupMicrowave |
Heating & Cooling Heating: Heat PumpHas CoolingAir Conditioning: Heat PumpHas HeatingHeating Fuel: Heat Pump |
Fireplace & Spa Has a Fireplace |
Gas & Electric Electric: AEP/Appalachian Powr |
Windows, Doors, Floors & Walls Flooring: Carpet, Ceramic Tile, Tile, Vinyl Plank |
Levels, Entrance, & Accessibility Levels: TwoFloors: Carpet, Ceramic Tile, Tile, Vinyl Plank |
View No View |
Security Security: Smoke Detector(s) |
Exterior Features |
|---|
Exterior Home Features Roof: ShingleExterior: Tennis Courts Nearby |
Parking & Garage Parking: Off Street |
Pool Pool: Pool Nearby |
Water & Sewer Sewer: County |
Finished Area Finished Area (above surface): 1380 Square Feet |
Days on Market |
|---|
Days on Market: 109 |
Property Information |
|---|
Year Built Year Built: 2024 |
Property Type / Style Property Type: ResidentialProperty Subtype: Townhouse |
Building Is a New Construction |
Property Information Parcel Number: 21Q167 |
Price & Status |
|---|
Price List Price: $299,900Price Per Sqft: $217 |
Active Status |
|---|
MLS Status: Active |
Location |
|---|
Direction & Address City: EvingtonCommunity: Sunburst Villas |
School Information High School District: Campbell |
Agent Information |
|---|
Listing Agent Listing ID: 349970 |
Building |
|---|
Building Area Building Area: 1380 Square Feet |
HOA |
|---|
HOA Fee Includes: Insurance, TrashAssociation for this Listing: Lynchburg Board of RealtorsHas an HOAHOA Fee: $115/Monthly |
Lot Information |
|---|
Lot Area: 1611.72 sqft |
Documents |
|---|
Disclaimer: All information herein has not been verified and is not guaranteed |
Compensation |
|---|
Sub Agency Commission: 2.5Sub Agency Commission Type: % |
Notes The listing broker’s offer of compensation is made only to participants of the MLS where the listing is filed |
Miscellaneous |
|---|
BasementMls Number: 349970Attic: AccessListing UrlSub Agency Relationship OfferedAttribution Contact: 434-665-7211, cheryldaffner@gmail.com |
Last check for updates: about 5 hours ago
Listing courtesy of Cheryl Daffner, (434) 665-7211
Realty ONE Group Leading Edge
Originating MLS: Lynchburg Board of Realtors
Source: LMLS, MLS#349970

Price History for 54 Pelt Ln
| Date | Price | Event | Source |
|---|---|---|---|
| 01/11/2024 | $299,900 | Listed For Sale | LMLS #349970 |
Similar Homes You May Like
Skip to last item
Skip to first item
New Listings near 54 Pelt Ln
Skip to last item
- eXp Realty LLC-Fredericksburg
- See more homes for sale inEvingtonTake a look
Skip to first item
Comparable Sales for 54 Pelt Ln
Address | Distance | Property Type | Sold Price | Sold Date | Bed | Bath | Sqft |
|---|---|---|---|---|---|---|---|
0.09 | Townhouse | $287,400 | 04/15/24 | 3 | 3 | 1,364 | |
0.10 | Townhouse | $289,900 | 08/02/23 | 3 | 3 | 1,380 | |
0.10 | Townhouse | $294,266 | 07/28/23 | 3 | 3 | 1,380 | |
0.10 | Townhouse | $287,900 | 07/28/23 | 3 | 3 | 1,380 | |
0.00 | Townhouse | $314,500 | 03/14/24 | 3 | 3 | 1,380 | |
0.09 | Townhouse | $334,500 | 07/18/23 | 3 | 3 | 1,380 | |
1.04 | Townhouse | $285,000 | 12/06/23 | 3 | 3 | 1,662 | |
1.27 | Townhouse | $263,000 | 05/09/23 | 3 | 3 | 1,420 | |
1.29 | Townhouse | $275,000 | 07/31/23 | 3 | 3 | 1,416 | |
1.33 | Townhouse | $260,000 | 08/04/23 | 3 | 3 | 1,548 |
What Locals Say about Evington
- Trulia User
- Resident
- 2y ago
"Kid friendly and neighbor hood watch through out the neighborhood, family friendly also, lived here for 14 years and never had any problems "
- Tamiparsons527
- Resident
- 5y ago
"Halloween is a big deal here. We have had a summer neighborhood cookout. Usually a couple neighborhood yard sales. Walk your dog on leash daily here. "
- Nicholastierney
- Resident
- 5y ago
"I bought a home here 6 months ago. It’s a quiet suburb neighborhood in the country. Located just off 460 and 5 minutes from Lynchburg. Is on the edge of the Brookville school district."
LGBTQ Local Legal Protections
LGBTQ Local Legal Protections
Cheryl Daffner, Realty ONE Group Leading Edge

IDX information is provided exclusively for consumers' personal, non-commercial use, that it may not be used for any purpose other than to identify prospective properties consumers may be interested in purchasing. Information deemed to be reliable but not guaranteed.
The listing broker’s offer of compensation is made only to participants of the MLS where the listing is filed.
The listing broker’s offer of compensation is made only to participants of the MLS where the listing is filed.
54 Pelt Ln, Evington, VA 24550 is a 3 bedroom, 3 bathroom, 1,380 sqft townhouse built in 2024. This property is currently available for sale and was listed by LMLS on Jan 11, 2024. The MLS # for this home is MLS# 349970.
