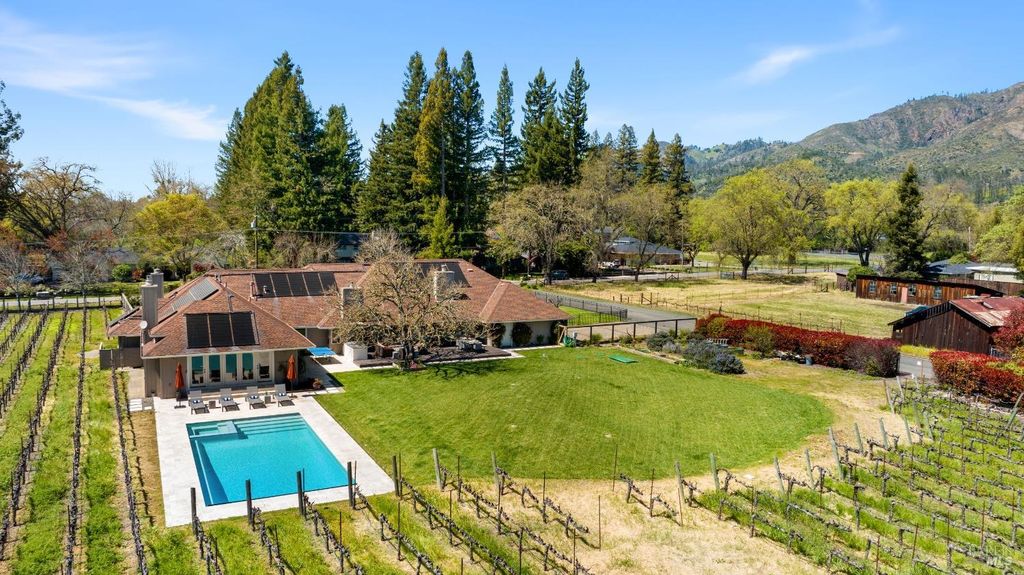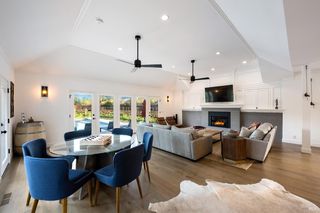


FOR SALE1.84 ACRES
54 Hoff Rd
Kenwood, CA 95409
- 5 Beds
- 5 Baths
- 5,464 sqft (on 1.84 acres)
- 5 Beds
- 5 Baths
- 5,464 sqft (on 1.84 acres)
5 Beds
5 Baths
5,464 sqft
(on 1.84 acres)
Local Information
© Google
-- mins to
Commute Destination
Description
The beautifully updated home at 54 Hoff Road is located in the heart of Sonoma Valley. The home's open layout creates a seamless flow between the living area and formal dining room. The kitchen features many desirable amenities, including an island with prep sink, stainless steel appliances, and a walk-in pantry. There are two primary suites, plus another en-suite bedroom, which makes this home ideal for entertaining. The first primary suite has access to a large wine room, and French doors leading to the deck. The bathroom boasts a walk-in shower, double vanity, and a soaking tub. The second primary suite has vineyard views, and another spa-like bathroom. There is a spacious media room with a gas fireplace and doors leading to the pool area. The expansive deck, outdoor kitchen, and built-in pool/spa are surrounded by beautiful vineyard and mountain views. With multiple primary suites, an incredibly designed kitchen, and exquisite outdoor spaces, this home is brimming with entertaining potential.
Home Highlights
Parking
3 Car Garage
Outdoor
Porch, Deck, Pool
A/C
Heating & Cooling
HOA
None
Price/Sqft
$622
Listed
14 days ago
Home Details for 54 Hoff Rd
Interior Features |
|---|
Interior Details Number of Rooms: 8Types of Rooms: Master Bedroom, Bedroom, Master Bathroom, Bathroom, Dining Room, Family Room, Kitchen, Living Room |
Beds & Baths Number of Bedrooms: 5Number of Bathrooms: 5Number of Bathrooms (full): 4Number of Bathrooms (half): 1 |
Dimensions and Layout Living Area: 5464 Square Feet |
Appliances & Utilities Utilities: Cable Available, Natural Gas Connected, PublicAppliances: Built-In Gas Oven, Built-In Gas Range, Dishwasher, Free-Standing Refrigerator, Range Hood, Microwave, Dryer, WasherDishwasherDryerLaundry: Inside RoomMicrowaveWasher |
Heating & Cooling Heating: Central,Fireplace(s),Natural Gas,Solar,Wood StoveHas CoolingAir Conditioning: Ceiling Fan(s),Central AirHas HeatingHeating Fuel: Central |
Fireplace & Spa Number of Fireplaces: 3Fireplace: Family Room, Living Room, Master BedroomSpa: Spa/Hot Tub Built-InHas a FireplaceHas a Spa |
Windows, Doors, Floors & Walls Flooring: Carpet, Tile, Wood |
Levels, Entrance, & Accessibility Stories: 1Levels: OneFloors: Carpet, Tile, Wood |
View Has a ViewView: Hills, Mountain(s), Valley, Vineyard |
Exterior Features |
|---|
Exterior Home Features Roof: CompositionPatio / Porch: Covered, Front Porch, DeckFencing: PartialFoundation: Concrete Perimeter, SlabHas a Private Pool |
Parking & Garage Number of Garage Spaces: 3Number of Covered Spaces: 3No CarportHas a GarageHas an Attached GarageHas Open ParkingParking Spaces: 5Parking: Attached,Garage Door Opener,Inside Entrance,Paved Driveway,Shared Driveway |
Pool Pool: Pool/Spa Combo, Solar Cover, Solar HeatPool |
Water & Sewer Sewer: Engineered Septic, Septic Tank |
Days on Market |
|---|
Days on Market: 14 |
Property Information |
|---|
Year Built Year Built: 1987 |
Property Type / Style Property Type: ResidentialProperty Subtype: Single Family ResidenceArchitecture: Ranch,Traditional |
Building Construction Materials: Brick, Frame, Wood, Wood SidingNot a New ConstructionNot Attached Property |
Property Information Parcel Number: 050060069000 |
Price & Status |
|---|
Price List Price: $3,400,000Price Per Sqft: $622 |
Status Change & Dates Possession Timing: Close Of Escrow |
Active Status |
|---|
MLS Status: Active |
Media |
|---|
Location |
|---|
Direction & Address City: Kenwood |
Agent Information |
|---|
Listing Agent Listing ID: 324024872 |
Building |
|---|
Building Area Building Area: 5464 Square Feet |
HOA |
|---|
HOA Fee: No HOA Fee |
Lot Information |
|---|
Lot Area: 1.84 Acres |
Documents |
|---|
Disclaimer: Information has not been verified, is not guaranteed, and is subject to change. Any offer of compensation is made exclusively to Broker Participants of the MLS where the subject listing is filed.<BR> Copyright © 2024 Bay Area Real Estate Information Services, Inc. All rights reserved.<BR>Copyright</A> ©2024 <A name="trans">Rapattoni Corporation. All rights reserved.</A><BR>U.S. Patent 6, 910, 045 |
Listing Info |
|---|
Special Conditions: Offer As Is, Standard |
Mobile R/V |
|---|
Mobile Home Park Mobile Home Units: Feet |
Compensation |
|---|
Buyer Agency Commission: 2.5Buyer Agency Commission Type: % |
Notes The listing broker’s offer of compensation is made only to participants of the MLS where the listing is filed |
Miscellaneous |
|---|
Mls Number: 324024872Listing Url |
Last check for updates: about 15 hours ago
Listing courtesy of Maurice Tegelaar DRE #01465653, (707) 484-8088
Compass, (707) 939-9500
Matt R Sevenau DRE #01890164, (707) 934-5630
Compass, (707) 939-9500
Source: BAREIS, MLS#324024872

Also Listed on BAREIS.
Price History for 54 Hoff Rd
| Date | Price | Event | Source |
|---|---|---|---|
| 04/15/2024 | $3,400,000 | Listed For Sale | BAREIS #324024872 |
| 04/22/2019 | $2,175,000 | Sold | BAREIS #21902457 |
| 07/28/2011 | $1,250,000 | Sold | N/A |
| 03/17/1994 | $645,000 | Sold | N/A |
Similar Homes You May Like
Skip to last item
- Corcoran Icon Properties
- Keller Williams Realty
- See more homes for sale inKenwoodTake a look
Skip to first item
New Listings near 54 Hoff Rd
Skip to last item
- Sotheby's International Realty
- See more homes for sale inKenwoodTake a look
Skip to first item
Property Taxes and Assessment
| Year | 2023 |
|---|---|
| Tax | $27,651 |
| Assessment | $2,395,106 |
Home facts updated by county records
Comparable Sales for 54 Hoff Rd
Address | Distance | Property Type | Sold Price | Sold Date | Bed | Bath | Sqft |
|---|---|---|---|---|---|---|---|
0.45 | Single-Family Home | $2,670,000 | 11/20/23 | 4 | 5 | 3,804 | |
0.46 | Single-Family Home | $3,000,000 | 07/18/23 | 4 | 3 | 2,380 | |
0.58 | Single-Family Home | $1,895,000 | 08/10/23 | 3 | 3 | 2,067 | |
0.84 | Single-Family Home | $1,795,000 | 06/01/23 | 3 | 3 | 2,772 | |
0.88 | Single-Family Home | $1,175,000 | 02/15/24 | 4 | 2 | 2,481 | |
1.39 | Single-Family Home | $3,250,000 | 03/19/24 | 3 | 5 | 5,025 |
LGBTQ Local Legal Protections
LGBTQ Local Legal Protections
Maurice Tegelaar, Compass

Listing information deemed reliable but not guaranteed. Copyright 2024 Bay Area Real Estate Information Services, Inc. All Right Reserved.
An offer of compensation, if any, is made exclusively to Broker Participants of the MLS where the subject listing is filed and in accordance with such MLS’s regulations or rules.
An offer of compensation, if any, is made exclusively to Broker Participants of the MLS where the subject listing is filed and in accordance with such MLS’s regulations or rules.
54 Hoff Rd, Kenwood, CA 95409 is a 5 bedroom, 5 bathroom, 5,464 sqft single-family home built in 1987. This property is currently available for sale and was listed by BAREIS on Apr 15, 2024. The MLS # for this home is MLS# 324024872.
