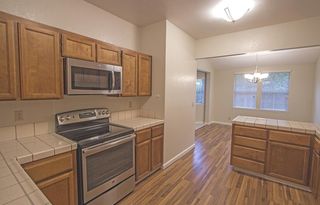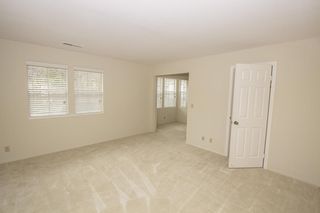


FOR SALEOPEN SUN, 12-2PM
54 Glen Lake Dr
Pacific Grove, CA 93950
Glen- 3 Beds
- 3 Baths
- 1,600 sqft
- 3 Beds
- 3 Baths
- 1,600 sqft
3 Beds
3 Baths
1,600 sqft
We estimate this home will sell faster than 88% nearby.
Local Information
© Google
-- mins to
Commute Destination
Description
You are going to love this spacious, move in ready condo in the private gated community known as The Glen in Pacific Grove, CA. This particular unit is located off a small creek that feeds the central lake which adds to the park like feel of this community. The residence is a little over 1600 square feet with three bedrooms on the upper level, one master suite, and two guest bedrooms with a shared hall bath. The main level includes the kitchen, which is open to the dining area, a formal living room with a fire place, plus a powder room near the formal entry. There is also a nice sized patio overlooking the creek. Other amenities include a two car garage and hookups for a washer and dryer. Centrally located on the Monterey Peninsula offers its new owner the opportunity to take advantage of all this area offers including great restaurants, amazing scenery, great beaches, shopping, hiking, surfing, scuba diving, and of course world class golf!
Open House
Sunday, April 28
12:00 PM to 2:00 PM
Home Highlights
Parking
2 Car Garage
Outdoor
No Info
A/C
Heating only
HOA
$510/Monthly
Price/Sqft
$809
Listed
30 days ago
Home Details for 54 Glen Lake Dr
Interior Features |
|---|
Interior Details Number of Rooms: 4Types of Rooms: Bathroom, Dining Room, Family Room, Kitchen |
Beds & Baths Number of Bedrooms: 3Number of Bathrooms: 3Number of Bathrooms (full): 2Number of Bathrooms (half): 1 |
Dimensions and Layout Living Area: 1600 Square Feet |
Appliances & Utilities Utilities: Public UtilitiesTelephone: CableTVAppliances: Range Hood, Microwave, Electric Oven/Range, RefrigeratorLaundry: In GarageMicrowaveRefrigerator |
Heating & Cooling Heating: Central Forced Air GasAir Conditioning: NoneHeating Fuel: Central Forced Air Gas |
Fireplace & Spa Number of Fireplaces: 1Fireplace: Gas Starter, Living Room, Wood Burning |
Gas & Electric Gas: PublicUtilities |
Windows, Doors, Floors & Walls Flooring: Carpet, Laminate |
Levels, Entrance, & Accessibility Stories: 2Floors: Carpet, Laminate |
View View: Garden/Greenbelt |
Exterior Features |
|---|
Exterior Home Features Roof: CompositionExterior: Back YardFoundation: Concrete Perimeter and Slab |
Parking & Garage Number of Garage Spaces: 2Number of Covered Spaces: 2No CarportHas a GarageHas an Attached GarageParking Spaces: 2Parking: Attached |
Water & Sewer Sewer: Public Sewer |
Farm & Range Not Allowed to Raise Horses |
Days on Market |
|---|
Days on Market: 30 |
Property Information |
|---|
Year Built Year Built: 1987 |
Property Type / Style Property Type: ResidentialProperty Subtype: Townhouse,Architecture: Traditional |
Building Not a New Construction |
Property Information Parcel Number: 007612042000 |
Price & Status |
|---|
Price List Price: $1,295,000Price Per Sqft: $809 |
Active Status |
|---|
MLS Status: Active |
Location |
|---|
Direction & Address City: PacificGrove |
School Information Elementary School District: PacificGroveUnifiedHigh School District: PacificGroveUnifiedWalk Score: 67 |
Agent Information |
|---|
Listing Agent Listing ID: ML81957680 |
Building |
|---|
Building Area Building Area: 1600 |
HOA |
|---|
Has an HOAHOA Fee: $510/Monthly |
Lot Information |
|---|
Lot Area: 1021 sqft |
Listing Info |
|---|
Special Conditions: Standard |
Offer |
|---|
Listing Agreement Type: ExclusiveRightToSellListing Terms: CashorConventionalLoan |
Compensation |
|---|
Buyer Agency Commission: 2.5Buyer Agency Commission Type: % |
Notes The listing broker’s offer of compensation is made only to participants of the MLS where the listing is filed |
Miscellaneous |
|---|
Mls Number: ML81957680 |
Additional Information |
|---|
HOA Amenities: Community Security Gate |
Last check for updates: about 12 hours ago
Listing courtesy of Monterey Peninsula Home Team 70000352, (831) 313-2289
KW Coastal Estates
Source: MLSListings Inc, MLS#ML81957680

Price History for 54 Glen Lake Dr
| Date | Price | Event | Source |
|---|---|---|---|
| 03/29/2024 | $1,295,000 | Listed For Sale | MLSListings Inc #ML81957680 |
Similar Homes You May Like
Skip to last item
- Beatrice S. Kopilenko DRE #01970797, RE/MAX Gold
- See more homes for sale inPacific GroveTake a look
Skip to first item
New Listings near 54 Glen Lake Dr
Skip to last item
Skip to first item
Property Taxes and Assessment
| Year | 2023 |
|---|---|
| Tax | $3,804 |
| Assessment | $341,640 |
Home facts updated by county records
Comparable Sales for 54 Glen Lake Dr
Address | Distance | Property Type | Sold Price | Sold Date | Bed | Bath | Sqft |
|---|---|---|---|---|---|---|---|
0.57 | Townhouse | $940,000 | 04/09/24 | 2 | 3 | 1,360 | |
0.84 | Townhouse | $650,000 | 04/25/24 | 2 | 2 | 1,164 | |
2.30 | Townhouse | $1,291,875 | 04/04/24 | 2 | 3 | 1,156 | |
2.29 | Townhouse | $1,700,000 | 08/24/23 | 2 | 3 | 1,156 | |
2.81 | Townhouse | $1,025,000 | 04/12/24 | 2 | 2 | 1,400 | |
4.65 | Townhouse | $1,300,000 | 01/03/24 | 3 | 3 | 1,765 | |
4.71 | Townhouse | $1,285,000 | 12/18/23 | 3 | 3 | 1,742 | |
4.74 | Townhouse | $1,025,000 | 06/29/23 | 3 | 3 | 1,765 |
Neighborhood Overview
Neighborhood stats provided by third party data sources.
What Locals Say about Glen
- Linda B.
- 9y ago
" This is a quiet, gated neighborhood with an active and responsive Home Owners Association and warm welcoming committee. A short walk to restaurants outside the upper gate and playground just outside the lower gate. Private tennis court at The Glen, with multiple city tennis courts nearby. "
LGBTQ Local Legal Protections
LGBTQ Local Legal Protections
Monterey Peninsula Home Team, KW Coastal Estates

Based on information from the MLSListings MLS as of 2024-04-28 01:17:04 PDT. All data, including all measurements and calculations of area, is obtained from various sources and has not been, and will not be, verified by broker or MLS. All information should be independently reviewed and verified for accuracy. Properties may or may not be listed by the office/agent presenting the information.
The listing broker’s offer of compensation is made only to participants of the MLS where the listing is filed.
The listing broker’s offer of compensation is made only to participants of the MLS where the listing is filed.
