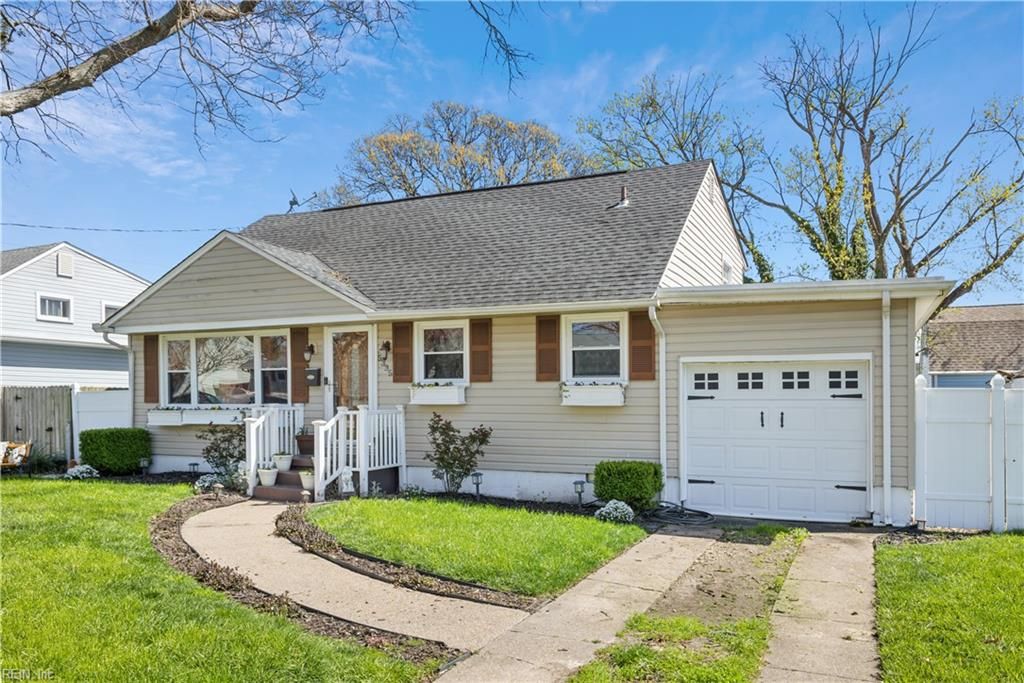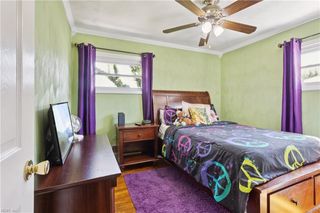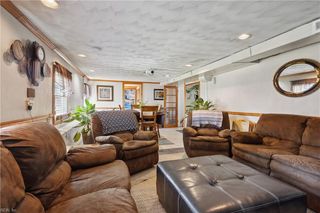


UNDER CONTRACT
5335 Roslyn Dr
Norfolk, VA 23502
River Oaks- 3 Beds
- 2 Baths
- 1,592 sqft
- 3 Beds
- 2 Baths
- 1,592 sqft
3 Beds
2 Baths
1,592 sqft
Local Information
© Google
-- mins to
Commute Destination
Description
Welcome to your dream home! This well maintained home possesses 3 bedrooms, 1 1/2 bathrooms, and a converted garage. This home has all the space you need, with 1,592 sq ft of living space. As you step inside, you’re greeted by the living room. The kitchen boasts modern appliances and a breakfast nook. As you walk through the home you’ll find 3 spacious bedrooms. The home is also equipped with a den and converted garage for extra living. Stepping outside to your private oasis, the large backyard offers a built-in deck suitable for warm summer days. This house is conveniently located less than three miles from shopping and restaurants. Make this beautiful home your last stop on the journey to finding your forever home. Schedule your Showing today!
Home Highlights
Parking
Open Parking
Outdoor
No Info
A/C
Heating & Cooling
HOA
None
Price/Sqft
$173
Listed
33 days ago
Home Details for 5335 Roslyn Dr
Interior Features |
|---|
Interior Details Basement: Crawl SpaceNumber of Rooms: 8Types of Rooms: Dining Room, Great Room, Living Room, Bedroom, Primary Bedroom, Kitchen, Utility Room, Full Bathroom, Family Room |
Beds & Baths Number of Bedrooms: 3Number of Bathrooms: 2Number of Bathrooms (full): 1Number of Bathrooms (half): 1 |
Dimensions and Layout Living Area: 1592 Square Feet |
Appliances & Utilities Appliances: Dishwasher, Disposal, Dryer, Microwave, Electric Range, Refrigerator, Gas Water HeaterDishwasherDisposalDryerMicrowaveRefrigerator |
Heating & Cooling Heating: Natural GasHas CoolingAir Conditioning: Central Air,Attic FanHas HeatingHeating Fuel: Natural Gas |
Fireplace & Spa Fireplace: ElectricNo Fireplace |
Windows, Doors, Floors & Walls Flooring: Carpet, Ceramic Tile, Wood |
Levels, Entrance, & Accessibility Stories: 3Levels: Split-Level, TwoFloors: Carpet, Ceramic Tile, Wood |
View No View |
Exterior Features |
|---|
Exterior Home Features Roof: Asphalt ShingleFencing: Chain Link, Full, Privacy, FencedOther Structures: Storage Shed |
Parking & Garage No CarportNo GarageNo Attached GarageHas Open ParkingParking: Driveway,On Street,Converted Gar |
Pool Pool: None |
Frontage Waterfront: Not WaterfrontNot on Waterfront |
Water & Sewer Sewer: City/County |
Farm & Range Not Allowed to Raise Horses |
Days on Market |
|---|
Days on Market: 33 |
Property Information |
|---|
Year Built Year Built: 1954 |
Property Type / Style Property Type: ResidentialProperty Subtype: Single Family Residence |
Building Construction Materials: Vinyl SidingNot a New ConstructionNot Attached Property |
Price & Status |
|---|
Price List Price: $275,000Price Per Sqft: $173 |
Status Change & Dates Off Market Date: Mon Apr 01 2024Possession Timing: Settlement |
Active Status |
|---|
MLS Status: Under Contract |
Location |
|---|
Direction & Address City: NorfolkCommunity: River Oaks - 197 |
School Information Elementary School: Ingleside Elementary SchoolJr High / Middle School: Norview MiddleHigh School: BT Washington |
Agent Information |
|---|
Listing Agent Listing ID: 10525263 |
HOA |
|---|
No HOAHOA Fee: No HOA Fee |
Offer |
|---|
Contingencies: Non Contingent |
Compensation |
|---|
Buyer Agency Commission: 3Buyer Agency Commission Type: % |
Notes The listing broker’s offer of compensation is made only to participants of the MLS where the listing is filed |
Miscellaneous |
|---|
Mls Number: 10525263Zillow Contingency Status: Under ContractAttic: Walk-In |
Last check for updates: about 24 hours ago
Listing courtesy of Ebony Dawkins
Keller Williams Elite 757
Jameila Ingram
Keller Williams Elite 757
Source: REIN Inc., MLS#10525263

Similar Homes You May Like
Skip to last item
Skip to first item
New Listings near 5335 Roslyn Dr
Skip to last item
Skip to first item
Property Taxes and Assessment
| Year | 2023 |
|---|---|
| Tax | $2,660 |
| Assessment | $212,800 |
Home facts updated by county records
Comparable Sales for 5335 Roslyn Dr
Address | Distance | Property Type | Sold Price | Sold Date | Bed | Bath | Sqft |
|---|---|---|---|---|---|---|---|
0.03 | Single-Family Home | $295,000 | 11/03/23 | 3 | 2 | 1,592 | |
0.08 | Single-Family Home | $285,000 | 12/19/23 | 3 | 2 | 1,592 | |
0.03 | Single-Family Home | $320,000 | 06/21/23 | 4 | 2 | 1,600 | |
0.14 | Single-Family Home | $285,000 | 10/30/23 | 3 | 2 | 1,592 | |
0.06 | Single-Family Home | $225,500 | 05/08/23 | 3 | 2 | 1,125 | |
0.11 | Single-Family Home | $310,000 | 07/05/23 | 4 | 2 | 1,592 | |
0.17 | Single-Family Home | $251,000 | 02/15/24 | 3 | 2 | 1,170 | |
0.13 | Single-Family Home | $181,171 | 04/17/24 | 4 | 2 | 1,366 |
Neighborhood Overview
Neighborhood stats provided by third party data sources.
What Locals Say about River Oaks
- Devin L.
- Resident
- 3y ago
"There are many families in this neighborhood, I live here and I interact with my neighbors which are pretty friendly..This neighborhood is off a major road, and the traffic is moderate to high. "
LGBTQ Local Legal Protections
LGBTQ Local Legal Protections
Ebony Dawkins, Keller Williams Elite 757

The listings data displayed on this medium comes in part from the Real Estate Information Network, Inc. (REIN) and has been authorized by participating listing Broker Members of REIN for display. REIN's listings are based upon Data submitted by its Broker Members, and REIN therefore makes no representation or warranty regarding the accuracy of the Data. All users of REIN's listings database should confirm the accuracy of the listing information directly with the listing agent.
Copyright 2024 REIN. REIN's listings Data and information is protected under federal copyright laws. Federal law prohibits, among other acts, the unauthorized copying or alteration of, or preparation of derivative works from, all or any part of copyrighted materials, including certain compilations of Data and information. COPYRIGHT VIOLATORS MAY BE SUBJECT TO SEVERE FINES AND PENALTIES UNDER FEDERAL LAW. REIN updates its listings on a daily basis. Data last updated: 2024-02-12 13:20:20 PST.
Listing Broker’s offer of compensation is made only to members of Real Estate Information Network, Inc. (REIN, Inc.)
Copyright 2024 REIN. REIN's listings Data and information is protected under federal copyright laws. Federal law prohibits, among other acts, the unauthorized copying or alteration of, or preparation of derivative works from, all or any part of copyrighted materials, including certain compilations of Data and information. COPYRIGHT VIOLATORS MAY BE SUBJECT TO SEVERE FINES AND PENALTIES UNDER FEDERAL LAW. REIN updates its listings on a daily basis. Data last updated: 2024-02-12 13:20:20 PST.
Listing Broker’s offer of compensation is made only to members of Real Estate Information Network, Inc. (REIN, Inc.)
5335 Roslyn Dr, Norfolk, VA 23502 is a 3 bedroom, 2 bathroom, 1,592 sqft single-family home built in 1954. 5335 Roslyn Dr is located in River Oaks, Norfolk. This property is currently available for sale and was listed by REIN Inc. on Mar 26, 2024. The MLS # for this home is MLS# 10525263.
