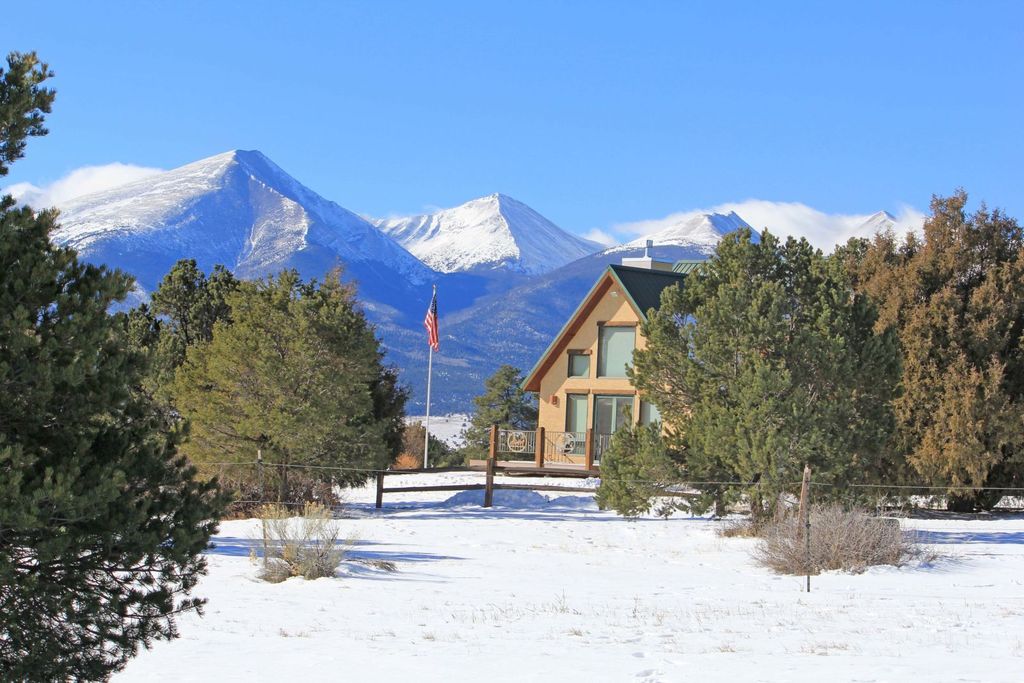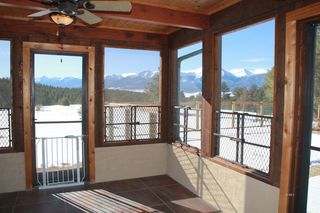


UNDER CONTRACT35.7 ACRES
531 Wrangler Rd
Westcliffe, CO 81252
- 2 Beds
- 2 Baths
- 1,886 sqft (on 35.70 acres)
- 2 Beds
- 2 Baths
- 1,886 sqft (on 35.70 acres)
2 Beds
2 Baths
1,886 sqft
(on 35.70 acres)
Local Information
© Google
-- mins to
Commute Destination
Description
Chalet Style Mountain Home, Premium Rocky Mtn Views, Horses. What a view! And a premium Beckwith Mtn Ranch Lot, level to gently sloping, great for horses &... The Chalet style home features 2 gas fireplaces, one in the vaulted-ceiling great room and a cozy kiva in the office/dining area. New appliances, 2022. Pink Granite countertops Reverse osmosis in the kitchen. The main bedroom has a walkout patio and vaulted ceilings. Upstairs bedroom has an office and a 3/4 bath. There is an attached garage, laundry room and screened porch. Fenced & cross fenced. Hot wire, smooth wire. 3 loafing sheds. Dog run that connects to the enclosed patio room, and another dog run next to the shop. The yard is landscaped and groomed, with 2 complete R/V hookups. Large metal shop/garage with 220 elec 10' & 14" doors. There is a partially finished office/tack room and bath in the insulated shop.
Home Highlights
Parking
7 Car Garage
Outdoor
Porch, Patio, Deck
A/C
Heating only
HOA
$50/Monthly
Price/Sqft
$474
Listed
146 days ago
Home Details for 531 Wrangler Rd
Interior Features |
|---|
Interior Details Basement: NoneNumber of Rooms: 7 |
Beds & Baths Number of Bedrooms: 2Number of Bathrooms: 2Number of Bathrooms (full): 2 |
Dimensions and Layout Living Area: 1886 Square Feet |
Appliances & Utilities Utilities: Assessments Paid, Legal Access: YesTelephone: Phone: Land Line, Phone: Cell ServiceAppliances: Dishwasher, Refrigerator, Water Heater, Water Softener, Oven/RangeDishwasherLaundry: Washer HookupRefrigerator |
Heating & Cooling Heating: Hot Water Baseboard,Propane- Other,See RemarksNo CoolingAir Conditioning: NoneHas HeatingHeating Fuel: Hot Water Baseboard |
Fireplace & Spa Has a Fireplace |
Gas & Electric Electric: Power Source: City/Municipal, 220 VoltsGas: Propane: Hooked-up, Propane: See Remarks |
Windows, Doors, Floors & Walls Window: Window CoveringsFlooring: Flooring: Tile/Clay, Flooring: Laminate/Vinyl |
Levels, Entrance, & Accessibility Stories: 2Levels: TwoFloors: Flooring Tile Clay, Flooring Laminate Vinyl |
View Has a ViewView: Mountain(s) |
Exterior Features |
|---|
Exterior Home Features Roof: MetalPatio / Porch: Deck, Patio- Covered, PorchFencing: FullOther Structures: Work ShopExterior: Dog Run, RV HookupFoundation: Crawl Space |
Parking & Garage Number of Garage Spaces: 7Number of Covered Spaces: 7No CarportHas a GarageHas an Attached GarageParking Spaces: 7Parking: Attached,Detached,Heated Garage,Auto Door(s),Remote Opener,Shelves |
Frontage Road Frontage: Access- All Year |
Water & Sewer Sewer: Septic Tank |
Farm & Range Allowed to Raise Horses |
Days on Market |
|---|
Days on Market: 146 |
Property Information |
|---|
Year Built Year Built: 2004 |
Property Type / Style Property Type: ResidentialProperty Subtype: Single Family ResidenceArchitecture: Cabin,Chalet |
Building Construction Materials: Stucco |
Property Information Parcel Number: 0010115092 |
Price & Status |
|---|
Price List Price: $894,500Price Per Sqft: $474 |
Active Status |
|---|
MLS Status: Active Under Contract |
Location |
|---|
Direction & Address City: WestcliffeCommunity: Beckwith Mountain Ranch |
School Information Elementary School: Custer CountyJr High / Middle School: Custer CountyHigh School: Custer County |
Agent Information |
|---|
Listing Agent Listing ID: 2516530 |
Building |
|---|
Building Area Building Area: 1886 Square Feet |
HOA |
|---|
HOA Fee Includes: Road MaintenanceHas an HOAHOA Fee: $50/Month |
Lot Information |
|---|
Lot Area: 35.7 Acres |
Compensation |
|---|
Buyer Agency Commission: 2.5Buyer Agency Commission Type: % |
Notes The listing broker’s offer of compensation is made only to participants of the MLS where the listing is filed |
Miscellaneous |
|---|
Mls Number: 2516530Zillow Contingency Status: Under ContractAttribution Contact: (719) 429-5410 |
Last check for updates: 1 day ago
Listing courtesy of Jean Canterbury, (719) 429-5410
Bighorn Realty
Jack Canterbury, (719) 429-5411
Bighorn Realty
Source: Westcliffe Listing Service, MLS#2516530
Price History for 531 Wrangler Rd
| Date | Price | Event | Source |
|---|---|---|---|
| 03/30/2024 | $894,500 | Contingent | Westcliffe Listing Service #2516530 |
| 12/05/2023 | $894,500 | PriceChange | Westcliffe Listing Service #2516530 |
| 11/26/2023 | $925,000 | Listed For Sale | N/A |
| 06/20/2022 | ListingRemoved | Westcliffe Listing Service | |
| 06/14/2022 | $895,000 | Listed For Sale | Westcliffe Listing Service #2515547 |
| 07/01/2021 | $725,000 | Sold | N/A |
| 04/02/2021 | $725,000 | Pending | Westcliffe Listing Service #2514723 |
| 03/28/2021 | $725,000 | Listed For Sale | Westcliffe Listing Service #2514723 |
Similar Homes You May Like
Skip to last item
- First Colorado Land Office, Inc., MLS#9031637
- See more homes for sale inWestcliffeTake a look
Skip to first item
New Listings near 531 Wrangler Rd
Skip to last item
- First Colorado Land Office, Inc., MLS#9031637
- Legacy Properties of Colorado, MLS#5322659
- See more homes for sale inWestcliffeTake a look
Skip to first item
Property Taxes and Assessment
| Year | 2023 |
|---|---|
| Tax | $1,650 |
| Assessment | $37,770 |
Home facts updated by county records
Comparable Sales for 531 Wrangler Rd
Address | Distance | Property Type | Sold Price | Sold Date | Bed | Bath | Sqft |
|---|---|---|---|---|---|---|---|
2.24 | Single-Family Home | $265,000 | 12/29/23 | 3 | 2 | 1,232 | |
3.19 | Single-Family Home | $1,200,000 | 03/01/24 | 5 | 4 | 3,300 | |
5.05 | Single-Family Home | $599,000 | 06/06/23 | 3 | 2 | 1,872 | |
4.98 | Single-Family Home | $800,000 | 05/08/23 | 4 | 4 | 2,428 | |
5.81 | Single-Family Home | $840,000 | 05/26/23 | 2 | 2 | 1,964 |
What Locals Say about Westcliffe
- Shootthemoonphoto
- 12y ago
"We have lived and worked here for 15 years. It is a great place to live with many amenities. We have a beautiful health club with swimming pool and gym, tennis courts, golf course, and a new bowling alley/rec center."
LGBTQ Local Legal Protections
LGBTQ Local Legal Protections
Jean Canterbury, Bighorn Realty
Copyright Westcliffe MLS. All rights reserved. Information is deemed reliable but not guaranteed.
531 Wrangler Rd, Westcliffe, CO 81252 is a 2 bedroom, 2 bathroom, 1,886 sqft single-family home built in 2004. This property is currently available for sale and was listed by Westcliffe Listing Service on Dec 5, 2023. The MLS # for this home is MLS# 2516530.
