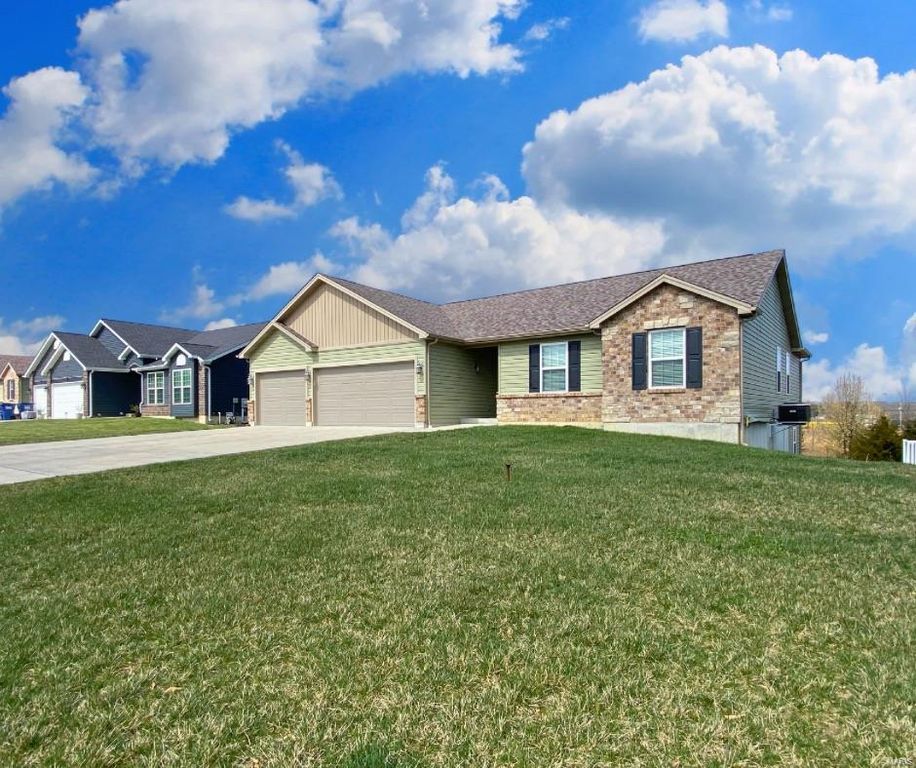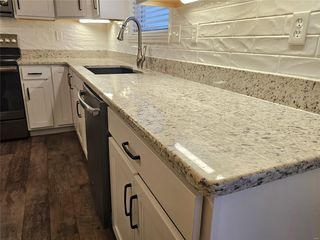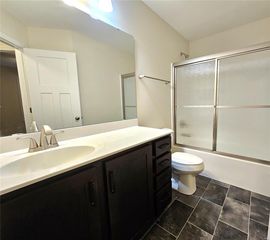


PENDING
531 Austin Dr
Warrenton, MO 63380
- 3 Beds
- 3 Baths
- 1,565 sqft
- 3 Beds
- 3 Baths
- 1,565 sqft
3 Beds
3 Baths
1,565 sqft
Local Information
© Google
-- mins to
Commute Destination
Description
Why wait to build when you can own this well maintained home in Heritage Hills subdivision. Built in 2018, it features tons of natural light with a wall of windows in your vaulted-ceiling living room. The open concepts flows into your upgraded kitchen featuring center island, granite countertops , 42" stair-stepped cabinets with crown molding, above cabinet lighting, soft-close drawers w/stainless steel appliances (that stay!). A nice nook can create an office flex space or display area. MF laundry featuring 42" cabinet storage, huge pantry, washer dryer that stay. A spacious primary bedroom has tray ceiling, with en-suite featuring double walk-in closets, double vanities and a water closet. Two additional good size bedrooms on this floor with ample closet space. The entire main floor has been professionally painted for move-in-ready! LL walk-out is a blank canvas waiting for your finishes. Rough-in ready (with toilet already installed). Selling as-is but has had pre-inspected!
Home Highlights
Parking
3 Car Garage
Outdoor
No Info
A/C
Heating & Cooling
HOA
None
Price/Sqft
$201
Listed
31 days ago
Home Details for 531 Austin Dr
Active Status |
|---|
MLS Status: Pending |
Interior Features |
|---|
Interior Details Basement: Concrete,Bathroom in LL,Egress Window(s),Bath/Stubbed,Unfinished,Walk-Out AccessNumber of Rooms: 7Types of Rooms: Master Bathroom, Bedroom, Bathroom, Living Room, Kitchen, Breakfast Room, Master Bedroom, Laundry |
Beds & Baths Number of Bedrooms: 3Main Level Bedrooms: 3Number of Bathrooms: 3Number of Bathrooms (full): 2Number of Bathrooms (half): 1Number of Bathrooms (main level): 2 |
Dimensions and Layout Living Area: 1565 Square Feet |
Appliances & Utilities Appliances: Dishwasher, Disposal, Dryer, Electric Cooktop, Microwave, Electric Oven, Refrigerator, Stainless Steel Appliance(s), WasherDishwasherDisposalDryerMicrowaveRefrigeratorWasher |
Heating & Cooling Heating: Forced Air,ElectricHas CoolingAir Conditioning: Attic Fan,ElectricHas HeatingHeating Fuel: Forced Air |
Fireplace & Spa Fireplace: NoneNo Fireplace |
Windows, Doors, Floors & Walls Window: Low Emissivity Windows, Insulated Windows, Some Tilt-In WindowsDoor: Six Panel Door(s), Sliding DoorsFlooring: Carpet |
Levels, Entrance, & Accessibility Levels: OneFloors: Carpet |
Exterior Features |
|---|
Exterior Home Features No Private Pool |
Parking & Garage Number of Garage Spaces: 3Number of Covered Spaces: 3Other Parking: Driveway: ConcreteNo CarportHas a GarageHas an Attached GarageHas Open ParkingParking Spaces: 6Parking: Attached,Garage Door Opener |
Frontage Not on Waterfront |
Water & Sewer Sewer: Public Sewer |
Finished Area Finished Area (above surface): 1565 Square Feet |
Days on Market |
|---|
Days on Market: 31 |
Property Information |
|---|
Year Built Year Built: 2018 |
Property Type / Style Property Type: ResidentialProperty Subtype: Single Family ResidenceArchitecture: Traditional,Ranch |
Building Construction Materials: Brk/Stn Veneer Frnt |
Property Information Parcel Number: 0522.0400008.002.000 |
Price & Status |
|---|
Price List Price: $315,000Price Per Sqft: $201 |
Status Change & Dates Possession Timing: Close Of Escrow |
Location |
|---|
Direction & Address City: TruesdaleCommunity: Heritage Hills |
School Information Elementary School: Warrior Ridge Elem.Jr High / Middle School: Black Hawk MiddleHigh School: Warrenton HighHigh School District: Warren Co. R-III |
Agent Information |
|---|
Listing Agent Listing ID: 24017482 |
Building |
|---|
Building Area Building Area: 1565 Square Feet |
Community |
|---|
Community Features: Underground Utilities |
HOA |
|---|
Association for this Listing: St. Charles County Association of REALTORSHOA Fee: No HOA Fee |
Lot Information |
|---|
Lot Area: 10018.8 sqft |
Listing Info |
|---|
Special Conditions: No Exemptions, Standard |
Offer |
|---|
Contingencies: Subj. to Clos-Buyer, Subj. to Clos-Seller |
Compensation |
|---|
Buyer Agency Commission: 2.7Buyer Agency Commission Type: %Sub Agency Commission: 0Sub Agency Commission Type: %Transaction Broker Commission: 1Transaction Broker Commission Type: % |
Notes The listing broker’s offer of compensation is made only to participants of the MLS where the listing is filed |
Business |
|---|
Business Information Ownership: Private |
Miscellaneous |
|---|
BasementMls Number: 24017482 |
Additional Information |
|---|
Underground UtilitiesMlg Can ViewMlg Can Use: IDX |
Last check for updates: about 16 hours ago
Listing Provided by: Maggie K Hase, (314) 952-8784
Main St. Real Estate
Donna L Hency, (573) 528-1240
Main St. Real Estate
Originating MLS: St. Charles County Association of REALTORS
Source: MARIS, MLS#24017482

Price History for 531 Austin Dr
| Date | Price | Event | Source |
|---|---|---|---|
| 04/03/2024 | $315,000 | Pending | MARIS #24017482 |
| 03/30/2024 | $315,000 | Contingent | MARIS #24017482 |
| 03/28/2024 | $315,000 | Listed For Sale | MARIS #24017482 |
Similar Homes You May Like
Skip to last item
- Trophy Properties & Auction
- See more homes for sale inWarrentonTake a look
Skip to first item
New Listings near 531 Austin Dr
Skip to last item
Skip to first item
Comparable Sales for 531 Austin Dr
Address | Distance | Property Type | Sold Price | Sold Date | Bed | Bath | Sqft |
|---|---|---|---|---|---|---|---|
0.07 | Single-Family Home | - | 06/13/23 | 3 | 2 | 1,557 | |
0.12 | Single-Family Home | - | 09/29/23 | 3 | 2 | 1,654 | |
0.16 | Single-Family Home | - | 07/12/23 | 3 | 2 | 1,388 | |
0.24 | Single-Family Home | - | 06/16/23 | 4 | 3 | 1,346 | |
0.69 | Single-Family Home | - | 03/11/24 | 4 | 2 | 1,762 | |
1.14 | Single-Family Home | - | 06/05/23 | 3 | 3 | 2,006 | |
1.19 | Single-Family Home | - | 08/07/23 | 3 | 3 | 1,268 | |
1.00 | Single-Family Home | - | 07/24/23 | 3 | 2 | 1,183 | |
1.19 | Single-Family Home | - | 01/11/24 | 3 | 2 | 1,487 | |
0.79 | Single-Family Home | - | 04/15/24 | 3 | 1 | 1,452 |
What Locals Say about Warrenton
- Sissyharlan48
- Resident
- 4y ago
"There great places around here like parks stores and everything else there are alot of good people around here as well "
- Kim S.
- Resident
- 4y ago
"I don't own a dog but often see others walking their dog. they seem happy and the dogs are content."
- Janbartch
- Resident
- 5y ago
"people walk their dogs easily, without a lot of traffic, during the day, however, we need more street lights and side walks within our City limits. "
- Leslie B.
- Resident
- 5y ago
"Lots of families with young children. Neighbors are very friendly and can turn to them for any needs. "
LGBTQ Local Legal Protections
LGBTQ Local Legal Protections
Maggie K Hase, Main St. Real Estate

IDX information is provided exclusively for personal, non-commercial use, and may not be used for any purpose other than to identify prospective properties consumers may be interested in purchasing.
Information is deemed reliable but not guaranteed. Some IDX listings have been excluded from this website. Click here for more information
The listing broker’s offer of compensation is made only to participants of the MLS where the listing is filed.
The listing broker’s offer of compensation is made only to participants of the MLS where the listing is filed.
531 Austin Dr, Warrenton, MO 63380 is a 3 bedroom, 3 bathroom, 1,565 sqft single-family home built in 2018. This property is currently available for sale and was listed by MARIS on Mar 26, 2024. The MLS # for this home is MLS# 24017482.
