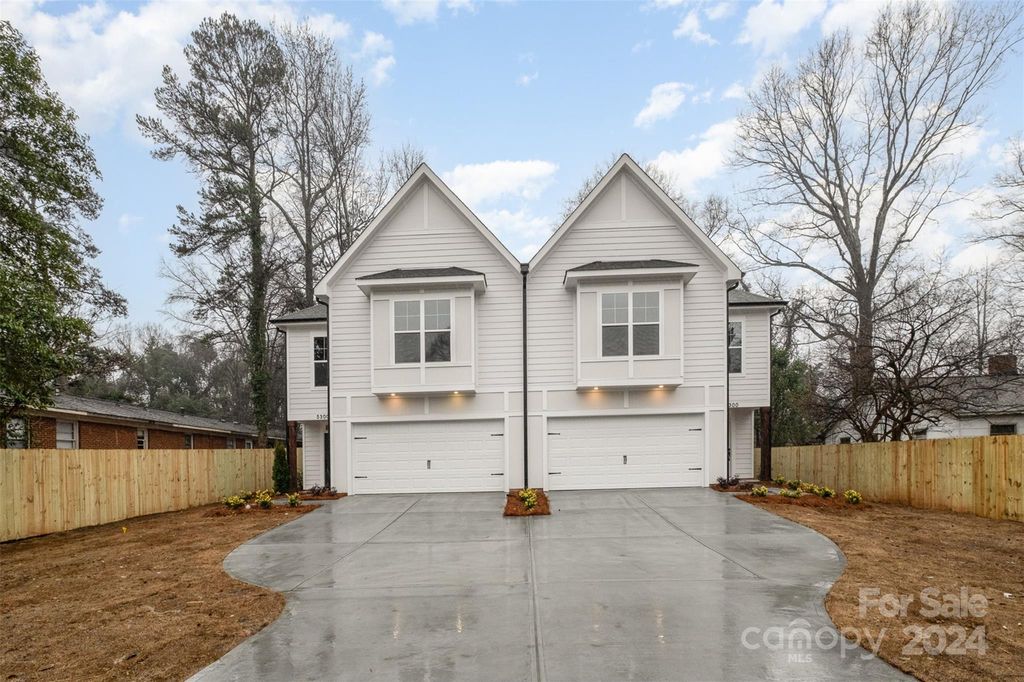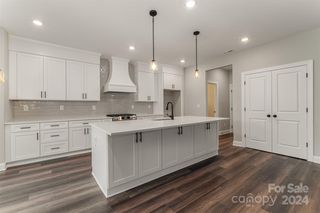


FOR SALENEW CONSTRUCTION0.34 ACRES
5300 Lynnville Ave
Charlotte, NC 28205
Oakhurst- Studio
- 4,366 sqft (on 0.34 acres)
- Studio
- 4,366 sqft (on 0.34 acres)
Studio
4,366 sqft
(on 0.34 acres)
Local Information
© Google
-- mins to
Commute Destination
Description
Close in living at it's finest. Each unit is Priced at $619,990 and each boasts four bedrooms 2.5 baths and a front load 2 car garage with additional storage. Open concept invites you into this exquisite home with LVP flooring throughout. Magnificent kitchen with granite tops, custom cabinetry, SS appliances and huge center island. Stunning sun room that leads to a very private backyard with ample space for pets or guests Second level boasts LVP flooring throughout with a huge primary bedroom with vaulted ceilings, plenty of windows, gorgeous en-suite bathroom with tiled shower floor to ceiling, dual vanities and exquisite tile floors. 3 additional spacious bedrooms with huge closets and plenty of windows. Laundry off main hall as well as a fabulous full bath with tile floors and double vanities. Low maintenance exterior with huge backyard and patio for those memorable gatherings. Why settle for high density living when you can have your own private oasis at 5300 Lynnville.
Home Highlights
Parking
Garage
Outdoor
No Info
A/C
Heating & Cooling
HOA
None
Price/Sqft
$284
Listed
21 days ago
Home Details for 5300 Lynnville Ave
Active Status |
|---|
MLS Status: Active |
Interior Features |
|---|
Dimensions and Layout Living Area: 4366 Square Feet |
Appliances & Utilities Utilities: Cable Available, Underground Power LinesAppliances: Dishwasher, Disposal, Electric Oven, Exhaust Fan, Exhaust Hood, Gas Cooktop, Gas Water Heater, Microwave, Plumbed For Ice Maker, Self Cleaning OvenDishwasherDisposalLaundry: Laundry Room,Upper LevelMicrowave |
Heating & Cooling Heating: Forced Air,Natural GasHas CoolingAir Conditioning: Central Air,ElectricHas HeatingHeating Fuel: Forced Air |
Windows, Doors, Floors & Walls Flooring: Tile, Vinyl |
Levels, Entrance, & Accessibility Floors: Tile, Vinyl |
View No View |
Security Security: Carbon Monoxide Detector(s), Smoke Detector(s) |
Exterior Features |
|---|
Exterior Home Features Roof: ShingleFoundation: Slab |
Parking & Garage Number of Garage Spaces: 2Number of Covered Spaces: 2No CarportHas a GarageNo Attached GarageHas Open ParkingParking Spaces: 2Parking: Driveway,Garage on Main Level |
Frontage Responsible for Road Maintenance: Publicly Maintained RoadRoad Surface Type: Concrete, Paved |
Water & Sewer Sewer: Public Sewer |
Surface & Elevation Elevation Units: Feet |
Finished Area Finished Area (above surface): 4366 |
Days on Market |
|---|
Days on Market: 21 |
Property Information |
|---|
Year Built Year Built: 2024 |
Property Type / Style Property Type: Residential IncomeProperty Subtype: DuplexArchitecture: Transitional |
Building Construction Materials: Fiber CementIs a New Construction |
Property Information Parcel Number: 16106420 |
Price & Status |
|---|
Price List Price: $1,239,980Price Per Sqft: $284 |
Location |
|---|
Direction & Address City: CharlotteCommunity: Oakhurst |
School Information Elementary School: Oakhurst Steam AcademyJr High / Middle School: EastwayHigh School: Garinger |
Agent Information |
|---|
Listing Agent Listing ID: 4126451 |
Building |
|---|
Building Details Builder Name: Red Cedar |
Building Area Building Area: 4366 Square Feet |
Lot Information |
|---|
Lot Area: 0.34 acres |
Listing Info |
|---|
Special Conditions: Standard |
Offer |
|---|
Listing Terms: Cash, Conventional, FHA |
Compensation |
|---|
Buyer Agency Commission: 2.5Buyer Agency Commission Type: %Sub Agency Commission: 0Sub Agency Commission Type: % |
Notes The listing broker’s offer of compensation is made only to participants of the MLS where the listing is filed |
Business |
|---|
Expense Tenant Pays: None |
Rental |
|---|
Owner Pays: All Utilities |
Miscellaneous |
|---|
Mls Number: 4126451Attic: Other, Pull Down StairsAttribution Contact: Allisonwallacerealty@gmail.com |
Additional Information |
|---|
Mlg Can ViewMlg Can Use: IDX |
Last check for updates: about 9 hours ago
Listing Provided by: Allison Wallace
Red Cedar Realty LLC
Source: Canopy MLS as distributed by MLS GRID, MLS#4126451

Price History for 5300 Lynnville Ave
| Date | Price | Event | Source |
|---|---|---|---|
| 04/08/2024 | $1,239,980 | Listed For Sale | Canopy MLS as distributed by MLS GRID #4126451 |
| 04/04/2024 | ListingRemoved | Canopy MLS as distributed by MLS GRID #4102862 | |
| 01/26/2024 | $1,279,800 | Listed For Sale | Canopy MLS as distributed by MLS GRID #4102862 |
| 05/17/2023 | $300,000 | Sold | N/A |
| 04/09/2010 | $56,000 | Sold | N/A |
| 12/24/2009 | $86,900 | ListingRemoved | Agent Provided |
| 12/21/2009 | $86,900 | Listed For Sale | Agent Provided |
| 12/02/2009 | $107,072 | Sold | N/A |
| 05/29/2009 | $109,000 | PriceChange | Agent Provided |
| 05/02/2009 | $117,000 | PriceChange | Agent Provided |
| 08/09/2008 | $134,900 | Listed For Sale | Agent Provided |
| 05/22/2007 | $99,000 | Sold | N/A |
Similar Homes You May Like
Skip to last item
- NorthGroup Real Estate LLC
- See more homes for sale inCharlotteTake a look
Skip to first item
New Listings near 5300 Lynnville Ave
Skip to last item
- Costello Real Estate and Investments LLC
- See more homes for sale inCharlotteTake a look
Skip to first item
Property Taxes and Assessment
| Year | 2023 |
|---|---|
| Tax | |
| Assessment | $347,700 |
Home facts updated by county records
Comparable Sales for 5300 Lynnville Ave
Address | Distance | Property Type | Sold Price | Sold Date | Bed | Bath | Sqft |
|---|---|---|---|---|---|---|---|
0.06 | Multi-Family Home | $400,000 | 03/18/24 | 3 | 3 | 1,759 | |
0.67 | Multi-Family Home | $525,000 | 11/09/23 | 4 | 2 | 1,995 | |
0.82 | Multi-Family Home | $300,000 | 03/27/24 | 4 | 2 | 1,750 | |
0.83 | Multi-Family Home | $390,000 | 03/06/24 | 4 | 2 | 1,744 | |
1.37 | Multi-Family Home | $365,000 | 10/11/23 | 6 | 4 | 2,189 | |
1.78 | Multi-Family Home | $300,000 | 01/25/24 | 5 | 2 | 2,057 | |
1.70 | Multi-Family Home | $300,000 | 12/22/23 | 4 | 2 | 1,659 | |
1.75 | Multi-Family Home | $312,200 | 09/26/23 | 4 | 2 | 1,663 |
Neighborhood Overview
Neighborhood stats provided by third party data sources.
What Locals Say about Oakhurst
- Edgar.mci17
- Resident
- 4y ago
"Easy to get to and from work in stallings. Food and fun activities are close by. You just have to know what is the best time to leave. Privacy is kept throughout. New buildings are coming up soon"
- Meaganmparker
- Resident
- 5y ago
"Everyone is really friendly - most are mature residents that have lived here for a long time. Quiet streets close to uptown, Cotswold and easy access to independence "
- Meaganmparker
- Resident
- 5y ago
"You will Always see friendly pups and their humans out for walks! Great for making new furry friends!"
- Meaganmparker
- Resident
- 5y ago
"Quite neighborhood with friendly neighbors and convenient to uptown! Some new development but great homes have a lot of charm and character!"
- Blsteelehorsey
- Resident
- 6y ago
"I have lived here for 7 years and have had no issues. The children play outside and walk their dogs. I walk every morning and I feel safe."
- Rdavis127
- 11y ago
"This is a great family neighborhood, beautiful trees and landscapings. Many of the owners actually grew up in the area. Folks take care of their property and their neighbors. One of the few areas where you have that "small town feel". Lots of dogs walking their owners! Close to downtown, Cotswold and public transportation! "
- mm4792
- 11y ago
"i live in this neighborhood. my major complaine is train noise. it wakes us up in the middle of the night. i careless during the day even it is noisy but at night it gets crazy. recently i started seeing couple of cats wondering alone so it is getting worst, it used to be a clean place not anymore."
LGBTQ Local Legal Protections
LGBTQ Local Legal Protections
Allison Wallace, Red Cedar Realty LLC

Based on information submitted to the MLS GRID as of 2024-01-24 10:55:15 PST. All data is obtained from various sources and may not have been verified by broker or MLS GRID. Supplied Open House Information is subject to change without notice. All information should be independently reviewed and verified for accuracy. Properties may or may not be listed by the office/agent presenting the information. Some IDX listings have been excluded from this website. Click here for more information
The Listing Brokerage’s offer of compensation is made only to participants of the MLS where the listing is filed and to participants of an MLS subject to a data-access agreement with Canopy MLS.
The Listing Brokerage’s offer of compensation is made only to participants of the MLS where the listing is filed and to participants of an MLS subject to a data-access agreement with Canopy MLS.
5300 Lynnville Ave, Charlotte, NC 28205 is a studio, 4,366 sqft multi-family built in 2024. 5300 Lynnville Ave is located in Oakhurst, Charlotte. This property is currently available for sale and was listed by Canopy MLS as distributed by MLS GRID on Apr 8, 2024. The MLS # for this home is MLS# 4126451.
