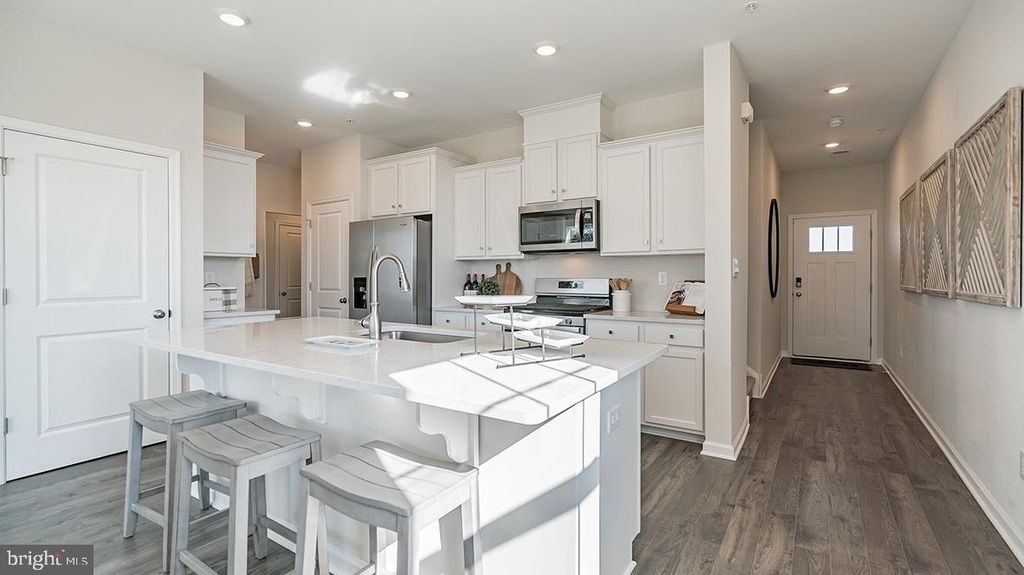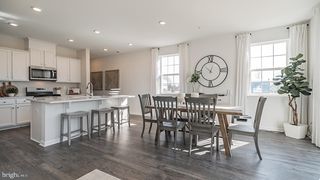


FOR SALENEW CONSTRUCTION
53 Marion Ave
Bordentown, NJ 08505
- 4 Beds
- 3 Baths
- 1,934 sqft
- 4 Beds
- 3 Baths
- 1,934 sqft
4 Beds
3 Baths
1,934 sqft
Local Information
© Google
-- mins to
Commute Destination
Description
MOVE IN READY!! INTERIOR HOMESITE -- The convenience of luxury townhome living meets the amenities and spaciousness of a single-family home with the ANDREWS new construction floorplan. This ANDREWS plan by D.R. Horton is a stunning new, open concept home with 1,934 square feet of living space, 4 bedrooms, 2.5 baths, and a 2-car garage situated in Rising Sun Meadows in Bordentown NJ. D.R. Horton's NEWEST community is just minutes from Routes 130, 295 and NJ Turnpike, local dining and shopping venues! The main level, featuring 9 ft. ceilings has a large bright living space, which is open to the spacious kitchen and eating areas, with a large modern island, providing plenty of additional storage and room for cooking and entertaining. The second level boasts 4 bedrooms, a hall bath and a spacious loft. The owner's suite a large walk-in closet and owner's bath with a luxury shower. This home comes complete with D.R. Horton's new Smart Home System featuring a Qolsys IQ Panel, Honeywell Z-Wave Thermostat, Amazon Echo Dot, Skybell, Eaton Z-Wave Switch and Kwikset Smart Door Lock. Outside you will find a landscape package including front yard sod, trees and shrubs placed in front of the home in designated areas. The value of our ALL-IN included options is unbeatable! *Photos representative of plan only and may vary as built. *Any current incentives may be with the use of preferred lender. See sales Representatives for details and book your appointment today! This is the time to own vs. rent and invest in your future of home ownership.
Home Highlights
Parking
2 Car Garage
Outdoor
No Info
A/C
Heating & Cooling
HOA
$110/Monthly
Price/Sqft
$292
Listed
141 days ago
Home Details for 53 Marion Ave
Interior Features |
|---|
Interior Details Number of Rooms: 1Types of Rooms: Basement |
Beds & Baths Number of Bedrooms: 4Number of Bathrooms: 3Number of Bathrooms (full): 2Number of Bathrooms (half): 1Number of Bathrooms (main level): 1 |
Dimensions and Layout Living Area: 1934 Square Feet |
Appliances & Utilities Utilities: Cable Available, Natural Gas Available, Electricity Available, Phone AvailableAppliances: Microwave, Stainless Steel Appliance(s), Self Cleaning Oven, Disposal, Dishwasher, Electric Water HeaterDishwasherDisposalLaundry: Upper Level,Washer/Dryer Hookups OnlyMicrowave |
Heating & Cooling Heating: Forced Air,Natural GasHas CoolingAir Conditioning: Central A/C,ElectricHas HeatingHeating Fuel: Forced Air |
Fireplace & Spa No Fireplace |
Windows, Doors, Floors & Walls Window: Low Emissivity WindowsFlooring: Carpet, Ceramic Tile, Luxury Vinyl Plank |
Levels, Entrance, & Accessibility Stories: 2Levels: TwoAccessibility: 2+ Access ExitsFloors: Carpet, Ceramic Tile, Luxury Vinyl Plank |
Exterior Features |
|---|
Exterior Home Features Roof: Architectural ShingleOther Structures: Above Grade, Below GradeExterior: SidewalksFoundation: SlabNo Private Pool |
Parking & Garage Number of Garage Spaces: 2Number of Covered Spaces: 2No CarportHas a GarageHas an Attached GarageHas Open ParkingParking Spaces: 2Parking: Garage Faces Front,Inside Entrance,Attached Garage,Driveway |
Pool Pool: None |
Frontage Not on Waterfront |
Water & Sewer Sewer: Public Sewer |
Finished Area Finished Area (above surface): 1934 Square Feet |
Days on Market |
|---|
Days on Market: 141 |
Property Information |
|---|
Year Built Year Built: 2024 |
Property Type / Style Property Type: ResidentialProperty Subtype: TownhouseStructure Type: Interior Row/TownhouseArchitecture: Craftsman |
Building Construction Materials: Asphalt, Batts Insulation, Blown-In Insulation, Vinyl SidingIs a New Construction |
Property Information Condition: ExcellentParcel Number: NO TAX RECORD |
Price & Status |
|---|
Price List Price: $564,990Price Per Sqft: $292 |
Status Change & Dates Possession Timing: 90-120 Days CD |
Active Status |
|---|
MLS Status: ACTIVE |
Location |
|---|
Direction & Address City: BordentownCommunity: None Available |
School Information Elementary School: Clara BartonElementary School District: Bordentown Regional School DistrictJr High / Middle School: BordentownJr High / Middle School District: Bordentown Regional School DistrictHigh School: Bordentown Regional H.s.High School District: Bordentown Regional School District |
Agent Information |
|---|
Listing Agent Listing ID: NJBL2057366 |
Building |
|---|
Building Details Builder Model: AndrewsBuilder Name: D.r. Horton |
Community |
|---|
Not Senior Community |
HOA |
|---|
HOA Fee Includes: Common Area Maintenance, Maintenance Grounds, TrashHas an HOAHOA Fee: $110/Monthly |
Lot Information |
|---|
Lot Area: 2819 sqft |
Listing Info |
|---|
Special Conditions: Standard |
Offer |
|---|
Listing Agreement Type: Exclusive AgencyListing Terms: Cash, Conventional, VA Loan, FHA |
Compensation |
|---|
Buyer Agency Commission: 2Buyer Agency Commission Type: %Sub Agency Commission: 0Sub Agency Commission Type: $Transaction Broker Commission: 0Transaction Broker Commission Type: $ |
Notes The listing broker’s offer of compensation is made only to participants of the MLS where the listing is filed |
Business |
|---|
Business Information Ownership: Fee Simple |
Miscellaneous |
|---|
Mls Number: NJBL2057366Municipality: BORDENTOWN TWP |
Last check for updates: about 3 hours ago
Listing courtesy of Scott Mcdonald, (856) 230-3005
D.R. Horton Realty of New Jersey
Source: Bright MLS, MLS#NJBL2057366

Price History for 53 Marion Ave
| Date | Price | Event | Source |
|---|---|---|---|
| 04/09/2024 | $564,990 | PriceChange | Bright MLS #NJBL2057366 |
| 03/29/2024 | $562,990 | PriceChange | Bright MLS #NJBL2057366 |
| 03/16/2024 | $558,990 | PriceChange | Bright MLS #NJBL2057366 |
| 02/19/2024 | $550,990 | PriceChange | Bright MLS #NJBL2057366 |
| 02/12/2024 | $542,990 | PriceChange | Bright MLS #NJBL2057366 |
| 02/04/2024 | $538,990 | PriceChange | Bright MLS #NJBL2057366 |
| 01/08/2024 | $533,990 | PriceChange | Bright MLS #NJBL2057366 |
| 01/03/2024 | $525,990 | PriceChange | Bright MLS #NJBL2057366 |
| 12/23/2023 | $521,990 | PriceChange | Bright MLS #NJBL2057366 |
| 12/09/2023 | $519,990 | Listed For Sale | Bright MLS #NJBL2057366 |
Similar Homes You May Like
Skip to last item
- Smires & Associates
- See more homes for sale inBordentownTake a look
Skip to first item
New Listings near 53 Marion Ave
Skip to last item
- Keller Williams Premier
- CB Schiavone & Associates
- Haines Realty, LLC
- Smires & Associates
- See more homes for sale inBordentownTake a look
Skip to first item
Comparable Sales for 53 Marion Ave
Address | Distance | Property Type | Sold Price | Sold Date | Bed | Bath | Sqft |
|---|---|---|---|---|---|---|---|
0.07 | Townhouse | $586,602 | 02/16/24 | 4 | 3 | 2,642 | |
0.07 | Townhouse | $546,490 | 02/28/24 | 4 | 3 | 2,642 | |
0.07 | Townhouse | $569,490 | 02/27/24 | 4 | 3 | 2,642 | |
0.07 | Townhouse | $546,990 | 02/29/24 | 4 | 3 | 2,694 | |
0.08 | Townhouse | $549,990 | 02/22/24 | 4 | 3 | 2,642 | |
0.07 | Townhouse | $556,490 | 03/04/24 | 4 | 3 | 2,694 | |
0.08 | Townhouse | $549,990 | 02/28/24 | 4 | 3 | 2,694 | |
1.34 | Townhouse | $390,000 | 04/10/24 | 5 | 2 | 1,854 | |
1.31 | Townhouse | $279,000 | 09/01/23 | 3 | 2 | 1,492 | |
1.63 | Townhouse | $387,246 | 04/23/24 | 3 | 3 | 1,772 |
LGBTQ Local Legal Protections
LGBTQ Local Legal Protections
Scott Mcdonald, D.R. Horton Realty of New Jersey

The data relating to real estate for sale on this website appears in part through the BRIGHT Internet Data Exchange program, a voluntary cooperative exchange of property listing data between licensed real estate brokerage firms, and is provided by BRIGHT through a licensing agreement.
Listing information is from various brokers who participate in the Bright MLS IDX program and not all listings may be visible on the site.
The property information being provided on or through the website is for the personal, non-commercial use of consumers and such information may not be used for any purpose other than to identify prospective properties consumers may be interested in purchasing.
Some properties which appear for sale on the website may no longer be available because they are for instance, under contract, sold or are no longer being offered for sale.
Property information displayed is deemed reliable but is not guaranteed.
Copyright 2024 Bright MLS, Inc. Click here for more information
The listing broker’s offer of compensation is made only to participants of the MLS where the listing is filed.
The listing broker’s offer of compensation is made only to participants of the MLS where the listing is filed.
53 Marion Ave, Bordentown, NJ 08505 is a 4 bedroom, 3 bathroom, 1,934 sqft townhouse built in 2024. This property is currently available for sale and was listed by Bright MLS on Dec 9, 2023. The MLS # for this home is MLS# NJBL2057366.
