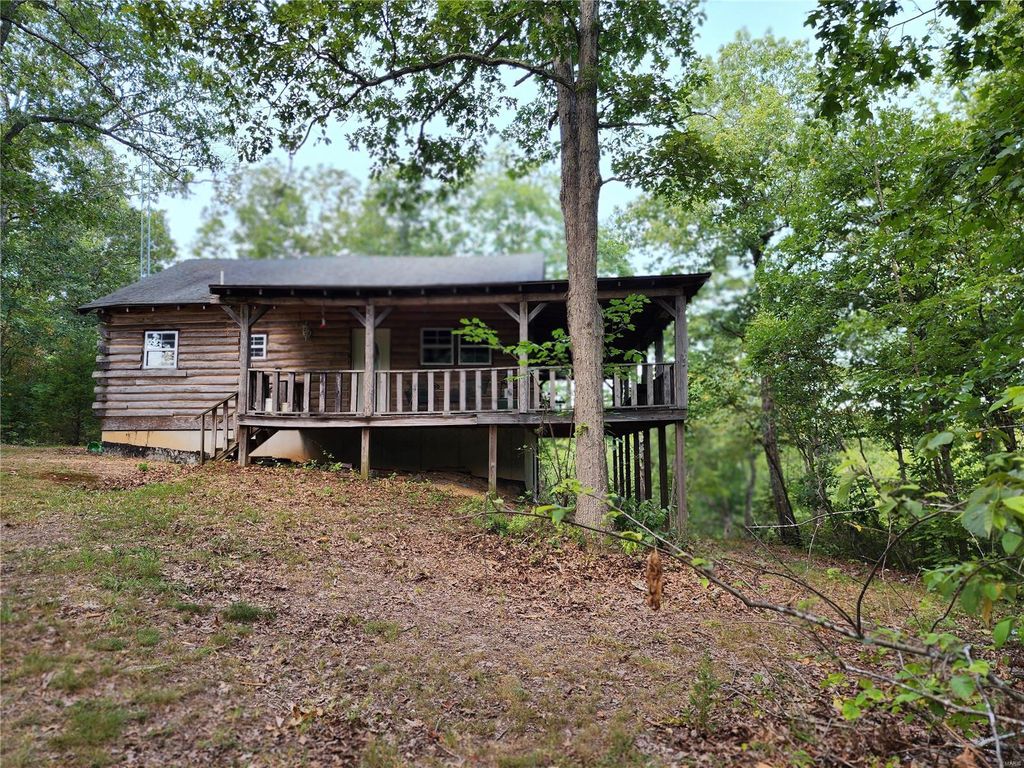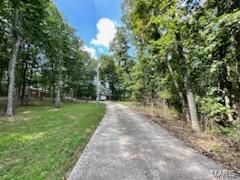


SOLDMAR 8, 2024
5291 Big Creek Rd
Yukon, MO 65589
- 4 Beds
- 2 Baths
- 1,998 sqft (on 18.07 acres)
- 4 Beds
- 2 Baths
- 1,998 sqft (on 18.07 acres)
4 Beds
2 Baths
1,998 sqft
(on 18.07 acres)
Homes for Sale Near 5291 Big Creek Rd
Skip to last item
Skip to first item
Local Information
© Google
-- mins to
Commute Destination
Description
This property is no longer available to rent or to buy. This description is from March 08, 2024
Sitting on 18 secluded acres in the Ozarks, this true log cabin with chink offers Big Creek frontage with year round water & an owner reported spring. Covered porch which spans 3 sides of the home. covered patio. Step inside to the great room with wood beams gracing the wooden cathedral ceiling with attached open kitchen & dining area leading to pretty views of Big Creek off the back deck. A large loft overlooking the great room could be a family room or bedroom space. 3BR, 2 BA. Full walkout basement with large bathroom/utility room combo just ready to finish out. New a/c installed in 2022. Paved and concrete driveway with circle drive. Outbuildings to suit your every need with a 3 bay 30' x 40' concrete floor, electric, oversized garage; approximately 40x60 shop with concrete, electric & overhead doors on each end. Enjoy the wildlife from the porch, & splash in the creek! Located near Piney River, Jacks Fork River, Current River & 1000's of acres of State & National Forest Land.
Home Highlights
Parking
No Info
Outdoor
No Info
A/C
Heating & Cooling
HOA
None
Price/Sqft
No Info
Listed
180+ days ago
Home Details for 5291 Big Creek Rd
Active Status |
|---|
MLS Status: Closed |
Interior Features |
|---|
Interior Details Basement: Bathroom in LL,Egress Window(s),Concrete,Sleeping AreaNumber of Rooms: 5Types of Rooms: Great Room, Bathroom, Bedroom |
Beds & Baths Number of Bedrooms: 4Main Level Bedrooms: 2Number of Bathrooms: 2Number of Bathrooms (full): 2Number of Bathrooms (main level): 1 |
Dimensions and Layout Living Area: 1998 Square Feet |
Appliances & Utilities Utilities: Water Available, Sewer Available |
Heating & Cooling Heating: ElectricHas CoolingAir Conditioning: ElectricNo HeatingHeating Fuel: Electric |
Fireplace & Spa No Fireplace |
Gas & Electric Has Electric on Property |
Levels, Entrance, & Accessibility Levels: Multi-Level |
Exterior Features |
|---|
Exterior Home Features Other Structures: Garage(s), Outbuilding, RV/Boat StorageNo Private Pool |
Parking & Garage No CarportNo GarageNo Attached Garage |
Frontage Waterfront: Creek, Spring(s)Road Frontage: County RoadRoad Surface Type: GravelNot on Waterfront |
Surface & Elevation Topography: Gently Rolling, Wooded |
Property Information |
|---|
Year Built Year Built: 2006 |
Property Type / Style Property Type: FarmProperty Subtype: FarmStructure Type: Acreage Rural, RecreationalArchitecture: Log,Rustic |
Building Construction Materials: Log |
Property Information Included in Sale: More/Call OfficeParcel Number: 243.105000000012.01 |
Price & Status |
|---|
Price List Price: $379,900 |
Status Change & Dates Possession Timing: Negotiable |
Location |
|---|
Direction & Address City: YukonCommunity: None |
School Information Elementary School: Raymondville Elem.Jr High / Middle School: Raymondville Elem.High School: Houston/LickingHigh School District: Raymondville R-VII |
Building |
|---|
Building Area Building Area: 1998 Square Feet |
HOA |
|---|
Association for this Listing: South Central Board of Realtors |
Lot Information |
|---|
Lot Area: 18.07 Acres |
Listing Info |
|---|
Special Conditions: Probate Listing |
Compensation |
|---|
Buyer Agency Commission: 3%Buyer Agency Commission Type: %Sub Agency Commission: 3%Sub Agency Commission Type: %Transaction Broker Commission: 3%Transaction Broker Commission Type: % |
Notes The listing broker’s offer of compensation is made only to participants of the MLS where the listing is filed |
Business |
|---|
Business Information Ownership: Private |
Miscellaneous |
|---|
BasementMls Number: 23051667 |
Additional Information |
|---|
Mlg Can ViewMlg Can Use: IDX |
Last check for updates: about 10 hours ago
Listed by Jan J Watson, (417) 257-4532
VIP Properties
Heather Holden, (417) 967-8888
VIP Properties
Bought with: Jan J Watson, (417) 257-4532, VIP Properties
Originating MLS: South Central Board of Realtors
Source: MARIS, MLS#23051667

Price History for 5291 Big Creek Rd
| Date | Price | Event | Source |
|---|---|---|---|
| 02/26/2024 | $349,000 | Pending | SOMOMLS #60250534 |
| 02/03/2024 | $349,000 | PriceChange | SOMOMLS #60250534 |
| 11/29/2023 | $379,900 | PriceChange | SOMOMLS #60250534 |
| 10/09/2023 | $419,900 | PendingToActive | SOMOMLS #60250534 |
| 09/14/2023 | $419,900 | Pending | SOMOMLS #60250534 |
| 08/26/2023 | $419,900 | Listed For Sale | SOMOMLS #60250534 |
Property Taxes and Assessment
| Year | 2023 |
|---|---|
| Tax | |
| Assessment | $96,920 |
Home facts updated by county records
Comparable Sales for 5291 Big Creek Rd
Address | Distance | Property Type | Sold Price | Sold Date | Bed | Bath | Sqft |
|---|---|---|---|---|---|---|---|
1.39 | Single-Family Home | - | 07/17/23 | 3 | 2 | 1,900 | |
2.45 | Single-Family Home | - | 07/06/23 | 3 | 1 | 1,381 | |
2.76 | Single-Family Home | - | 02/23/24 | 3 | 2 | 1,652 | |
2.67 | Single-Family Home | - | 12/04/23 | 2 | 1 | 1,108 | |
5.88 | Single-Family Home | - | 07/05/23 | 3 | 2 | 1,686 |
Assigned Schools
These are the assigned schools for 5291 Big Creek Rd.
- Houston Middle School
- 6-8
- Public
- 238 Students
4/10GreatSchools RatingParent Rating AverageNo reviews available for this school. - Houston Elementary School
- PK-5
- Public
- 401 Students
4/10GreatSchools RatingParent Rating AverageNo reviews available for this school. - Houston High School
- 9-12
- Public
- 330 Students
5/10GreatSchools RatingParent Rating AverageN/AParent Review16y ago - Check out schools near 5291 Big Creek Rd.
Check with the applicable school district prior to making a decision based on these schools. Learn more.
LGBTQ Local Legal Protections
LGBTQ Local Legal Protections

IDX information is provided exclusively for personal, non-commercial use, and may not be used for any purpose other than to identify prospective properties consumers may be interested in purchasing.
Information is deemed reliable but not guaranteed. Some IDX listings have been excluded from this website. Click here for more information
The listing broker’s offer of compensation is made only to participants of the MLS where the listing is filed.
The listing broker’s offer of compensation is made only to participants of the MLS where the listing is filed.
Homes for Rent Near 5291 Big Creek Rd
Skip to last item
Skip to first item
Off Market Homes Near 5291 Big Creek Rd
Skip to last item
Skip to first item
5291 Big Creek Rd, Yukon, MO 65589 is a 4 bedroom, 2 bathroom, 1,998 sqft single-family home built in 2006. This property is not currently available for sale. 5291 Big Creek Rd was last sold on Mar 8, 2024 for $0. The current Trulia Estimate for 5291 Big Creek Rd is $316,100.
