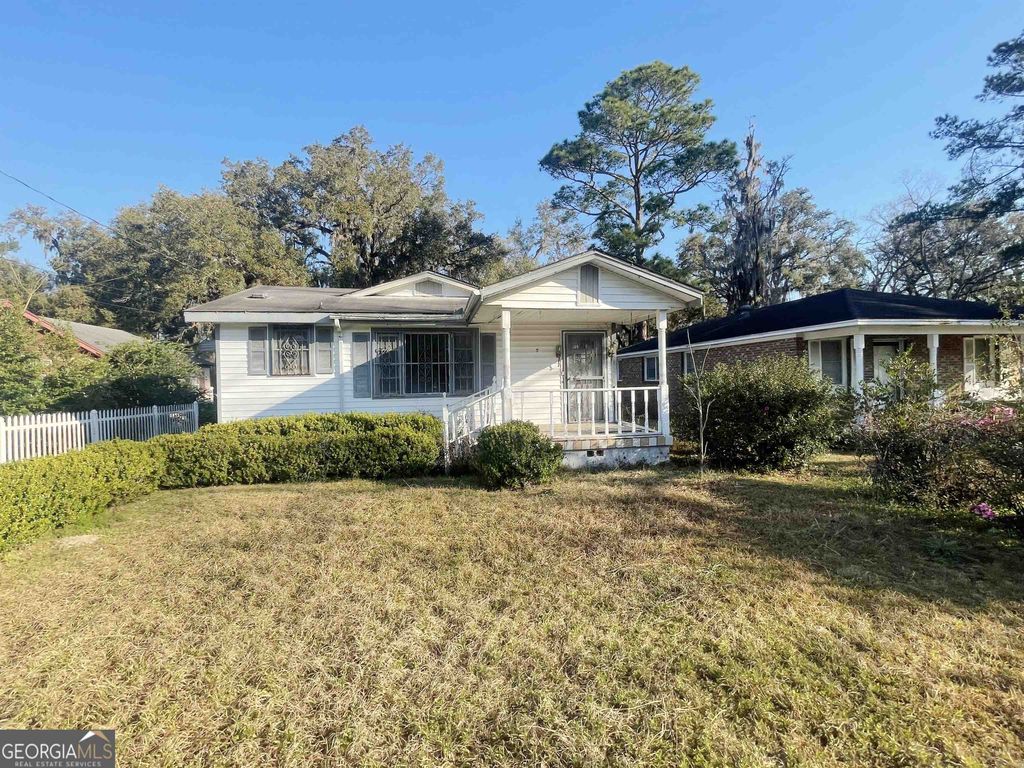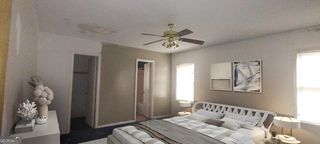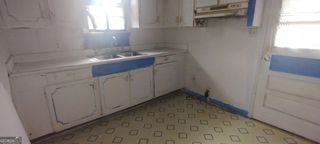


UNDER CONTRACT
526 Smith Dr
Valdosta, GA 31601
Ulmer Avenue- 3 Beds
- 2 Baths
- 1,054 sqft
- 3 Beds
- 2 Baths
- 1,054 sqft
3 Beds
2 Baths
1,054 sqft
Local Information
© Google
-- mins to
Commute Destination
Description
Welcome to 526 Smith Drive, your gateway to peaceful living in Lowndes County! This spacious home boasts 3 bedrooms, 2 bathrooms, and a versatile layout perfect for families or anyone seeking a comfortable and affordable retreat. Step inside and be greeted by a warm and inviting atmosphere. The open-concept great room features ample natural light and plenty of space for relaxing or entertaining with a vaulted ceiling and cozy fireplace. The kitchen features ample counter space, making meal prep a breeze. Relax and unwind in your primary suite, complete with a private bathroom. The additional bedrooms offer comfortable accommodations for family or guests. Enjoy the outdoors on the spacious lot, perfect for grilling, soaking up the sun, or simply enjoying the fresh air. The yard provides a great space for children and pets to play, and includes a detached workshop. This charming home is conveniently located near shopping, dining, and entertainment options. Schools, parks, and other essential amenities are also just minutes away. Easy commute to downtown, Moody AFB, and VSU. Don't miss your chance to own this piece of the American dream! Contact us today to schedule a showing. To help visualize this home’s floorplan and to highlight its potential, virtual furnishings may have been added to photos found in this listing.
Home Highlights
Parking
Carport
Outdoor
No Info
A/C
Contact Manager
HOA
None
Price/Sqft
$66
Listed
50 days ago
Home Details for 526 Smith Dr
Interior Features |
|---|
Interior Details Basement: Crawl Space |
Beds & Baths Number of Bedrooms: 3Main Level Bedrooms: 3Number of Bathrooms: 2Number of Bathrooms (full): 2Number of Bathrooms (main level): 2 |
Dimensions and Layout Living Area: 1054 Square Feet |
Appliances & Utilities Utilities: Electricity AvailableAppliances: NoneLaundry: None |
Heating & Cooling Heating: NoneNo CoolingAir Conditioning: NoneNo Heating |
Fireplace & Spa Number of Fireplaces: 1Has a Fireplace |
Gas & Electric Has Electric on Property |
Windows, Doors, Floors & Walls Flooring: Vinyl |
Levels, Entrance, & Accessibility Stories: 1Levels: OneFloors: Vinyl |
View No View |
Exterior Features |
|---|
Exterior Home Features Roof: CompositionOther Structures: Outbuilding |
Parking & Garage Has a CarportNo Attached GarageParking: Carport,Detached |
Frontage WaterfrontOn Waterfront |
Water & Sewer Sewer: Public Sewer |
Finished Area Finished Area (above surface): 1054 Square Feet |
Days on Market |
|---|
Days on Market: 50 |
Property Information |
|---|
Year Built Year Built: 1950 |
Property Type / Style Property Type: ResidentialProperty Subtype: Single Family ResidenceStructure Type: HouseArchitecture: Ranch |
Building Construction Materials: Vinyl SidingNot a New ConstructionDoes Not Include Home Warranty |
Property Information Condition: ResaleParcel Number: 0161A 027 |
Price & Status |
|---|
Price List Price: $69,900Price Per Sqft: $66 |
Status Change & Dates Off Market Date: Tue Apr 16 2024Possession Timing: Close Of Escrow |
Active Status |
|---|
MLS Status: Under Contract |
Location |
|---|
Direction & Address City: ValdostaCommunity: None |
School Information Elementary School: PinevaleJr High / Middle School: NewbernHigh School: Valdosta |
Agent Information |
|---|
Listing Agent Listing ID: 20175088 |
Building |
|---|
Building Area Building Area: 1054 Square Feet |
Community |
|---|
Community Features: None |
HOA |
|---|
HOA Fee Includes: NoneNo HOA |
Lot Information |
|---|
Lot Area: 7405.2 sqft |
Offer |
|---|
Listing Agreement Type: Exclusive Right To Sell |
Compensation |
|---|
Buyer Agency Commission: 2.5Buyer Agency Commission Type: % |
Notes The listing broker’s offer of compensation is made only to participants of the MLS where the listing is filed |
Miscellaneous |
|---|
Mls Number: 20175088Projected Close Date: Fri May 03 2024Zillow Contingency Status: Under Contract |
Additional Information |
|---|
None |
Last check for updates: about 4 hours ago
Listing courtesy of Jason H. Harris, (470) 576-3998
Harris Real Estate Services
Source: GAMLS, MLS#20175088

Also Listed on Crisp Area BOR.
Price History for 526 Smith Dr
| Date | Price | Event | Source |
|---|---|---|---|
| 04/16/2024 | $69,900 | Pending | Crisp Area BOR #57899 |
| 04/03/2024 | $69,900 | PriceChange | GAMLS #20175088  |
| 03/13/2024 | $74,950 | Listed For Sale | GAMLS #20175088 |
| 12/01/2023 | $65,137 | Sold | N/A |
Similar Homes You May Like
Skip to last item
Skip to first item
New Listings near 526 Smith Dr
Skip to last item
Skip to first item
Property Taxes and Assessment
| Year | 2023 |
|---|---|
| Tax | $126 |
| Assessment | $34,312 |
Home facts updated by county records
Comparable Sales for 526 Smith Dr
Address | Distance | Property Type | Sold Price | Sold Date | Bed | Bath | Sqft |
|---|---|---|---|---|---|---|---|
0.31 | Single-Family Home | $63,900 | 08/28/23 | 3 | 1 | 975 | |
0.67 | Single-Family Home | $71,400 | 11/27/23 | 3 | 2 | 1,041 | |
0.30 | Single-Family Home | $85,000 | 07/11/23 | 4 | 2 | 1,080 | |
0.47 | Single-Family Home | $75,000 | 01/04/24 | 3 | 1 | 1,025 | |
0.53 | Single-Family Home | $62,000 | 11/06/23 | 3 | 2 | 2,753 | |
0.35 | Single-Family Home | $166,900 | 02/09/24 | 4 | 2 | 1,560 | |
0.46 | Single-Family Home | $21,000 | 02/13/24 | 2 | 2 | 966 | |
0.96 | Single-Family Home | $69,400 | 06/13/23 | 3 | 2 | 1,210 |
Neighborhood Overview
Neighborhood stats provided by third party data sources.
LGBTQ Local Legal Protections
LGBTQ Local Legal Protections
Jason H. Harris, Harris Real Estate Services

The data relating to real estate for sale on this web site comes in part from the Broker Reciprocity Program of GAMLS. All real estate listings are marked with the GAMLS Broker Reciprocity thumbnail logo and detailed information about them includes the name of the listing brokers.
The broker providing these data believes them to be correct, but advises interested parties to confirm them before relying on them in a purchase decision.
Copyright 2024 GAMLS. All rights reserved.
The listing broker’s offer of compensation is made only to participants of the MLS where the listing is filed.
Copyright 2024 GAMLS. All rights reserved.
The listing broker’s offer of compensation is made only to participants of the MLS where the listing is filed.
526 Smith Dr, Valdosta, GA 31601 is a 3 bedroom, 2 bathroom, 1,054 sqft single-family home built in 1950. 526 Smith Dr is located in Ulmer Avenue, Valdosta. This property is currently available for sale and was listed by GAMLS on Mar 13, 2024. The MLS # for this home is MLS# 20175088.
