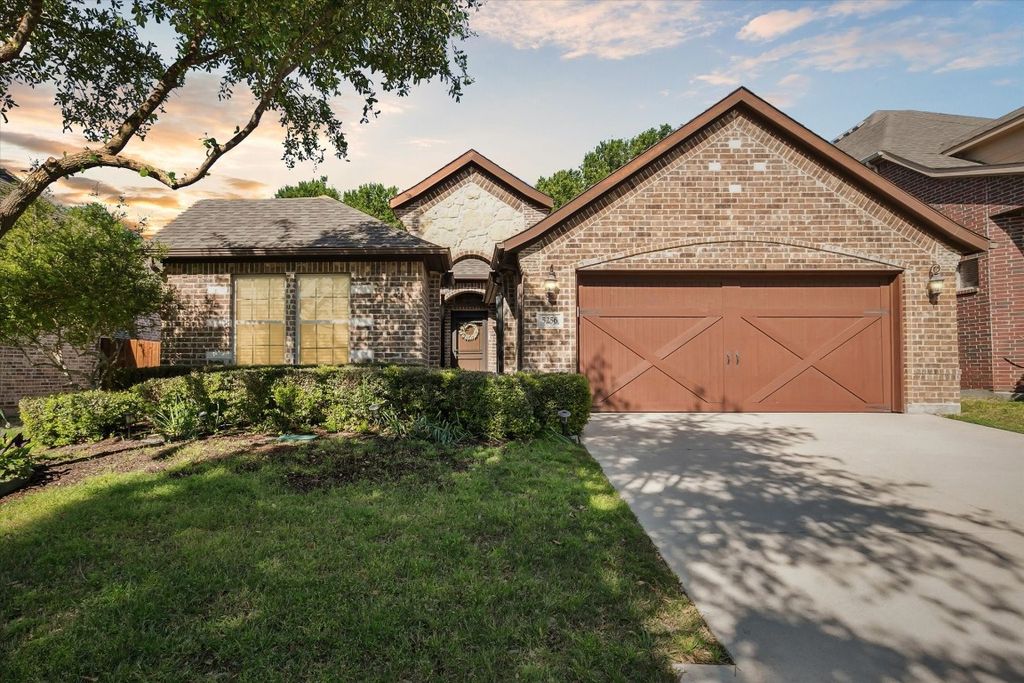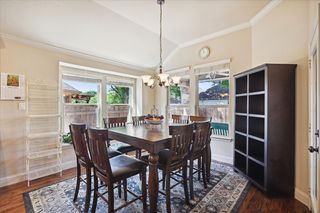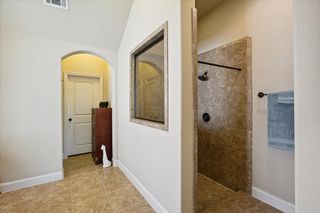


PENDING
5256 Buffalo Gap Trl
Fort Worth, TX 76126
Skyline Ranch- 3 Beds
- 2 Baths
- 2,080 sqft
- 3 Beds
- 2 Baths
- 2,080 sqft
3 Beds
2 Baths
2,080 sqft
Local Information
© Google
-- mins to
Commute Destination
Description
Introducing this immaculately maintained home, proudly presented for sale by its original owner. This custom-built Graham Hart home boasts a charming entryway adorned with accent tile and hardwood flooring in shared living areas. Retreat to upgraded padding and carpet in all bedrooms for a cozy ambiance. Discover a versatile flex room perfect for a media center or home office. The open living area seamlessly flows into the spacious eat-in kitchen, ideal for hosting gatherings. Step out onto the covered back patio featuring a second fireplace and ample seating for enjoying outdoor evenings. The generously sized secondary bedrooms provide privacy from the primary bedroom. With a utility room already plumbed for a sink or additional refrigerator space, this home offers convenience at every turn. Imbued with personalized touches added by the owner, this home truly stands out as a custom sanctuary. Explore the full list of features included in the accompanying documents.
Home Highlights
Parking
2 Car Garage
Outdoor
Yes
A/C
Heating & Cooling
HOA
$31/Monthly
Price/Sqft
$211
Listed
15 days ago
Home Details for 5256 Buffalo Gap Trl
Interior Features |
|---|
Interior Details Number of Rooms: 2Types of Rooms: Living Room, Master Bedroom |
Beds & Baths Number of Bedrooms: 3Number of Bathrooms: 2Number of Bathrooms (full): 2 |
Dimensions and Layout Living Area: 2080 Square Feet |
Appliances & Utilities Utilities: Cable Available, Sewer Available, Water AvailableAppliances: Dishwasher, Electric Cooktop, Electric Oven, Disposal, MicrowaveDishwasherDisposalMicrowave |
Heating & Cooling Heating: CentralHas CoolingAir Conditioning: Central Air,Ceiling Fan(s)Has HeatingHeating Fuel: Central |
Fireplace & Spa Number of Fireplaces: 2Fireplace: Living Room, Outside, Wood BurningHas a Fireplace |
Windows, Doors, Floors & Walls Window: Window CoveringsFlooring: Carpet, Ceramic Tile, Wood |
Levels, Entrance, & Accessibility Stories: 1Levels: OneFloors: Carpet, Ceramic Tile, Wood |
Security Security: Smoke Detector(s) |
Exterior Features |
|---|
Exterior Home Features Roof: Composition ShinglePatio / Porch: Covered, Other, See RemarksFencing: Fenced, WoodFoundation: Slab |
Parking & Garage Number of Garage Spaces: 2Number of Covered Spaces: 2No CarportHas a GarageHas an Attached GarageParking Spaces: 2Parking: Door-Multi,Driveway,Garage,Garage Door Opener |
Water & Sewer Sewer: Public Sewer |
Days on Market |
|---|
Days on Market: 15 |
Property Information |
|---|
Year Built Year Built: 2012 |
Property Type / Style Property Type: ResidentialProperty Subtype: Single Family ResidenceStructure Type: HouseArchitecture: Detached |
Building Not Attached Property |
Property Information Not Included in Sale: Several items have been excluded, please see list in transaction desk.Parcel Number: 41258185 |
Price & Status |
|---|
Price List Price: $439,000Price Per Sqft: $211 |
Status Change & Dates Possession Timing: Close Of Escrow |
Active Status |
|---|
MLS Status: Pending |
Media |
|---|
Location |
|---|
Direction & Address City: Fort WorthCommunity: Skyline Ranch |
School Information Elementary School: WestparkElementary School District: Fort Worth ISDJr High / Middle School: BenbrookJr High / Middle School District: Fort Worth ISDHigh School: BenbrookHigh School District: Fort Worth ISD |
Agent Information |
|---|
Listing Agent Listing ID: 20586197 |
Community |
|---|
Community Features: Curbs, Sidewalks |
HOA |
|---|
HOA Fee Includes: All FacilitiesHas an HOAHOA Fee: $185/Semi-Annually |
Lot Information |
|---|
Lot Area: 5488.56 sqft |
Listing Info |
|---|
Special Conditions: Standard |
Compensation |
|---|
Buyer Agency Commission: 2Buyer Agency Commission Type: % |
Notes The listing broker’s offer of compensation is made only to participants of the MLS where the listing is filed |
Miscellaneous |
|---|
Mls Number: 20586197Living Area Range Units: Square FeetAttribution Contact: 817-707-3373 |
Additional Information |
|---|
CurbsSidewalks |
Last check for updates: about 6 hours ago
Listing courtesy of Amy Bernard 0668230, (817) 707-3373
Mineral Grove Realty, LLC
Source: NTREIS, MLS#20586197
Price History for 5256 Buffalo Gap Trl
| Date | Price | Event | Source |
|---|---|---|---|
| 04/26/2024 | $439,000 | Pending | NTREIS #20586197 |
| 04/18/2024 | $439,000 | Contingent | NTREIS #20586197 |
| 04/13/2024 | $439,000 | Listed For Sale | NTREIS #20586197 |
| 01/04/2012 | $209,785 | Listed For Sale | Agent Provided |
Similar Homes You May Like
Skip to last item
Skip to first item
New Listings near 5256 Buffalo Gap Trl
Skip to last item
Skip to first item
Property Taxes and Assessment
| Year | 2023 |
|---|---|
| Tax | |
| Assessment | $380,000 |
Home facts updated by county records
Comparable Sales for 5256 Buffalo Gap Trl
Address | Distance | Property Type | Sold Price | Sold Date | Bed | Bath | Sqft |
|---|---|---|---|---|---|---|---|
0.09 | Single-Family Home | - | 04/15/24 | 3 | 2 | 2,037 | |
0.09 | Single-Family Home | - | 06/09/23 | 3 | 2 | 2,100 | |
0.08 | Single-Family Home | - | 03/22/24 | 3 | 2 | 2,002 | |
0.07 | Single-Family Home | - | 05/31/23 | 3 | 2 | 1,870 | |
0.09 | Single-Family Home | - | 05/17/23 | 3 | 2 | 2,004 | |
0.07 | Single-Family Home | - | 09/01/23 | 3 | 2 | 2,072 | |
0.06 | Single-Family Home | - | 11/01/23 | 3 | 3 | 1,709 | |
0.18 | Single-Family Home | - | 05/10/23 | 3 | 2 | 2,212 | |
0.14 | Single-Family Home | - | 01/10/24 | 3 | 2 | 1,917 | |
0.28 | Single-Family Home | - | 12/04/23 | 3 | 2 | 1,802 |
LGBTQ Local Legal Protections
LGBTQ Local Legal Protections
Amy Bernard, Mineral Grove Realty, LLC
IDX information is provided exclusively for personal, non-commercial use, and may not be used for any purpose other than to identify prospective properties consumers may be interested in purchasing. Information is deemed reliable but not guaranteed.
The listing broker’s offer of compensation is made only to participants of the MLS where the listing is filed.
The listing broker’s offer of compensation is made only to participants of the MLS where the listing is filed.
5256 Buffalo Gap Trl, Fort Worth, TX 76126 is a 3 bedroom, 2 bathroom, 2,080 sqft single-family home built in 2012. 5256 Buffalo Gap Trl is located in Skyline Ranch, Fort Worth. This property is currently available for sale and was listed by NTREIS on Apr 13, 2024. The MLS # for this home is MLS# 20586197.
