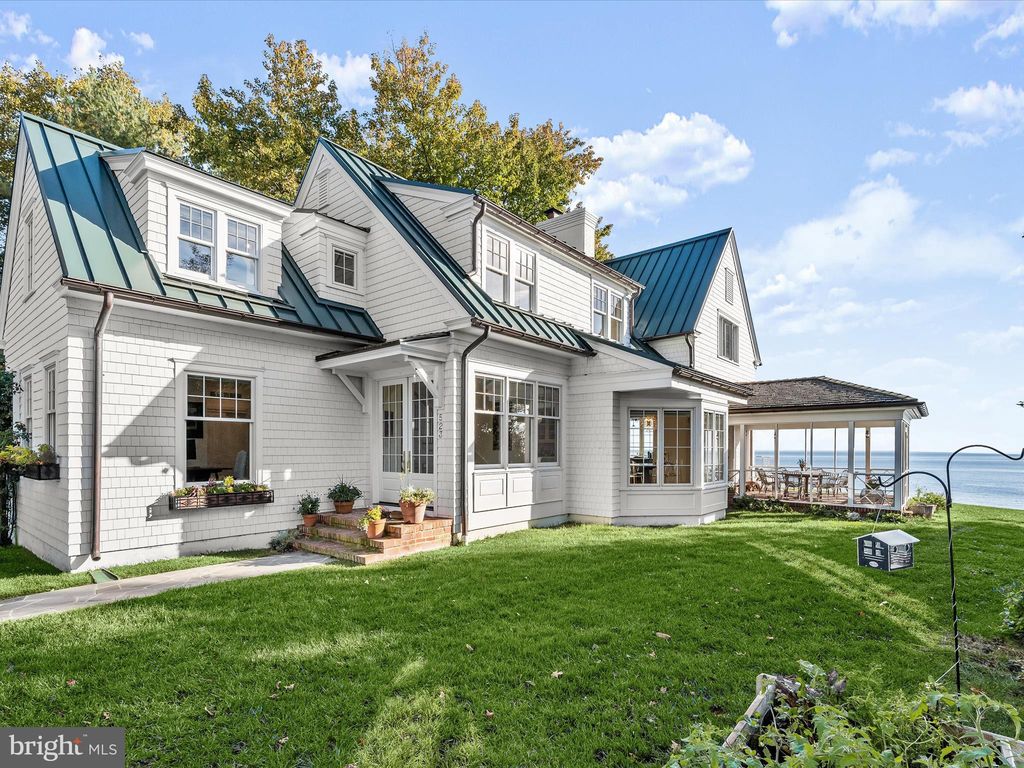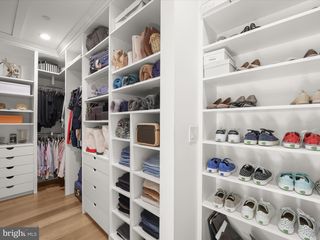


UNDER CONTRACTNEW CONSTRUCTION0.77 ACRES
523 Broadwater Way
Gibson Island, MD 21056
- 3 Beds
- 4 Baths
- 3,909 sqft (on 0.77 acres)
- 3 Beds
- 4 Baths
- 3,909 sqft (on 0.77 acres)
3 Beds
4 Baths
3,909 sqft
(on 0.77 acres)
Local Information
© Google
-- mins to
Commute Destination
Description
This property is under contingent contract. The property remains available to show, and back up offers will be considered. Nestled on Gibson Island overlooking the Chesapeake Bay and the Gibson Island Golf course is a simply exquisite, turnkey, white shingle cottage. Completely rebuilt in 2020, this extraordinary three bedroom, three bath, two half-bath property offers an enchanting nod to many of its original features. Inspired by the original 1925 cottage, the custom house is built with meticulous attention to detail using only the finest materials and top-of-the-line craftsmanship. Glorious sunrises from virtually every room rise over continuous honey-colored quarter-sawn oak floors. The magnificent eat-in gourmet kitchen will delight any serious chef. Relax by the fire in the large, beamed Great Room overlooking the Chesapeake Bay. The Great Room’s eastern wall opens completely to the large Ipe deck where spectacular views and the gentle break of the waves are enjoyed. The screened porch off the Great Room offers plenty of space, cool breezes, and more spectacular water views. A stunning ensuite bedroom/office is located on the main level. Upstairs is a primary suite with jaw dropping views of the Bay, another spectacular ensuite bedroom, and a thoughtfully designed laundry room. A matching auxiliary building on the property can accommodate multiple cars, offering a two-door bay, a one-door bay, a fabulous potting room, a second half bath in addition to the one in the main house, and two sinks. Sitting up high from the Chesapeake Bay and back from the road with golf course views, the house has a basement, is equipped with a whole house generator and an outdoor shower and has geothermal heat. This very special property is a five-minute stroll to the Gibson Island Club. Information on Gibson Island: Gibson Island is a private island within one hour of Washington, D.C. and Baltimore offering an absolutely extraordinary setting. The Island comprises 1000 acres with seven miles of shoreline. Two thirds of the Island is undeveloped and is owned by the Gibson Island Corporation, the homeowners' association. The remaining third is residential home sites. Gibson Island is located on the western shore of Maryland, so there is no need to cross the Bay Bridge. On the Island is a 43-acre spring fed freshwater lake in which one may enjoy non-motorized watercraft activities such as paddleboarding, canoeing, kayaking, fishing and swimming. The Island offers enormous privacy and security--there is an entry gatehouse staffed 24+Hours and the Island is patrolled by the Gibson Island Police Force (GIPD). The Gibson Island Corporation Service Department offers yard maintenance and landscaping and other services for homeowners. There is a full-service yacht yard. From the Island, it is just a 20-minute drive to BWI Airport and the neighboring Amtrak train station. The Island houses a private country club (membership by invitation) offering yachting, fine dining year-round, tennis, an award-winning Charles Blair Macdonald designed 9-hole golf course, swimming, croquet, skeet shooting, and more. (C)
Home Highlights
Parking
Garage
Outdoor
Porch, Deck
A/C
Heating & Cooling
HOA
$925/Monthly
Price/Sqft
$1,227
Listed
31 days ago
Home Details for 523 Broadwater Way
Interior Features |
|---|
Interior Details Basement: Space For Rooms,Interior Entry,Improved,Partially Finished,Partial,Poured Concrete,Connecting Stairway,Windows,Drain,Crawl SpaceNumber of Rooms: 1Types of Rooms: Basement |
Beds & Baths Number of Bedrooms: 3Main Level Bedrooms: 1Number of Bathrooms: 4Number of Bathrooms (full): 3Number of Bathrooms (half): 1Number of Bathrooms (main level): 2 |
Dimensions and Layout Living Area: 3909 Square Feet |
Appliances & Utilities Utilities: Water Available, Electricity Available, Underground Utilities, Propane, Cable Available, Fiber Optic, BroadbandAppliances: Air Cleaner, Built-In Microwave, Dishwasher, Dryer - Front Loading, Exhaust Fan, Double Oven, Range Hood, Refrigerator, Six Burner Stove, Washer, Oven/Range - Gas, Built-In Range, Freezer, Ice Maker, Water Heater - Tankless, Stainless Steel Appliance(s), Self Cleaning Oven, Commercial Range, Dryer - Electric, Dual Flush Toilets, Extra Refrigerator/Freezer, Humidifier, Surface Unit, Tankless Water HeaterDishwasherLaundry: Upper Level,Has Laundry,Laundry RoomRefrigeratorWasher |
Heating & Cooling Heating: Zoned,Central,Programmable Thermostat,Geo-thermal,ElectricHas CoolingAir Conditioning: Central A/C,Geothermal,Zoned,Programmable Thermostat,ElectricHas HeatingHeating Fuel: Zoned |
Fireplace & Spa Number of Fireplaces: 1Fireplace: Wood Burning, Brick, Mantel(s), Equipment, StoneHas a Fireplace |
Gas & Electric Electric: 120/240V |
Windows, Doors, Floors & Walls Window: Bay/Bow, Transom, Casement, Screens, Double Pane Windows, Double Hung, Energy Efficient, Insulated Windows, Wood Frames, Window TreatmentsDoor: French Doors, Double EntryFlooring: Solid Hardwood, Ceramic Tile, Tile/Brick, Concrete, Wood Floors |
Levels, Entrance, & Accessibility Stories: 3Levels: ThreeAccessibility: Other, >84" Garage Door, Accessible Doors, Accessible Hallway(s)Floors: Solid Hardwood, Ceramic Tile, Tile Brick, Concrete, Wood Floors |
View View: Bay, Garden, Golf Course, Panoramic, Trees/Woods, Water, Scenic Vista |
Security Security: Security Gate, Sprinkler System - Indoor, 24 Hour Security, Carbon Monoxide Detector(s), Smoke Detector(s), Fire Sprinkler System |
Exterior Features |
|---|
Exterior Home Features Roof: Metal Shake ShinglePatio / Porch: Deck, Screened, Porch, Enclosed, Brick, Screened PorchVegetation: Trees/WoodedOther Structures: Above Grade, Below Grade, OutbuildingExterior: Lighting, Outdoor Shower, Barbecue, Rain Gutters, Other, Underground Lawn Sprinkler, SidewalksFoundation: Slab, BasementNo Private Pool |
Parking & Garage Number of Garage Spaces: 3Number of Covered Spaces: 3Open Parking Spaces: 3Other Parking: Garage Sqft: 1119No CarportHas a GarageNo Attached GarageHas Open ParkingParking Spaces: 6Parking: Additional Storage Area,Oversized,Garage Door Opener,Other,Garage Faces Front,Gravel Driveway,Detached Garage,Driveway |
Pool Pool: None |
Frontage WaterfrontWaterfront: Rip-Rap, Bayfront, BayOn Waterfront |
Water & Sewer Sewer: On Site SepticWater Body: Chesapeake Bay |
Farm & Range Frontage Length: Water Frontage Ft: 119Not Allowed to Raise Horses |
Finished Area Finished Area (above surface): 3251 Square FeetFinished Area (below surface): 658 Square Feet |
Days on Market |
|---|
Days on Market: 31 |
Property Information |
|---|
Year Built Year Built: 2020 |
Property Type / Style Property Type: ResidentialProperty Subtype: Single Family ResidenceStructure Type: DetachedArchitecture: Cottage |
Building Construction Materials: Shake Siding, Shingle Siding, CedarIs a New ConstructionNo Additional Parcels |
Property Information Condition: ExcellentNot Included in Sale: Main Level - Half Bath: The Beaded Overhead Light Does Not Convey. Main Level- Bedroom 3 / Office: Mounted Wall Shelving Does Not Convey. Second Level - Primary Bath: Mirrors Over Vanity Do Not Convey.Parcel Number: 020335033944900 |
Price & Status |
|---|
Price List Price: $4,795,000Price Per Sqft: $1,227 |
Status Change & Dates Possession Timing: Negotiable |
Active Status |
|---|
MLS Status: ACTIVE UNDER CONTRACT |
Media |
|---|
Location |
|---|
Direction & Address City: Gibson IslandCommunity: Gibson Island |
School Information Elementary School: BodkinElementary School District: Anne Arundel County Public SchoolsJr High / Middle School: Chesapeake BayJr High / Middle School District: Anne Arundel County Public SchoolsHigh School: ChesapeakeHigh School District: Anne Arundel County Public Schools |
Agent Information |
|---|
Listing Agent Listing ID: MDAA2072662 |
Building |
|---|
Building Details Builder Name: Delbert Adams, Baltimore |
Community |
|---|
Not Senior Community |
HOA |
|---|
HOA Fee Includes: Common Area Maintenance, Security, Trash, OtherHOA Name: Gibson Island CorporationHas an HOAHOA Fee: $925/Monthly |
Lot Information |
|---|
Lot Area: 0.77 acres |
Listing Info |
|---|
Special Conditions: Standard |
Offer |
|---|
Contingencies: Home Inspection, Document Review, OtherListing Agreement Type: Exclusive Right To SellListing Terms: Cash, Conventional |
Compensation |
|---|
Buyer Agency Commission: 2.5Buyer Agency Commission Type: %Sub Agency Commission: 0Sub Agency Commission Type: % |
Notes The listing broker’s offer of compensation is made only to participants of the MLS where the listing is filed |
Business |
|---|
Business Information Ownership: Fee Simple |
Miscellaneous |
|---|
BasementMls Number: MDAA2072662Zillow Contingency Status: Under ContractAttic: AtticWater ViewWater View: Bay, Water |
Additional Information |
|---|
HOA Amenities: Beach,Common Grounds,Gated,Jogging Path,Lake,Non-Lake Recreational Area,Picnic Area,Security,Water/Lake Privileges,Pier/Dock |
Last check for updates: 1 day ago
Listing courtesy of Sarah Kanne, (301) 351-1319
Gibson Island Corporation Real Estate, (410) 255-1341
Source: Bright MLS, MLS#MDAA2072662

Price History for 523 Broadwater Way
| Date | Price | Event | Source |
|---|---|---|---|
| 04/21/2024 | $4,795,000 | Contingent | Bright MLS #MDAA2072662 |
| 03/28/2024 | $4,795,000 | Listed For Sale | Bright MLS #MDAA2072662 |
| 08/05/2016 | $1,700,000 | Sold | N/A |
| 07/26/2016 | $1,795,000 | Pending | Agent Provided |
| 02/04/2016 | $1,795,000 | Listed For Sale | Agent Provided |
Similar Homes You May Like
Skip to last item
- Gibson Island Corporation Real Estate
- Long & Foster Real Estate, Inc.
- TTR Sotheby's International Realty
- See more homes for sale inGibson IslandTake a look
Skip to first item
New Listings near 523 Broadwater Way
Skip to last item
- Long & Foster Real Estate, Inc.
- TTR Sotheby's International Realty
- Gibson Island Corporation Real Estate
- See more homes for sale inGibson IslandTake a look
Skip to first item
Property Taxes and Assessment
| Year | 2023 |
|---|---|
| Tax | $31,050 |
| Assessment | $2,975,800 |
Home facts updated by county records
Comparable Sales for 523 Broadwater Way
Address | Distance | Property Type | Sold Price | Sold Date | Bed | Bath | Sqft |
|---|---|---|---|---|---|---|---|
0.19 | Single-Family Home | $2,525,000 | 06/23/23 | 4 | 3 | 3,063 | |
0.21 | Single-Family Home | $3,395,000 | 11/16/23 | 4 | 3 | 3,199 | |
0.59 | Single-Family Home | $2,450,000 | 09/07/23 | 5 | 5 | 3,062 | |
0.59 | Single-Family Home | $2,275,000 | 12/20/23 | 4 | 4 | 2,960 | |
1.09 | Single-Family Home | $3,300,000 | 03/15/24 | 5 | 5 | 3,540 | |
1.70 | Single-Family Home | $1,169,071 | 07/05/23 | 5 | 4 | 3,400 | |
1.71 | Single-Family Home | $949,361 | 05/05/23 | 4 | 3 | 3,400 | |
1.70 | Single-Family Home | $1,197,710 | 06/27/23 | 5 | 4 | 3,400 | |
1.49 | Single-Family Home | $810,000 | 11/30/23 | 2 | 2 | 1,460 | |
2.10 | Single-Family Home | $2,500,000 | 05/26/23 | 6 | 4 | 3,714 |
LGBTQ Local Legal Protections
LGBTQ Local Legal Protections
Sarah Kanne, Gibson Island Corporation Real Estate

The data relating to real estate for sale on this website appears in part through the BRIGHT Internet Data Exchange program, a voluntary cooperative exchange of property listing data between licensed real estate brokerage firms, and is provided by BRIGHT through a licensing agreement.
Listing information is from various brokers who participate in the Bright MLS IDX program and not all listings may be visible on the site.
The property information being provided on or through the website is for the personal, non-commercial use of consumers and such information may not be used for any purpose other than to identify prospective properties consumers may be interested in purchasing.
Some properties which appear for sale on the website may no longer be available because they are for instance, under contract, sold or are no longer being offered for sale.
Property information displayed is deemed reliable but is not guaranteed.
Copyright 2024 Bright MLS, Inc. Click here for more information
The listing broker’s offer of compensation is made only to participants of the MLS where the listing is filed.
The listing broker’s offer of compensation is made only to participants of the MLS where the listing is filed.
523 Broadwater Way, Gibson Island, MD 21056 is a 3 bedroom, 4 bathroom, 3,909 sqft single-family home built in 2020. This property is currently available for sale and was listed by Bright MLS on Mar 28, 2024. The MLS # for this home is MLS# MDAA2072662.
