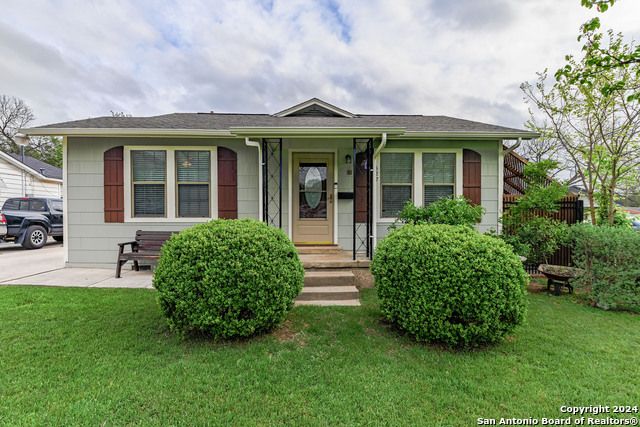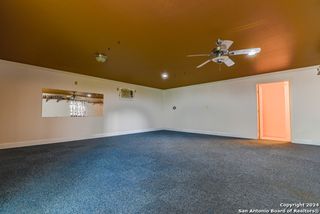


FOR SALE
522 Mount Vernon Ct
San Antonio, TX 78223
Hot Wells- 2 Beds
- 2 Baths
- 1,184 sqft
- 2 Beds
- 2 Baths
- 1,184 sqft
2 Beds
2 Baths
1,184 sqft
We estimate this home will sell faster than 83% nearby.
Local Information
© Google
-- mins to
Commute Destination
Description
Look no further, this property offers everything a family could want. Mature trees in the front yard, with lush green grass. There are two living spaces for guests. A large dining and living space for the family to enjoy. Granite countertops, including a built-in microwave oven and stovetop oven. The back casita can be utilized as a bedroom, game area, or apartment because it includes a full bathroom. The casita's back storage area can be used as a kitchen. Plumbing and pipes are in place to install a sink and an oven. The casita is wired for speakers. Enjoy the outside BBQ grill, which has a granite sink, as well as the covered patio with fireplace. At the back of the property, there is an easement that you can use to unload huge items. The property has a privacy fence and a metal fence. This property is located on the south-east side of San Antonio, 11 minutes to downtown, close to McCreless Cinemark Market, Mission San Jose, Hotwells, and the growing Brooks City base (Mission Trail Baptist Hospital, restaurants, the University of the Incarnate Word School of Medicine, VIA Brooks Transit Center, and City Base Cinemas). And easy access to I-37. Roof and HVAC unit are three years old. This is a good investment for Air BNB, VRBO, or short-term rental for nurses and other professionals that stay on a short-term basis. Selling As-IS. Schedule your tour!
Home Highlights
Parking
2 Carport Spaces
Outdoor
Patio
A/C
Heating & Cooling
HOA
None
Price/Sqft
$266
Listed
32 days ago
Home Details for 522 Mount Vernon Ct
Interior Features |
|---|
Interior Details Number of Rooms: 5Types of Rooms: Master Bedroom, Bedroom 2, Master Bathroom, Dining Room, Kitchen |
Beds & Baths Number of Bedrooms: 2Number of Bathrooms: 2Number of Bathrooms (full): 2 |
Dimensions and Layout Living Area: 1184 Square Feet |
Appliances & Utilities Appliances: Built-In Oven, RangeLaundry: Washer Hookup,Dryer Connection |
Heating & Cooling Heating: Central,ElectricHas CoolingAir Conditioning: Central AirHas HeatingHeating Fuel: Central |
Fireplace & Spa Fireplace: Not ApplicableNo Fireplace |
Gas & Electric Electric: CPSGas: CPS |
Windows, Doors, Floors & Walls Window: Window CoveringsFlooring: Laminate |
Levels, Entrance, & Accessibility Stories: 1Levels: OneFloors: Laminate |
Exterior Features |
|---|
Exterior Home Features Roof: CompositionPatio / Porch: Patio, CoveredFencing: PrivacyVegetation: Mature TreesOther Structures: Second ResidenceExterior: Barbecue, OtherNo Private Pool |
Parking & Garage Number of Carport Spaces: 2Number of Covered Spaces: 2Has a CarportNo GarageParking Spaces: 2Parking: None,Two Car Carport |
Pool Pool: None |
Days on Market |
|---|
Days on Market: 32 |
Property Information |
|---|
Year Built Year Built: 1938 |
Property Type / Style Property Type: ResidentialProperty Subtype: Single Family Residence |
Building Construction Materials: AsbestosNot a New Construction |
Property Information Condition: As-Is, Pre-Owned |
Price & Status |
|---|
Price List Price: $315,000Price Per Sqft: $266 |
Status Change & Dates Possession Timing: Close Of Escrow |
Active Status |
|---|
MLS Status: Active |
Location |
|---|
Direction & Address City: San AntonioCommunity: Hotwells |
School Information Elementary School: BallElementary School District: San Antonio I.S.D.Jr High / Middle School: Hot WellsJr High / Middle School District: San Antonio I.S.D.High School: HighlandsHigh School District: San Antonio I.S.D. |
Agent Information |
|---|
Listing Agent Listing ID: 1761501 |
Building |
|---|
Building Area Building Area: 1184 Square Feet |
Community |
|---|
Community Features: Other |
Lot Information |
|---|
Lot Area: 6969.6 sqft |
Offer |
|---|
Listing Terms: Conventional, FHA, VA Loan, Cash |
Compensation |
|---|
Buyer Agency Commission: 3Buyer Agency Commission Type: %Sub Agency Commission: 0Sub Agency Commission Type: % |
Notes The listing broker’s offer of compensation is made only to participants of the MLS where the listing is filed |
Miscellaneous |
|---|
Mls Number: 1761501Attic: Access Only |
Additional Information |
|---|
Other |
Last check for updates: about 10 hours ago
Listing courtesy of Jovilyn Velez TREC #692311, (210) 636-5605
Verde Commercial Real Estate Group
Source: SABOR, MLS#1761501

Price History for 522 Mount Vernon Ct
| Date | Price | Event | Source |
|---|---|---|---|
| 03/25/2024 | $315,000 | Listed For Sale | SABOR #1761501 |
Similar Homes You May Like
Skip to last item
- Kenneth Gardner TREC #731568, JB Goodwin, REALTORS
- Christopher Castaneda TREC #703716, Broll & Associates, REALTORS
- Jose Espinoza TREC #573829, Home Team of America
- Karla Alvarado TREC #610418, Central Metro Realty
- Mariela Monagas TREC #676145, Jeremy Jessop
- Karla Alvarado TREC #610418, Central Metro Realty
- Ricardo Gonzalez TREC #663626, Keller Williams Heritage
- Reyna Ramirez TREC #672765, Redbird Realty LLC
- Albert Alvarado TREC #526663, Keller Williams Heritage
- Catalina Rodriguez TREC #743750, Keller Williams Legacy
- See more homes for sale inSan AntonioTake a look
Skip to first item
New Listings near 522 Mount Vernon Ct
Skip to last item
- Pamela Carroll TREC #366649, Realty One Group Emerald
- Margaret Galvan TREC #475936, Partners Realty
- Jonathan Leos TREC #481103, Vortex Realty
- Diane Menchaca TREC #688898, 3D Realty & Property Management
- Joseph Pequeno TREC #682825, Keller Williams Heritage
- Maynard Stephens TREC #536317, Keller Williams City-View
- Michael Schultz TREC #612159, San Antonio Portfolio KW RE AH
- Jennifer Ward TREC #621646, Keller Williams Legacy
- Devin Resendez TREC #663042, Keller Williams Legacy
- Hector Mendes TREC #496747, San Antonio Elite Realty
- R.J. Reyes TREC #550413, Keller Williams Heritage
- Robert Hernandez TREC #584485, Keller Williams City-View
- Steven Koleno TREC #779766, Beycome Brokerage Realty LLC
- See more homes for sale inSan AntonioTake a look
Skip to first item
Property Taxes and Assessment
| Year | 2023 |
|---|---|
| Tax | $1,224 |
| Assessment | $146,140 |
Home facts updated by county records
Comparable Sales for 522 Mount Vernon Ct
Address | Distance | Property Type | Sold Price | Sold Date | Bed | Bath | Sqft |
|---|---|---|---|---|---|---|---|
0.27 | Single-Family Home | - | 07/10/23 | 2 | 2 | 1,008 | |
0.47 | Single-Family Home | - | 08/22/23 | 2 | 1 | 990 |
Neighborhood Overview
Neighborhood stats provided by third party data sources.
What Locals Say about Hot Wells
- Trulia User
- Resident
- 8mo ago
"Surroundings and community environment and what’s close by people work opportunities nice decent neighborhood "
- Trulia User
- Resident
- 1y ago
"it's quite mostly and pretty chill.i wouldn't want to stay forever but for now it's fine.there is a senior center and dog park and lake nearby so that's good too. as well as stuff for kids and adults "
- Trulia User
- Resident
- 2y ago
"nice place it is a good place area to live in good lighting in the street close to stores the public bus is close by gas stations nice people around the area the access to the freeways are close by banks close in the area close to library and many other amenities...."
- Skysandoval2337
- Resident
- 4y ago
"There are also a lot of strays that may or may not be aggressive......................................"
- Kaylin D. B.
- Resident
- 4y ago
"Nothing. There’s always shootings, cats and dogs running around. Fast cars with kids playing in the streets. No one stops for stop signs. Lights take forever. Trash everywhere. "
- Matt Mo
- Resident
- 5y ago
"The river is only half a mile away and there is a new park and library nearby. It only takes me ten minutes to get downtown and only five to get to Brooks City Base. Mature palm trees throughout! I look forward to the new Hot Wells Building being completed on Presa."
- PatriciaB
- Resident
- 5y ago
"There's a school on the main stretch so be aware of school zones during the weekdays. Also i would not wander alone"
LGBTQ Local Legal Protections
LGBTQ Local Legal Protections
Jovilyn Velez, Verde Commercial Real Estate Group

IDX information is provided exclusively for personal, non-commercial use, and may not be used for any purpose other than to identify prospective properties consumers may be interested in purchasing.
Information is deemed reliable but not guaranteed.
The listing broker’s offer of compensation is made only to participants of the MLS where the listing is filed.
The listing broker’s offer of compensation is made only to participants of the MLS where the listing is filed.
522 Mount Vernon Ct, San Antonio, TX 78223 is a 2 bedroom, 2 bathroom, 1,184 sqft single-family home built in 1938. 522 Mount Vernon Ct is located in Hot Wells, San Antonio. This property is currently available for sale and was listed by SABOR on Mar 26, 2024. The MLS # for this home is MLS# 1761501.
