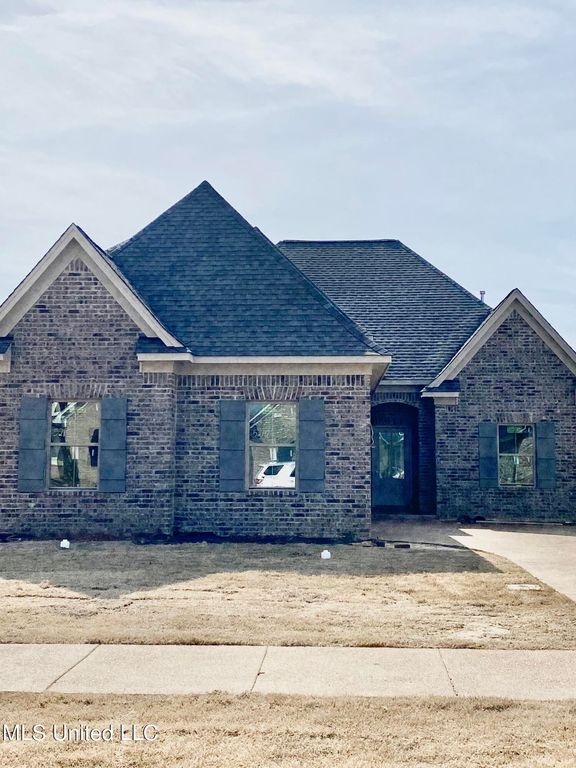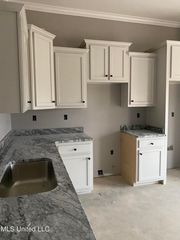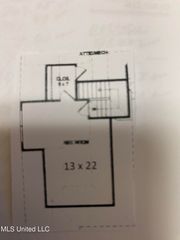


FOR SALENEW CONSTRUCTION
5215 Watson View Dr
Nesbit, MS 38651
- 4 Beds
- 2 Baths
- 2,050 sqft
- 4 Beds
- 2 Baths
- 2,050 sqft
4 Beds
2 Baths
2,050 sqft
Local Information
© Google
-- mins to
Commute Destination
Description
CUTE, 3 BEDROOMS DOWN, GAMEROOM OR BEDROOM UPSTAIRS, 2 FULL BATHS, COVERED BACK PORCH. BEAUTIFUL HARDWOOD FLOORS, STAINLESS STEEL APPLIANCES, SOAKER TUB & CUSTOM TILED WALK IN SHOWER. THE NEIGHBORHOOD FEATURES A POND AND WALKING PATH. NO CITY TAXES LOCATED IN WATSON PLACE SUBDIVISION, LEWISBURG SCHOOLS. YARD WILL BE FENCED. PICTURES ARE FOR ILLUSTRATION ONLY, EXTERIOR COLORS SUBJECT TO CHANGE
Home Highlights
Parking
Garage
Outdoor
Porch
A/C
Heating & Cooling
HOA
$17/Monthly
Price/Sqft
$175
Listed
152 days ago
Home Details for 5215 Watson View Dr
Active Status |
|---|
MLS Status: Active |
Interior Features |
|---|
Interior Details Number of Rooms: 5Types of Rooms: Great Room, Bedroom |
Beds & Baths Number of Bedrooms: 4Number of Bathrooms: 2Number of Bathrooms (full): 2 |
Dimensions and Layout Living Area: 2050 Square Feet |
Appliances & Utilities Utilities: Natural Gas Connected, Sewer Connected, Water ConnectedAppliances: Dishwasher, Disposal, Free-Standing Gas Range, Gas Water Heater, Microwave, Stainless Steel Appliance(s)DishwasherDisposalLaundry: Laundry RoomMicrowave |
Heating & Cooling Heating: Central,Natural GasHas CoolingAir Conditioning: Ceiling Fan(s),Central AirHas HeatingHeating Fuel: Central |
Fireplace & Spa Fireplace: Gas Log, Living Room, VentlessHas a Fireplace |
Windows, Doors, Floors & Walls Window: Screens, VinylDoor: Dead Bolt Lock(s)Flooring: Carpet, Tile, Wood |
Levels, Entrance, & Accessibility Stories: 1Levels: One and One HalfFloors: Carpet, Tile, Wood |
Security Security: Security System |
Exterior Features |
|---|
Exterior Home Features Roof: Architectural ShinglesPatio / Porch: Rear PorchFencing: None, FencedExterior: Rain GuttersFoundation: SlabNo Private Pool |
Parking & Garage Number of Garage Spaces: 2Number of Covered Spaces: 2No CarportHas a GarageNo Attached GarageParking Spaces: 2Parking: Concrete |
Water & Sewer Sewer: Public Sewer |
Days on Market |
|---|
Days on Market: 152 |
Property Information |
|---|
Year Built Year Built: 2023 |
Property Type / Style Property Type: ResidentialProperty Subtype: Residential, Single Family ResidenceStructure Type: HouseArchitecture: Traditional |
Building Construction Materials: BrickIs a New Construction |
Property Information Parcel Number: Unassigned |
Price & Status |
|---|
Price List Price: $357,900Price Per Sqft: $175 |
Location |
|---|
Direction & Address City: NesbitCommunity: Watson Place |
School Information Elementary School: LewisburgJr High / Middle School: Lewisburg MiddleHigh School: Lewisburg |
Agent Information |
|---|
Listing Agent Listing ID: 4065048 |
Building |
|---|
Building Area Building Area: 2050 Square Feet |
Community |
|---|
Community Features: Fishing, Lake, Sidewalks, Street Lights |
HOA |
|---|
HOA Fee Includes: Insurance, Maintenance Grounds, TaxesHas an HOAHOA Fee: $200/Annually |
Lot Information |
|---|
Lot Area: 7405.2 sqft |
Offer |
|---|
Listing Terms: Cash, FHA, VA Loan |
Mobile R/V |
|---|
Mobile Home Park Mobile Home Units: Feet |
Compensation |
|---|
Buyer Agency Commission: 2.5Buyer Agency Commission Type: % |
Notes The listing broker’s offer of compensation is made only to participants of the MLS where the listing is filed |
Miscellaneous |
|---|
Mls Number: 4065048 |
Additional Information |
|---|
FishingLakeSidewalksStreet Lights |
Last check for updates: 1 day ago
Listing courtesy of Wanda Lambert, (901) 619-1508
Bridgforth Realty, Inc., (662) 895-4441
Source: MLS United, MLS#4065048
Price History for 5215 Watson View Dr
| Date | Price | Event | Source |
|---|---|---|---|
| 04/22/2024 | $357,900 | PriceChange | MLS United #4065048 |
| 11/29/2023 | $352,900 | Listed For Sale | MLS United #4065048 |
Similar Homes You May Like
Skip to last item
- Coldwell Banker Collins-Maury Southaven
- See more homes for sale inNesbitTake a look
Skip to first item
New Listings near 5215 Watson View Dr
Skip to last item
- Burch Realty Group Hernando
- Crye-Leike Of TN-Southeast
- Grand Point Realty LLC
- See more homes for sale inNesbitTake a look
Skip to first item
Comparable Sales for 5215 Watson View Dr
Address | Distance | Property Type | Sold Price | Sold Date | Bed | Bath | Sqft |
|---|---|---|---|---|---|---|---|
0.10 | Single-Family Home | - | 10/23/23 | 4 | 2 | 2,238 | |
0.08 | Single-Family Home | - | 06/09/23 | 3 | 2 | 2,050 | |
0.09 | Single-Family Home | - | 07/17/23 | 3 | 2 | 2,050 | |
0.05 | Single-Family Home | - | 09/22/23 | 4 | 3 | 2,015 | |
0.09 | Single-Family Home | - | 07/17/23 | 3 | 2 | 2,100 | |
0.07 | Single-Family Home | - | 10/06/23 | 4 | 2 | 1,973 | |
0.04 | Single-Family Home | - | 07/10/23 | 3 | 2 | 2,000 | |
0.04 | Single-Family Home | - | 06/29/23 | 3 | 2 | 2,000 | |
0.15 | Single-Family Home | - | 12/21/23 | 3 | 2 | 2,100 | |
0.02 | Single-Family Home | - | 01/24/24 | 4 | 2 | 2,150 |
What Locals Say about Nesbit
- Btorrek
- Resident
- 4y ago
"I have lived in this neighborhood for 20 plus years.. and it’s still the same.. quite and drama free"
- Sanjuanron
- Resident
- 4y ago
"25 minutes to downtown , 20 minute to fishing. 1 hour to camping, 35 minutes to airport !!!!!!!!!!!!!"
- Frances B. S.
- Resident
- 4y ago
"Family and Pet friendly. Several parks in the area. 2 lakes for fishing and swimming. One has a beach, playground and picnic area. "
- Elena J.
- Resident
- 4y ago
"I’ve lived here for 12 years and there’s never been an incident of unfriendly dogs. It’s a very safe neighborhood to walk your dog in and it’s an extremely friendly community for all of your furry friends. "
- Mharrell1771
- Resident
- 4y ago
"I think they would like everything about living in neighborhood. It’s a great place to live. WhatS not to like "
- Bonnie D.
- Resident
- 4y ago
"there are great people here, friendly, it's a country feel, growing in building housing and I'm hoping it stays small town country feel "
- Carly R. K.
- Resident
- 5y ago
"I’ve lived here since I was in second grade and love this area! Neighbors are always friendly, neighborhood is safe and quiet, and it’s located conveniently near everything in DeSoto County! "
LGBTQ Local Legal Protections
LGBTQ Local Legal Protections
Wanda Lambert, Bridgforth Realty, Inc.
Information is deemed to be reliable but not guaranteed. Copyright 2024 MLS United, LLC.
The listing broker’s offer of compensation is made only to participants of the MLS where the listing is filed.
The listing broker’s offer of compensation is made only to participants of the MLS where the listing is filed.
5215 Watson View Dr, Nesbit, MS 38651 is a 4 bedroom, 2 bathroom, 2,050 sqft single-family home built in 2023. This property is currently available for sale and was listed by MLS United on Nov 29, 2023. The MLS # for this home is MLS# 4065048.
