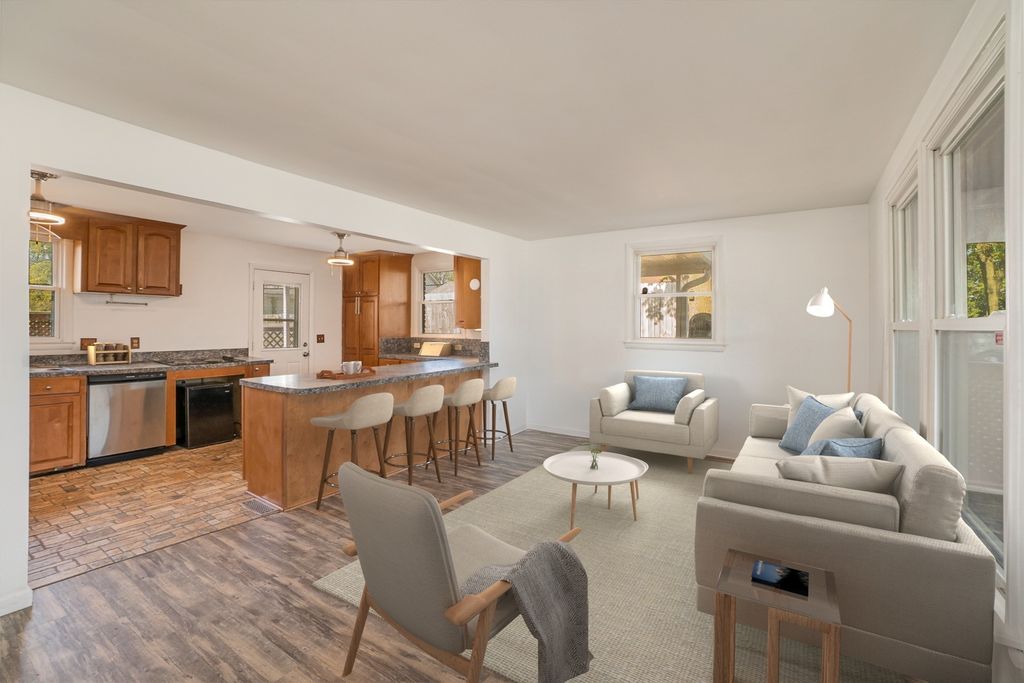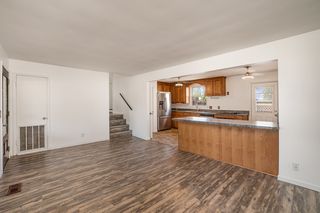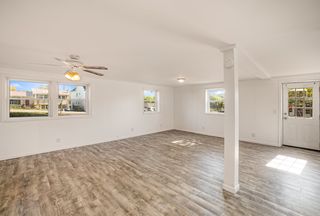


SOLDMAR 27, 2024
521 Starliner Dr
Nashville, TN 37209
Charlotte Park- 3 Beds
- 2 Baths
- 1,810 sqft (on 0.27 acres)
- 3 Beds
- 2 Baths
- 1,810 sqft (on 0.27 acres)
$412,000
Last Sold: Mar 27, 2024
2% below list $420K
$228/sqft
Est. Refi. Payment $2,455/mo*
$412,000
Last Sold: Mar 27, 2024
2% below list $420K
$228/sqft
Est. Refi. Payment $2,455/mo*
3 Beds
2 Baths
1,810 sqft
(on 0.27 acres)
Homes for Sale Near 521 Starliner Dr
Skip to last item
Skip to first item
Local Information
© Google
-- mins to
Commute Destination
Description
This property is no longer available to rent or to buy. This description is from March 28, 2024
So many options at a great price - continue renovating this almost 1800 sf home or build new on this great lot. A true split-level floor plan in Charlotte Park with an open living/kitchen area on the main level, renovated kitchen and bathrooms, new carpet, new flooring and freshly painted, covered front porch with metal roof, pool with surrounding deck and fenced backyard, HVAC 2021, Roof 2017, newer windows, 2021 W&D to stay, minutes from Nashville West shopping and interstate
Home Highlights
Parking
No Info
Outdoor
Porch, Deck, Pool
A/C
Heating & Cooling
HOA
None
Price/Sqft
$228/sqft
Listed
111 days ago
Home Details for 521 Starliner Dr
Active Status |
|---|
MLS Status: Closed |
Interior Features |
|---|
Interior Details Basement: Crawl SpaceNumber of Rooms: 6Types of Rooms: Bedroom 2, Bedroom 3, Bonus Room, Kitchen, Living Room, Bedroom 1 |
Beds & Baths Number of Bedrooms: 3Main Level Bedrooms: 3Number of Bathrooms: 2Number of Bathrooms (full): 2 |
Dimensions and Layout Living Area: 1810 Square Feet |
Appliances & Utilities Utilities: Water AvailableAppliances: Dishwasher, RefrigeratorDishwasherRefrigerator |
Heating & Cooling Heating: Has Heating Unspecified TypeHas CoolingHas HeatingHeating Fuel: Has Heating Unspecified Type |
Fireplace & Spa No Fireplace |
Windows, Doors, Floors & Walls Flooring: Carpet, Laminate |
Levels, Entrance, & Accessibility Stories: 2Levels: Multi/SplitFloors: Carpet, Laminate |
View No View |
Exterior Features |
|---|
Exterior Home Features Roof: AsphaltPatio / Porch: Covered Porch, DeckFencing: Back YardHas a Private Pool |
Parking & Garage No CarportNo GarageNo Attached Garage |
Pool Pool: Above GroundPool |
Frontage Not on Waterfront |
Water & Sewer Sewer: Public Sewer |
Finished Area Finished Area (above surface): 1135 Square FeetFinished Area (below surface): 675 Square Feet |
Property Information |
|---|
Year Built Year Built: 1966Year Renovated: 1966 |
Property Type / Style Property Type: ResidentialProperty Subtype: Single Family Residence, ResidentialArchitecture: Split Level |
Building Construction Materials: BrickNot a New ConstructionNot Attached Property |
Property Information Parcel Number: 10204000600 |
Price & Status |
|---|
Price List Price: $419,900Price Per Sqft: $228/sqft |
Status Change & Dates Off Market Date: Thu Mar 28 2024Possession Timing: Negotiable |
Location |
|---|
Direction & Address City: NashvilleCommunity: Charlotte Park |
School Information Elementary School: Charlotte Park ElementaryJr High / Middle School: H. G. Hill MiddleHigh School: James Lawson High School |
Building |
|---|
Building Area Building Area: 1810 Square Feet |
Community |
|---|
Not Senior Community |
Lot Information |
|---|
Lot Area: 0.27 acres |
Listing Info |
|---|
Special Conditions: Standard |
Compensation |
|---|
Buyer Agency Commission: 3Buyer Agency Commission Type: % |
Notes The listing broker’s offer of compensation is made only to participants of the MLS where the listing is filed |
Miscellaneous |
|---|
Mls Number: 2608415 |
Additional Information |
|---|
Mlg Can ViewMlg Can Use: IDX |
Last check for updates: 1 day ago
Listed by Jeanie Rutland, (615) 426-0797
The Wilson Group Real Estate Services
Bought with: Anna Dorris, (931) 607-0702, PARKS
Source: RealTracs MLS as distributed by MLS GRID, MLS#2608415

Price History for 521 Starliner Dr
| Date | Price | Event | Source |
|---|---|---|---|
| 03/27/2024 | $412,000 | Sold | RealTracs MLS as distributed by MLS GRID #2608415 |
| 02/26/2024 | $419,900 | Contingent | RealTracs MLS as distributed by MLS GRID #2608415 |
| 02/12/2024 | $419,900 | PriceChange | RealTracs MLS as distributed by MLS GRID #2608415 |
| 02/06/2024 | $429,000 | PendingToActive | RealTracs MLS as distributed by MLS GRID #2608415 |
| 01/30/2024 | $429,000 | Contingent | RealTracs MLS as distributed by MLS GRID #2608415 |
| 01/29/2024 | $429,000 | PendingToActive | RealTracs MLS as distributed by MLS GRID #2608415 |
| 01/21/2024 | $429,000 | Contingent | RealTracs MLS as distributed by MLS GRID #2608415 |
| 01/09/2024 | $429,000 | Listed For Sale | RealTracs MLS as distributed by MLS GRID #2608415 |
| 01/09/2024 | ListingRemoved | RealTracs MLS as distributed by MLS GRID #2582697 | |
| 12/19/2023 | $459,000 | PriceChange | RealTracs MLS as distributed by MLS GRID #2582697 |
| 11/14/2023 | $499,000 | PriceChange | RealTracs MLS as distributed by MLS GRID #2582697 |
| 10/18/2023 | $525,000 | Listed For Sale | RealTracs MLS as distributed by MLS GRID #2582697 |
| 05/25/2010 | $163,000 | Sold | N/A |
| 11/20/2009 | $179,900 | ListingRemoved | Agent Provided |
| 09/05/2009 | $179,900 | PriceChange | Agent Provided |
| 08/31/2009 | $184,900 | PriceChange | Agent Provided |
| 08/02/2009 | $174,900 | Listed For Sale | Agent Provided |
| 12/06/2008 | $179,900 | ListingRemoved | Agent Provided |
| 11/01/2008 | $179,900 | PriceChange | Agent Provided |
| 10/23/2008 | $182,900 | PriceChange | Agent Provided |
| 07/16/2008 | $174,400 | PriceChange | Agent Provided |
| 07/09/2008 | $177,500 | PriceChange | Agent Provided |
| 06/25/2008 | $179,500 | PriceChange | Agent Provided |
| 06/06/2008 | $179,900 | Listed For Sale | Agent Provided |
| 04/16/2008 | $133,650 | Sold | N/A |
| 01/14/2008 | $144,415 | Sold | N/A |
Property Taxes and Assessment
| Year | 2023 |
|---|---|
| Tax | |
| Assessment | $290,700 |
Home facts updated by county records
Comparable Sales for 521 Starliner Dr
Address | Distance | Property Type | Sold Price | Sold Date | Bed | Bath | Sqft |
|---|---|---|---|---|---|---|---|
0.08 | Single-Family Home | $394,000 | 01/29/24 | 3 | 2 | 1,975 | |
0.16 | Single-Family Home | $375,000 | 08/31/23 | 3 | 2 | 1,476 | |
0.27 | Single-Family Home | $458,000 | 12/08/23 | 3 | 2 | 2,050 | |
0.09 | Single-Family Home | $490,000 | 06/02/23 | 3 | 1 | 1,700 | |
0.07 | Single-Family Home | $410,000 | 04/19/24 | 3 | 1 | 1,471 | |
0.23 | Single-Family Home | $475,000 | 07/28/23 | 4 | 2 | 2,080 | |
0.42 | Single-Family Home | $412,500 | 02/09/24 | 3 | 2 | 1,850 | |
0.38 | Single-Family Home | $400,000 | 06/22/23 | 3 | 2 | 2,328 | |
0.17 | Single-Family Home | $485,000 | 05/31/23 | 3 | 3 | 2,269 |
Assigned Schools
These are the assigned schools for 521 Starliner Dr.
- Charlotte Park Elementary School
- PK-4
- Public
- 475 Students
5/10GreatSchools RatingParent Rating AverageAll of my four children go/went to CPES. I love all the staff and teachers. My kids love going to school everyday. We love the diversity and how Charlotte Park incorporates learning about each other cultures. I would recommend this school to any parent. The communication I have gotten from all the teachers is above expectations. Our family will miss CPES when our last child finishes 5th grade there.Parent Review9mo ago - H G Hill Middle School
- 5-8
- Public
- 659 Students
3/10GreatSchools RatingParent Rating AverageIt’s been a pleasure being a Hill family for the past three years. Our kids have flourished there thanks to great teachers; an attentive administration, and a racially, socioeconomically diverse student body. I’m thankful we left the magnet school (which was perfectly fine but lacked community and was very homogenous) to come back to our community school.Parent Review1y ago - Hillwood Comp High School
- 9-12
- Public
- 1080 Students
2/10GreatSchools RatingParent Rating AverageGreat school, and it is getting a wonderful new building!Parent Review2y ago - Check out schools near 521 Starliner Dr.
Check with the applicable school district prior to making a decision based on these schools. Learn more.
Neighborhood Overview
Neighborhood stats provided by third party data sources.
What Locals Say about Charlotte Park
- Trulia User
- Resident
- 9mo ago
"Lots of other dogs, friendly neighbors and several parks around for walking and socializing. Could use more sidewalks."
- Trulia User
- Resident
- 9mo ago
"Lots of families with dogs. Several parks to walk dogs in. However, there is little sidewalk space to walk on."
- Trulia User
- Resident
- 1y ago
"Pretty Safe Neighborhood overall. Few car break-ins but thats about the worst of it. Elementary School in the neighborhood."
- Natalee.rathert
- Resident
- 4y ago
"We need better public transportation to downtown. I suggest improving busses or creating a better system overall "
- Trulia User
- Prev. Resident
- 5y ago
"Charlotte Park was built in the 60s to house the Ford Glass Plant employees. They are traditional solidly built ranch houses."
- Caleb
- 9y ago
"A quiet, safe neighborhood. Very hot real estate area at the moment with rapid sales. "
- Thefolge
- 12y ago
"This is not the perfect neighborhood, of course. There are still many undesirable characters living there as well as active crime happening due to the equally undesirable businesses littering Charlotte in this particular area. I live on Croley Drive. I wouldn't say this is a particularly safe neighborhood for kids to play due to cut through traffic. On the positive, you're very close to downtown, white bridge and Nashville West shopping center. Easy interstate access and the west nash police precinct is right there."
LGBTQ Local Legal Protections
LGBTQ Local Legal Protections

Based on information submitted to the MLS GRID as of 2024-02-09 15:39:37 PST. All data is obtained from various sources and may not have been verified by broker or MLS GRID. Supplied Open House Information is subject to change without notice. All information should be independently reviewed and verified for accuracy. Properties may or may not be listed by the office/agent presenting the information. Some IDX listings have been excluded from this website. Click here for more information
The listing broker’s offer of compensation is made only to participants of the MLS where the listing is filed.
The listing broker’s offer of compensation is made only to participants of the MLS where the listing is filed.
Homes for Rent Near 521 Starliner Dr
Skip to last item
Skip to first item
Off Market Homes Near 521 Starliner Dr
Skip to last item
Skip to first item
521 Starliner Dr, Nashville, TN 37209 is a 3 bedroom, 2 bathroom, 1,810 sqft single-family home built in 1966. 521 Starliner Dr is located in Charlotte Park, Nashville. This property is not currently available for sale. 521 Starliner Dr was last sold on Mar 27, 2024 for $412,000 (2% lower than the asking price of $419,900). The current Trulia Estimate for 521 Starliner Dr is $412,300.
