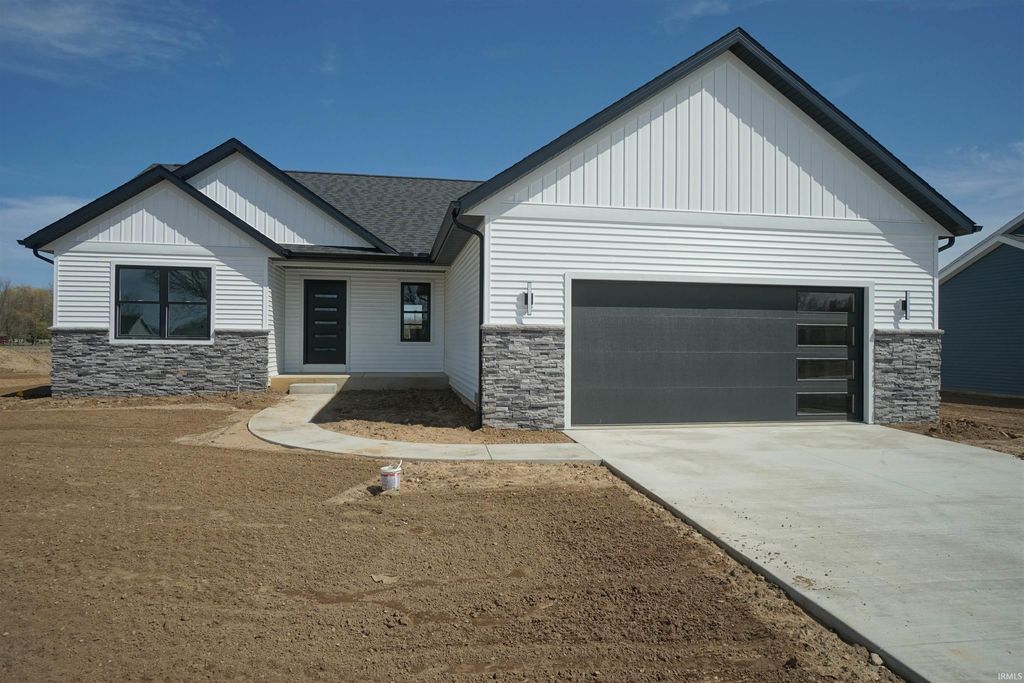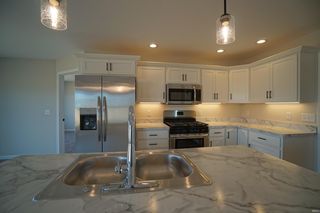


FOR SALE
520 N Eastfield Cir
Milford, IN 46542
- 3 Beds
- 2 Baths
- 1,508 sqft
- 3 Beds
- 2 Baths
- 1,508 sqft
3 Beds
2 Baths
1,508 sqft
Local Information
© Google
-- mins to
Commute Destination
Description
Welcome to the Eastfield subdivision. An in the country feel with city water, city sewer, trash pickup, Fiber Internet and a convenient location on the northeast side of Milford. Check out all of the details at Eastfieldsubdivision.com. This home features: 3 bedrooms, 2 bathrooms, 2+ car attached garage with a full unfinished daylight basement designed for a future bedroom, bathroom, family room & utility/storage room. The covered front porch brings you into a foyer that leads you to an open floor plan starting with a large living room that's connected to the fully appointed kitchen complete with a kitchen island/breakfast bar, plenty of storage, countertop space, and a pantry. The laundry room/mudroom with pantry/closet area and utility sink connects the 2+ car attached garage to the kitchen. Dining room is off the kitchen as well with a slider door access to the deck overlooking the large backyard. Generous sized primary bedroom suite includes double sink vanity, walk-in shower and walk-in closet. The split bedroom floor plan features an additional 2 bedrooms and another full bathroom that completes the main level. From the wide stairway from the living room you'll find the full basement ready for your finishing touches. Outside you'll find a maintenance free exterior with vinyl siding, front stone accents, black exterior Anderson vinyl windows, lawn irrigation system, landscaping, and a seeded lawn.
Home Highlights
Parking
2 Car Garage
Outdoor
Porch, Deck
A/C
Heating & Cooling
HOA
No HOA Fee
Price/Sqft
No Info
Listed
18 days ago
Home Details for 520 N Eastfield Cir
Active Status |
|---|
MLS Status: Active |
Interior Features |
|---|
Interior Details Basement: Daylight,Full,Unfinished,Sump PumpNumber of Rooms: 13Types of Rooms: Bedroom 1, Bedroom 2, Dining Room, Kitchen, Living Room |
Beds & Baths Number of Bedrooms: 3Main Level Bedrooms: 3Number of Bathrooms: 2Number of Bathrooms (full): 2 |
Dimensions and Layout Living Area: 1508 Square Feet |
Appliances & Utilities Appliances: Dishwasher, Microwave, Refrigerator, Gas Oven, Gas Range, Gas Water HeaterDishwasherLaundry: Gas Dryer Hookup,Sink,Main Level,Washer HookupMicrowaveRefrigerator |
Heating & Cooling Heating: Natural Gas,Forced Air,High Efficiency FurnaceHas CoolingAir Conditioning: Central AirHas HeatingHeating Fuel: Natural Gas |
Fireplace & Spa No Fireplace |
Gas & Electric Electric: NIPSCOGas: NIPSCO |
Windows, Doors, Floors & Walls Flooring: Carpet, Laminate, Vinyl |
Levels, Entrance, & Accessibility Stories: 1Levels: OneFloors: Carpet, Laminate, Vinyl |
Security Security: Carbon Monoxide Detector(s), Smoke Detector(s) |
Exterior Features |
|---|
Exterior Home Features Roof: AsphaltPatio / Porch: Deck, Porch CoveredExterior: Irrigation System |
Parking & Garage Number of Garage Spaces: 2Number of Covered Spaces: 2No CarportHas a GarageHas an Attached GarageHas Open ParkingParking Spaces: 2Parking: Attached,Garage Door Opener,Concrete |
Frontage Not on Waterfront |
Water & Sewer Sewer: City |
Finished Area Finished Area (above surface): 1508 Square Feet |
Days on Market |
|---|
Days on Market: 18 |
Property Information |
|---|
Year Built Year Built: 2024 |
Property Type / Style Property Type: ResidentialProperty Subtype: Single Family ResidenceArchitecture: Ranch |
Building Construction Materials: Stone, Vinyl SidingNot a New ConstructionDoes Not Include Home Warranty |
Property Information Parcel Number: 430309200099.000028 |
Price & Status |
|---|
Price List Price: $366,000 |
Media |
|---|
Location |
|---|
Direction & Address City: MilfordCommunity: Other |
School Information Elementary School: MilfordElementary School District: WawaseeJr High / Middle School: WawaseeJr High / Middle School District: WawaseeHigh School: WawaseeHigh School District: Wawasee |
Agent Information |
|---|
Listing Agent Listing ID: 202412006 |
Building |
|---|
Building Area Building Area: 3016 Square Feet |
Community |
|---|
Community Features: Sidewalks |
Offer |
|---|
Listing Terms: Cash, Conventional, FHA, USDA Loan, VA Loan |
Energy |
|---|
Energy Efficiency Features: HVAC, Thermostat |
Compensation |
|---|
Buyer Agency Commission: 2Buyer Agency Commission Type: % |
Notes The listing broker’s offer of compensation is made only to participants of the MLS where the listing is filed |
Miscellaneous |
|---|
BasementMls Number: 202412006Attribution Contact: Off: 574-267-2201 |
Additional Information |
|---|
Sidewalks |
Last check for updates: about 18 hours ago
Listing courtesy of Steve Savage, (574) 267-2201
RE/MAX Results- Warsaw
Source: IRMLS, MLS#202412006

Price History for 520 N Eastfield Cir
| Date | Price | Event | Source |
|---|---|---|---|
| 04/11/2024 | $366,000 | Listed For Sale | IRMLS #202412006 |
Similar Homes You May Like
Skip to last item
- Julie Hall, Patton Hall Real Estate, IRMLS
- Steve Savage, RE/MAX Results- Warsaw, IRMLS
- Scott Gingerich, The Gingerich Group, IRMLS
- Kathy M White, Berkshire Hathaway HomeServices Northern Indiana Real Estate, IRMLS
- Lori Rockwell, Rockwell Realty Team, LLC, IRMLS
- Savannah Lopez, The Gingerich Group, IRMLS
- Michelle Tucker, Assurance Property Management & Realty Inc, IRMLS
- Patrick J Pfefferkorn, RE/MAX Results- Warsaw, IRMLS
- Kelly York, North Eastern Group Realty, IRMLS
- Michele Vanlue, COLLINS and CO. REALTORS - PLYMOUTH, IRMLS
- Vince Beasley, Northern Lakes Realty, IRMLS
- See more homes for sale inMilfordTake a look
Skip to first item
New Listings near 520 N Eastfield Cir
Skip to last item
- Scott Gingerich, The Gingerich Group, IRMLS
- Jenny Layne, Encore Sotheby's International Realty, IRMLS
- Tina Miller, RE/MAX Results-Goshen, IRMLS
- Julie Hall, Patton Hall Real Estate, IRMLS
- Michelle Tucker, Assurance Property Management & Realty Inc, IRMLS
- Dan Harstine, Integrity Real Estate, IRMLS
- Steve Savage, RE/MAX Results- Warsaw, IRMLS
- Steve Savage, RE/MAX Results- Warsaw, IRMLS
- See more homes for sale inMilfordTake a look
Skip to first item
Comparable Sales for 520 N Eastfield Cir
Address | Distance | Property Type | Sold Price | Sold Date | Bed | Bath | Sqft |
|---|---|---|---|---|---|---|---|
0.31 | Single-Family Home | $104,000 | 01/08/24 | 3 | 1 | 1,338 | |
0.56 | Single-Family Home | $255,500 | 08/23/23 | 3 | 2 | 1,768 | |
0.59 | Single-Family Home | $193,500 | 02/09/24 | 3 | 2 | 1,632 | |
0.41 | Single-Family Home | $199,500 | 08/18/23 | 3 | 1 | 1,862 | |
0.42 | Single-Family Home | $165,000 | 12/29/23 | 3 | 1 | 900 | |
0.55 | Single-Family Home | $260,000 | 09/07/23 | 2 | 2 | 2,390 | |
0.49 | Single-Family Home | $60,900 | 08/22/23 | 3 | 1 | 1,008 | |
0.85 | Single-Family Home | $225,000 | 03/07/24 | 3 | 2 | 2,014 | |
0.86 | Single-Family Home | $180,000 | 12/21/23 | 3 | 2 | 1,100 | |
0.67 | Single-Family Home | $121,000 | 12/15/23 | 4 | 1 | 1,464 |
What Locals Say about Milford
- Unspecified
- Resident
- 3y ago
"Good small neighborhood. Great for riding bikes and taking walks. Good library and little coffee shop. "
- Unspecified
- Resident
- 3y ago
"Small town. Plenty of sidewalks for walking dogs. Lots of other dog owners here. Friendly neighborhood. "
- Jesse E.
- Resident
- 4y ago
"You have to commute. There’s hardly anywhere to work here. Hopefully that’ll change. The town overall is very well taken care of"
LGBTQ Local Legal Protections
LGBTQ Local Legal Protections
Steve Savage, RE/MAX Results- Warsaw

IDX information is provided exclusively for personal, non-commercial use, and may not be used for any purpose other than to identify prospective properties consumers may be interested in purchasing. Information is deemed reliable but not guaranteed.
Offer of compensation is made only to participants of the Indiana Regional Multiple Listing Service, LLC (IRMLS).
Offer of compensation is made only to participants of the Indiana Regional Multiple Listing Service, LLC (IRMLS).
520 N Eastfield Cir, Milford, IN 46542 is a 3 bedroom, 2 bathroom, 1,508 sqft single-family home built in 2024. This property is currently available for sale and was listed by IRMLS on Apr 11, 2024. The MLS # for this home is MLS# 202412006.
