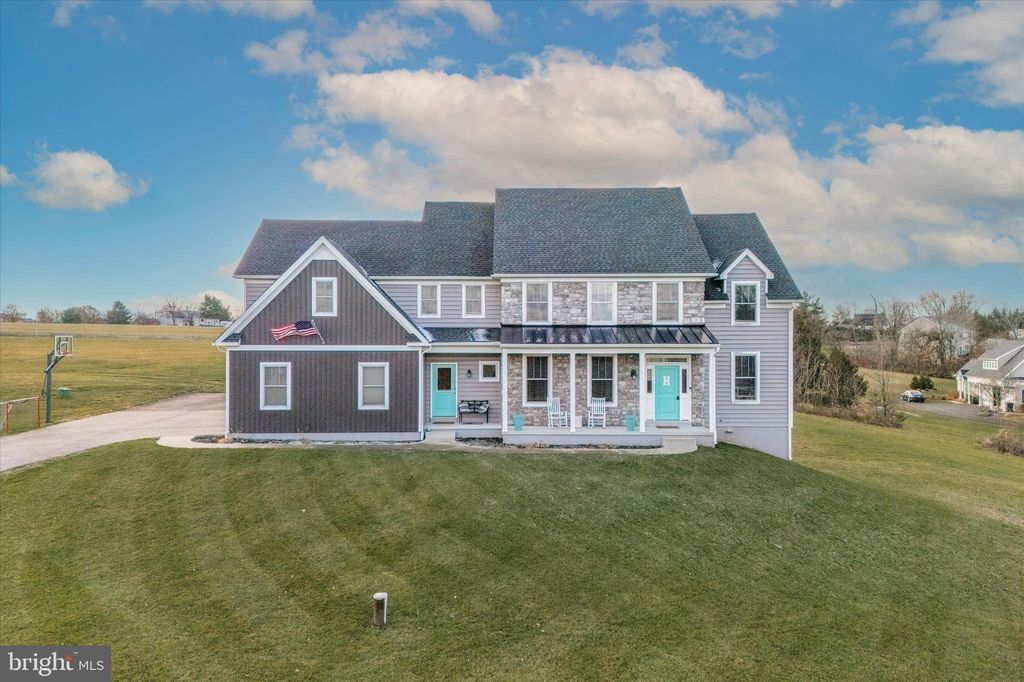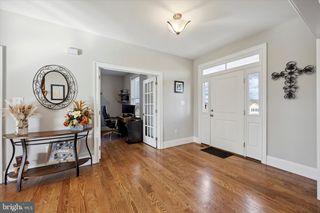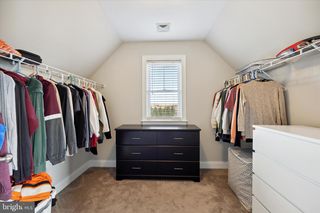


SOLDMAR 21, 2024
520 Dewar Dr
Telford, PA 18969
- 5 Beds
- 5 Baths
- 4,752 sqft (on 2.51 acres)
- 5 Beds
- 5 Baths
- 4,752 sqft (on 2.51 acres)
$875,000
Last Sold: Mar 21, 2024
3% below list $900K
$184/sqft
Est. Refi. Payment $5,719/mo*
$875,000
Last Sold: Mar 21, 2024
3% below list $900K
$184/sqft
Est. Refi. Payment $5,719/mo*
5 Beds
5 Baths
4,752 sqft
(on 2.51 acres)
Homes for Sale Near 520 Dewar Dr
Skip to last item
- Philadelphia Area Realty
- See more homes for sale inTelfordTake a look
Skip to first item
Local Information
© Google
-- mins to
Commute Destination
Description
This property is no longer available to rent or to buy. This description is from March 22, 2024
Welcome to this exceptional, like-new construction home. Boasting over 3,900 square feet and complemented by an additional 1,000 square foot finished basement suite, this home offers an array of possibilities. Offering 5 bedrooms, 4.5 bathrooms and an appealing 5-car attached garage to for the car enthusiast or anyone who wants to park all their cars in the garage and still have room. As you enter, you will notice the 9ft ceilings and a quality hardwood foyer that sets the tone for the entire first floor. The gourmet granite kitchen, a culinary haven featuring 42" cabinets, a center island, pantry, pendant lighting and breakfast nook, seamlessly connects to the family room adorned with a gas fireplace, creating an ambiance of warmth. The commitment to quality is evident in every detail, from the appliances to the workmanship. Upgraded Anderson Series 200 double-hung wood windows add an extra layer of comfort. Abundant windows grace every corner of this home, crafting a comfortable atmosphere and providing plenty of natural lighting. Enjoy the formal living and dining rooms with hardwood floors as they harmonize seamlessly with the front office with beautiful glass French doors. Ascend the staircase to the upper level, where the master suite awaits with a full tiled bath, boasting a soaking tub, double vanity, and a uniquely tiled shower with a full tiled bench. An additional full tiled bath and four generously sized bedrooms, including an expansive 5th bedroom, along with a convenient laundry room, complete the the second floor living space. The basement, featuring full 9ft ceilings, has much too offer. Equipped with a walk-out sliding glass door and windows, this space gives excessive daylight, enhancing its versatility. Complete with a full kitchen and laundry hookups, the basement transforms into a haven for various uses, whether it's a home gym, entertainment area, or a guest suite, offering limitless possibilities. Step outside to discover the allure of a nicely sized Trex deck, a fenced-in yard, and the vast expanse of 2.5 acres, creating a private oasis for relaxation and recreation. This distinguished home is 1 of 5 homes on a private cul-de-sac, ensuring tranquility and exclusivity and NO HOA. Additionally, its proximity to the Indian Valley Country Club adds a touch of leisure and convenience, offering residents access to premier amenities and recreational opportunities. This perfectly situated home unfolds further luxuries with two front porches, providing optimal views of the serene farmland and surrounding open land.
Home Highlights
Parking
5 Car Garage
Outdoor
Patio
A/C
Heating & Cooling
HOA
None
Price/Sqft
$184/sqft
Listed
150 days ago
Home Details for 520 Dewar Dr
Interior Features |
|---|
Interior Details Basement: Full,Exterior Entry,Walkout Level,WindowsNumber of Rooms: 1Types of Rooms: Basement |
Beds & Baths Number of Bedrooms: 5Number of Bathrooms: 5Number of Bathrooms (full): 4Number of Bathrooms (half): 1Number of Bathrooms (main level): 1 |
Dimensions and Layout Living Area: 4752 Square Feet |
Appliances & Utilities Utilities: Cable Connected, Electricity Available, Phone, Underground UtilitiesAppliances: Built-In Microwave, Cooktop, Dishwasher, Microwave, Oven/Range - Gas, Stainless Steel Appliance(s), Water Heater - High-Efficiency, Propane Water HeaterDishwasherLaundry: Upper Level,In BasementMicrowave |
Heating & Cooling Heating: Forced Air,Propane - LeasedHas CoolingAir Conditioning: Central A/C,ElectricHas HeatingHeating Fuel: Forced Air |
Fireplace & Spa Number of Fireplaces: 1Fireplace: Gas/PropaneHas a Fireplace |
Gas & Electric Electric: 200+ Amp Service |
Windows, Doors, Floors & Walls Window: Energy Efficient, Low Emissivity WindowsDoor: French Doors, Sliding GlassFlooring: Ceramic Tile, Carpet, Hardwood, Wood Floors |
Levels, Entrance, & Accessibility Stories: 2Levels: TwoAccessibility: 2+ Access ExitsFloors: Ceramic Tile, Carpet, Hardwood, Wood Floors |
View View: Scenic Vista |
Security Security: Smoke Detector(s) |
Exterior Features |
|---|
Exterior Home Features Roof: Pitched ShinglePatio / Porch: PatioFencing: WoodOther Structures: Above Grade, Below GradeExterior: LightingFoundation: Concrete Perimeter, Permanent, BasementNo Private Pool |
Parking & Garage Number of Garage Spaces: 5Number of Covered Spaces: 5Open Parking Spaces: 5No CarportHas a GarageHas an Attached GarageHas Open ParkingParking Spaces: 10Parking: Garage Faces Side,Inside Entrance,Asphalt Driveway,Attached Garage,Driveway |
Pool Pool: None |
Frontage Road Surface Type: Black TopNot on Waterfront |
Water & Sewer Sewer: On Site Septic |
Farm & Range Not Allowed to Raise Horses |
Finished Area Finished Area (above surface): 3902 Square FeetFinished Area (below surface): 850 Square Feet |
Property Information |
|---|
Year Built Year Built: 2019 |
Property Type / Style Property Type: ResidentialProperty Subtype: Single Family ResidenceStructure Type: DetachedArchitecture: Colonial |
Building Construction Materials: Vinyl SidingNot a New ConstructionNo Additional Parcels |
Property Information Condition: Excellent, Very GoodNot Included in Sale: Washer & Dryer 2nd Floor, Washer & Dryer In Basement, Car Lift In GarageIncluded in Sale: Kitchen Refrigerator, Basement Refrigerator, Video DoorbellParcel Number: 340003727046 |
Price & Status |
|---|
Price List Price: $899,900Price Per Sqft: $184/sqft |
Status Change & Dates Off Market Date: Thu Mar 21 2024Possession Timing: 31-60 Days CD, 61-90 Days CD, Negotiable |
Active Status |
|---|
MLS Status: CLOSED |
Media |
|---|
Location |
|---|
Direction & Address City: TelfordCommunity: None Available |
School Information Elementary School: VernfieldElementary School District: Souderton AreaJr High / Middle School: Indian CrestJr High / Middle School District: Souderton AreaHigh School: Souderton Area SeniorHigh School District: Souderton Area |
Community |
|---|
Not Senior Community |
HOA |
|---|
HOA Fee Includes: NoneNo HOA |
Lot Information |
|---|
Lot Area: 2.51 Acres |
Listing Info |
|---|
Special Conditions: Standard |
Offer |
|---|
Contingencies: Appraisal, Home InspectionListing Agreement Type: Exclusive Right To SellListing Terms: Cash, Conventional, VA Loan, FHA |
Compensation |
|---|
Buyer Agency Commission: 2.5Buyer Agency Commission Type: %Sub Agency Commission: 2.5Sub Agency Commission Type: %Transaction Broker Commission: 1Transaction Broker Commission Type: % |
Notes The listing broker’s offer of compensation is made only to participants of the MLS where the listing is filed |
Business |
|---|
Business Information Ownership: Fee Simple |
Miscellaneous |
|---|
BasementMls Number: PAMC2090116Municipality: FRANCONIA TWP |
Additional Information |
|---|
HOA Amenities: None |
Last check for updates: about 18 hours ago
Listed by Shawn Warman, (267) 885-4955
Realty One Group Restore - Collegeville
Bought with: Shawn Warman, (267) 885-4955, Realty One Group Restore - Collegeville
Source: Bright MLS, MLS#PAMC2090116

Price History for 520 Dewar Dr
| Date | Price | Event | Source |
|---|---|---|---|
| 03/21/2024 | $875,000 | Sold | Bright MLS #PAMC2090116 |
| 01/19/2024 | $899,900 | Contingent | Bright MLS #PAMC2090116 |
| 12/01/2023 | $899,900 | Listed For Sale | Bright MLS #PAMC2090116 |
| 07/25/2019 | $615,000 | Sold | N/A |
| 03/26/2019 | $629,900 | PriceChange | Agent Provided |
| 05/08/2018 | $649,900 | Listed For Sale | Agent Provided |
| 12/19/2017 | $170,000 | Sold | N/A |
| 11/23/2017 | $179,900 | Pending | Agent Provided |
| 10/18/2017 | $179,900 | PriceChange | Agent Provided |
| 10/01/2017 | $579,900 | PriceChange | Agent Provided |
| 07/02/2017 | $184,000 | PriceChange | Agent Provided |
| 04/04/2017 | $579,900 | PriceChange | Agent Provided |
| 03/29/2017 | $600,000 | PriceChange | Agent Provided |
| 03/15/2017 | $580,000 | PriceChange | Agent Provided |
| 02/06/2017 | $585,000 | PriceChange | Agent Provided |
| 02/01/2017 | $184,000 | PriceChange | Agent Provided |
| 12/27/2016 | $199,900 | PriceChange | Agent Provided |
| 10/25/2016 | $608,000 | PriceChange | Agent Provided |
| 05/30/2016 | $199,900 | PriceChange | Agent Provided |
| 03/29/2016 | $225,000 | Listed For Sale | Agent Provided |
| 02/01/2007 | $250,000 | Sold | N/A |
Property Taxes and Assessment
| Year | 2023 |
|---|---|
| Tax | $13,133 |
| Assessment | $331,570 |
Home facts updated by county records
Comparable Sales for 520 Dewar Dr
Address | Distance | Property Type | Sold Price | Sold Date | Bed | Bath | Sqft |
|---|---|---|---|---|---|---|---|
0.38 | Single-Family Home | $432,000 | 02/20/24 | 4 | 3 | 2,159 | |
0.52 | Single-Family Home | $975,000 | 11/15/23 | 6 | - | 6,318 | |
0.94 | Single-Family Home | $685,000 | 09/20/23 | 3 | 3 | 2,949 | |
1.21 | Single-Family Home | $740,000 | 06/30/23 | 4 | 3 | 4,194 | |
0.98 | Single-Family Home | $495,000 | 11/17/23 | 3 | 2 | 2,885 | |
0.63 | Single-Family Home | $430,000 | 12/29/23 | 3 | 3 | 1,483 | |
0.85 | Single-Family Home | $425,000 | 12/29/23 | 3 | 3 | 1,814 |
Assigned Schools
These are the assigned schools for 520 Dewar Dr.
- Vernfield El School
- K-5
- Public
- 459 Students
7/10GreatSchools RatingParent Rating AverageThe experience at this school has been disappointingParent Review5y ago - Souderton Area Senior High School
- 9-12
- Public
- 2077 Students
8/10GreatSchools RatingParent Rating AverageIt’s a nice environment, teachers are always helping student out, making sure they understand. A lot of fights sometimes happen as well, but they’re always taken care of quickly.Student Review6mo ago - Indian Crest Middle School
- 6-8
- Public
- 751 Students
5/10GreatSchools RatingParent Rating AverageNice teachers, lessons and really safe! Also lots of activity.Student Review9mo ago - Check out schools near 520 Dewar Dr.
Check with the applicable school district prior to making a decision based on these schools. Learn more.
What Locals Say about Telford
- Jeff5636
- Resident
- 3y ago
"It is a nice, quiet neighborhood with very few negatives. I am lucky to have grown up in this town. "
- Jjs4202001
- Resident
- 3y ago
"Everyone here has a dog. There are many people out walking their dogs every day and are always friendly "
- India S. C.
- Resident
- 4y ago
"There is plenty of open space for dogs to do their business. The pups are free to play around. There are several public parks."
- Saskya.musila
- Resident
- 4y ago
"It’s dog friendly area, there’s sidewalks that you can walk your dog and there’s also a dog friendly park nearby. People mostly pick up after their dog, there’s some ignorant people that’s not, but that is just about anywhere really."
- Cindy W.
- Resident
- 4y ago
"very accessible to public buses. shopping with 3 miles for groceries and restaurants state store and gas and convenience stores"
- Dfrey2005
- Resident
- 4y ago
"I’ve lived in Telford for 33 years I raised 3 children and a grandchild in my home 2 of my children have homes in the area and have children of their own they wanted to raise them in the Pennridge school district they loved the school and wanted their children going to the same school they did! I have friendly neighbors our children grew up together my husband and I are considering moving and downsizing we want to stay in the area to be local to our grandchildren and children. I think Telford and Hilltown Township is a great area to raise a family and to live in. Hopefully we find a smaller house so we can stay in the area. There is plenty of shopping centers and small business owners for all the needs anyone would need. I truly think Telford is one of the best areas to live in!"
- Frecklesvm
- Resident
- 5y ago
"The schools are good and crime is low. Close driving distance to mountains, Philadelphia and the beach. "
- Frecklesvm
- Resident
- 5y ago
"There are Big open parks to walk or run or play with dogs. Some restaurants nearby have outside seating with dog friendly rules."
- Stefan C.
- Resident
- 5y ago
"Telford is a great affordable area with lots of blue color worker. people here are down to earth....."
- Deborah S. W.
- Resident
- 5y ago
"There is a pool, tennis court, half basketball court & new kiddie playground. There are always kids out playing & people out walking & you don’t need to be concerned about leaving things out on your porch or yard. Very nice neighborhood. We raised our kids here. "
- tracy s
- Resident
- 5y ago
"Quiet.. however patrolled by security.. small town best Vietnamese restaurant ever! "
- Gabby A. B.
- Resident
- 5y ago
"It’s a very nice drive and it is very easy to access grocery stores, and clothing stores. Even if liquor stores are very close by."
- Sandrazav
- Prev. Resident
- 5y ago
"I've lived here for around 10 years. so my Husband y my tre boys also love this area so mucho is very Quiet and safe for FAMILY."
LGBTQ Local Legal Protections
LGBTQ Local Legal Protections

The data relating to real estate for sale on this website appears in part through the BRIGHT Internet Data Exchange program, a voluntary cooperative exchange of property listing data between licensed real estate brokerage firms, and is provided by BRIGHT through a licensing agreement.
Listing information is from various brokers who participate in the Bright MLS IDX program and not all listings may be visible on the site.
The property information being provided on or through the website is for the personal, non-commercial use of consumers and such information may not be used for any purpose other than to identify prospective properties consumers may be interested in purchasing.
Some properties which appear for sale on the website may no longer be available because they are for instance, under contract, sold or are no longer being offered for sale.
Property information displayed is deemed reliable but is not guaranteed.
Copyright 2024 Bright MLS, Inc. Click here for more information
The listing broker’s offer of compensation is made only to participants of the MLS where the listing is filed.
The listing broker’s offer of compensation is made only to participants of the MLS where the listing is filed.
Homes for Rent Near 520 Dewar Dr
Skip to last item
Skip to first item
Off Market Homes Near 520 Dewar Dr
Skip to last item
- Keller Williams Real Estate-Blue Bell
- Long & Foster Real Estate, Inc.
- Keller Williams Real Estate-Doylestown
- Keller Williams Real Estate-Doylestown
- See more homes for sale inTelfordTake a look
Skip to first item
520 Dewar Dr, Telford, PA 18969 is a 5 bedroom, 5 bathroom, 4,752 sqft single-family home built in 2019. This property is not currently available for sale. 520 Dewar Dr was last sold on Mar 21, 2024 for $875,000 (3% lower than the asking price of $899,900). The current Trulia Estimate for 520 Dewar Dr is $874,700.
