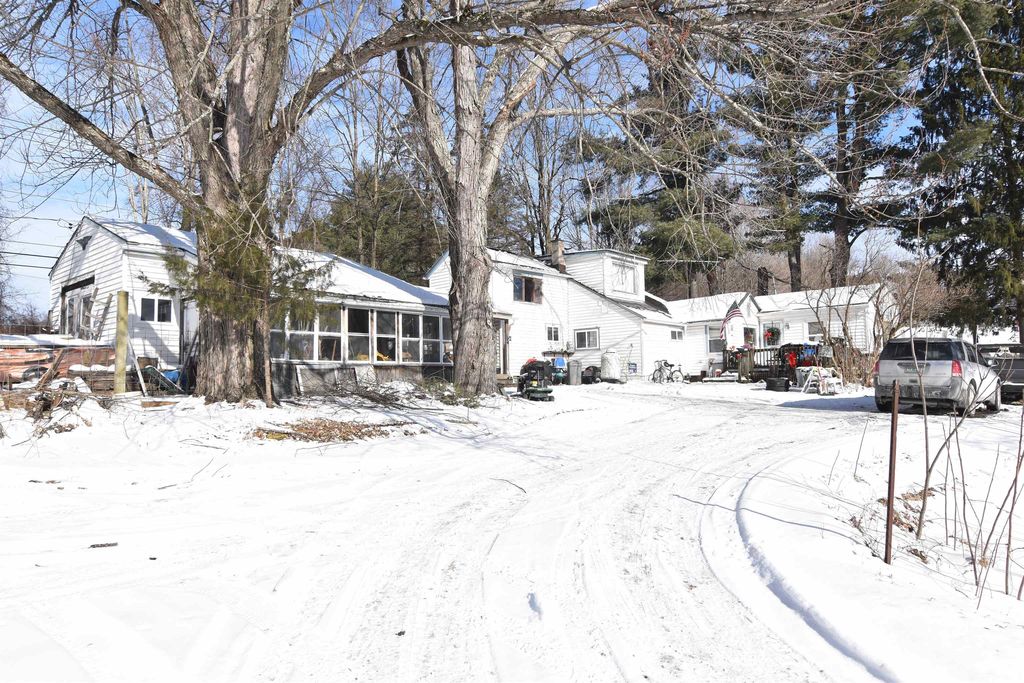


AUCTION0.43 ACRES
Listed by Lisa Friedman, Great American Dream Realty, (802) 777-2345
52 Town Hill Road
Poultney, VT 05764
- 2 Beds
- 2 Baths
- 1,401 sqft (on 0.43 acres)
- 2 Beds
- 2 Baths
- 1,401 sqft (on 0.43 acres)
2 Beds
2 Baths
1,401 sqft
(on 0.43 acres)
Local Information
© Google
-- mins to
Commute Destination
Last check for updates: 1 day ago
Listing courtesy of Lisa Friedman
Great American Dream Realty, (802) 777-2345
Source: PrimeMLS, MLS#4983989

Description
Conveniently located just 1.7 miles from downtown Poultney, this home has a lot of charm. Beautiful woodwork with wood flooring, natural trim, and original kitchen cabinetry. Extra large master bedroom runs the whole length of the second floor. One full bath with a tub and a second bath with a shower. Just 5 miles to Lake St. Catherine and 8 miles to Lake Bomoseen for boating in Vermont and 37 miles to Lake George, New York. Easy access to international airport in Albany. Property is occupied by friendly tenants. Bank wants to sell this foreclosed property with tenants in place. Occupants are NOT to be disturbed.
Home Highlights
Parking
Garage
Outdoor
Deck
A/C
Heating only
HOA
None
Price/Sqft
$75
Listed
82 days ago
Home Details for 52 Town Hill Road
Active Status |
|---|
MLS Status: Active |
Interior Features |
|---|
Interior Details Basement: Crawl Space,Dirt Floor,Unfinished,Interior EntryNumber of Rooms: 5 |
Beds & Baths Number of Bedrooms: 2Number of Bathrooms: 2Number of Bathrooms (full): 1Number of Bathrooms (three quarters): 1 |
Dimensions and Layout Living Area: 1401 Square Feet |
Appliances & Utilities Utilities: Phone Connected, High Speed Intrnt -AvailAppliances: Dryer, Gas Range, Refrigerator, Washer, Domestic Water Heater, Stove-WoodDryerLaundry: Laundry - 1st FloorRefrigeratorWasher |
Heating & Cooling Heating: Stove - Wood,Gas - LP/Bottle,WoodNo CoolingAir Conditioning: NoneHas HeatingHeating Fuel: Stove Wood |
Gas & Electric Electric: Circuit Breakers |
Windows, Doors, Floors & Walls Flooring: Carpet, Softwood, Vinyl |
Levels, Entrance, & Accessibility Stories: 2Levels: Two, Split LevelFloors: Carpet, Softwood, Vinyl |
View No View |
Exterior Features |
|---|
Exterior Home Features Roof: Shingle AsphaltPatio / Porch: DeckFoundation: Other |
Parking & Garage Number of Garage Spaces: 1Number of Covered Spaces: 1No CarportHas a GarageHas Open ParkingParking Spaces: 1Parking: Crushed Stone,Driveway,Garage,Parking Spaces 11 - 20,RV Access/Parking,Attached |
Frontage Road Frontage: Public, TBDRoad Surface Type: Paved |
Water & Sewer Sewer: Septic Tank |
Finished Area Finished Area (above surface): 1401 Square Feet |
Days on Market |
|---|
Days on Market: 82 |
Property Information |
|---|
Year Built Year Built: 1930 |
Property Type / Style Property Type: ResidentialProperty Subtype: Single Family ResidenceArchitecture: Ranch |
Building Construction Materials: Wood Frame, Vinyl SidingNot a New Construction |
Price & Status |
|---|
Price List Price: $105,000Price Per Sqft: $75 |
Location |
|---|
Direction & Address City: Poultney |
School Information Elementary School: Poultney Elementary SchoolJr High / Middle School: Poultney High SchoolHigh School: Poultney High School |
Agent Information |
|---|
Listing Agent Listing ID: 4983989 |
Building |
|---|
Building Area Building Area: 1478 Square Feet |
Lot Information |
|---|
Lot Area: 0.43 acres |
Documents |
|---|
Disclaimer: The listing broker's offer of compensation is made only to other real estate licensees who are participant members of PrimeMLS. |
Listing Info |
|---|
Special Conditions: In Foreclosure |
Compensation |
|---|
Buyer Agency Commission: 1Buyer Agency Commission Type: %Sub Agency Commission: 1Sub Agency Commission Type: % |
Notes The listing broker’s offer of compensation is made only to participants of the MLS where the listing is filed |
Miscellaneous |
|---|
BasementMls Number: 4983989Sub Agency Relationship Offered |
Foreclosure Information
Foreclosure Information
6/1/1978 Foreclosed $45,929 The lender has taken ownership of this property through a Foreclosure Auction |
Legal Details
Foreclosure Type Non-Judicial |
Parcel Number 49215511428 |
Similar Homes You May Like
Skip to last item
Skip to first item
New Listings near 52 Town Hill Road
Skip to last item
Skip to first item
Property Taxes and Assessment
| Year | 2022 |
|---|---|
| Tax | |
| Assessment | $98,300 |
Home facts updated by county records
LGBTQ Local Legal Protections
LGBTQ Local Legal Protections
Lisa Friedman, Great American Dream Realty

Copyright 2024 PrimeMLS, Inc. All rights reserved.
This information is deemed reliable, but not guaranteed. The data relating to real estate displayed on this display comes in part from the IDX Program of PrimeMLS. The information being provided is for consumers’ personal, non-commercial use and may not be used for any purpose other than to identify prospective properties consumers may be interested in purchasing. Data last updated 2024-02-12 14:37:28 PST.
The listing broker’s offer of compensation is made only to participants of the MLS where the listing is filed.
The listing broker’s offer of compensation is made only to participants of the MLS where the listing is filed.
52 Town Hill Road, Poultney, VT 05764 is a 2 bedroom, 2 bathroom, 1,401 sqft single-family home built in 1930. This property is currently available for sale and was listed by PrimeMLS on Feb 5, 2024. The MLS # for this home is MLS# 4983989.
