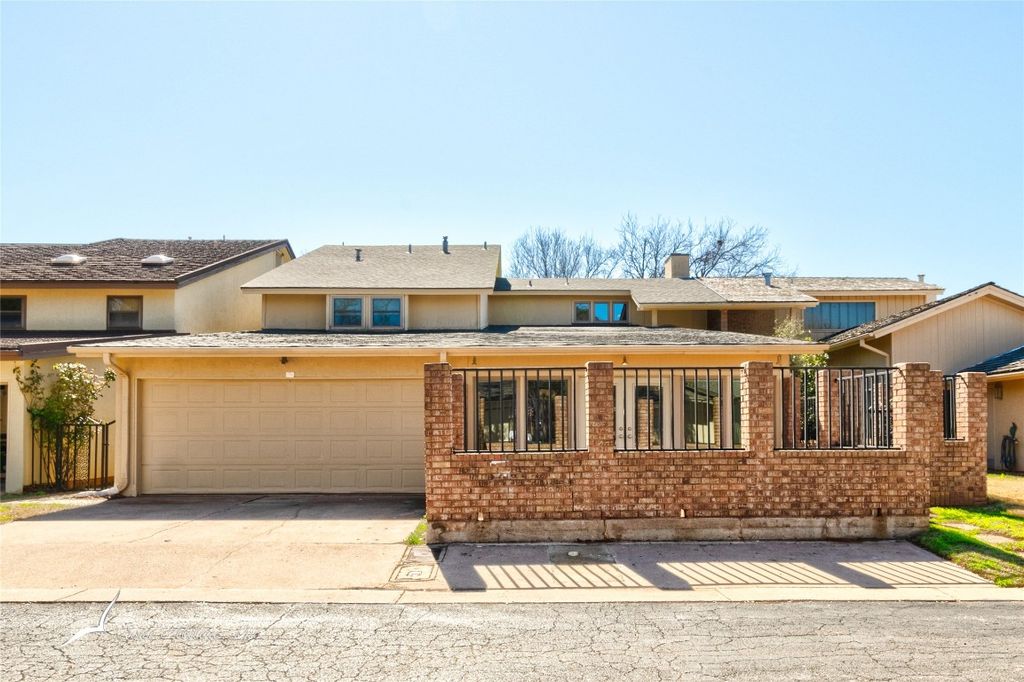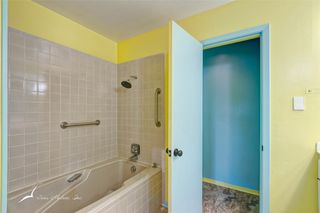


FOR SALE
52 Rue Maison St
Abilene, TX 79605
River Oaks/Brookhollow- 4 Beds
- 5 Baths
- 5,402 sqft
- 4 Beds
- 5 Baths
- 5,402 sqft
4 Beds
5 Baths
5,402 sqft
Local Information
© Google
-- mins to
Commute Destination
Description
Welcome to this luxurious townhome nestled in the heart of Frenchman's Creek. Boasting four bedrooms, three full bathrooms, and one half bath, this spacious residence offers a perfect blend of modern comfort and sophisticated elegance. With over 5000 square feet of living space, this townhome provides an abundance of room for family and guests, with well-appointed bedrooms offering each their own retreat. Enjoy a full kitchen, perfect for aspiring chefs, and a kitchenette with a sink, and room for a refrigerator for your entertaining events. Two dining areas and two distinct living spaces provide flexibility and privacy, with a great room or flex room to meet various needs. Relax and rejuvenate in the built-in sauna, offering an at-home wellness experience. The covered patios provide an ideal outdoor space for entertaining or simply enjoying the fresh air. Contact me today to schedule a showing, and discover the unique charm of this property. All that's missing is your color palette!
Home Highlights
Parking
2 Car Garage
Outdoor
Porch, Patio
A/C
Cooling only
HOA
$150/Monthly
Price/Sqft
$97
Listed
53 days ago
Home Details for 52 Rue Maison St
Interior Features |
|---|
Interior Details Number of Rooms: 12Types of Rooms: Master Bedroom, Utility Room, Living Room, Kitchen, Dining Room, Sunroom, Bedroom |
Beds & Baths Number of Bedrooms: 4Number of Bathrooms: 5Number of Bathrooms (full): 4Number of Bathrooms (half): 1 |
Dimensions and Layout Living Area: 5402 Square Feet |
Appliances & Utilities Utilities: Sewer Available, Water Available, Cable AvailableAppliances: Built-In Refrigerator, Double Oven, Dryer, Dishwasher, Electric Cooktop, Electric Oven, Disposal, Refrigerator, Trash Compactor, WasherDishwasherDisposalDryerRefrigeratorWasher |
Heating & Cooling Has CoolingAir Conditioning: Central Air,Electric |
Fireplace & Spa Number of Fireplaces: 2Fireplace: Wood BurningHas a Fireplace |
Windows, Doors, Floors & Walls Flooring: Carpet, Ceramic Tile, Luxury Vinyl Plank |
Levels, Entrance, & Accessibility Stories: 2Levels: TwoFloors: Carpet, Ceramic Tile, Luxury Vinyl Plank |
Exterior Features |
|---|
Exterior Home Features Roof: CompositionPatio / Porch: Rear Porch, Patio, CoveredFencing: Brick, Full, WoodExterior: Rain GuttersFoundation: Slab |
Parking & Garage Number of Garage Spaces: 2Number of Covered Spaces: 2No CarportHas a GarageHas an Attached GarageParking Spaces: 2Parking: Driveway,Electric Gate,Garage Faces Front,Garage,Garage Door Opener |
Pool Pool: In Ground, Community |
Frontage Road Frontage: All Weather Road |
Water & Sewer Sewer: Public Sewer |
Days on Market |
|---|
Days on Market: 53 |
Property Information |
|---|
Year Built Year Built: 1975 |
Property Type / Style Property Type: ResidentialProperty Subtype: TownhouseArchitecture: Contemporary/Modern |
Building Construction Materials: BrickAttached To Another Structure |
Property Information Not Included in Sale: All measurements rounded. Buyer to verify measurements, schools, & HOA information. New Roof February 2024.
HOA does not maintain inside fences.Parcel Number: 40428 |
Price & Status |
|---|
Price List Price: $525,000Price Per Sqft: $97 |
Status Change & Dates Possession Timing: Close Of Escrow |
Active Status |
|---|
MLS Status: Active |
Media |
|---|
Location |
|---|
Direction & Address City: AbileneCommunity: Frenchmans Creek |
School Information Elementary School: AustinElementary School District: Abilene ISDJr High / Middle School: MannJr High / Middle School District: Abilene ISDHigh School: AbileneHigh School District: Abilene ISD |
Agent Information |
|---|
Listing Agent Listing ID: 20546579 |
Community |
|---|
Community Features: Clubhouse, Pool |
HOA |
|---|
HOA Fee Includes: Maintenance GroundsHas an HOAHOA Fee: $1,800/Annually |
Lot Information |
|---|
Lot Area: 8842.68 sqft |
Listing Info |
|---|
Special Conditions: Standard |
Compensation |
|---|
Buyer Agency Commission: 2.5Buyer Agency Commission Type: % |
Notes The listing broker’s offer of compensation is made only to participants of the MLS where the listing is filed |
Miscellaneous |
|---|
Mls Number: 20546579Living Area Range Units: Square FeetAttribution Contact: 325-691-1410 |
Additional Information |
|---|
ClubhousePool |
Last check for updates: about 14 hours ago
Listing courtesy of Debbie Staggs 0642492, (325) 691-1410
Berkshire Hathaway HS Stovall
Source: NTREIS, MLS#20546579
Also Listed on BHHS broker feed.
Price History for 52 Rue Maison St
| Date | Price | Event | Source |
|---|---|---|---|
| 03/05/2024 | $525,000 | Listed For Sale | NTREIS #20546579 |
| 08/30/2018 | $269,900 | Pending | Agent Provided |
| 07/24/2018 | $269,900 | PriceChange | Agent Provided |
| 06/01/2018 | $279,900 | Listed For Sale | Agent Provided |
| 04/26/2018 | $279,900 | ListingRemoved | Agent Provided |
| 03/05/2018 | $279,900 | PriceChange | Agent Provided |
| 09/15/2017 | $299,900 | Listed For Sale | Agent Provided |
| 07/01/2017 | $329,000 | ListingRemoved | Agent Provided |
| 05/09/2017 | $329,000 | PendingToActive | Agent Provided |
| 05/09/2017 | $329,000 | Pending | Agent Provided |
| 09/07/2016 | $329,000 | Listed For Sale | Agent Provided |
| 11/02/2012 | $289,000 | ListingRemoved | Agent Provided |
| 09/21/2011 | $289,000 | PriceChange | Agent Provided |
| 04/17/2011 | $349,000 | Listed For Sale | Agent Provided |
Similar Homes You May Like
Skip to last item
Skip to first item
New Listings near 52 Rue Maison St
Skip to last item
Skip to first item
Property Taxes and Assessment
| Year | 2023 |
|---|---|
| Tax | $5,537 |
| Assessment | $307,740 |
Home facts updated by county records
Comparable Sales for 52 Rue Maison St
Address | Distance | Property Type | Sold Price | Sold Date | Bed | Bath | Sqft |
|---|---|---|---|---|---|---|---|
2.05 | Townhouse | - | 04/05/24 | 2 | 2 | 1,152 | |
2.09 | Townhouse | - | 06/29/23 | 2 | 1 | 1,132 | |
2.06 | Townhouse | - | 04/18/24 | 2 | 2 | 1,188 | |
2.94 | Townhouse | - | 08/31/23 | 3 | 2 | 1,528 | |
3.04 | Townhouse | - | 03/29/24 | 2 | 2 | 1,343 | |
3.02 | Townhouse | - | 09/18/23 | 2 | 2 | 1,100 | |
3.81 | Townhouse | - | 02/20/24 | 2 | 3 | 1,822 | |
4.41 | Townhouse | - | 01/12/24 | 3 | 4 | 2,827 | |
4.33 | Townhouse | - | 05/17/23 | 3 | 2 | 1,224 | |
4.45 | Townhouse | - | 08/31/23 | 3 | 2 | 1,408 |
Neighborhood Overview
Neighborhood stats provided by third party data sources.
What Locals Say about River Oaks/Brookhollow
- smcgee369
- Resident
- 5y ago
"Red bud park is a great place to walk your dog. Plus there is lots of room to let your dog run if they are well behaved off leash"
- Andrea_henderson22
- Resident
- 5y ago
"Kids can be kids and go outside to play without much worry about their well-being. Like when I was a kid. "
- Lafraz80
- Resident
- 6y ago
"Lots of trees, it is close to shopping and close to red bud park with the ymca and a great play ground."
- Becky S.
- 10y ago
"Nice area, close to amenities, "
- Randy D.
- 13y ago
"If you like living inside the city of Abilene Tanglewood is street know to have fine well maintained homes and lawns. All the advantages of living in town, close to dinning, shopping, banking, and work. Tanglewood St. makes a loop back to 14th so not a lot of traffic to deal with. Make a nice early morning or evening walking spot."
LGBTQ Local Legal Protections
LGBTQ Local Legal Protections
Debbie Staggs, Berkshire Hathaway HS Stovall
IDX information is provided exclusively for personal, non-commercial use, and may not be used for any purpose other than to identify prospective properties consumers may be interested in purchasing. Information is deemed reliable but not guaranteed.
The listing broker’s offer of compensation is made only to participants of the MLS where the listing is filed.
The listing broker’s offer of compensation is made only to participants of the MLS where the listing is filed.
52 Rue Maison St, Abilene, TX 79605 is a 4 bedroom, 5 bathroom, 5,402 sqft townhouse built in 1975. 52 Rue Maison St is located in River Oaks/Brookhollow, Abilene. This property is currently available for sale and was listed by NTREIS on Mar 5, 2024. The MLS # for this home is MLS# 20546579.
