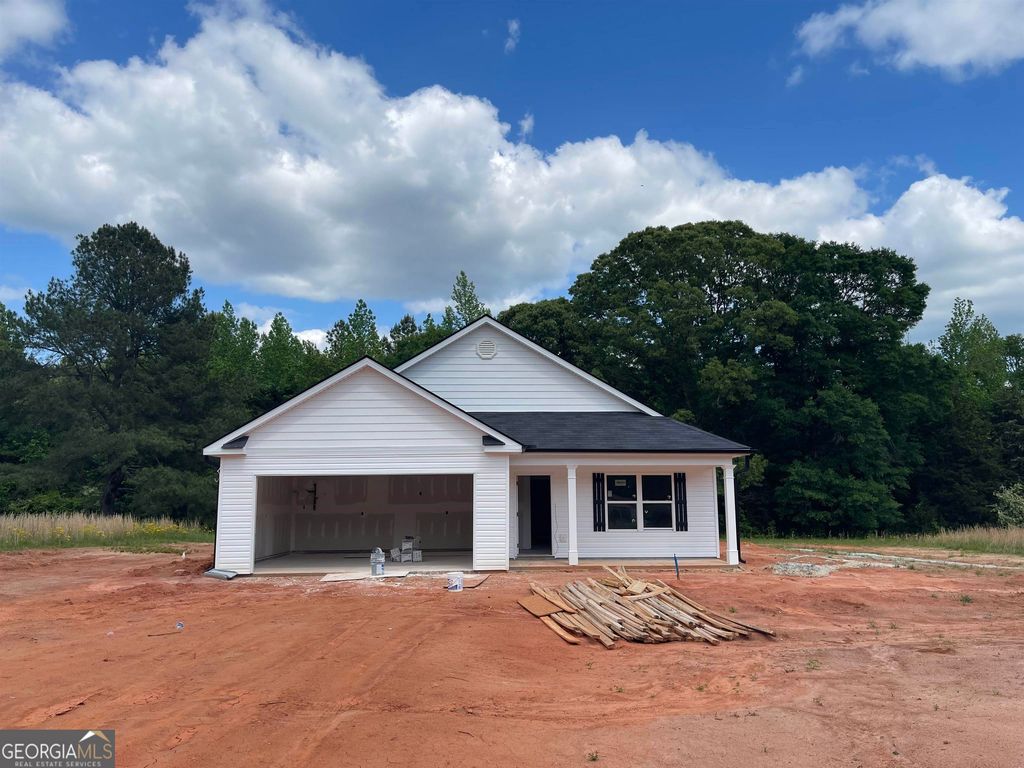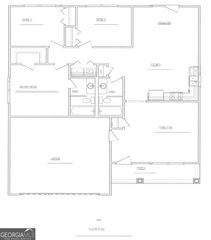


FOR SALENEW CONSTRUCTION1.57 ACRES
52 Quail Dr
Greenville, GA 30222
- 3 Beds
- 2 Baths
- 1,400 sqft (on 1.57 acres)
- 3 Beds
- 2 Baths
- 1,400 sqft (on 1.57 acres)
3 Beds
2 Baths
1,400 sqft
(on 1.57 acres)
We estimate this home will sell faster than 94% nearby.
Local Information
© Google
-- mins to
Commute Destination
Description
This 1400 sf 2 car garage home is under construction now and will be ready early June. As of April 29, trim/paint. This is our largest homesite at 1.57 acres in Whippoorwill Ridge. Built by Meredith Homes Inc. Closing cost incentives-see listing agent for more details: This applies to preferred loan officers only-Builder contributes $2500 toward buyer closing costs, plus loan officers may contribute $1k-$3k extra! ***This stepless ranch-style home includes 3 bedrooms and 2 full bathrooms, family room and separate dining room. Wooded backyard. Vinyl siding exterior. Interior: Granite in the kitchen plus stainless steel appliance package that includes: electric stove range, microwave and dishwasher. Carpet and LVP flooring. Comfort height cabinetry, self closing. Owner's suite has a walk-in closet. Total electric. USDA area. *Scroll through pics for current construction status of this home. Photos of finished home are of a different home built at a different location - elevation, colors, finishes, upgrades may vary. We have 2 other homes we are building at this location*
Home Highlights
Parking
Attached Garage
Outdoor
Patio
A/C
Heating & Cooling
HOA
None
Price/Sqft
$188
Listed
25 days ago
Home Details for 52 Quail Dr
Interior Features |
|---|
Interior Details Basement: NoneNumber of Rooms: 2Types of Rooms: Dining Room, Kitchen |
Beds & Baths Number of Bedrooms: 3Main Level Bedrooms: 3Number of Bathrooms: 2Number of Bathrooms (full): 2Number of Bathrooms (main level): 2 |
Dimensions and Layout Living Area: 1400 Square Feet |
Appliances & Utilities Utilities: Electricity AvailableAppliances: Electric Water Heater, Dishwasher, Microwave, Oven/Range (Combo), Stainless Steel Appliance(s)DishwasherLaundry: Laundry Closet,In HallMicrowave |
Heating & Cooling Heating: ElectricHas CoolingAir Conditioning: ElectricHas HeatingHeating Fuel: Electric |
Fireplace & Spa No Fireplace |
Gas & Electric Has Electric on Property |
Windows, Doors, Floors & Walls Window: Double Pane WindowsFlooring: Carpet, Vinyl |
Levels, Entrance, & Accessibility Stories: 1Levels: OneFloors: Carpet, Vinyl |
View No View |
Exterior Features |
|---|
Exterior Home Features Roof: CompositionPatio / Porch: PatioFoundation: Slab |
Parking & Garage No CarportHas a GarageHas an Attached GarageParking: Attached,Garage Door Opener,Garage,Kitchen Level |
Frontage WaterfrontOn Waterfront |
Water & Sewer Sewer: Septic Tank |
Finished Area Finished Area (above surface): 1400 Square Feet |
Days on Market |
|---|
Days on Market: 25 |
Property Information |
|---|
Year Built Year Built: 2024 |
Property Type / Style Property Type: ResidentialProperty Subtype: Single Family ResidenceStructure Type: HouseArchitecture: Ranch |
Building Construction Materials: Vinyl SidingIs a New ConstructionIncludes Home Warranty |
Property Information Condition: Under ConstructionParcel Number: 122006021 |
Price & Status |
|---|
Price List Price: $262,900Price Per Sqft: $188 |
Status Change & Dates Possession Timing: Close Of Escrow |
Active Status |
|---|
MLS Status: Active |
Location |
|---|
Direction & Address City: GreenvilleCommunity: Whippoorwill Ridge |
School Information Elementary School: UnityJr High / Middle School: GreenvilleHigh School: Greenville |
Agent Information |
|---|
Listing Agent Listing ID: 20177936 |
Building |
|---|
Building Area Building Area: 1400 Square Feet |
Community |
|---|
Community Features: None |
HOA |
|---|
HOA Fee Includes: NoneNo HOA |
Lot Information |
|---|
Lot Area: 1.57 Acres |
Offer |
|---|
Listing Agreement Type: Exclusive Right To SellListing Terms: 1031 Exchange, Cash, Conventional, FHA, VA Loan, USDA Loan |
Compensation |
|---|
Buyer Agency Commission: 3Buyer Agency Commission Type: % |
Notes The listing broker’s offer of compensation is made only to participants of the MLS where the listing is filed |
Miscellaneous |
|---|
Mls Number: 20177936 |
Additional Information |
|---|
None |
Last check for updates: about 4 hours ago
Listing courtesy of Christy Mehring, (678) 300-3756
Southern Classic Realtors
Source: GAMLS, MLS#20177936

Price History for 52 Quail Dr
| Date | Price | Event | Source |
|---|---|---|---|
| 04/05/2024 | $262,900 | Listed For Sale | GAMLS #20177936 |
Similar Homes You May Like
Skip to last item
- Southern Classic Realtors
- See more homes for sale inGreenvilleTake a look
Skip to first item
New Listings near 52 Quail Dr
Skip to last item
Skip to first item
Comparable Sales for 52 Quail Dr
Address | Distance | Property Type | Sold Price | Sold Date | Bed | Bath | Sqft |
|---|---|---|---|---|---|---|---|
0.16 | Single-Family Home | $235,000 | 06/20/23 | 3 | 2 | 1,404 | |
1.59 | Single-Family Home | $249,900 | 03/07/24 | 4 | 2 | 1,300 | |
1.99 | Single-Family Home | $240,000 | 12/28/23 | 3 | 2 | 1,196 | |
2.90 | Single-Family Home | $258,900 | 04/05/24 | 3 | 2 | 1,520 | |
3.06 | Single-Family Home | $30,000 | 11/21/23 | 3 | 2 | 1,672 | |
3.04 | Single-Family Home | $210,000 | 08/15/23 | 3 | 2 | 1,482 | |
2.78 | Single-Family Home | $237,500 | 08/10/23 | 3 | 2 | - | |
3.33 | Single-Family Home | $286,900 | 07/06/23 | 3 | 2 | 1,400 |
What Locals Say about Greenville
- Juan_flute
- Resident
- 5y ago
"No crime and very affordable. The neighbors are nice and now are like family. this is a very close community and the mailman speaks to you."
LGBTQ Local Legal Protections
LGBTQ Local Legal Protections
Christy Mehring, Southern Classic Realtors

The data relating to real estate for sale on this web site comes in part from the Broker Reciprocity Program of GAMLS. All real estate listings are marked with the GAMLS Broker Reciprocity thumbnail logo and detailed information about them includes the name of the listing brokers.
The broker providing these data believes them to be correct, but advises interested parties to confirm them before relying on them in a purchase decision.
Copyright 2024 GAMLS. All rights reserved.
The listing broker’s offer of compensation is made only to participants of the MLS where the listing is filed.
Copyright 2024 GAMLS. All rights reserved.
The listing broker’s offer of compensation is made only to participants of the MLS where the listing is filed.
52 Quail Dr, Greenville, GA 30222 is a 3 bedroom, 2 bathroom, 1,400 sqft single-family home built in 2024. This property is currently available for sale and was listed by GAMLS on Apr 5, 2024. The MLS # for this home is MLS# 20177936.
