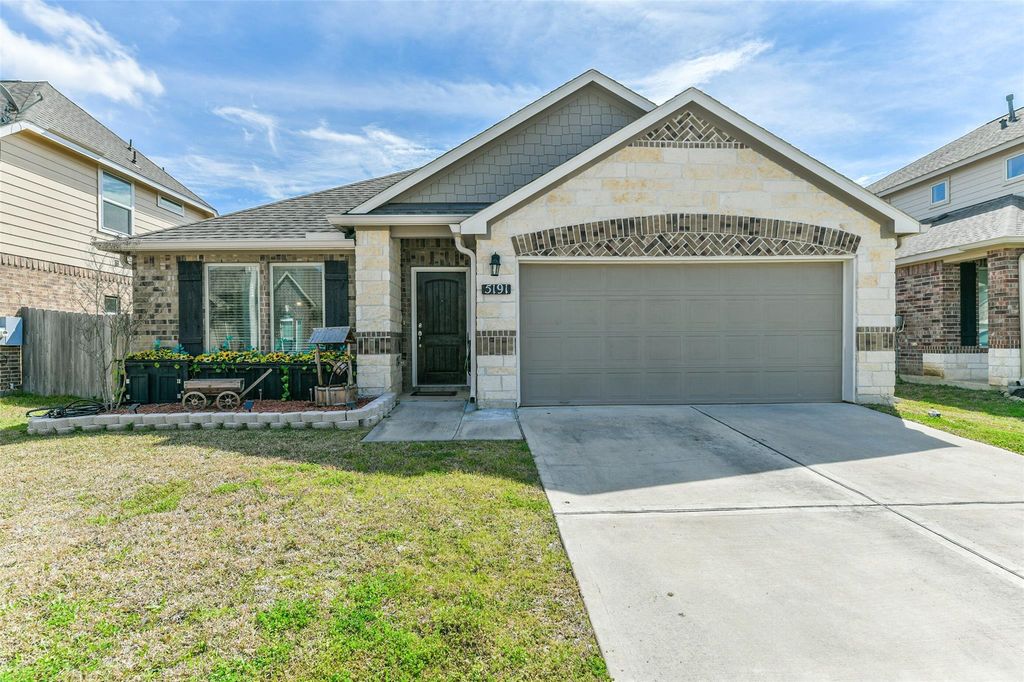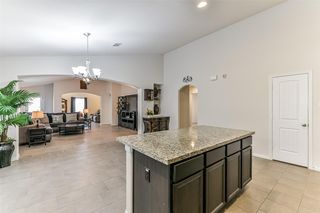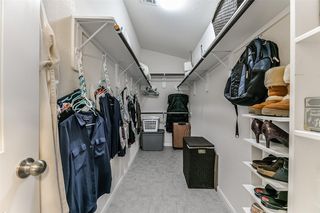


PENDING
5191 Echo Falls Dr
Alvin, TX 77511
Kendall Lakes- 3 Beds
- 2 Baths
- 2,046 sqft
- 3 Beds
- 2 Baths
- 2,046 sqft
3 Beds
2 Baths
2,046 sqft
Local Information
© Google
-- mins to
Commute Destination
Description
Welcome to 5191 Echo Falls Drive! This single story gem boasts three bedrooms, a formal dining room, two full baths, and a bonus room. The chef's eat-in island kitchen is a culinary haven with lengthy granite countertops, a water filtration system and an abundance of cabinets offering ample storage space. Savor the expansive living room seamlessly connected to the kitchen. Retreat to the split floor plan's primary bedroom with en-suite bath, walk-in shower, soaking tub, and double sinks. Garage equipped with AC & heating. Entertain on the covered back patio. Enjoy the array of amenities in the Kendall Lakes community, from walking trails and playgrounds to a community pool and three serene lakes, all nestled amidst lush greenery. Plus, benefit from the convenience of being within walking distance to Mark Twain Elementary SchoolYour dream home awaits!
Home Highlights
Parking
2 Car Garage
Outdoor
Yes
A/C
Heating & Cooling
HOA
$50/Monthly
Price/Sqft
$147
Listed
37 days ago
Home Details for 5191 Echo Falls Dr
Interior Features |
|---|
Interior Details Number of Rooms: 7Types of Rooms: Kitchen |
Beds & Baths Number of Bedrooms: 3Number of Bathrooms: 2Number of Bathrooms (full): 2 |
Dimensions and Layout Living Area: 2046 Square Feet |
Appliances & Utilities Appliances: Water Softener Owned, Gas Oven, Gas Range, Dishwasher, Disposal, MicrowaveDishwasherDisposalLaundry: Electric Dryer Hookup,Washer HookupMicrowave |
Heating & Cooling Heating: Natural GasHas CoolingAir Conditioning: Electric,Ceiling Fan(s)Has HeatingHeating Fuel: Natural Gas |
Windows, Doors, Floors & Walls Window: Insulated/Low-E windows, Window CoveringsFlooring: Tile |
Levels, Entrance, & Accessibility Stories: 1Floors: Tile |
View No View |
Security Security: Fire Alarm, Prewired |
Exterior Features |
|---|
Exterior Home Features Roof: CompositionPatio / Porch: CoveredFencing: Back YardFoundation: SlabNo Private Pool |
Parking & Garage Number of Garage Spaces: 2Number of Covered Spaces: 2No CarportHas a GarageHas an Attached GarageParking Spaces: 2Parking: Attached |
Frontage Road Surface Type: Concrete, Curbs |
Water & Sewer Sewer: Public Sewer |
Days on Market |
|---|
Days on Market: 37 |
Property Information |
|---|
Year Built Year Built: 2018 |
Property Type / Style Property Type: ResidentialProperty Subtype: Single Family ResidenceStructure Type: Free StandingArchitecture: Traditional |
Building Construction Materials: Brick, Cement Siding, Stone, Insulation - Blown FiberglassNot a New Construction |
Property Information Parcel Number: 55807002005 |
Price & Status |
|---|
Price List Price: $299,900Price Per Sqft: $147 |
Active Status |
|---|
MLS Status: Pending |
Location |
|---|
Direction & Address City: AlvinCommunity: Kendall Lakes Sec 7 A0482 Ht& |
School Information Elementary School: Mark Twain Elementary School (Alvin)Elementary School District: 3 - AlvinJr High / Middle School: G W Harby J HJr High / Middle School District: 3 - AlvinHigh School: Alvin High SchoolHigh School District: 3 - Alvin |
Agent Information |
|---|
Listing Agent Listing ID: 37659835 |
Building |
|---|
Building Area Building Area: 2046 Square Feet |
Community |
|---|
Not Senior Community |
HOA |
|---|
HOA Phone: 832-864-1200Has an HOAHOA Fee: $600/Annually |
Lot Information |
|---|
Lot Area: 6028.704 sqft |
Offer |
|---|
Listing Agreement Type: Exclusive Right to Sell/LeaseListing Terms: Cash, Conventional, FHA, VA Loan |
Energy |
|---|
Energy Efficiency Features: Attic Vents, Thermostat |
Compensation |
|---|
Buyer Agency Commission: 3Buyer Agency Commission Type: %Sub Agency Commission: 0Sub Agency Commission Type: % |
Notes The listing broker’s offer of compensation is made only to participants of the MLS where the listing is filed |
Business |
|---|
Business Information Ownership: Full Ownership |
Miscellaneous |
|---|
Mls Number: 37659835 |
Last check for updates: about 9 hours ago
Listing courtesy of Jamie Terry TREC #0567722, (713) 703-9100
Priority One Real Estate
Source: HAR, MLS#37659835

Price History for 5191 Echo Falls Dr
| Date | Price | Event | Source |
|---|---|---|---|
| 04/03/2024 | $299,900 | Pending | HAR #37659835 |
| 03/20/2024 | $299,900 | PriceChange | HAR #37659835 |
| 03/01/2024 | $309,000 | Listed For Sale | HAR #95142870 |
| 01/14/2021 | ListingRemoved | HAR | |
| 12/28/2020 | $244,999 | Pending | Agent Provided |
| 12/24/2020 | $244,999 | Listed For Sale | Agent Provided |
| 05/16/2019 | $238,200 | ListingRemoved | Agent Provided |
| 11/13/2018 | $238,200 | Listed For Sale | Agent Provided |
Similar Homes You May Like
Skip to last item
- Keller Williams Realty Northeast
- Keller Williams Realty Clear Lake / NASA
- See more homes for sale inAlvinTake a look
Skip to first item
New Listings near 5191 Echo Falls Dr
Skip to last item
- Keller Williams Realty Clear Lake / NASA
- Berkshire Hathaway HomeServices Premier Properties
- See more homes for sale inAlvinTake a look
Skip to first item
Property Taxes and Assessment
| Year | 2023 |
|---|---|
| Tax | $5,531 |
| Assessment | $320,220 |
Home facts updated by county records
Comparable Sales for 5191 Echo Falls Dr
Address | Distance | Property Type | Sold Price | Sold Date | Bed | Bath | Sqft |
|---|---|---|---|---|---|---|---|
0.23 | Single-Family Home | - | 07/11/23 | 5 | 3 | 2,377 | |
0.75 | Single-Family Home | - | 10/31/23 | 5 | 4 | 2,522 | |
1.68 | Single-Family Home | - | 06/23/23 | 4 | 4 | 2,839 |
LGBTQ Local Legal Protections
LGBTQ Local Legal Protections
Jamie Terry, Priority One Real Estate

Copyright 2024, Houston REALTORS® Information Service, Inc.
The information provided is exclusively for consumers’ personal, non-commercial use, and may not be used for any purpose other than to identify prospective properties consumers may be interested in purchasing.
Information is deemed reliable but not guaranteed.
The listing broker’s offer of compensation is made only to participants of the MLS where the listing is filed.
The listing broker’s offer of compensation is made only to participants of the MLS where the listing is filed.
5191 Echo Falls Dr, Alvin, TX 77511 is a 3 bedroom, 2 bathroom, 2,046 sqft single-family home built in 2018. 5191 Echo Falls Dr is located in Kendall Lakes, Alvin. This property is currently available for sale and was listed by HAR on Mar 20, 2024. The MLS # for this home is MLS# 37659835.
